Laundry Room with Dark Wood Cabinets and Blue Walls Ideas
Refine by:
Budget
Sort by:Popular Today
1 - 20 of 59 photos
Item 1 of 3
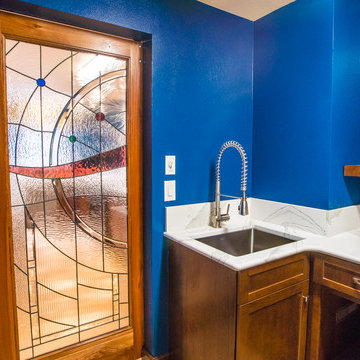
This home located in Everett Washington, received a major renovation to the large kitchen/dining area and to the adjacent laundry room and powder room. Cambria Quartz Countertops were choosen in the Brittanica Style with a Volcanic Edge for countertop surfaces and window seals. The customer wanted a more open look so they chose open shelves for the top and Schrock Shaker cabinets with a Havana finish. A custom barn door was added to separate the laundry room from the kitchen and additional lighting was added to brighten the area. The customer chose the blue color. They really like blue and it seemed to contrast well with the white countertops.
Kitchen Design by Cutting Edge Kitchen and Bath.
Photography by Shane Michaels
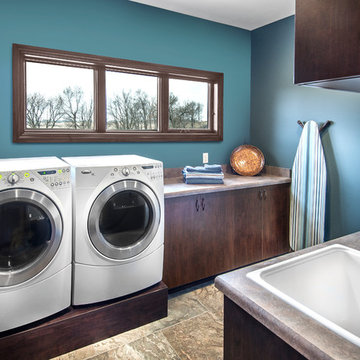
Alan Jackson- Jackson Studios
Laundry room - craftsman laundry room idea in Omaha with a drop-in sink, flat-panel cabinets, dark wood cabinets, laminate countertops, blue walls and a side-by-side washer/dryer
Laundry room - craftsman laundry room idea in Omaha with a drop-in sink, flat-panel cabinets, dark wood cabinets, laminate countertops, blue walls and a side-by-side washer/dryer
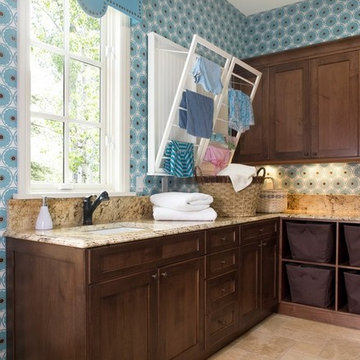
CAPCO Tile's Antique Ivory Travertine Floor
New Venetian Gold Granite counter
Designed by Cheryl Scarlet - Design Transformations
Photographed by Kimberly Gavin Photography

Alan Jackson - Jackson Studios
Dedicated laundry room - mid-sized transitional galley vinyl floor and brown floor dedicated laundry room idea in Omaha with a drop-in sink, flat-panel cabinets, dark wood cabinets, laminate countertops, blue walls, a side-by-side washer/dryer and brown countertops
Dedicated laundry room - mid-sized transitional galley vinyl floor and brown floor dedicated laundry room idea in Omaha with a drop-in sink, flat-panel cabinets, dark wood cabinets, laminate countertops, blue walls, a side-by-side washer/dryer and brown countertops

Pull out shelves installed in the laundry room make deep cabinet space easily accessible. These standard height slide out shelves fully extend and can hold up to 100 pounds!

A Distinctly Contemporary West Indies
4 BEDROOMS | 4 BATHS | 3 CAR GARAGE | 3,744 SF
The Milina is one of John Cannon Home’s most contemporary homes to date, featuring a well-balanced floor plan filled with character, color and light. Oversized wood and gold chandeliers add a touch of glamour, accent pieces are in creamy beige and Cerulean blue. Disappearing glass walls transition the great room to the expansive outdoor entertaining spaces. The Milina’s dining room and contemporary kitchen are warm and congenial. Sited on one side of the home, the master suite with outdoor courtroom shower is a sensual
retreat. Gene Pollux Photography
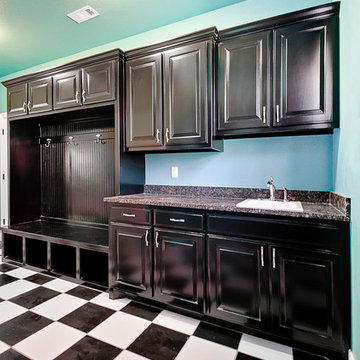
Inspiration for a timeless ceramic tile dedicated laundry room remodel in Other with a drop-in sink, raised-panel cabinets, dark wood cabinets, granite countertops, blue walls and a side-by-side washer/dryer
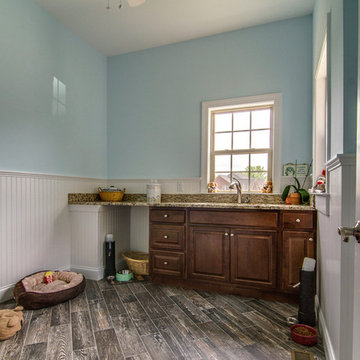
Showcase Photography
Example of a mid-sized classic single-wall ceramic tile utility room design in Nashville with an undermount sink, raised-panel cabinets, dark wood cabinets, granite countertops and blue walls
Example of a mid-sized classic single-wall ceramic tile utility room design in Nashville with an undermount sink, raised-panel cabinets, dark wood cabinets, granite countertops and blue walls
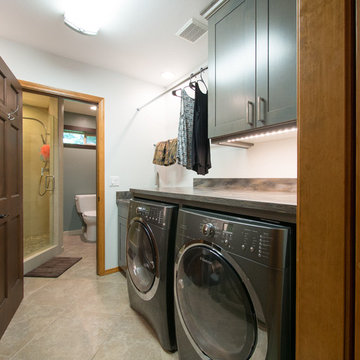
The laundry machines are paired with an under mount utility sink with air dry rods above. Extra deep cabinet storage above the washer/dryer provide easy access to laundry detergents, etc. Under cabinet lighting keeps this land locked laundry room feeling light and bright.
The washing machine has a moisture sensor installed underneath it.
A Kitchen That Works LLC
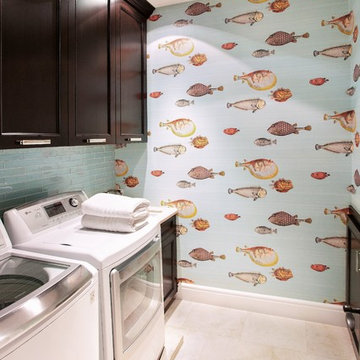
Example of a mid-sized transitional single-wall travertine floor dedicated laundry room design with an undermount sink, shaker cabinets, dark wood cabinets, limestone countertops, blue walls and a side-by-side washer/dryer
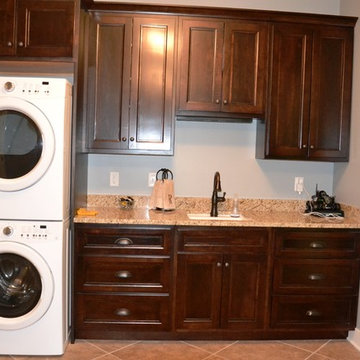
Example of a mid-sized ceramic tile utility room design in Other with an undermount sink, dark wood cabinets, blue walls, a stacked washer/dryer, recessed-panel cabinets and quartzite countertops
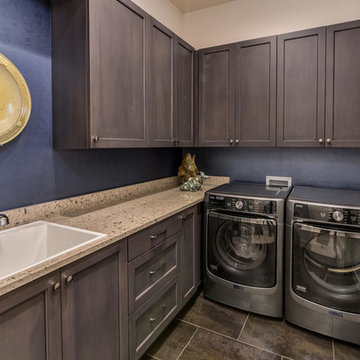
Dedicated laundry room - small rustic galley dedicated laundry room idea in Los Angeles with a drop-in sink, recessed-panel cabinets, dark wood cabinets, quartz countertops, blue walls and a side-by-side washer/dryer
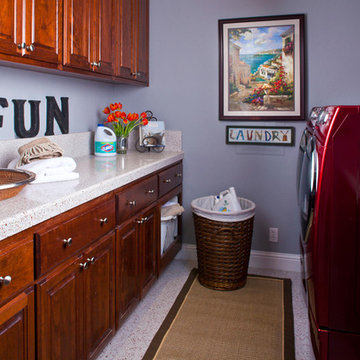
This contemporary laundry room has a recycled glass counter top and flooring with redish aventurina, a semi precious stone. This color is called 451 and its 1/4" thick and can be placed on top of existing counter top or on a new cabinet. It is heat resistant, stain resistant, impact resistant and does not need to be polished. There are many colors and tile sizes to choose from.
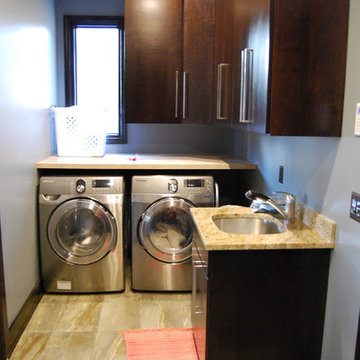
Example of a mid-sized minimalist ceramic tile utility room design in Kansas City with a single-bowl sink, flat-panel cabinets, dark wood cabinets, laminate countertops, blue walls and a side-by-side washer/dryer
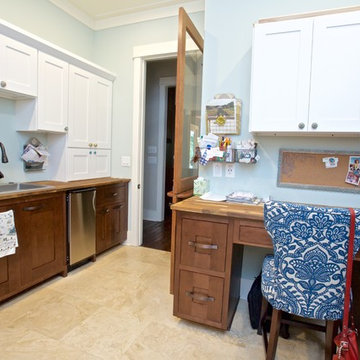
Inspiration for a large transitional u-shaped ceramic tile utility room remodel with a drop-in sink, shaker cabinets, dark wood cabinets, wood countertops, blue walls and a stacked washer/dryer
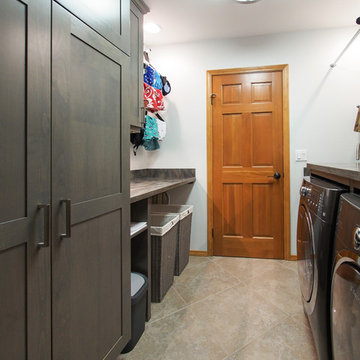
The galley layout of this laundry room makes doing laundry easy and efficient. With plenty of counter folding space and drying racks on both sides of the room, the whole laundry process flows smoothly. Under cabinet lighting keeps this land locked laundry room feeling light and bright.
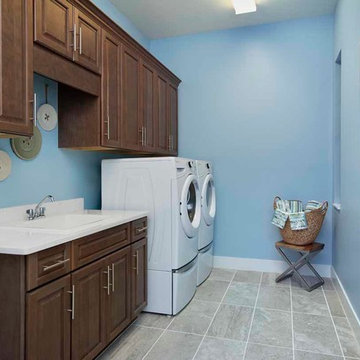
Example of a mid-sized beach style single-wall gray floor dedicated laundry room design in Miami with a drop-in sink, raised-panel cabinets, dark wood cabinets, blue walls and a side-by-side washer/dryer
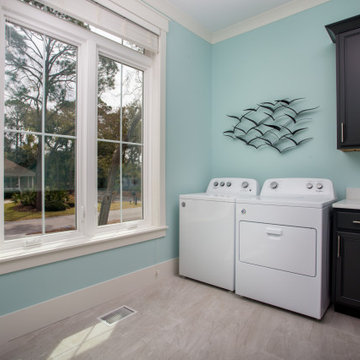
Cabinetry by Kith Kitchens in Espresso
Decorative Hardware by Hardware Resources
Inspiration for a large coastal l-shaped ceramic tile and gray floor dedicated laundry room remodel in Other with a drop-in sink, flat-panel cabinets, dark wood cabinets, quartz countertops, blue walls, a side-by-side washer/dryer and white countertops
Inspiration for a large coastal l-shaped ceramic tile and gray floor dedicated laundry room remodel in Other with a drop-in sink, flat-panel cabinets, dark wood cabinets, quartz countertops, blue walls, a side-by-side washer/dryer and white countertops
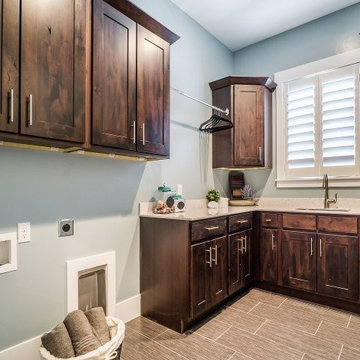
Laundry room with dark wood cabinets.
Large transitional l-shaped ceramic tile dedicated laundry room photo in Salt Lake City with an undermount sink, shaker cabinets, dark wood cabinets, quartzite countertops and blue walls
Large transitional l-shaped ceramic tile dedicated laundry room photo in Salt Lake City with an undermount sink, shaker cabinets, dark wood cabinets, quartzite countertops and blue walls
Laundry Room with Dark Wood Cabinets and Blue Walls Ideas
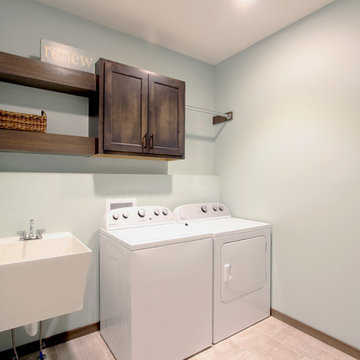
Example of a mid-sized transitional single-wall porcelain tile and beige floor dedicated laundry room design in Other with an utility sink, shaker cabinets, dark wood cabinets, blue walls and a side-by-side washer/dryer
1





