Small Laundry Room with Blue Walls Ideas

This little laundry room uses hidden tricks to modernize and maximize limited space. The main wall features bumped out upper cabinets above the washing machine for increased storage and easy access. Next to the cabinets are open shelves that allow space for the air vent on the back wall. This fan was faux painted to match the cabinets - blending in so well you wouldn’t even know it’s there!
Between the cabinetry and blue fantasy marble countertop sits a luxuriously tiled backsplash. This beautiful backsplash hides the door to necessary valves, its outline barely visible while allowing easy access.
Making the room brighter are light, textured walls, under cabinet, and updated lighting. Though you can’t see it in the photos, one more trick was used: the door was changed to smaller french doors, so when open, they are not in the middle of the room. Door backs are covered in the same wallpaper as the rest of the room - making the doors look like part of the room, and increasing available space.
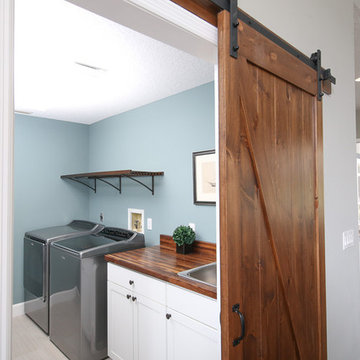
Laundry Room
Example of a small country single-wall porcelain tile utility room design in Tampa with a drop-in sink, shaker cabinets, white cabinets, wood countertops, blue walls and a side-by-side washer/dryer
Example of a small country single-wall porcelain tile utility room design in Tampa with a drop-in sink, shaker cabinets, white cabinets, wood countertops, blue walls and a side-by-side washer/dryer
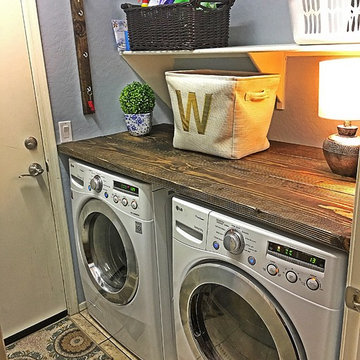
Dedicated laundry room - small cottage galley ceramic tile dedicated laundry room idea in Phoenix with wood countertops, blue walls and a side-by-side washer/dryer
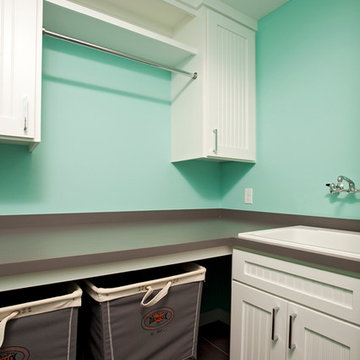
An upper level laundry room in a new home construction by custom home builder, Homes By Tradition
Dedicated laundry room - small transitional ceramic tile dedicated laundry room idea in Minneapolis with white cabinets, laminate countertops, blue walls, a side-by-side washer/dryer, gray countertops and recessed-panel cabinets
Dedicated laundry room - small transitional ceramic tile dedicated laundry room idea in Minneapolis with white cabinets, laminate countertops, blue walls, a side-by-side washer/dryer, gray countertops and recessed-panel cabinets
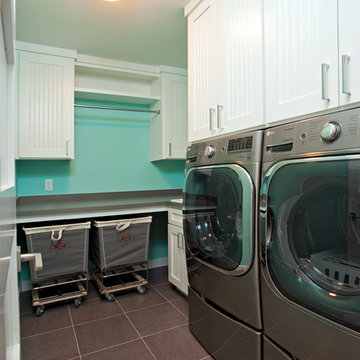
An upper level laundry room in a new home construction by custom home builder, Homes By Tradition
Dedicated laundry room - small transitional ceramic tile dedicated laundry room idea in Minneapolis with white cabinets, laminate countertops, blue walls, a side-by-side washer/dryer and recessed-panel cabinets
Dedicated laundry room - small transitional ceramic tile dedicated laundry room idea in Minneapolis with white cabinets, laminate countertops, blue walls, a side-by-side washer/dryer and recessed-panel cabinets
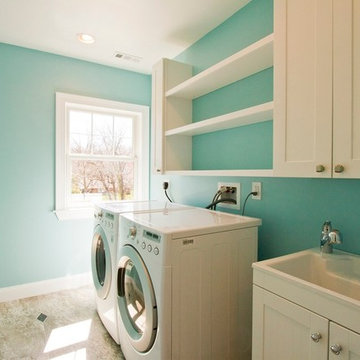
Despite being one of the smallest rooms in the house, it still has beautiful stone tile with diamond inserts.
Dedicated laundry room - small craftsman l-shaped marble floor dedicated laundry room idea in DC Metro with a drop-in sink, shaker cabinets, white cabinets, blue walls and a side-by-side washer/dryer
Dedicated laundry room - small craftsman l-shaped marble floor dedicated laundry room idea in DC Metro with a drop-in sink, shaker cabinets, white cabinets, blue walls and a side-by-side washer/dryer

This busy family needed a functional yet beautiful laundry room since it is off the garage entrance as well as it's own entrance off the front of the house too!
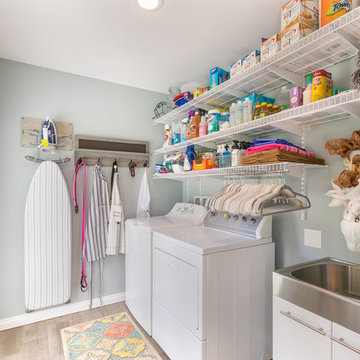
This new main-floor laundry room is tucked behind the kitchen.
Dedicated laundry room - small eclectic single-wall ceramic tile and beige floor dedicated laundry room idea in St Louis with flat-panel cabinets, white cabinets, blue walls and a side-by-side washer/dryer
Dedicated laundry room - small eclectic single-wall ceramic tile and beige floor dedicated laundry room idea in St Louis with flat-panel cabinets, white cabinets, blue walls and a side-by-side washer/dryer
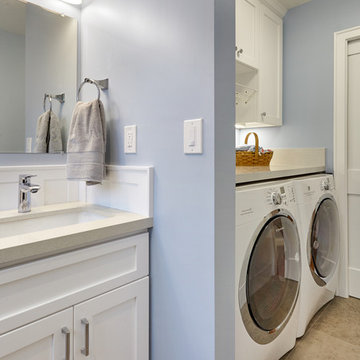
Kristen Paulin Photography
Inspiration for a small transitional single-wall porcelain tile utility room remodel in San Francisco with shaker cabinets, white cabinets, quartz countertops, blue walls and a side-by-side washer/dryer
Inspiration for a small transitional single-wall porcelain tile utility room remodel in San Francisco with shaker cabinets, white cabinets, quartz countertops, blue walls and a side-by-side washer/dryer

Photo: S.Lang
Dedicated laundry room - small transitional l-shaped vinyl floor and brown floor dedicated laundry room idea in Other with shaker cabinets, quartz countertops, white backsplash, ceramic backsplash, blue countertops, gray cabinets, blue walls and a stacked washer/dryer
Dedicated laundry room - small transitional l-shaped vinyl floor and brown floor dedicated laundry room idea in Other with shaker cabinets, quartz countertops, white backsplash, ceramic backsplash, blue countertops, gray cabinets, blue walls and a stacked washer/dryer
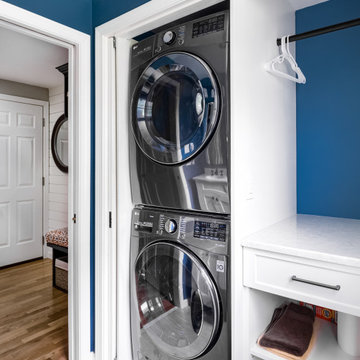
This space shows that form and function can exist beautifully in the same space! While guest use the powde room they are non the wiser that the laundry is just steps away. The laundry area side pocket doors, allow the space to be fully accessed when needed and look great when not!
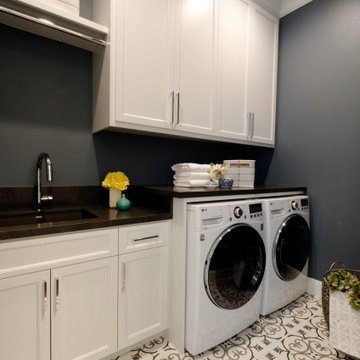
This house accommodates comfort spaces for multi-generation families with multiple master suites to provide each family with a private space that they can enjoy with each unique design style. The different design styles flow harmoniously throughout the two-story house and unite in the expansive living room that opens up to a spacious rear patio for the families to spend their family time together. This traditional house design exudes elegance with pleasing state-of-the-art features.
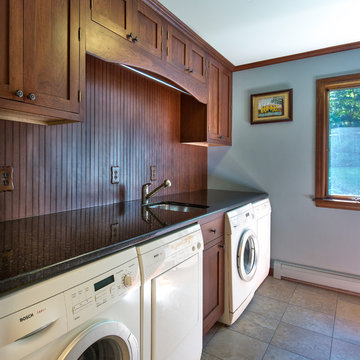
This laundry room, created using Candlelight Cabinetry, can handle some laundry! With two washers and two dryers, there should never be dirty laundry in the house. These custom inset medium tone cabinets, along with the Uba Tuba granite and beadboard backsplash, give this laundry room a rich look. Photo by Greg Bruce Hubbard.
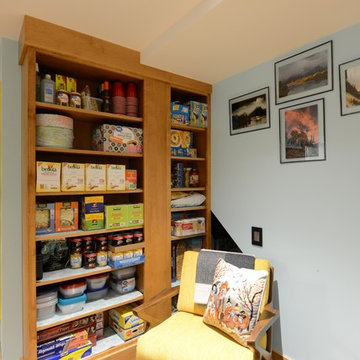
Robb Siverson Photography
Small 1960s medium tone wood floor and beige floor utility room photo in Other with a drop-in sink, flat-panel cabinets, light wood cabinets, quartzite countertops, blue walls, a side-by-side washer/dryer and gray countertops
Small 1960s medium tone wood floor and beige floor utility room photo in Other with a drop-in sink, flat-panel cabinets, light wood cabinets, quartzite countertops, blue walls, a side-by-side washer/dryer and gray countertops
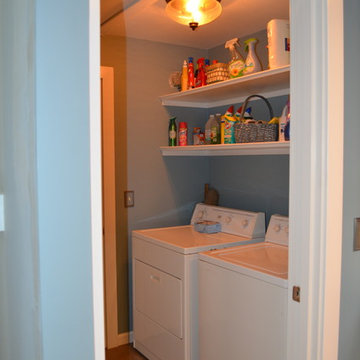
Previously the laundry area was a closet with a pass through area that lead to a hallway for the bedrooms. Since there was already access to the bedrooms on the other side of the wall, we closed off the pass through, removed the closet doors in front of the washer/ dryer and gave the client a functional and usefully laundry room.
Coast to Coast Design, LLC
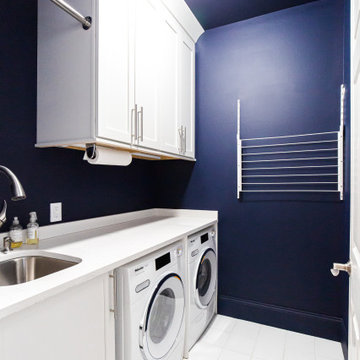
Inspiration for a small eclectic single-wall dedicated laundry room remodel in Atlanta with a single-bowl sink, shaker cabinets, white cabinets, quartz countertops, blue walls, a side-by-side washer/dryer and white countertops
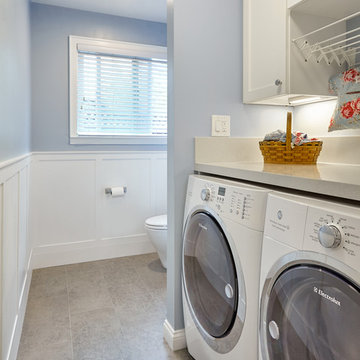
Kristen Paulin Photography
Small transitional single-wall porcelain tile utility room photo in San Francisco with shaker cabinets, white cabinets, quartz countertops, blue walls and a side-by-side washer/dryer
Small transitional single-wall porcelain tile utility room photo in San Francisco with shaker cabinets, white cabinets, quartz countertops, blue walls and a side-by-side washer/dryer
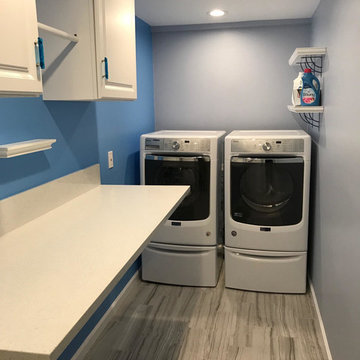
With a small space, we created a great feeling laundry room inside a garage with a Porcelain tile on the floor, warm accent color on the wall, Quartz counter top, hanging rod and two cabinets.
All lights are LED 6''.
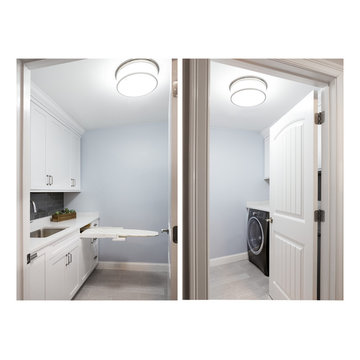
Photography by Daniela Goncalves
Small transitional galley ceramic tile laundry room photo in Boston with an undermount sink, shaker cabinets, white cabinets, solid surface countertops, blue walls and a side-by-side washer/dryer
Small transitional galley ceramic tile laundry room photo in Boston with an undermount sink, shaker cabinets, white cabinets, solid surface countertops, blue walls and a side-by-side washer/dryer
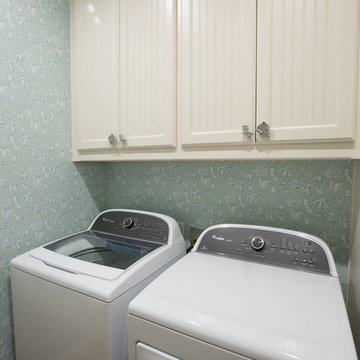
barndominium utility room
Laundry closet - small traditional single-wall laundry closet idea in Dallas with recessed-panel cabinets, white cabinets, blue walls and a side-by-side washer/dryer
Laundry closet - small traditional single-wall laundry closet idea in Dallas with recessed-panel cabinets, white cabinets, blue walls and a side-by-side washer/dryer
Small Laundry Room with Blue Walls Ideas
1





