Laundry Room with Laminate Countertops and Brown Walls Ideas
Refine by:
Budget
Sort by:Popular Today
1 - 20 of 54 photos

Utility room - mid-sized rustic l-shaped dark wood floor utility room idea in Other with medium tone wood cabinets, laminate countertops, a drop-in sink and brown walls
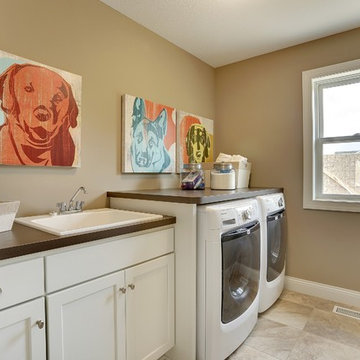
Convenient second-floor laundry room.
Photography by Spacecrafting.
Example of a large transitional galley porcelain tile laundry room design in Minneapolis with a drop-in sink, recessed-panel cabinets, white cabinets, laminate countertops, brown walls and a side-by-side washer/dryer
Example of a large transitional galley porcelain tile laundry room design in Minneapolis with a drop-in sink, recessed-panel cabinets, white cabinets, laminate countertops, brown walls and a side-by-side washer/dryer
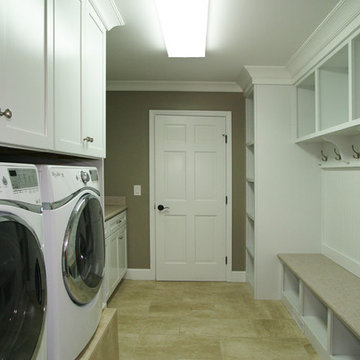
Hutzel
Mid-sized transitional galley porcelain tile utility room photo in Cincinnati with shaker cabinets, white cabinets, laminate countertops, brown walls and a side-by-side washer/dryer
Mid-sized transitional galley porcelain tile utility room photo in Cincinnati with shaker cabinets, white cabinets, laminate countertops, brown walls and a side-by-side washer/dryer
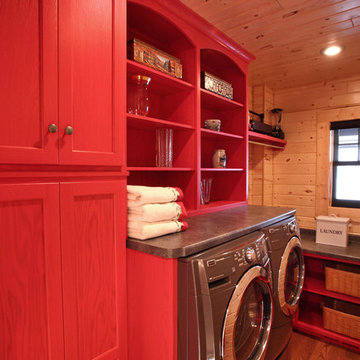
Michael's Photography
Example of a mid-sized mountain style single-wall medium tone wood floor dedicated laundry room design in Minneapolis with flat-panel cabinets, red cabinets, laminate countertops, brown walls and a side-by-side washer/dryer
Example of a mid-sized mountain style single-wall medium tone wood floor dedicated laundry room design in Minneapolis with flat-panel cabinets, red cabinets, laminate countertops, brown walls and a side-by-side washer/dryer
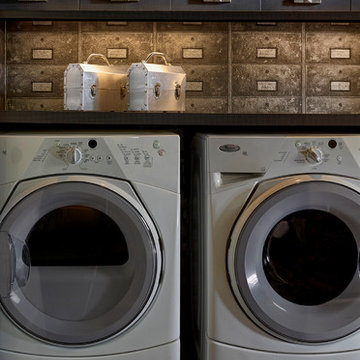
Andrew Martin cleverly designed "file drawer" wallpaper. Custom laminate cabinetry above and below front loading washer and dryer.
Dean Fueroghne Photograpy
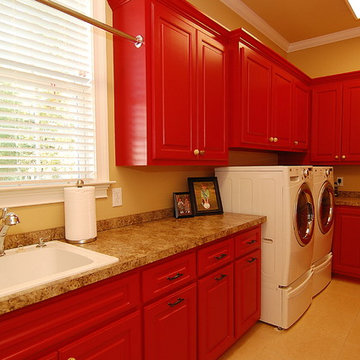
Inspiration for a large timeless u-shaped ceramic tile and beige floor laundry room remodel in Charleston with a drop-in sink, raised-panel cabinets, red cabinets, laminate countertops, brown walls and a side-by-side washer/dryer
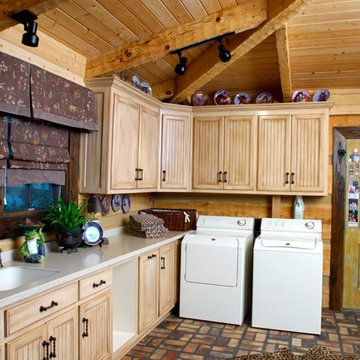
Although they were happy living in Tuscaloosa, Alabama, Bill and Kay Barkley longed to call Prairie Oaks Ranch, their 5,000-acre working cattle ranch, home. Wanting to preserve what was already there, the Barkleys chose a Timberlake-style log home with similar design features such as square logs and dovetail notching.
The Barkleys worked closely with Hearthstone and general contractor Harold Tucker to build their single-level, 4,848-square-foot home crafted of eastern white pine logs. But it is inside where Southern hospitality and log-home grandeur are taken to a new level of sophistication with it’s elaborate and eclectic mix of old and new. River rock fireplaces in the formal and informal living rooms, numerous head mounts and beautifully worn furniture add to the rural charm.
One of the home's most unique features is the front door, which was salvaged from an old Irish castle. Kay discovered it at market in High Point, North Carolina. Weighing in at nearly 1,000 pounds, the door and its casing had to be set with eight-inch long steel bolts.
The home is positioned so that the back screened porch overlooks the valley and one of the property's many lakes. When the sun sets, lighted fountains in the lake turn on, creating the perfect ending to any day. “I wanted our home to have contrast,” shares Kay. “So many log homes reflect a ski lodge or they have a country or a Southwestern theme; I wanted my home to have a mix of everything.” And surprisingly, it all comes together beautifully.
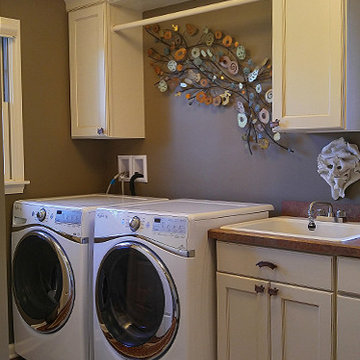
Inspiration for a farmhouse single-wall medium tone wood floor dedicated laundry room remodel in New York with a drop-in sink, recessed-panel cabinets, white cabinets, laminate countertops, brown walls and a side-by-side washer/dryer
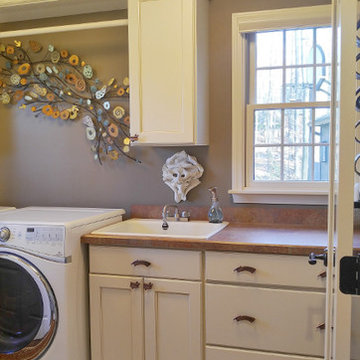
Inspiration for a country single-wall medium tone wood floor dedicated laundry room remodel in New York with a drop-in sink, recessed-panel cabinets, white cabinets, laminate countertops, brown walls and a side-by-side washer/dryer
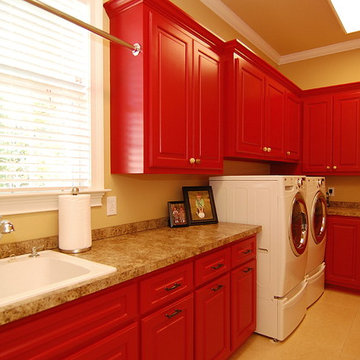
Large elegant u-shaped ceramic tile and beige floor laundry room photo in Charleston with a drop-in sink, raised-panel cabinets, red cabinets, laminate countertops, brown walls and a side-by-side washer/dryer
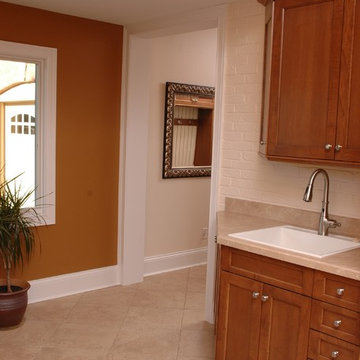
Neal's Design Remodel
Transitional single-wall linoleum floor utility room photo in Cincinnati with a drop-in sink, recessed-panel cabinets, medium tone wood cabinets, laminate countertops, a side-by-side washer/dryer and brown walls
Transitional single-wall linoleum floor utility room photo in Cincinnati with a drop-in sink, recessed-panel cabinets, medium tone wood cabinets, laminate countertops, a side-by-side washer/dryer and brown walls
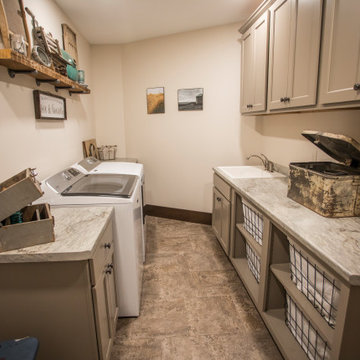
Storage galore in this main floor laundry room!
Example of a mid-sized eclectic galley vinyl floor and brown floor dedicated laundry room design in Cedar Rapids with a drop-in sink, flat-panel cabinets, beige cabinets, laminate countertops, brown walls, a side-by-side washer/dryer and gray countertops
Example of a mid-sized eclectic galley vinyl floor and brown floor dedicated laundry room design in Cedar Rapids with a drop-in sink, flat-panel cabinets, beige cabinets, laminate countertops, brown walls, a side-by-side washer/dryer and gray countertops
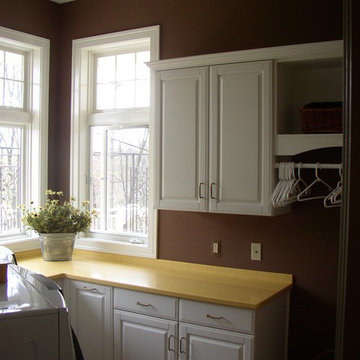
Example of a mid-sized classic galley utility room design in Grand Rapids with raised-panel cabinets, white cabinets, laminate countertops, brown walls, a side-by-side washer/dryer and an undermount sink
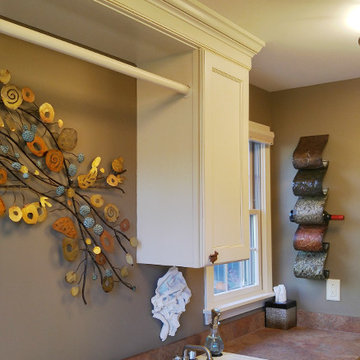
Example of a country single-wall medium tone wood floor dedicated laundry room design in New York with a drop-in sink, recessed-panel cabinets, white cabinets, laminate countertops, brown walls and a side-by-side washer/dryer
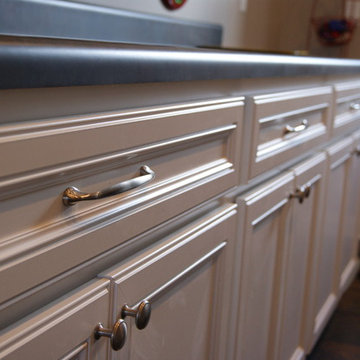
Diamond Prelude cabinets in white Truecolor on the Kelby door style.
Mid-sized trendy single-wall ceramic tile dedicated laundry room photo in Little Rock with flat-panel cabinets, white cabinets, laminate countertops, a side-by-side washer/dryer, an utility sink and brown walls
Mid-sized trendy single-wall ceramic tile dedicated laundry room photo in Little Rock with flat-panel cabinets, white cabinets, laminate countertops, a side-by-side washer/dryer, an utility sink and brown walls

We wanted to showcase a fun multi-purpose room, combining a laundry room, pet supplies/bed and wrapping paper center.
Using Current frame-less cabinets, we show as much of the product as possible in a small space:
Lazy susan
Stack of 4 drawers (each drawer being a different box and glide offered in the line)
Pull out ironing board
Stacked washer and dryer
Clothes rod for both hanging clothes and wrapping paper
Open shelves
Square corner wall
Pull out hamper baskets
Pet bed
Tip up door
Open shelves with pull out hampers
We also wanted to combine cabinet materials with high gloss white laminate upper cabinets and Spokane lower cabinets. Keeping a budget in mind, plastic laminate counter tops with white wood-grain imprint and a top-mounted sink were used.
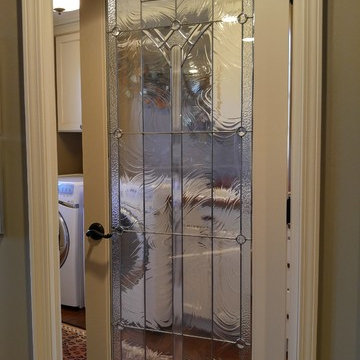
Dedicated laundry room - farmhouse single-wall medium tone wood floor dedicated laundry room idea in New York with a drop-in sink, recessed-panel cabinets, white cabinets, laminate countertops, brown walls and a side-by-side washer/dryer
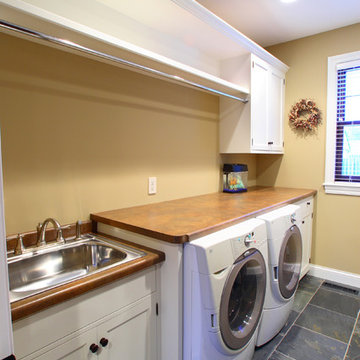
Michael's Photography
Large arts and crafts single-wall slate floor dedicated laundry room photo in Minneapolis with a drop-in sink, flat-panel cabinets, white cabinets, laminate countertops, a side-by-side washer/dryer and brown walls
Large arts and crafts single-wall slate floor dedicated laundry room photo in Minneapolis with a drop-in sink, flat-panel cabinets, white cabinets, laminate countertops, a side-by-side washer/dryer and brown walls
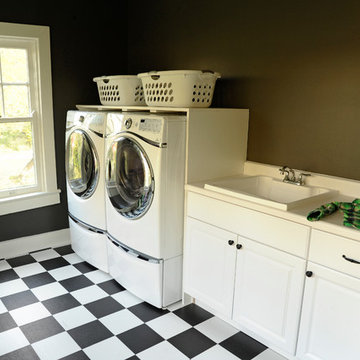
Example of a large classic single-wall porcelain tile utility room design in Other with an utility sink, raised-panel cabinets, white cabinets, laminate countertops, a side-by-side washer/dryer and brown walls
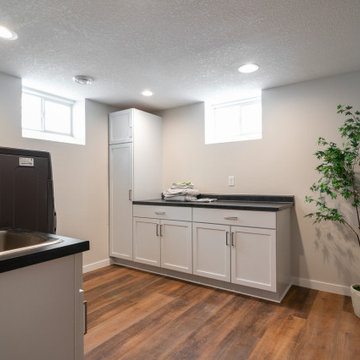
Only a few minutes from the project to the left (Another Minnetonka Finished Basement) this space was just as cluttered, dark, and under utilized.
Done in tandem with Landmark Remodeling, this space had a specific aesthetic: to be warm, with stained cabinetry, gas fireplace, and wet bar.
They also have a musically inclined son who needed a place for his drums and piano. We had amble space to accomodate everything they wanted.
We decided to move the existing laundry to another location, which allowed for a true bar space and two-fold, a dedicated laundry room with folding counter and utility closets.
The existing bathroom was one of the scariest we've seen, but we knew we could save it.
Overall the space was a huge transformation!
Photographer- Height Advantages
Laundry Room with Laminate Countertops and Brown Walls Ideas
1





