Laundry Room with Gray Walls Ideas
Refine by:
Budget
Sort by:Popular Today
141 - 160 of 8,128 photos
Item 1 of 2
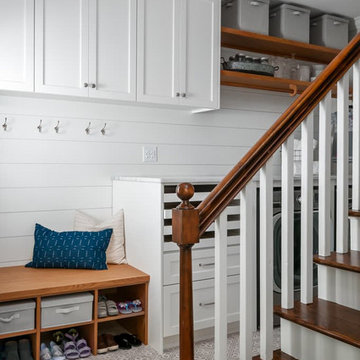
We redesigned this client’s laundry space so that it now functions as a Mudroom and Laundry. There is a place for everything including drying racks and charging station for this busy family. Now there are smiles when they walk in to this charming bright room because it has ample storage and space to work!
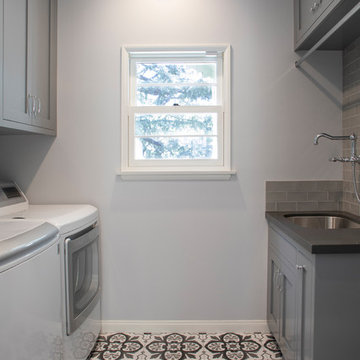
Nicole Leone
Example of a mid-sized cottage galley ceramic tile and multicolored floor dedicated laundry room design in Los Angeles with an undermount sink, shaker cabinets, gray cabinets, solid surface countertops, gray walls, a side-by-side washer/dryer and gray countertops
Example of a mid-sized cottage galley ceramic tile and multicolored floor dedicated laundry room design in Los Angeles with an undermount sink, shaker cabinets, gray cabinets, solid surface countertops, gray walls, a side-by-side washer/dryer and gray countertops
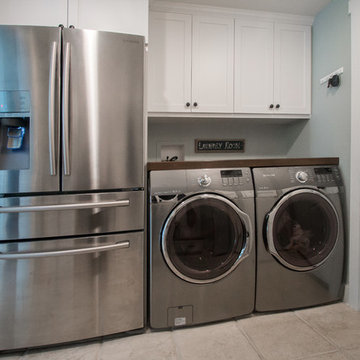
Example of a mid-sized transitional single-wall porcelain tile utility room design in Orange County with shaker cabinets, white cabinets, wood countertops, gray walls and a side-by-side washer/dryer
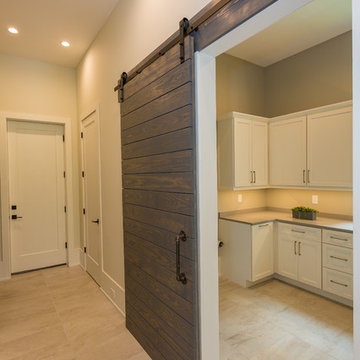
Utility room - large transitional u-shaped porcelain tile and gray floor utility room idea in Orlando with an undermount sink, recessed-panel cabinets, white cabinets, quartz countertops, gray walls and gray countertops
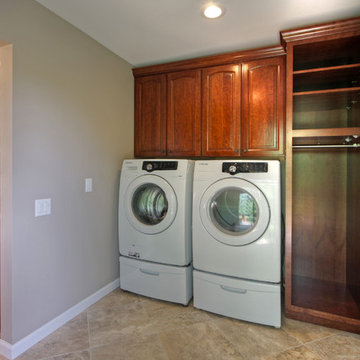
Adjacent to the kitchen is a utility room that leads to both the garage and the backyard. It serves as a combination drop zone, mud room and laundry room. Shown are Wellborn cabinets that comprise the drop zone, and provides counterspace for folding clothes or charging gadgets.
Photo by Toby Weiss for MBA.

Example of a large minimalist single-wall ceramic tile and gray floor utility room design in Other with recessed-panel cabinets, gray cabinets, granite countertops, gray walls, a side-by-side washer/dryer and gray countertops
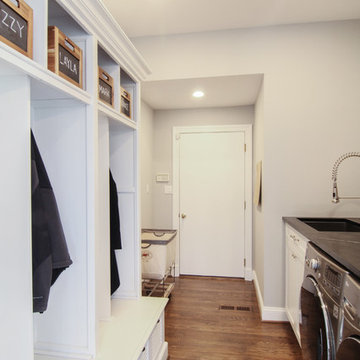
Design by Lauren Levant, Photography by Ettore Mormille
Inspiration for a mid-sized transitional galley dark wood floor utility room remodel in DC Metro with an undermount sink, recessed-panel cabinets, white cabinets, soapstone countertops, gray walls and a side-by-side washer/dryer
Inspiration for a mid-sized transitional galley dark wood floor utility room remodel in DC Metro with an undermount sink, recessed-panel cabinets, white cabinets, soapstone countertops, gray walls and a side-by-side washer/dryer
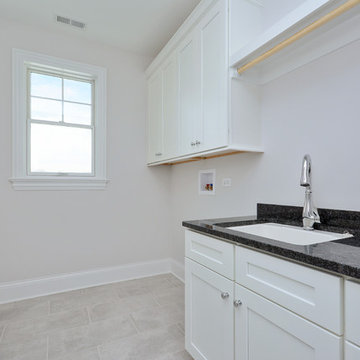
Inspiration for a large craftsman single-wall porcelain tile dedicated laundry room remodel in Chicago with an undermount sink, flat-panel cabinets, white cabinets, granite countertops, gray walls and a side-by-side washer/dryer
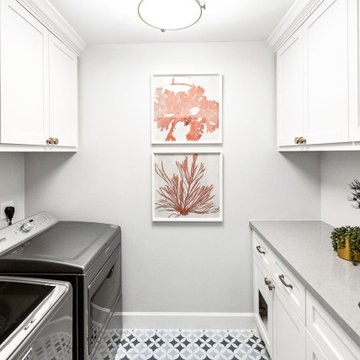
Dedicated laundry room - mid-sized transitional ceramic tile and multicolored floor dedicated laundry room idea in Houston with an undermount sink, white cabinets, granite countertops, white backsplash, ceramic backsplash, gray walls, a side-by-side washer/dryer and gray countertops
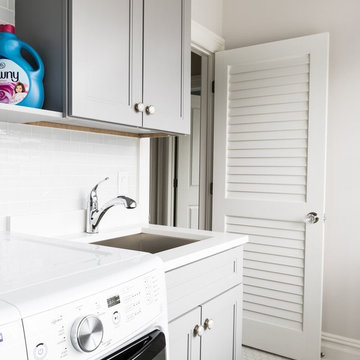
Small elegant single-wall porcelain tile and white floor dedicated laundry room photo in New York with an undermount sink, recessed-panel cabinets, gray cabinets, solid surface countertops, gray walls, a side-by-side washer/dryer and white countertops

Example of a transitional l-shaped gray floor dedicated laundry room design in Atlanta with a farmhouse sink, recessed-panel cabinets, white cabinets, gray walls and black countertops
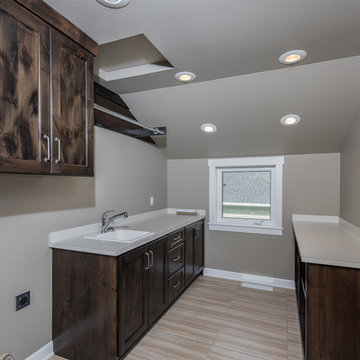
Dana Middleton Photography
Inspiration for a large farmhouse galley ceramic tile dedicated laundry room remodel in Other with raised-panel cabinets, dark wood cabinets, gray walls, a side-by-side washer/dryer, wood countertops and a drop-in sink
Inspiration for a large farmhouse galley ceramic tile dedicated laundry room remodel in Other with raised-panel cabinets, dark wood cabinets, gray walls, a side-by-side washer/dryer, wood countertops and a drop-in sink

Dennis Mayer Photography
Large transitional galley dark wood floor utility room photo in San Francisco with shaker cabinets, white cabinets, gray walls and a stacked washer/dryer
Large transitional galley dark wood floor utility room photo in San Francisco with shaker cabinets, white cabinets, gray walls and a stacked washer/dryer
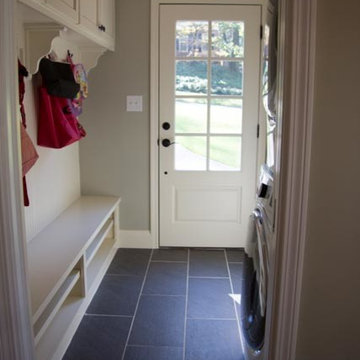
c + a studio
Example of a mid-sized classic l-shaped medium tone wood floor utility room design in Atlanta with an undermount sink, shaker cabinets, white cabinets, granite countertops, gray walls and a stacked washer/dryer
Example of a mid-sized classic l-shaped medium tone wood floor utility room design in Atlanta with an undermount sink, shaker cabinets, white cabinets, granite countertops, gray walls and a stacked washer/dryer
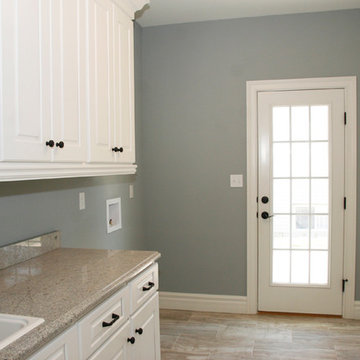
Example of a large transitional u-shaped ceramic tile utility room design in St Louis with a drop-in sink, raised-panel cabinets, white cabinets, solid surface countertops, gray walls and a side-by-side washer/dryer
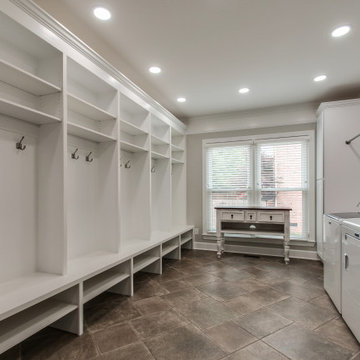
This client needed a larger more functional laundry/mud room. USI removed between the original breezeway laundry room and the adjacent small office space to create this large space.

Inspiration for a small contemporary single-wall porcelain tile and gray floor dedicated laundry room remodel in Denver with a drop-in sink, shaker cabinets, white cabinets, wood countertops, white backsplash, subway tile backsplash, gray walls, a side-by-side washer/dryer and brown countertops
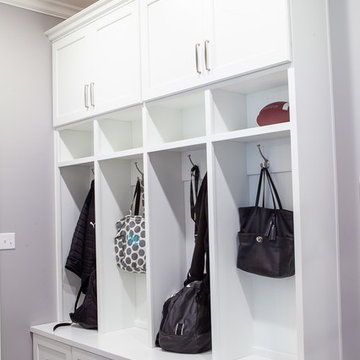
IRONWOOD STUDIO
Example of a large transitional l-shaped dark wood floor and brown floor utility room design in Cincinnati with an undermount sink, shaker cabinets, white cabinets, marble countertops, gray walls, a side-by-side washer/dryer and multicolored countertops
Example of a large transitional l-shaped dark wood floor and brown floor utility room design in Cincinnati with an undermount sink, shaker cabinets, white cabinets, marble countertops, gray walls, a side-by-side washer/dryer and multicolored countertops
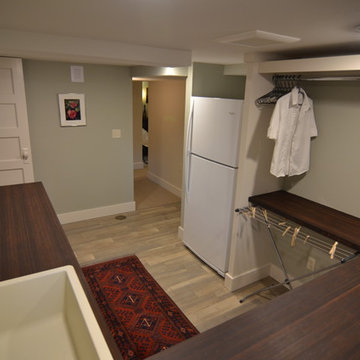
Photographs by Michael Roloff
Laundry room - large contemporary ceramic tile laundry room idea in Portland with an undermount sink, shaker cabinets, white cabinets, wood countertops, gray walls and a side-by-side washer/dryer
Laundry room - large contemporary ceramic tile laundry room idea in Portland with an undermount sink, shaker cabinets, white cabinets, wood countertops, gray walls and a side-by-side washer/dryer
Laundry Room with Gray Walls Ideas
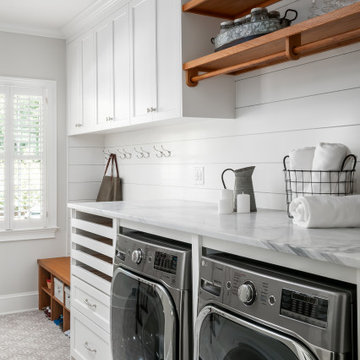
Hard working laundry room, perfect for a young family. A generous cubby area has plenty of room to keep shoes and backpacks organized and out of the way. Everything has a place in this warm and inviting laundry room. White Shaker style cabinets to the ceiling hide home staples, and a beautiful Cararra marble is a perfect pair with the pattern tile. The laundry area boasts pull out drying rack drawers, a hanging bar, and a separate laundry sink utilizing under stair space.
8





