Laundry Room with Recessed-Panel Cabinets and Gray Walls Ideas
Refine by:
Budget
Sort by:Popular Today
1 - 20 of 1,359 photos
Item 1 of 3

Inspiration for a large transitional l-shaped ceramic tile and multicolored floor dedicated laundry room remodel in Dallas with an undermount sink, recessed-panel cabinets, gray cabinets, quartz countertops, gray walls, a side-by-side washer/dryer and white countertops

Inspiration for a mid-sized transitional galley ceramic tile and brown floor utility room remodel in Milwaukee with a farmhouse sink, recessed-panel cabinets, white cabinets, gray walls, a concealed washer/dryer and gray countertops

Transitional l-shaped white floor dedicated laundry room photo in Salt Lake City with an undermount sink, recessed-panel cabinets, gray cabinets, gray walls and beige countertops
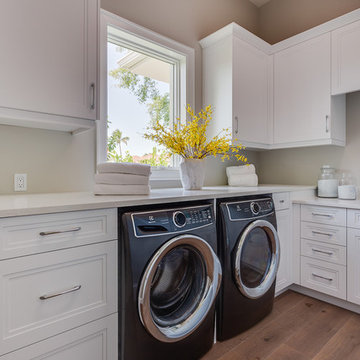
Photos by Context Media/Naples, FL
Mid-sized trendy l-shaped light wood floor and beige floor dedicated laundry room photo in Other with recessed-panel cabinets, white cabinets, granite countertops, gray walls, a side-by-side washer/dryer and beige countertops
Mid-sized trendy l-shaped light wood floor and beige floor dedicated laundry room photo in Other with recessed-panel cabinets, white cabinets, granite countertops, gray walls, a side-by-side washer/dryer and beige countertops

This corner laundry room is a fave... Entry door from garage and exterior door bring you into this bright, welcoming utility space. Drop your coat and bag off at the mud bench and walk through to the kitchen. Or the home owners have direct access door to the master closet (and master bath) for a quick shower after a game of golf or gardening!

Photos by SpaceCrafting
Inspiration for a large transitional l-shaped dark wood floor and brown floor dedicated laundry room remodel in Minneapolis with a farmhouse sink, recessed-panel cabinets, white cabinets, soapstone countertops, gray walls and a stacked washer/dryer
Inspiration for a large transitional l-shaped dark wood floor and brown floor dedicated laundry room remodel in Minneapolis with a farmhouse sink, recessed-panel cabinets, white cabinets, soapstone countertops, gray walls and a stacked washer/dryer

Photo Credit Landmark Photography.
This house was designed to fit the shores of Lake Minnetonka’s Stubbs Bay. The exterior architecture has the feel of an old lake cottage home that’s been there for a century with modern day finishes. The interior has large Marvin windows with expansive views of the lake, walnut floors, extensive wood detailing in the custom cabinets, wainscot, beamed ceilings, and fireplace. Step out of the kitchen to a covered out door porch with phantom screens overlooking the lake. The master bedroom has a large private roof deck overlooking the lake as well. There is a private master bonus room accessed through the master closet. The four levels of the home are accessible by an elevator. The working butler’s pantry, which is accessible by both sides of the kitchen has a secondary sink, dishwasher, refrigerator, lots of storage, and yes windows for natural light, views of the lake, and air flow.
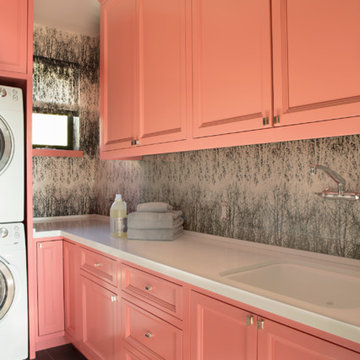
Example of a mid-sized eclectic l-shaped ceramic tile dedicated laundry room design in Los Angeles with recessed-panel cabinets, orange cabinets, an undermount sink and gray walls
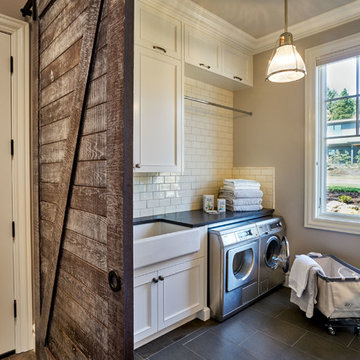
Built by Cornerstone Construction Services
Interior Design by Garrison Hullinger Interior Design
Photography by Blackstone Edge Studios
Dedicated laundry room - large traditional vinyl floor and gray floor dedicated laundry room idea in Portland with a farmhouse sink, recessed-panel cabinets, white cabinets, quartz countertops, gray walls and a side-by-side washer/dryer
Dedicated laundry room - large traditional vinyl floor and gray floor dedicated laundry room idea in Portland with a farmhouse sink, recessed-panel cabinets, white cabinets, quartz countertops, gray walls and a side-by-side washer/dryer

Perfect Laundry Room for making laundry task seem pleasant! BM White Dove and SW Comfort Gray Barn Doors. Pewter Hardware. Construction by Borges Brooks Builders.
Fletcher Isaacs Photography
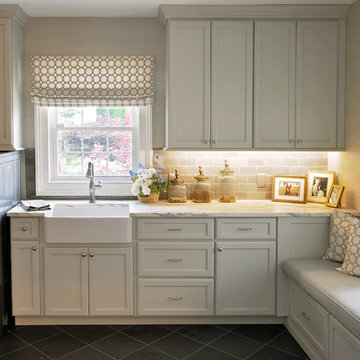
Laundry room and Mudroom
Robyn Lambo - Lambo Photography
Large elegant single-wall porcelain tile utility room photo in New York with a farmhouse sink, recessed-panel cabinets, gray cabinets, granite countertops, gray walls and a side-by-side washer/dryer
Large elegant single-wall porcelain tile utility room photo in New York with a farmhouse sink, recessed-panel cabinets, gray cabinets, granite countertops, gray walls and a side-by-side washer/dryer

Roberto Garcia Photography
Dedicated laundry room - mid-sized contemporary single-wall dark wood floor and brown floor dedicated laundry room idea in Los Angeles with an undermount sink, recessed-panel cabinets, white cabinets, gray walls, a side-by-side washer/dryer, gray countertops and quartz countertops
Dedicated laundry room - mid-sized contemporary single-wall dark wood floor and brown floor dedicated laundry room idea in Los Angeles with an undermount sink, recessed-panel cabinets, white cabinets, gray walls, a side-by-side washer/dryer, gray countertops and quartz countertops
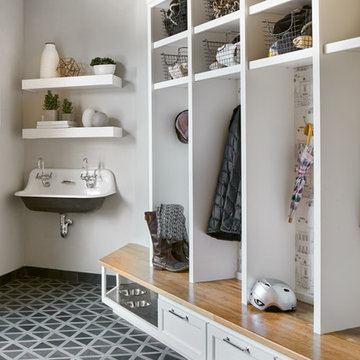
Utility room - large transitional ceramic tile and black floor utility room idea in Denver with recessed-panel cabinets, white cabinets and gray walls
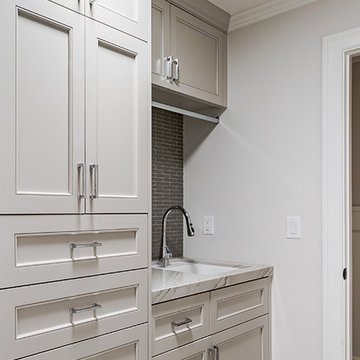
Transitional single-wall utility room photo in San Francisco with an undermount sink, beige cabinets, marble countertops, gray walls and recessed-panel cabinets

Miro Dvorscak
Peterson Homebuilders, Inc.
329 Design
Example of a huge classic l-shaped travertine floor and beige floor dedicated laundry room design in Houston with an undermount sink, recessed-panel cabinets, beige cabinets, a side-by-side washer/dryer, quartz countertops and gray walls
Example of a huge classic l-shaped travertine floor and beige floor dedicated laundry room design in Houston with an undermount sink, recessed-panel cabinets, beige cabinets, a side-by-side washer/dryer, quartz countertops and gray walls
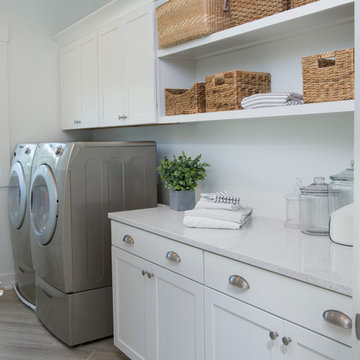
Laundry never looked so good as form meets function in this beautifully detailed laundry space.
Example of a large country single-wall ceramic tile dedicated laundry room design in Atlanta with recessed-panel cabinets, white cabinets, quartz countertops, gray walls and a side-by-side washer/dryer
Example of a large country single-wall ceramic tile dedicated laundry room design in Atlanta with recessed-panel cabinets, white cabinets, quartz countertops, gray walls and a side-by-side washer/dryer
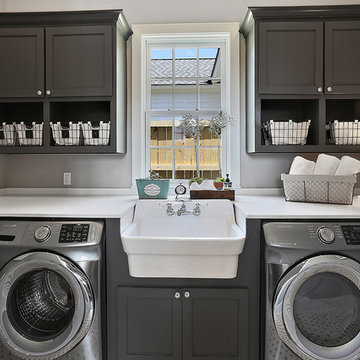
Walls
SW 7641 "Collande Gray"
Trim & ceilings
SW 7005 "Pure White"
Interior doors
BM HC-166 "Kendall Charcoal"
Cabinets (master bath)
BM HC-166 "Kendall
Charcoal"
Slab countertops
Blanco Mist quartz
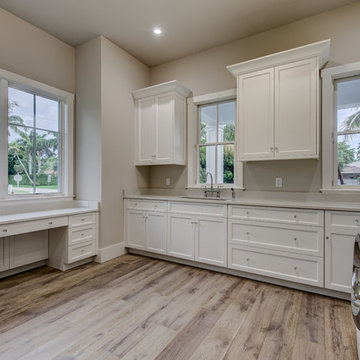
Matt Steeves
Inspiration for a large transitional u-shaped light wood floor utility room remodel in Other with recessed-panel cabinets, white cabinets, quartz countertops, gray walls and a side-by-side washer/dryer
Inspiration for a large transitional u-shaped light wood floor utility room remodel in Other with recessed-panel cabinets, white cabinets, quartz countertops, gray walls and a side-by-side washer/dryer
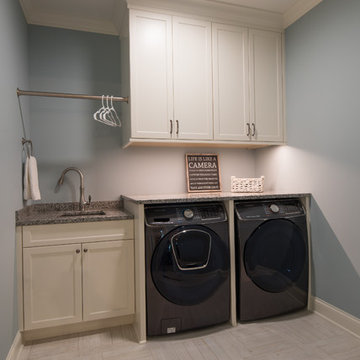
Design: Studio M Interiors | Photography: Scott Amundson Photography
Inspiration for a mid-sized timeless single-wall ceramic tile and beige floor dedicated laundry room remodel in Minneapolis with an undermount sink, recessed-panel cabinets, white cabinets, granite countertops, a side-by-side washer/dryer and gray walls
Inspiration for a mid-sized timeless single-wall ceramic tile and beige floor dedicated laundry room remodel in Minneapolis with an undermount sink, recessed-panel cabinets, white cabinets, granite countertops, a side-by-side washer/dryer and gray walls
Laundry Room with Recessed-Panel Cabinets and Gray Walls Ideas
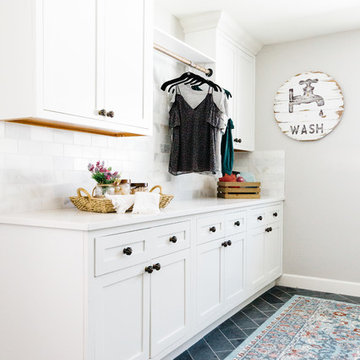
Example of a huge cottage galley slate floor and black floor dedicated laundry room design in Phoenix with an utility sink, recessed-panel cabinets, white cabinets, quartz countertops, gray walls and a side-by-side washer/dryer
1





