L-Shaped Laundry Room with Gray Walls Ideas
Refine by:
Budget
Sort by:Popular Today
1 - 20 of 1,321 photos
Item 1 of 3
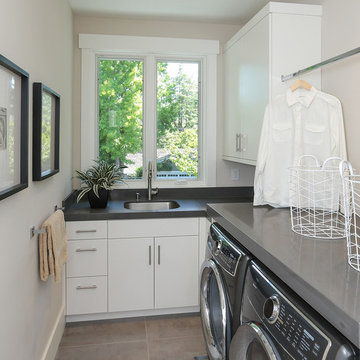
Artistic Contemporary Home designed by Arch Studio, Inc.
Built by Frank Mirkhani Construction
Example of a small trendy l-shaped porcelain tile and gray floor dedicated laundry room design in San Francisco with an undermount sink, flat-panel cabinets, quartz countertops, gray walls and a side-by-side washer/dryer
Example of a small trendy l-shaped porcelain tile and gray floor dedicated laundry room design in San Francisco with an undermount sink, flat-panel cabinets, quartz countertops, gray walls and a side-by-side washer/dryer

Inspiration for a large transitional l-shaped ceramic tile and multicolored floor dedicated laundry room remodel in Dallas with an undermount sink, recessed-panel cabinets, gray cabinets, quartz countertops, gray walls, a side-by-side washer/dryer and white countertops

Transitional l-shaped white floor dedicated laundry room photo in Salt Lake City with an undermount sink, recessed-panel cabinets, gray cabinets, gray walls and beige countertops

AV Architects + Builders
Location: Falls Church, VA, USA
Our clients were a newly-wed couple looking to start a new life together. With a love for the outdoors and theirs dogs and cats, we wanted to create a design that wouldn’t make them sacrifice any of their hobbies or interests. We designed a floor plan to allow for comfortability relaxation, any day of the year. We added a mudroom complete with a dog bath at the entrance of the home to help take care of their pets and track all the mess from outside. We added multiple access points to outdoor covered porches and decks so they can always enjoy the outdoors, not matter the time of year. The second floor comes complete with the master suite, two bedrooms for the kids with a shared bath, and a guest room for when they have family over. The lower level offers all the entertainment whether it’s a large family room for movie nights or an exercise room. Additionally, the home has 4 garages for cars – 3 are attached to the home and one is detached and serves as a workshop for him.
The look and feel of the home is informal, casual and earthy as the clients wanted to feel relaxed at home. The materials used are stone, wood, iron and glass and the home has ample natural light. Clean lines, natural materials and simple details for relaxed casual living.
Stacy Zarin Photography
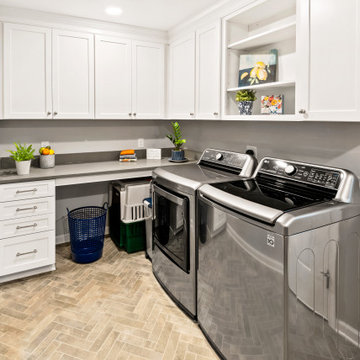
Utility room - mid-sized coastal l-shaped porcelain tile and gray floor utility room idea in Raleigh with shaker cabinets, white cabinets, quartz countertops, gray walls, a side-by-side washer/dryer and white countertops
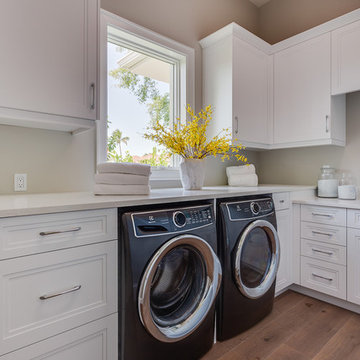
Photos by Context Media/Naples, FL
Mid-sized trendy l-shaped light wood floor and beige floor dedicated laundry room photo in Other with recessed-panel cabinets, white cabinets, granite countertops, gray walls, a side-by-side washer/dryer and beige countertops
Mid-sized trendy l-shaped light wood floor and beige floor dedicated laundry room photo in Other with recessed-panel cabinets, white cabinets, granite countertops, gray walls, a side-by-side washer/dryer and beige countertops

The laundry area features a fun ceramic tile design with open shelving and storage above the machine space.
Small farmhouse l-shaped slate floor and gray floor dedicated laundry room photo in Denver with an undermount sink, flat-panel cabinets, blue cabinets, quartzite countertops, black backsplash, cement tile backsplash, gray walls, a side-by-side washer/dryer and white countertops
Small farmhouse l-shaped slate floor and gray floor dedicated laundry room photo in Denver with an undermount sink, flat-panel cabinets, blue cabinets, quartzite countertops, black backsplash, cement tile backsplash, gray walls, a side-by-side washer/dryer and white countertops

Lisa Petrole
Utility room - mid-sized modern l-shaped porcelain tile utility room idea in San Francisco with an undermount sink, flat-panel cabinets, light wood cabinets, quartz countertops, gray walls and a side-by-side washer/dryer
Utility room - mid-sized modern l-shaped porcelain tile utility room idea in San Francisco with an undermount sink, flat-panel cabinets, light wood cabinets, quartz countertops, gray walls and a side-by-side washer/dryer

Dedicated laundry room - transitional l-shaped gray floor dedicated laundry room idea in Portland with shaker cabinets, white cabinets, gray walls, a side-by-side washer/dryer, gray countertops and a drop-in sink

Photos by SpaceCrafting
Inspiration for a large transitional l-shaped dark wood floor and brown floor dedicated laundry room remodel in Minneapolis with a farmhouse sink, recessed-panel cabinets, white cabinets, soapstone countertops, gray walls and a stacked washer/dryer
Inspiration for a large transitional l-shaped dark wood floor and brown floor dedicated laundry room remodel in Minneapolis with a farmhouse sink, recessed-panel cabinets, white cabinets, soapstone countertops, gray walls and a stacked washer/dryer
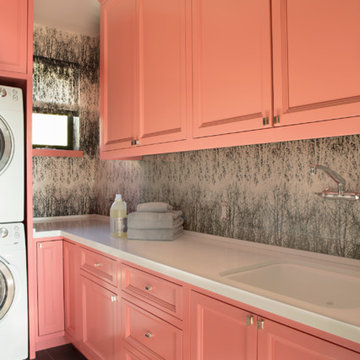
Example of a mid-sized eclectic l-shaped ceramic tile dedicated laundry room design in Los Angeles with recessed-panel cabinets, orange cabinets, an undermount sink and gray walls
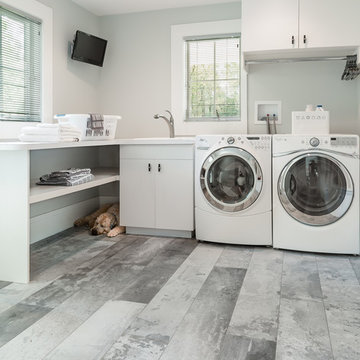
Laundry room - contemporary l-shaped laundry room idea in New York with flat-panel cabinets, white cabinets, a drop-in sink and gray walls

This beautiful showcase home offers a blend of crisp, uncomplicated modern lines and a touch of farmhouse architectural details. The 5,100 square feet single level home with 5 bedrooms, 3 ½ baths with a large vaulted bonus room over the garage is delightfully welcoming.
For more photos of this project visit our website: https://wendyobrienid.com.

Interiors | Bria Hammel Interiors
Builder | Copper Creek MN
Architect | David Charlez Designs
Photographer | Laura Rae Photography
Inspiration for a large farmhouse l-shaped vinyl floor dedicated laundry room remodel in Minneapolis with a drop-in sink, flat-panel cabinets, white cabinets, laminate countertops, a stacked washer/dryer and gray walls
Inspiration for a large farmhouse l-shaped vinyl floor dedicated laundry room remodel in Minneapolis with a drop-in sink, flat-panel cabinets, white cabinets, laminate countertops, a stacked washer/dryer and gray walls

Dedicated laundry room - mid-sized coastal l-shaped ceramic tile and multicolored floor dedicated laundry room idea in Minneapolis with an undermount sink, blue cabinets, solid surface countertops, white countertops, shaker cabinets, gray walls and a side-by-side washer/dryer

Designed by Lisa Zompa; Photography by Nat Rea
Dedicated laundry room - mid-sized transitional l-shaped ceramic tile and gray floor dedicated laundry room idea in Boston with an undermount sink, beaded inset cabinets, white cabinets, marble countertops, gray walls and a stacked washer/dryer
Dedicated laundry room - mid-sized transitional l-shaped ceramic tile and gray floor dedicated laundry room idea in Boston with an undermount sink, beaded inset cabinets, white cabinets, marble countertops, gray walls and a stacked washer/dryer

Large cottage l-shaped multicolored floor utility room photo in Detroit with an undermount sink, shaker cabinets, black cabinets, gray walls, a side-by-side washer/dryer and black countertops
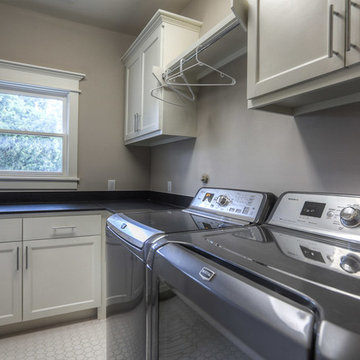
Example of a mid-sized arts and crafts l-shaped ceramic tile dedicated laundry room design in Houston with shaker cabinets, white cabinets, solid surface countertops, gray walls and a side-by-side washer/dryer
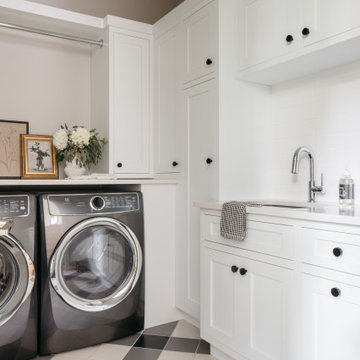
Laundry room - transitional l-shaped multicolored floor laundry room idea in Chicago with an undermount sink, shaker cabinets, white cabinets, gray walls, a side-by-side washer/dryer and white countertops
L-Shaped Laundry Room with Gray Walls Ideas

Dedicated laundry room - mid-sized transitional l-shaped dark wood floor dedicated laundry room idea in Atlanta with a drop-in sink, shaker cabinets, white cabinets, quartz countertops, gray walls, a side-by-side washer/dryer and black countertops
1





