Laundry Room with Green Walls Ideas
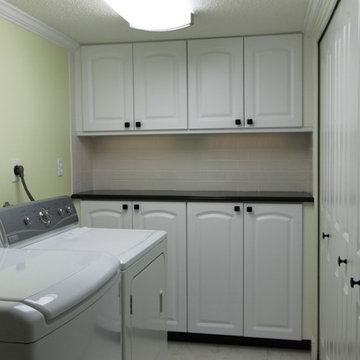
In the laundry room we added a subway tile back-splash and cabinets to add more storage and functionality to this space
Example of a mid-sized l-shaped porcelain tile utility room design in Tampa with raised-panel cabinets, white cabinets, granite countertops, green walls and a side-by-side washer/dryer
Example of a mid-sized l-shaped porcelain tile utility room design in Tampa with raised-panel cabinets, white cabinets, granite countertops, green walls and a side-by-side washer/dryer
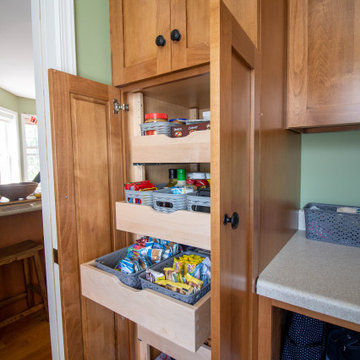
Example of a small classic galley porcelain tile and beige floor utility room design in Other with shaker cabinets, medium tone wood cabinets, laminate countertops, green walls, a side-by-side washer/dryer and beige countertops
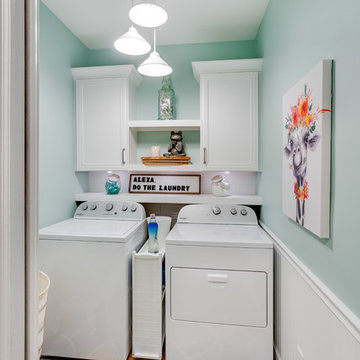
205 Photography
Mid-sized transitional single-wall medium tone wood floor and brown floor dedicated laundry room photo in Birmingham with recessed-panel cabinets, white cabinets, green walls and a side-by-side washer/dryer
Mid-sized transitional single-wall medium tone wood floor and brown floor dedicated laundry room photo in Birmingham with recessed-panel cabinets, white cabinets, green walls and a side-by-side washer/dryer
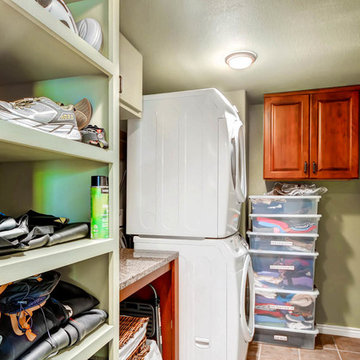
This is a downstairs laundry room with shelf storage.
Example of a mid-sized classic galley ceramic tile utility room design in Denver with recessed-panel cabinets, medium tone wood cabinets, green walls and a stacked washer/dryer
Example of a mid-sized classic galley ceramic tile utility room design in Denver with recessed-panel cabinets, medium tone wood cabinets, green walls and a stacked washer/dryer

Mid-sized beach style u-shaped porcelain tile dedicated laundry room photo in Richmond with a farmhouse sink, beaded inset cabinets, white cabinets, quartzite countertops, green walls, a side-by-side washer/dryer and white countertops
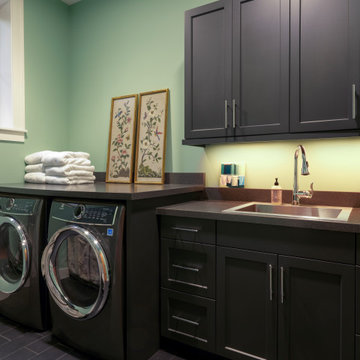
Example of a mid-sized mountain style single-wall porcelain tile and gray floor dedicated laundry room design in New York with a drop-in sink, shaker cabinets, black cabinets, granite countertops, green walls, a side-by-side washer/dryer and gray countertops
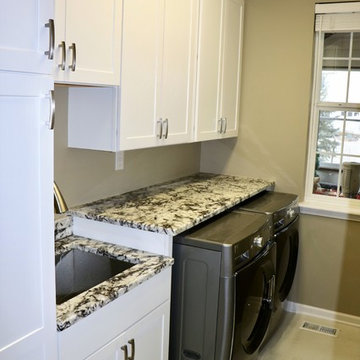
Granite tops
Mid-sized transitional galley dedicated laundry room photo in Indianapolis with a single-bowl sink, shaker cabinets, white cabinets, granite countertops, green walls, a side-by-side washer/dryer and white countertops
Mid-sized transitional galley dedicated laundry room photo in Indianapolis with a single-bowl sink, shaker cabinets, white cabinets, granite countertops, green walls, a side-by-side washer/dryer and white countertops
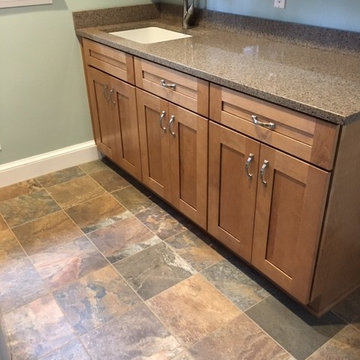
Design done by Elizabeth Gilliam (Project Specialist-Interiors at Lowe's of Holland Road)
Installation done by Home Solutions Inc.
Mid-sized arts and crafts galley slate floor utility room photo in Other with an undermount sink, shaker cabinets, medium tone wood cabinets, quartz countertops, green walls and a side-by-side washer/dryer
Mid-sized arts and crafts galley slate floor utility room photo in Other with an undermount sink, shaker cabinets, medium tone wood cabinets, quartz countertops, green walls and a side-by-side washer/dryer
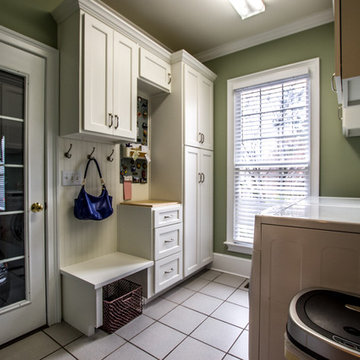
Utility room - mid-sized traditional medium tone wood floor and brown floor utility room idea in Atlanta with recessed-panel cabinets, white cabinets, quartz countertops, green walls, a side-by-side washer/dryer and white countertops
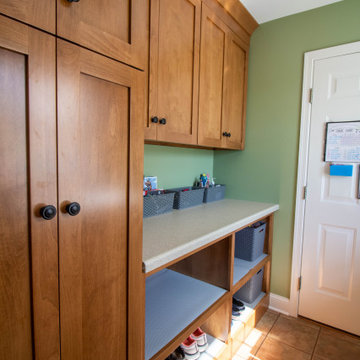
Inspiration for a small timeless galley porcelain tile and beige floor utility room remodel in Other with shaker cabinets, medium tone wood cabinets, laminate countertops, green walls, a side-by-side washer/dryer and beige countertops
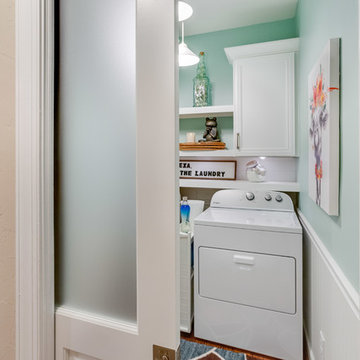
205 Photography
Example of a mid-sized transitional single-wall medium tone wood floor and brown floor dedicated laundry room design in Birmingham with recessed-panel cabinets, white cabinets, green walls and a side-by-side washer/dryer
Example of a mid-sized transitional single-wall medium tone wood floor and brown floor dedicated laundry room design in Birmingham with recessed-panel cabinets, white cabinets, green walls and a side-by-side washer/dryer
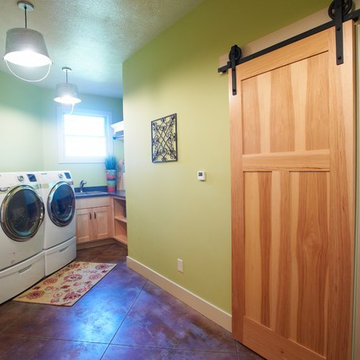
Dale Hanke
Dedicated laundry room - craftsman concrete floor dedicated laundry room idea in Indianapolis with a drop-in sink, shaker cabinets, laminate countertops, green walls, a side-by-side washer/dryer and medium tone wood cabinets
Dedicated laundry room - craftsman concrete floor dedicated laundry room idea in Indianapolis with a drop-in sink, shaker cabinets, laminate countertops, green walls, a side-by-side washer/dryer and medium tone wood cabinets
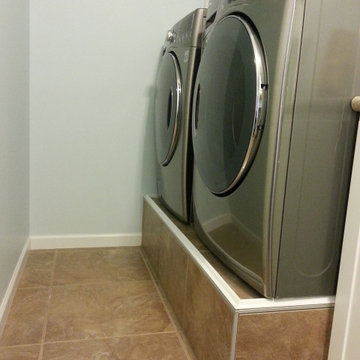
This growing family wanted a logical design for their multi use laundry room. Both adults are tall, so the laundry pair is raised on a tiled pedestal. There is a drain in the pedestal with a sloped floor in the event of a leak. The cats eat in the laundry room, so there is room for their bowls. The litter box is hidden under the counter, and the cabinet right of the laundry is storage for food, litter, etc. Open cabinets above the washer and dryer provide storage for laundry products. A rod allows for hanging clean laundry, and a closet provides storage for the vaccuum and other cleaning products.
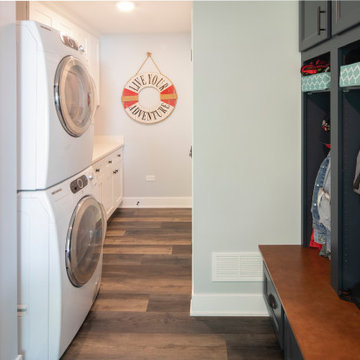
Single-wall dark wood floor and brown floor utility room photo in Chicago with recessed-panel cabinets, white cabinets, green walls, a stacked washer/dryer and white countertops

Example of a large transitional single-wall gray floor utility room design in Philadelphia with a drop-in sink, shaker cabinets, white cabinets, gray backsplash, green walls, a side-by-side washer/dryer and white countertops
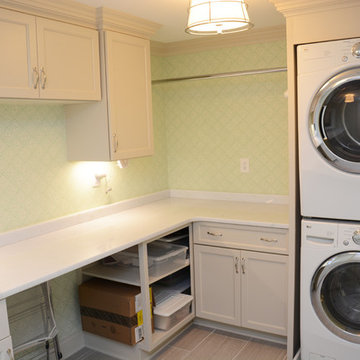
This laundry room has Brighton Cabinetry with custom doors and paint.
Example of a large classic l-shaped gray floor utility room design in DC Metro with an undermount sink, recessed-panel cabinets, gray cabinets, green walls, a stacked washer/dryer and white countertops
Example of a large classic l-shaped gray floor utility room design in DC Metro with an undermount sink, recessed-panel cabinets, gray cabinets, green walls, a stacked washer/dryer and white countertops
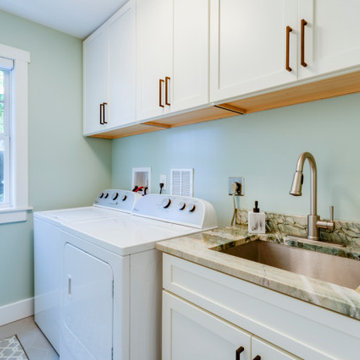
Mid-sized elegant galley utility room photo in Tampa with an undermount sink, shaker cabinets, white cabinets, granite countertops and green walls
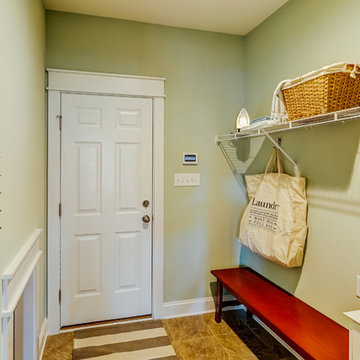
Inspiration for a timeless ceramic tile and brown floor laundry room remodel in Richmond with green walls
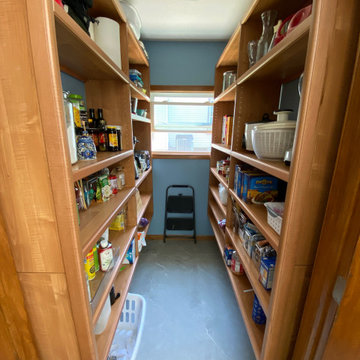
This laundry was moved to the second floor and replaced by a walk in pantry by Real Closet sold and installed by AMIDONIAN.
Utility room - mid-sized transitional utility room idea in Columbus with brown cabinets, green walls and a side-by-side washer/dryer
Utility room - mid-sized transitional utility room idea in Columbus with brown cabinets, green walls and a side-by-side washer/dryer
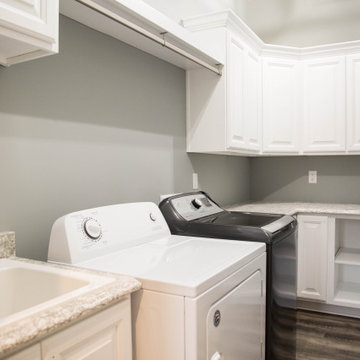
The dedicated laundry room has plenty of additional storage and features an oversized laundry sink and custom hanging rack.
Example of a large farmhouse u-shaped medium tone wood floor and brown floor dedicated laundry room design in Indianapolis with a drop-in sink, white cabinets, green walls, a side-by-side washer/dryer and beige countertops
Example of a large farmhouse u-shaped medium tone wood floor and brown floor dedicated laundry room design in Indianapolis with a drop-in sink, white cabinets, green walls, a side-by-side washer/dryer and beige countertops
Laundry Room with Green Walls Ideas
16





