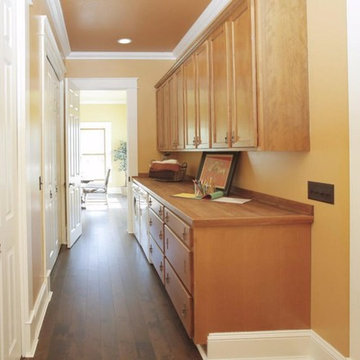Utility Room with Orange Walls Ideas
Refine by:
Budget
Sort by:Popular Today
1 - 20 of 65 photos
Item 1 of 3
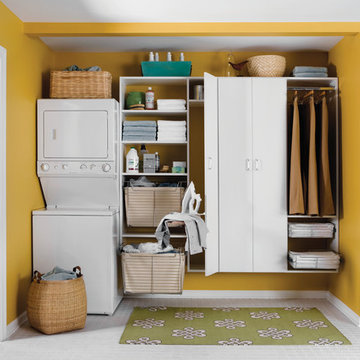
A stacked washer/dryer comes alive with the addition of contemporary and functional components
Mid-sized trendy single-wall ceramic tile utility room photo in Boston with an undermount sink, flat-panel cabinets, white cabinets, a stacked washer/dryer and orange walls
Mid-sized trendy single-wall ceramic tile utility room photo in Boston with an undermount sink, flat-panel cabinets, white cabinets, a stacked washer/dryer and orange walls
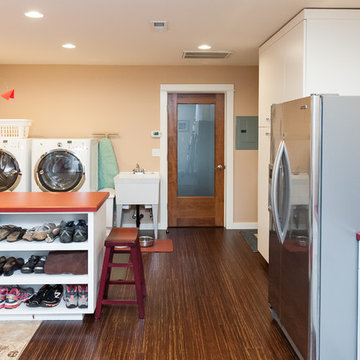
In addition to the kitchen remodel, we converted an existing garage into a laundry, entry, and additional kitchen storage space.
Example of a mid-sized eclectic galley bamboo floor utility room design in Portland with an utility sink, flat-panel cabinets, white cabinets, laminate countertops, orange walls and a side-by-side washer/dryer
Example of a mid-sized eclectic galley bamboo floor utility room design in Portland with an utility sink, flat-panel cabinets, white cabinets, laminate countertops, orange walls and a side-by-side washer/dryer
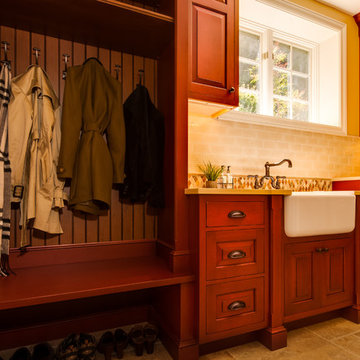
A simple laundry room was transformed into a multi-purpose room introducing a storage bench, a farmhouse sink, and plenty of counter space over the W/D. A Versailles patterned stone floor sets the stage for Cinnabar Brookhaven cabinets to provide character and warmth to the room. Justin Schmauser Photography

Mid-sized galley dark wood floor utility room photo in Charleston with gray cabinets, wood countertops, orange walls, a side-by-side washer/dryer and brown countertops
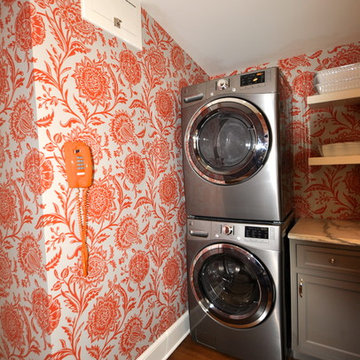
Meg Oliver Photography
Inspiration for a mid-sized transitional l-shaped medium tone wood floor utility room remodel in New York with shaker cabinets, gray cabinets, marble countertops, orange walls and a stacked washer/dryer
Inspiration for a mid-sized transitional l-shaped medium tone wood floor utility room remodel in New York with shaker cabinets, gray cabinets, marble countertops, orange walls and a stacked washer/dryer

Example of a large minimalist galley ceramic tile and white floor utility room design in Other with a drop-in sink, flat-panel cabinets, gray cabinets, granite countertops, orange walls, a side-by-side washer/dryer and white countertops
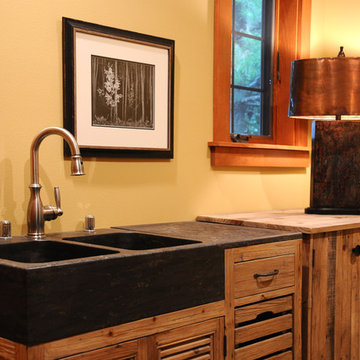
Hal Kearney
Inspiration for a mid-sized rustic travertine floor utility room remodel in Other with a drop-in sink, a side-by-side washer/dryer and orange walls
Inspiration for a mid-sized rustic travertine floor utility room remodel in Other with a drop-in sink, a side-by-side washer/dryer and orange walls
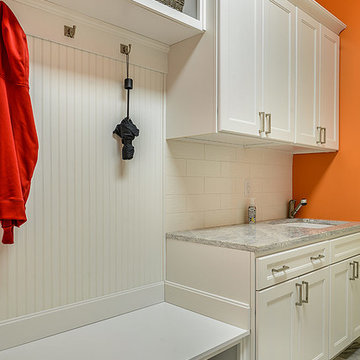
Example of a large transitional galley porcelain tile utility room design in Tampa with an undermount sink, shaker cabinets, white cabinets, granite countertops, orange walls and a side-by-side washer/dryer
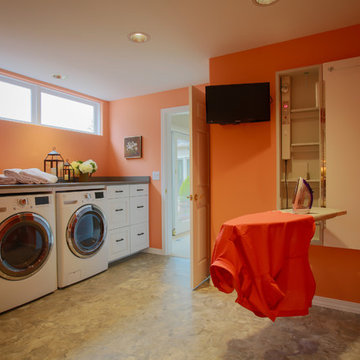
The new laundry and garden room was created by capturing the old master bathroom and walk in closet spaces. Their laundry use to be in their basement.
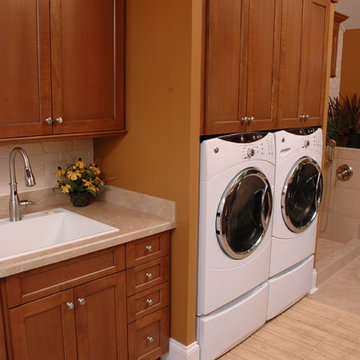
Neal's Design Remodel
Inspiration for a transitional l-shaped linoleum floor utility room remodel in Cincinnati with a drop-in sink, medium tone wood cabinets, laminate countertops, orange walls, a side-by-side washer/dryer and shaker cabinets
Inspiration for a transitional l-shaped linoleum floor utility room remodel in Cincinnati with a drop-in sink, medium tone wood cabinets, laminate countertops, orange walls, a side-by-side washer/dryer and shaker cabinets
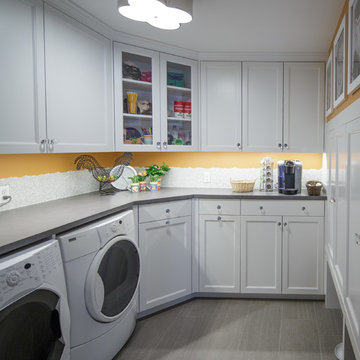
photography by Jeff Adams
Inspiration for a mid-sized timeless galley ceramic tile utility room remodel in Boston with beaded inset cabinets, white cabinets, laminate countertops, orange walls and a side-by-side washer/dryer
Inspiration for a mid-sized timeless galley ceramic tile utility room remodel in Boston with beaded inset cabinets, white cabinets, laminate countertops, orange walls and a side-by-side washer/dryer
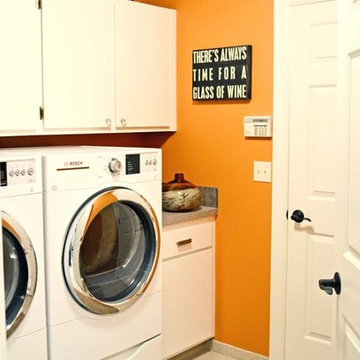
"There’s always time for a glass of wine.” This Laundry Remodel adds a pop of color to the residence. New cabinets, counters, paint, backsplash, and fixtures were all added to this laundry room. This laundry room makes a perfect setting for completing everyday housework with style.
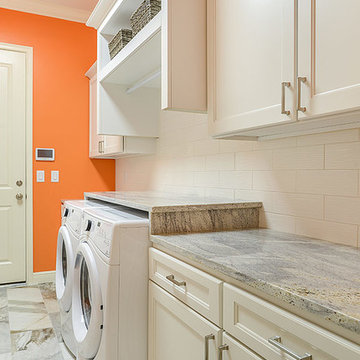
Utility room - large transitional galley porcelain tile utility room idea in Tampa with an undermount sink, shaker cabinets, white cabinets, granite countertops, orange walls and a side-by-side washer/dryer
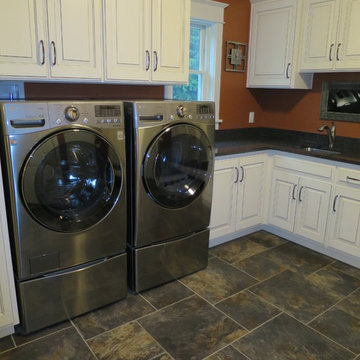
Example of a large transitional l-shaped porcelain tile utility room design in Other with an undermount sink, raised-panel cabinets, white cabinets, granite countertops, orange walls and a side-by-side washer/dryer
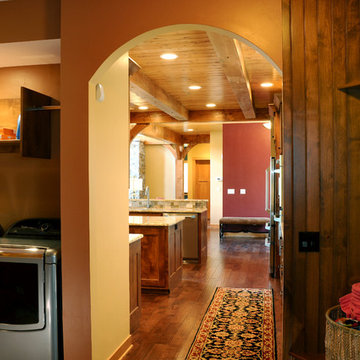
Arch doorway between laundry room/bathroom and kitchen.
Hal Kearney, Photographer
Mid-sized mountain style u-shaped slate floor utility room photo in Other with dark wood cabinets, granite countertops, a side-by-side washer/dryer, recessed-panel cabinets and orange walls
Mid-sized mountain style u-shaped slate floor utility room photo in Other with dark wood cabinets, granite countertops, a side-by-side washer/dryer, recessed-panel cabinets and orange walls
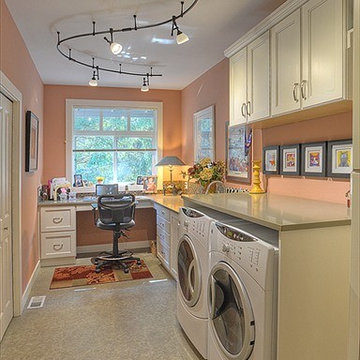
The laundry room doubles as a super-functional craft room, with a combination of natural light, directional track lighting, and task lighting. An extra door to the garage was eliminated to create more work space and counter space.
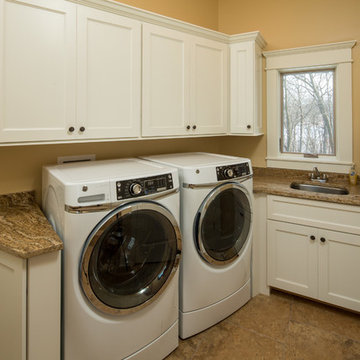
Utility room - mid-sized contemporary galley limestone floor and beige floor utility room idea in Chicago with an undermount sink, shaker cabinets, white cabinets, granite countertops, a side-by-side washer/dryer and orange walls
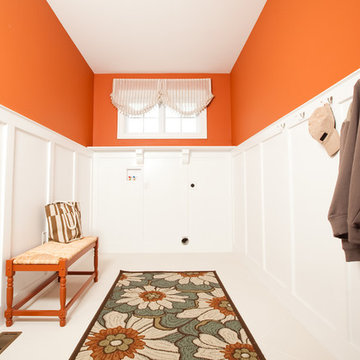
Large laundry room off of the garage. Casey O at Leafo Photo: www.leafophoto.com
Example of a large ceramic tile utility room design in Philadelphia with orange walls
Example of a large ceramic tile utility room design in Philadelphia with orange walls
Utility Room with Orange Walls Ideas
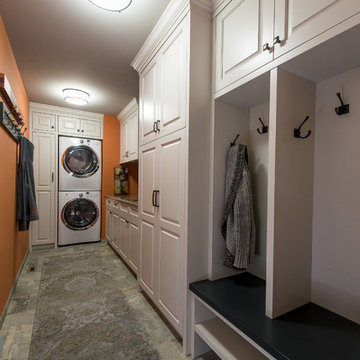
Elegant l-shaped porcelain tile utility room photo in Minneapolis with raised-panel cabinets, white cabinets, solid surface countertops, orange walls and a stacked washer/dryer
1






