Laundry Room with Black Walls and Red Walls Ideas
Refine by:
Budget
Sort by:Popular Today
1 - 20 of 185 photos
Item 1 of 3
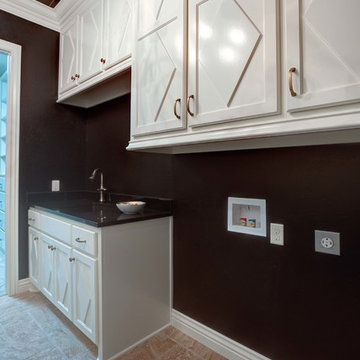
Feiler Photography
Dedicated laundry room - large transitional galley limestone floor dedicated laundry room idea in Oklahoma City with shaker cabinets, white cabinets, solid surface countertops, black walls and a side-by-side washer/dryer
Dedicated laundry room - large transitional galley limestone floor dedicated laundry room idea in Oklahoma City with shaker cabinets, white cabinets, solid surface countertops, black walls and a side-by-side washer/dryer

Country l-shaped utility room photo in Portland with an integrated sink, black walls and a stacked washer/dryer

Mark Lohman
Dedicated laundry room - mid-sized farmhouse u-shaped porcelain tile dedicated laundry room idea in Los Angeles with an undermount sink, shaker cabinets, white cabinets, red walls and a side-by-side washer/dryer
Dedicated laundry room - mid-sized farmhouse u-shaped porcelain tile dedicated laundry room idea in Los Angeles with an undermount sink, shaker cabinets, white cabinets, red walls and a side-by-side washer/dryer
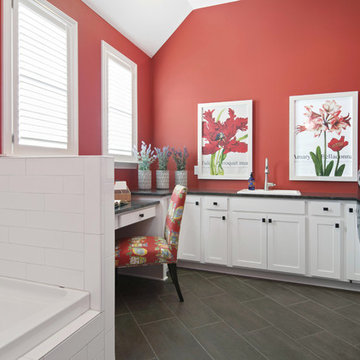
Anne Buskirk Photography
Example of a transitional gray floor laundry room design in Indianapolis with a drop-in sink, shaker cabinets, yellow cabinets, red walls and black countertops
Example of a transitional gray floor laundry room design in Indianapolis with a drop-in sink, shaker cabinets, yellow cabinets, red walls and black countertops
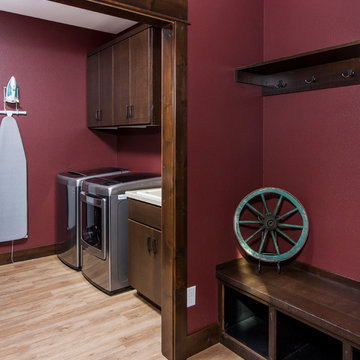
Mountain style single-wall light wood floor laundry room photo in Other with a drop-in sink, flat-panel cabinets, dark wood cabinets, red walls and a side-by-side washer/dryer
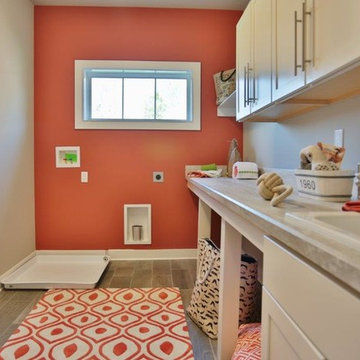
Jagoe Homes, Inc. Project: The Enclave at Glen Lakes Home. Location: Louisville, Kentucky. Site Number: EGL 40.
Inspiration for a mid-sized transitional ceramic tile dedicated laundry room remodel in Louisville with a drop-in sink, shaker cabinets, white cabinets, laminate countertops, red walls and a side-by-side washer/dryer
Inspiration for a mid-sized transitional ceramic tile dedicated laundry room remodel in Louisville with a drop-in sink, shaker cabinets, white cabinets, laminate countertops, red walls and a side-by-side washer/dryer
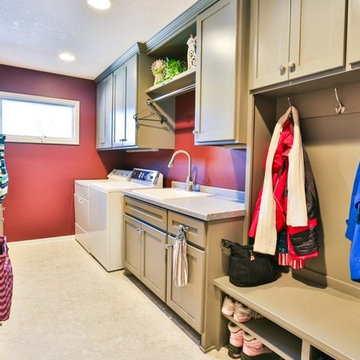
Mark Wingert
Example of a mid-sized transitional galley ceramic tile utility room design in Minneapolis with a drop-in sink, shaker cabinets, beige cabinets, granite countertops, red walls and a side-by-side washer/dryer
Example of a mid-sized transitional galley ceramic tile utility room design in Minneapolis with a drop-in sink, shaker cabinets, beige cabinets, granite countertops, red walls and a side-by-side washer/dryer

Inspiration for a mid-sized 1950s l-shaped ceramic tile and brown floor dedicated laundry room remodel in Grand Rapids with an undermount sink, flat-panel cabinets, white cabinets, quartz countertops, red walls, a stacked washer/dryer and white countertops

Shot Time Productions
Inspiration for a small transitional u-shaped laminate floor laundry room remodel in Chicago with an undermount sink, raised-panel cabinets, medium tone wood cabinets, granite countertops, beige backsplash, subway tile backsplash and black walls
Inspiration for a small transitional u-shaped laminate floor laundry room remodel in Chicago with an undermount sink, raised-panel cabinets, medium tone wood cabinets, granite countertops, beige backsplash, subway tile backsplash and black walls
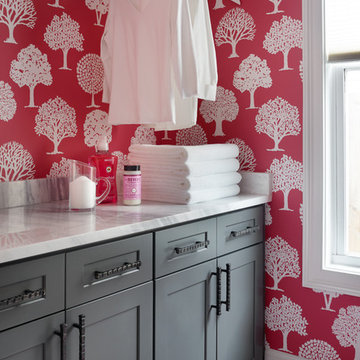
Photography by Emily Followill - colorful colorful accents grey cabinets modern farmhouse pink Wallpaper modern laundry room
Inspiration for a mid-sized transitional galley porcelain tile dedicated laundry room remodel in Atlanta with shaker cabinets, gray cabinets, marble countertops, a side-by-side washer/dryer and red walls
Inspiration for a mid-sized transitional galley porcelain tile dedicated laundry room remodel in Atlanta with shaker cabinets, gray cabinets, marble countertops, a side-by-side washer/dryer and red walls
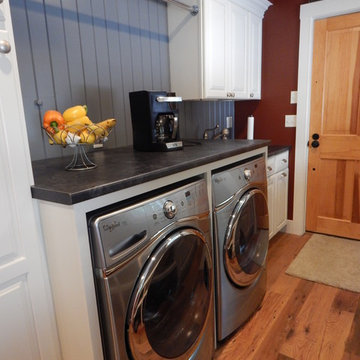
Elegant galley medium tone wood floor utility room photo in Boston with raised-panel cabinets, white cabinets, laminate countertops, red walls and a side-by-side washer/dryer
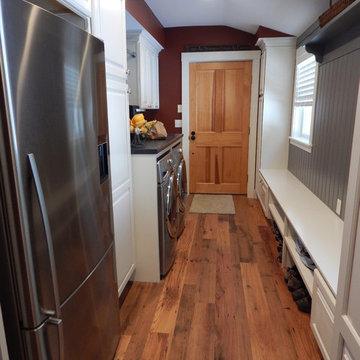
Inspiration for a timeless galley medium tone wood floor utility room remodel in Boston with a single-bowl sink, raised-panel cabinets, white cabinets, laminate countertops, red walls and a side-by-side washer/dryer
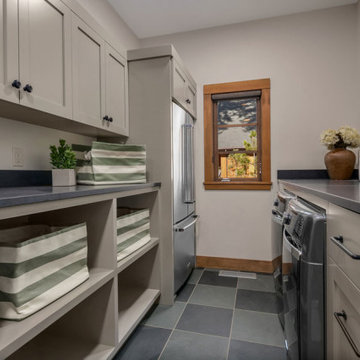
A warm welcome filled with rich woods, soft white walls, and contrasting black accents through the staircase railing and pendant lights. High-vaulted ceilings are complemented by rustic exposed beams and offer the first glimpse into this beautiful open-concept home full of an exciting mixture of styles.
Designed by Michelle Yorke Interiors who also serves Seattle as well as Seattle's Eastside suburbs from Mercer Island all the way through Issaquah.
---
For more about Michelle Yorke, click here: https://michelleyorkedesign.com/
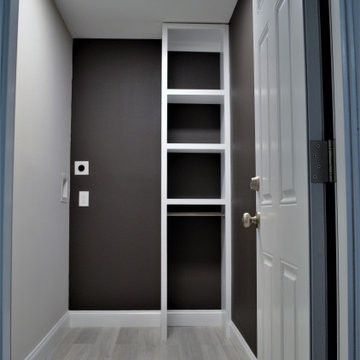
Inspiration for a small 1950s single-wall vinyl floor and gray floor dedicated laundry room remodel in New York with black walls and a stacked washer/dryer
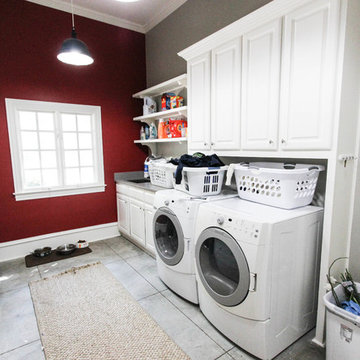
Dedicated laundry room - large transitional single-wall ceramic tile dedicated laundry room idea with white cabinets, a side-by-side washer/dryer, an undermount sink, raised-panel cabinets, laminate countertops and red walls

Dedicated laundry room - mid-sized mediterranean single-wall dark wood floor and brown floor dedicated laundry room idea in Los Angeles with an undermount sink, shaker cabinets, black cabinets, marble countertops, multicolored backsplash, stone slab backsplash, black walls, a side-by-side washer/dryer and multicolored countertops
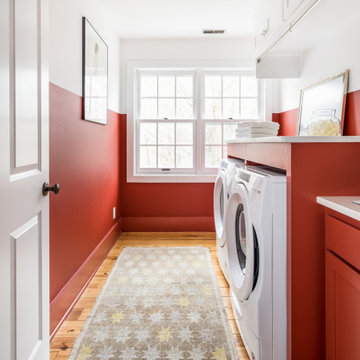
Laundry room - country light wood floor and brown floor laundry room idea in Nashville with recessed-panel cabinets, red cabinets, quartz countertops, red walls, a side-by-side washer/dryer and white countertops
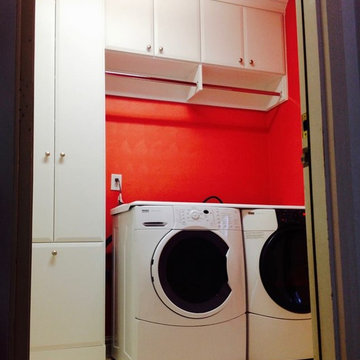
Small trendy dedicated laundry room photo in New York with an undermount sink, white cabinets, red walls and a side-by-side washer/dryer
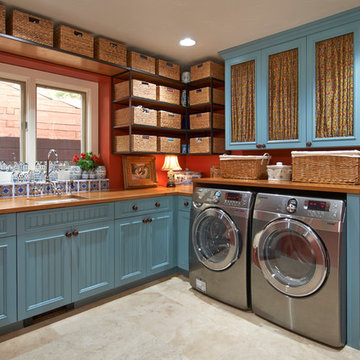
Vic Moss Photography
Inspiration for a large l-shaped porcelain tile and beige floor dedicated laundry room remodel in Denver with blue cabinets, red walls, an undermount sink, wood countertops and a side-by-side washer/dryer
Inspiration for a large l-shaped porcelain tile and beige floor dedicated laundry room remodel in Denver with blue cabinets, red walls, an undermount sink, wood countertops and a side-by-side washer/dryer
Laundry Room with Black Walls and Red Walls Ideas
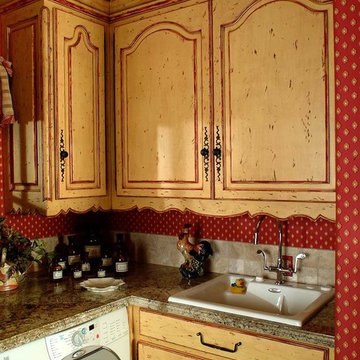
Example of a classic laundry room design in Other with a drop-in sink, raised-panel cabinets, yellow cabinets, granite countertops and red walls
1





