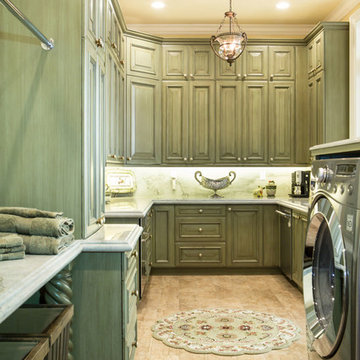Laundry Room with Green Cabinets and Yellow Walls Ideas
Refine by:
Budget
Sort by:Popular Today
1 - 20 of 21 photos
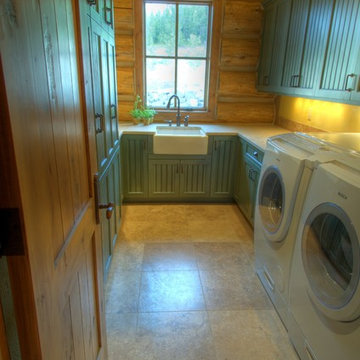
Laura Mettler
Example of a mountain style u-shaped ceramic tile and beige floor laundry room design in Other with a farmhouse sink, quartzite countertops, a side-by-side washer/dryer, recessed-panel cabinets, green cabinets and yellow walls
Example of a mountain style u-shaped ceramic tile and beige floor laundry room design in Other with a farmhouse sink, quartzite countertops, a side-by-side washer/dryer, recessed-panel cabinets, green cabinets and yellow walls

A soft seafoam green is used in this Woodways laundry room. This helps to connect the cabinetry to the flooring as well as add a simple element of color into the more neutral space. A built in unit for the washer and dryer allows for basket storage below for easy transfer of laundry. A small counter at the end of the wall serves as an area for folding and hanging clothes when needed.
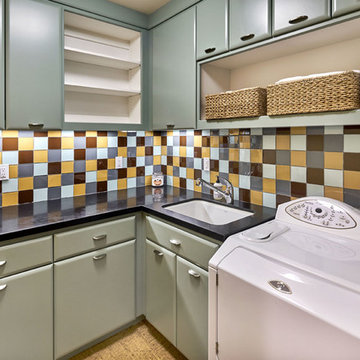
Mark Pinkerton
Mid-sized trendy l-shaped dark wood floor dedicated laundry room photo in San Francisco with an undermount sink, flat-panel cabinets, green cabinets, granite countertops, yellow walls and a side-by-side washer/dryer
Mid-sized trendy l-shaped dark wood floor dedicated laundry room photo in San Francisco with an undermount sink, flat-panel cabinets, green cabinets, granite countertops, yellow walls and a side-by-side washer/dryer
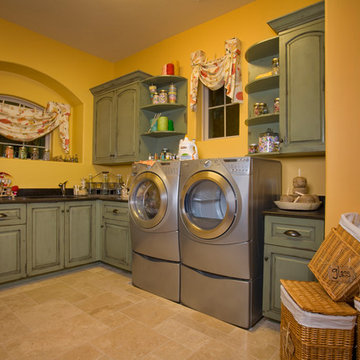
Vernon Wentz
Elegant l-shaped dedicated laundry room photo in Dallas with an undermount sink, raised-panel cabinets, green cabinets, yellow walls and a side-by-side washer/dryer
Elegant l-shaped dedicated laundry room photo in Dallas with an undermount sink, raised-panel cabinets, green cabinets, yellow walls and a side-by-side washer/dryer

Small elegant u-shaped porcelain tile and black floor dedicated laundry room photo in Los Angeles with raised-panel cabinets, green cabinets, tile countertops, multicolored backsplash, yellow walls, a drop-in sink, a stacked washer/dryer and red countertops

JANE BEILES
Mid-sized transitional galley ceramic tile and multicolored floor dedicated laundry room photo in New York with shaker cabinets, a farmhouse sink, green cabinets, marble countertops and yellow walls
Mid-sized transitional galley ceramic tile and multicolored floor dedicated laundry room photo in New York with shaker cabinets, a farmhouse sink, green cabinets, marble countertops and yellow walls
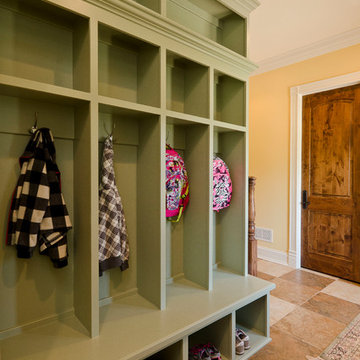
Example of a mid-sized classic galley porcelain tile utility room design in Chicago with an undermount sink, raised-panel cabinets, green cabinets, granite countertops, yellow walls and a stacked washer/dryer
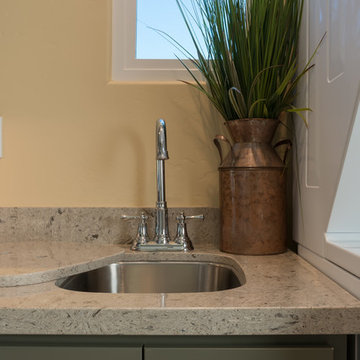
Now you see it, now you don't. A special insert was fashioned from the countertop slab to cover the utility sink in this laundry area making it possible to use more of the counter area. Two finger holes allow the insert to be moved.
Photo by Patricia Bean
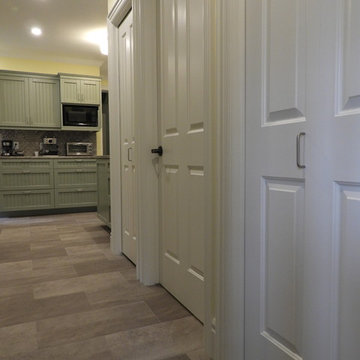
Utility room - small cottage galley vinyl floor and gray floor utility room idea in Toronto with a drop-in sink, beaded inset cabinets, green cabinets, laminate countertops, yellow walls, a side-by-side washer/dryer and gray countertops

A fire in the Utility room devastated the front of this property. Extensive heat and smoke damage was apparent to all rooms.
Inspiration for a huge timeless l-shaped vaulted ceiling, laminate floor and gray floor utility room remodel in Hampshire with a drop-in sink, shaker cabinets, green cabinets, laminate countertops, beige backsplash, yellow walls, a side-by-side washer/dryer, brown countertops and wood backsplash
Inspiration for a huge timeless l-shaped vaulted ceiling, laminate floor and gray floor utility room remodel in Hampshire with a drop-in sink, shaker cabinets, green cabinets, laminate countertops, beige backsplash, yellow walls, a side-by-side washer/dryer, brown countertops and wood backsplash
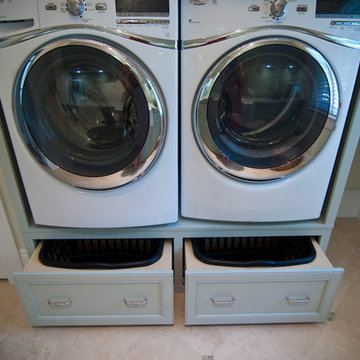
A soft seafoam green is used in this Woodways laundry room. This helps to connect the cabinetry to the flooring as well as add a simple element of color into the more neutral space. A built in unit for the washer and dryer allows for basket storage below for easy transfer of laundry. A small counter at the end of the wall serves as an area for folding and hanging clothes when needed.

A soft seafoam green is used in this Woodways laundry room. This helps to connect the cabinetry to the flooring as well as add a simple element of color into the more neutral space. A farmhouse sink is used and adds a classic warm farmhouse touch to the room. Undercabinet lighting helps to illuminate the task areas for better visibility
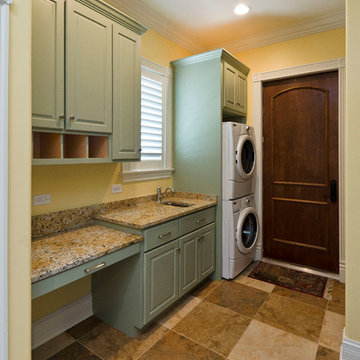
Inspiration for a mid-sized timeless galley porcelain tile utility room remodel in Chicago with an undermount sink, raised-panel cabinets, green cabinets, granite countertops, yellow walls and a stacked washer/dryer

A soft seafoam green is used in this Woodways laundry room. This helps to connect the cabinetry to the flooring as well as add a simple element of color into the more neutral space. A built in unit for the washer and dryer allows for basket storage below for easy transfer of laundry. A small counter at the end of the wall serves as an area for folding and hanging clothes when needed.
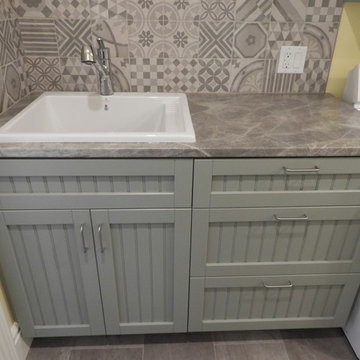
Small cottage galley vinyl floor and gray floor utility room photo in Toronto with a drop-in sink, beaded inset cabinets, green cabinets, laminate countertops, yellow walls, a side-by-side washer/dryer and gray countertops
Laundry Room with Green Cabinets and Yellow Walls Ideas
1






