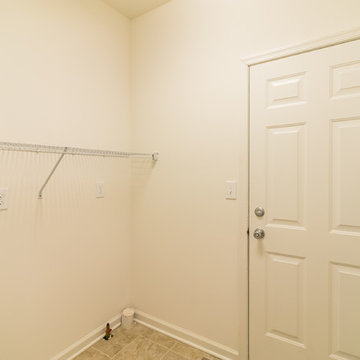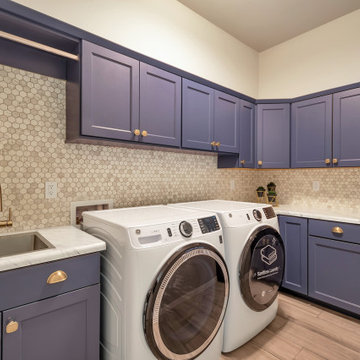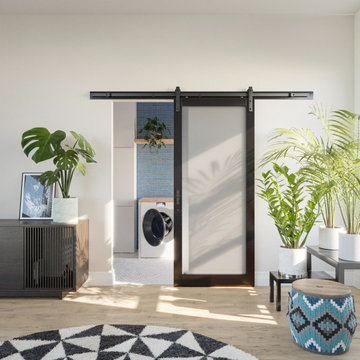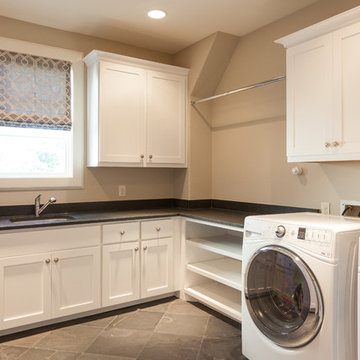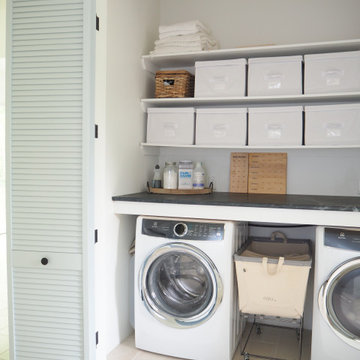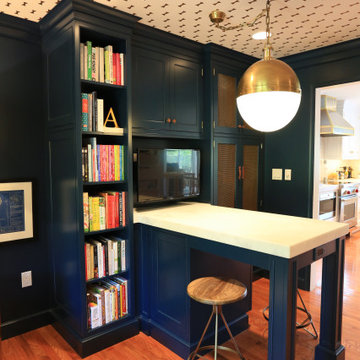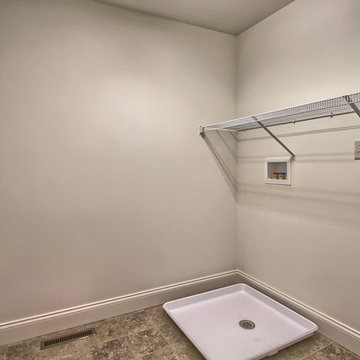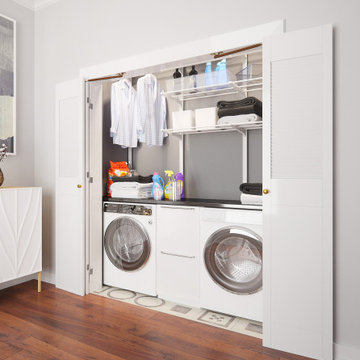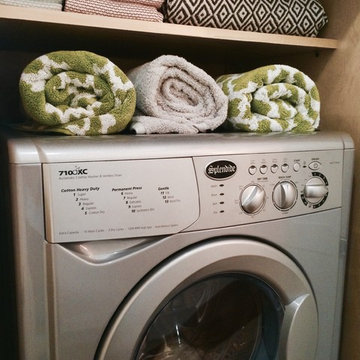Laundry Room Ideas & Designs
Refine by:
Budget
Sort by:Popular Today
10861 - 10880 of 145,632 photos
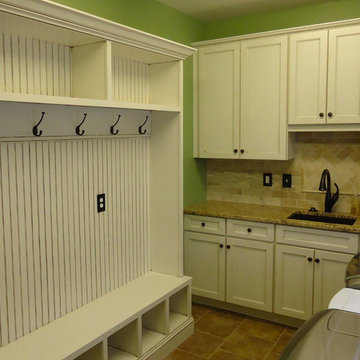
Utility room - mid-sized traditional l-shaped ceramic tile utility room idea in Birmingham with recessed-panel cabinets, white cabinets, granite countertops, a side-by-side washer/dryer, an undermount sink and green walls
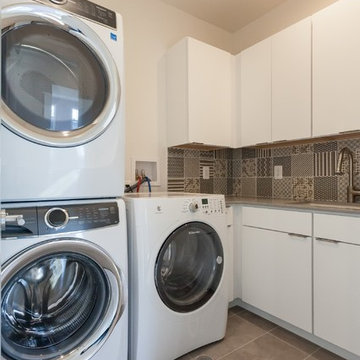
Inspiration for a contemporary l-shaped beige floor dedicated laundry room remodel in DC Metro with an undermount sink, flat-panel cabinets, white cabinets, white walls, a side-by-side washer/dryer and gray countertops
Find the right local pro for your project
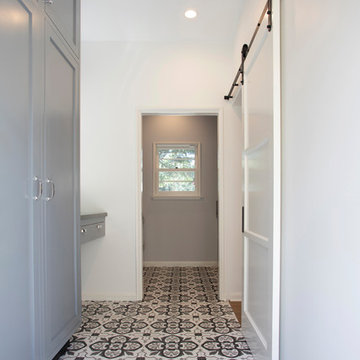
Nicole Leone
Example of a mid-sized farmhouse galley ceramic tile and multicolored floor dedicated laundry room design in Los Angeles with an undermount sink, shaker cabinets, gray cabinets, solid surface countertops, gray walls, a side-by-side washer/dryer and gray countertops
Example of a mid-sized farmhouse galley ceramic tile and multicolored floor dedicated laundry room design in Los Angeles with an undermount sink, shaker cabinets, gray cabinets, solid surface countertops, gray walls, a side-by-side washer/dryer and gray countertops
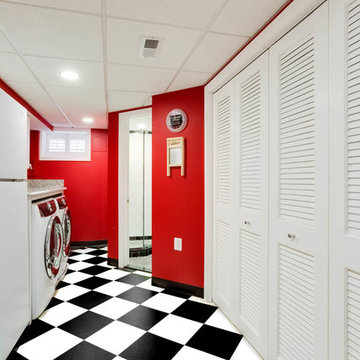
J. Larry Golfer Photography
Example of a small classic galley ceramic tile and white floor dedicated laundry room design in DC Metro with raised-panel cabinets, white cabinets, granite countertops, red walls and a side-by-side washer/dryer
Example of a small classic galley ceramic tile and white floor dedicated laundry room design in DC Metro with raised-panel cabinets, white cabinets, granite countertops, red walls and a side-by-side washer/dryer
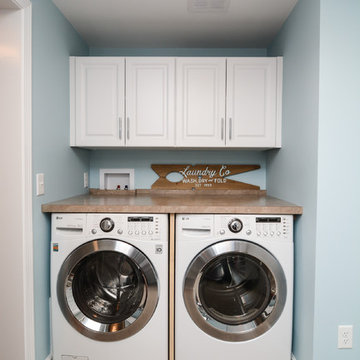
Inspiration for a small transitional single-wall ceramic tile and beige floor utility room remodel in Boston with raised-panel cabinets, white cabinets, laminate countertops, blue walls, a side-by-side washer/dryer and beige countertops
Reload the page to not see this specific ad anymore
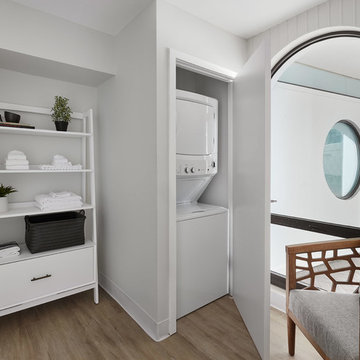
Laundry closet - contemporary light wood floor and beige floor laundry closet idea in Chicago with gray walls and a stacked washer/dryer
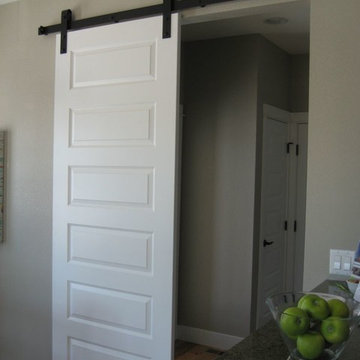
Mark Markley
Markley Designs
Inspiration for a modern galley light wood floor utility room remodel in Denver with beige walls
Inspiration for a modern galley light wood floor utility room remodel in Denver with beige walls
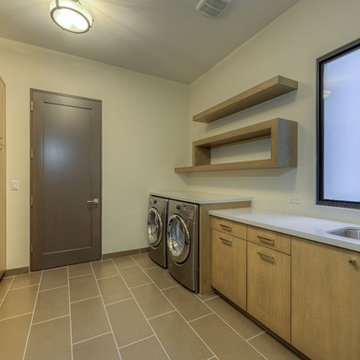
Inspiration for a large modern u-shaped porcelain tile utility room remodel in Phoenix with a single-bowl sink, flat-panel cabinets, light wood cabinets, quartz countertops, white walls and a side-by-side washer/dryer

We took a main level laundry room off the garage and moved it directly above the existing laundry more conveniently located near the 2nd floor bedrooms. The laundry was tucked into the unfinished attic space. Custom Made Cabinetry with laundry basket cubbies help to keep this busy family organized.
Plan 3X at Canopy at Esencia in Rancho Mission Viejo, CA. New Single Family Homes in Orange County.
Example of a single-wall dedicated laundry room design in Orange County with shaker cabinets, white cabinets and a side-by-side washer/dryer
Example of a single-wall dedicated laundry room design in Orange County with shaker cabinets, white cabinets and a side-by-side washer/dryer
Reload the page to not see this specific ad anymore

One of the few truly American architectural styles, the Craftsman/Prairie style was developed around the turn of the century by a group of Midwestern architects who drew their inspiration from the surrounding landscape. The spacious yet cozy Thompson draws from features from both Craftsman/Prairie and Farmhouse styles for its all-American appeal. The eye-catching exterior includes a distinctive side entrance and stone accents as well as an abundance of windows for both outdoor views and interior rooms bathed in natural light.
The floor plan is equally creative. The large floor porch entrance leads into a spacious 2,400-square-foot main floor plan, including a living room with an unusual corner fireplace. Designed for both ease and elegance, it also features a sunroom that takes full advantage of the nearby outdoors, an adjacent private study/retreat and an open plan kitchen and dining area with a handy walk-in pantry filled with convenient storage. Not far away is the private master suite with its own large bathroom and closet, a laundry area and a 800-square-foot, three-car garage. At night, relax in the 1,000-square foot lower level family room or exercise space. When the day is done, head upstairs to the 1,300 square foot upper level, where three cozy bedrooms await, each with its own private bath.
Photographer: Ashley Avila Photography
Builder: Bouwkamp Builders
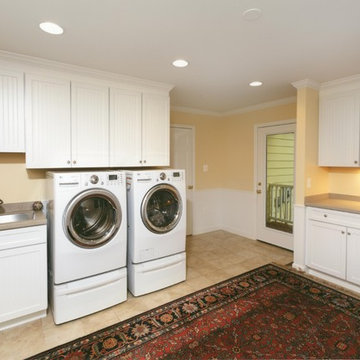
Dedicated laundry room - farmhouse porcelain tile dedicated laundry room idea in DC Metro with an undermount sink, beaded inset cabinets, white cabinets, quartz countertops, beige walls and a side-by-side washer/dryer
Laundry Room Ideas & Designs
Reload the page to not see this specific ad anymore
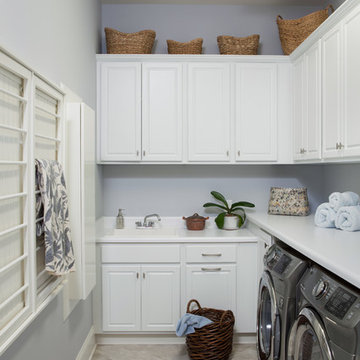
Andrew Sherman
www.AndrewSherman.co
Inspiration for a laundry room remodel in Other
Inspiration for a laundry room remodel in Other
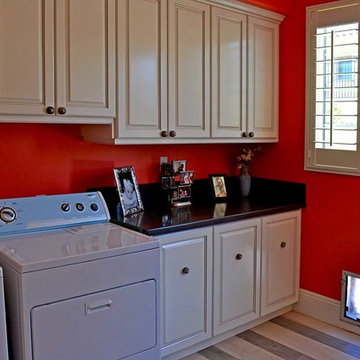
Raised panel white painted finish with black glazing laundry/mud room. European frameless cabinets with dovetail drawer boxes and birch UV cured interior.
544






