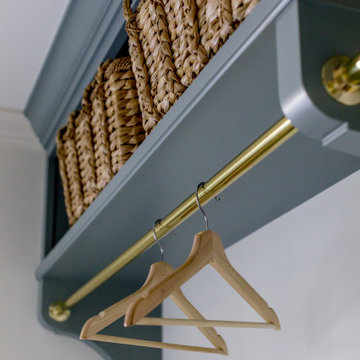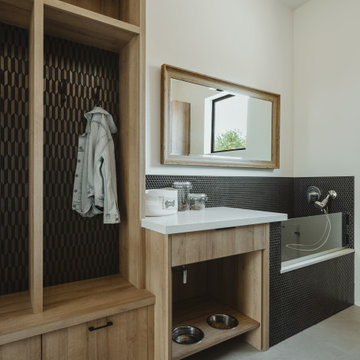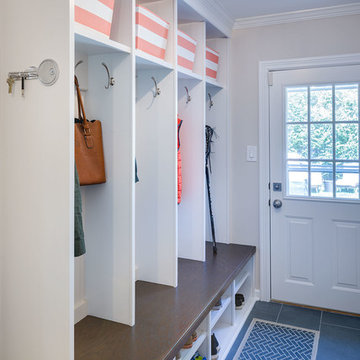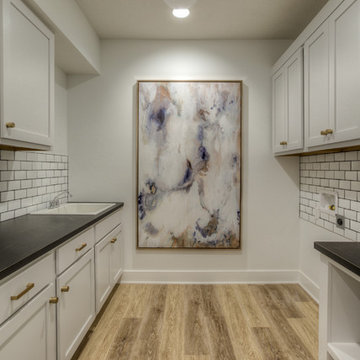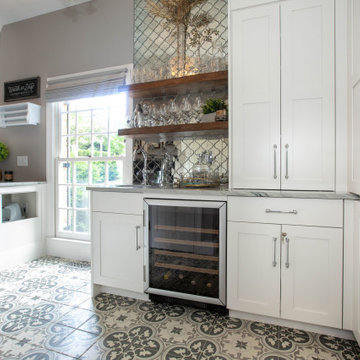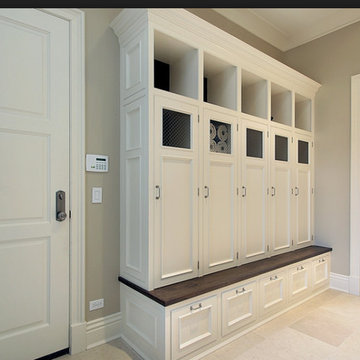Laundry Room Ideas & Designs
Refine by:
Budget
Sort by:Popular Today
2661 - 2680 of 145,845 photos
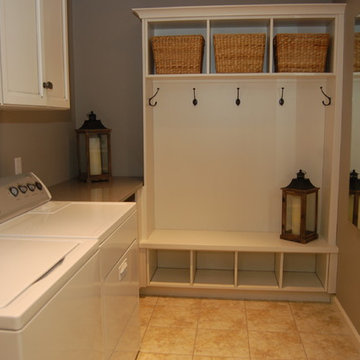
This combination mudroom and laundry room was added to the existing footprint of the home by taking the square footage from the attached garage. Both white washer and drayer units sit side by side with a folding table with a Cambria quartz slab to the right. There are white painted cabinets with a pewter glaze above with a shaker door style and oil rubbed bronze hardware. A coat rack and bench were custom made with cubicles below for shoes and rattan baskets above for extra supplies. The walls are painted with a taupe color from Sherwin Williams. The flooring is a DuraCeramic vinyl composition tile, which will hold up to heavy traffic.

Large transitional galley porcelain tile and white floor utility room photo in Chicago with an undermount sink, flat-panel cabinets, green cabinets, quartz countertops, white backsplash, white walls, a stacked washer/dryer and white countertops
Find the right local pro for your project
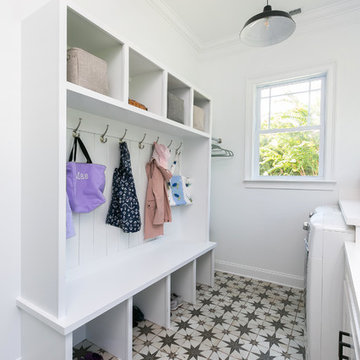
Photography by Patrick Brickman
Large cottage concrete floor utility room photo in Charleston with an undermount sink, white cabinets, quartz countertops, white walls and a side-by-side washer/dryer
Large cottage concrete floor utility room photo in Charleston with an undermount sink, white cabinets, quartz countertops, white walls and a side-by-side washer/dryer
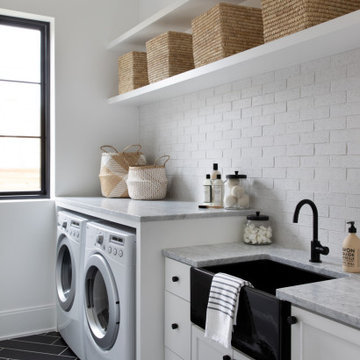
Black and White Laundry Room
Minimalist porcelain tile and black floor laundry room photo in Austin with shaker cabinets, white cabinets, marble countertops, brick backsplash and white walls
Minimalist porcelain tile and black floor laundry room photo in Austin with shaker cabinets, white cabinets, marble countertops, brick backsplash and white walls

Sponsored
Columbus, OH
Dave Fox Design Build Remodelers
Columbus Area's Luxury Design Build Firm | 17x Best of Houzz Winner!
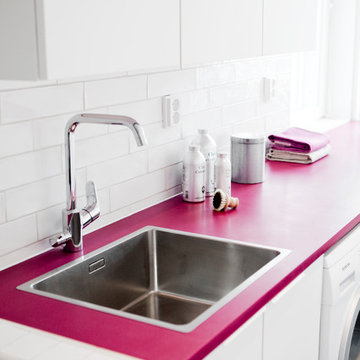
Pink Durat countertop in color 650 in an all-white laundry room.
Example of a cottage chic laundry room design with a single-bowl sink, flat-panel cabinets, white cabinets, solid surface countertops, white walls, a side-by-side washer/dryer and pink countertops
Example of a cottage chic laundry room design with a single-bowl sink, flat-panel cabinets, white cabinets, solid surface countertops, white walls, a side-by-side washer/dryer and pink countertops
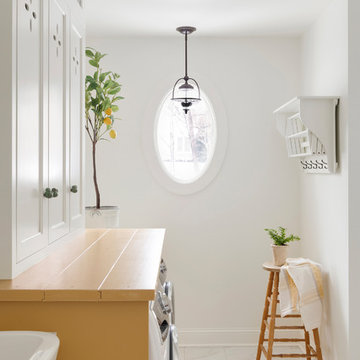
Utility room - mid-sized country single-wall white floor utility room idea in Minneapolis with a drop-in sink, beaded inset cabinets, yellow cabinets, a side-by-side washer/dryer and yellow countertops

Photography by: Dave Goldberg (Tapestry Images)
Mid-sized urban u-shaped concrete floor and brown floor laundry room photo in Detroit with an undermount sink, flat-panel cabinets, white cabinets, solid surface countertops, multicolored backsplash and glass tile backsplash
Mid-sized urban u-shaped concrete floor and brown floor laundry room photo in Detroit with an undermount sink, flat-panel cabinets, white cabinets, solid surface countertops, multicolored backsplash and glass tile backsplash
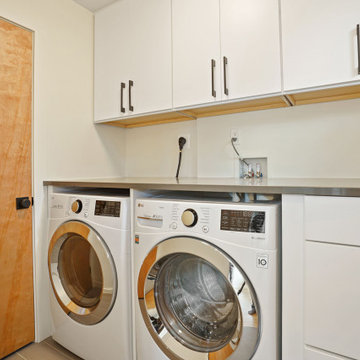
Laundry room with side-by-side washer dryer and white cabinets for storage
Inspiration for a small modern single-wall porcelain tile and gray floor dedicated laundry room remodel in DC Metro with flat-panel cabinets, white cabinets, beige walls and a side-by-side washer/dryer
Inspiration for a small modern single-wall porcelain tile and gray floor dedicated laundry room remodel in DC Metro with flat-panel cabinets, white cabinets, beige walls and a side-by-side washer/dryer
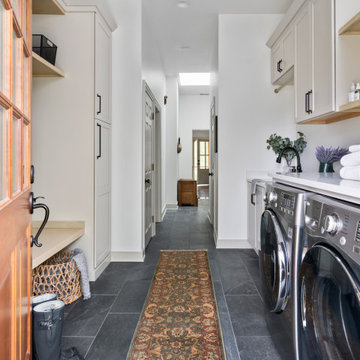
Sponsored
Columbus, OH
Dave Fox Design Build Remodelers
Columbus Area's Luxury Design Build Firm | 17x Best of Houzz Winner!
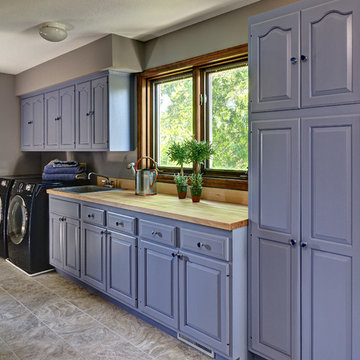
The adjoining laundry room also got a face lift. A tall cabinet salvaged from the original kitchen was installed and painted blue along with the existing laundry cabinets and a new wood counter top and tile floor were added.
Photography by Ehlen Creative.

The new Laundry Room and Folding Station. A rod for hanging clothes allows for air drying and prevents wrinkles and enhances storage and organization. The appliance color also compliments the neutral pallet of the rift sawn oak cabinets and large format gray tile. The front loading washer and dryer provide easy access to the task at hand. Laundry basket storage allows for easy sorting of lights and dark laundry loads. Access to the garage allows the room to double as a mud room when necessary. The full height wall cabinets provide additional storage options.
RRS Design + Build is a Austin based general contractor specializing in high end remodels and custom home builds. As a leader in contemporary, modern and mid century modern design, we are the clear choice for a superior product and experience. We would love the opportunity to serve you on your next project endeavor. Put our award winning team to work for you today!
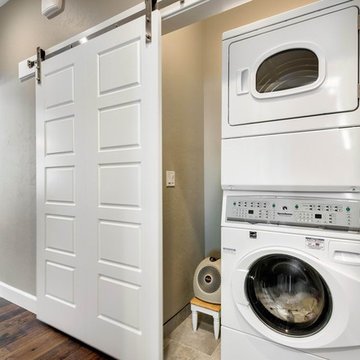
Small arts and crafts single-wall porcelain tile laundry closet photo in Boise with gray walls and a stacked washer/dryer
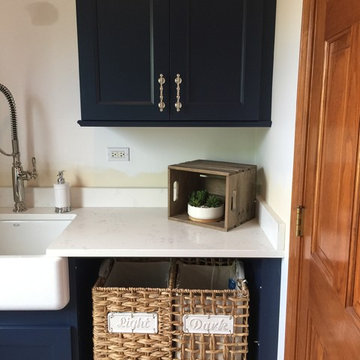
Example of a mid-sized country single-wall porcelain tile and gray floor utility room design in Chicago with shaker cabinets, blue cabinets, quartz countertops, a farmhouse sink and white walls
Laundry Room Ideas & Designs
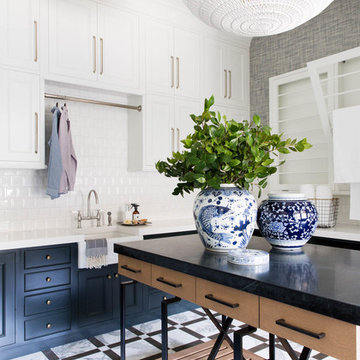
Photography by Nicole Hill Gerulat
Laundry room - transitional laundry room idea in Salt Lake City
Laundry room - transitional laundry room idea in Salt Lake City
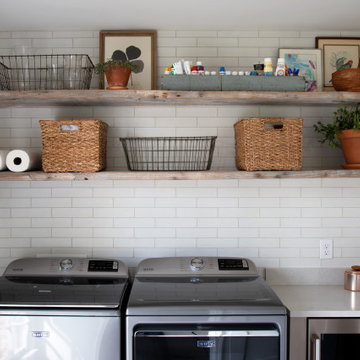
Example of a small transitional single-wall porcelain tile and pink floor dedicated laundry room design in Nashville with beaded inset cabinets, beige cabinets, quartz countertops, white backsplash, subway tile backsplash, white walls, a side-by-side washer/dryer and white countertops

Laundry room after (photo credit: O'Neil Interiors)
Example of a small u-shaped travertine floor and gray floor utility room design in Boston with flat-panel cabinets, white cabinets, wood countertops, white walls and a stacked washer/dryer
Example of a small u-shaped travertine floor and gray floor utility room design in Boston with flat-panel cabinets, white cabinets, wood countertops, white walls and a stacked washer/dryer
134






