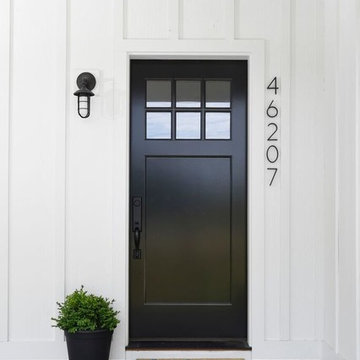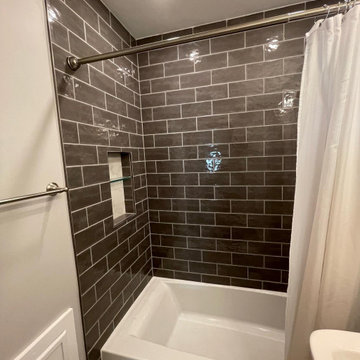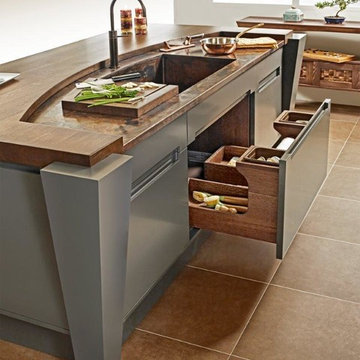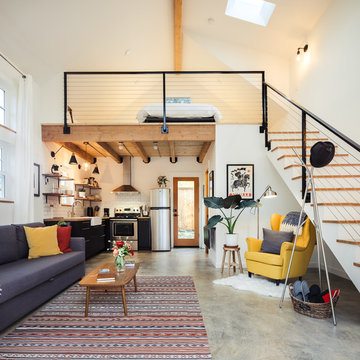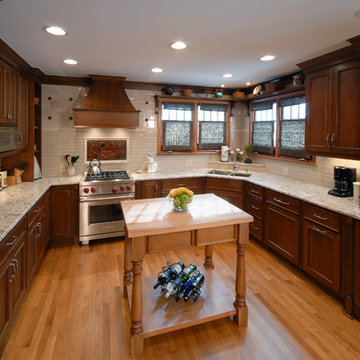Home Design Ideas

Beautiful expansive kitchen remodel with custom cast stone range hood, porcelain floors, peninsula island, gothic style pendant lights, bar area, and cozy seating room at the far end.
Neals Design Remodel
Robin Victor Goetz

Trendy gray tile alcove shower photo in San Francisco with a hot tub and white walls
Find the right local pro for your project

Example of a mid-sized trendy master porcelain tile, gray tile and white tile porcelain tile doorless shower design in Tampa with flat-panel cabinets, medium tone wood cabinets, an undermount sink, quartz countertops, a one-piece toilet and yellow walls
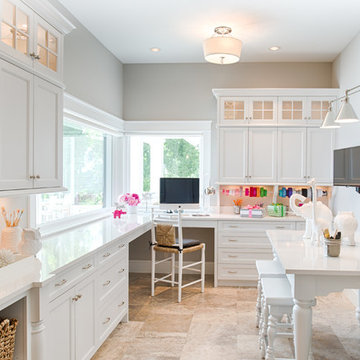
Scott Amundson Photography
Elegant built-in desk beige floor craft room photo in Minneapolis with gray walls and no fireplace
Elegant built-in desk beige floor craft room photo in Minneapolis with gray walls and no fireplace

The tub and shower area are combined to create a wet room and maximize the floor plan.
Mid-sized minimalist master white tile and porcelain tile porcelain tile, gray floor and double-sink bathroom photo in Denver with flat-panel cabinets, light wood cabinets, a one-piece toilet, white walls, a vessel sink, quartz countertops, a hinged shower door, white countertops, a niche and a built-in vanity
Mid-sized minimalist master white tile and porcelain tile porcelain tile, gray floor and double-sink bathroom photo in Denver with flat-panel cabinets, light wood cabinets, a one-piece toilet, white walls, a vessel sink, quartz countertops, a hinged shower door, white countertops, a niche and a built-in vanity
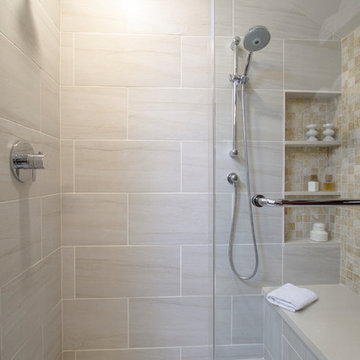
Walk in curbless shower with bench and hand held shower plus shampoo shelves
Photographer -Jeffrey E. Tryon
Bathroom - large modern master beige tile and porcelain tile porcelain tile and beige floor bathroom idea in Philadelphia with flat-panel cabinets, dark wood cabinets, a one-piece toilet, white walls, an undermount sink, quartz countertops and a hinged shower door
Bathroom - large modern master beige tile and porcelain tile porcelain tile and beige floor bathroom idea in Philadelphia with flat-panel cabinets, dark wood cabinets, a one-piece toilet, white walls, an undermount sink, quartz countertops and a hinged shower door

Large fixed windows offer beautiful views.
Example of a large trendy open concept light wood floor living room design in Salt Lake City with white walls, a ribbon fireplace, a concrete fireplace and no tv
Example of a large trendy open concept light wood floor living room design in Salt Lake City with white walls, a ribbon fireplace, a concrete fireplace and no tv

Small trendy 3/4 marble tile mosaic tile floor and black floor alcove shower photo in New York with flat-panel cabinets, medium tone wood cabinets, white walls, a vessel sink, a hinged shower door and white countertops
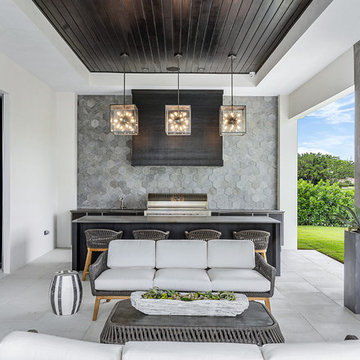
Inspiration for a coastal backyard concrete paver patio remodel in Other with a roof extension
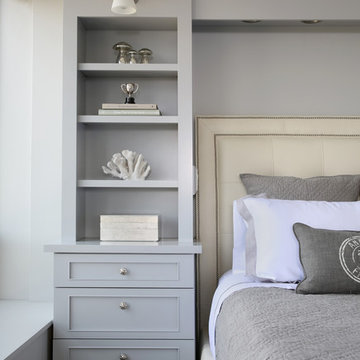
It's the details that make all the difference in this master bedroom. The floor to ceiling bookcase adds height, storage, and convenience for him and her. The overhead lighting also adds ease to the room with an inner light switch located on each side of the open shelving.
Learn more about Chris Ebert, the Normandy Remodeling Designer who created this space, and other projects that Chris has created: https://www.normandyremodeling.com/team/christopher-ebert
Photo Credit: Normandy Remodeling

This home was featured in the January 2016 edition of HOME & DESIGN Magazine. To see the rest of the home tour as well as other luxury homes featured, visit http://www.homeanddesign.net/dream-house-prato-in-talis-park/

A simple trellis frames the entryway providing a streamlined punctuation to the otherwise clean lines in keeping with the overall contemporary style. Potted plants on either side add a touch of green and further embolden the main entry.

Barry Grossman Photography
Trendy master freestanding bathtub photo in Miami with flat-panel cabinets, light wood cabinets and a drop-in sink
Trendy master freestanding bathtub photo in Miami with flat-panel cabinets, light wood cabinets and a drop-in sink

A dynamic and multifaceted entertaining area, this kitchen is the center for family gatherings and its open floor plan is conducive to entertaining. The kitchen was designed to accomodate two cooks, and the small island is the perfect place for food preparation while family and guests interact with the host. The informal dining area was enlarged to create a functional eating area, and the space now incorporates a sliding French door that provides easy access to the new rear deck. Skylights that change color on demand to diminish strong, unwanted sunlight were also incorporated in the revamped dining area. A peninsula area located off of the main kitchen and dining room creates a great space for additional entertaining and storage.
Character cherry cabinetry, tiger wood hardwood flooring, and dry stack running bond slate backsplash make bold statements within the space. The island top is a 3" thick Brazilian cherry end grain top, and the brushed black ash granite countertops elsewhere in the kitchen create a beautiful contrast against the cabinetry. A buffet area was incorporated into the adjoining family room to create a flow from space to space and to provide additional storage and a dry bar. Here the character cherry was maintained in the center part of the cabinetry and is flanked by a knotty maple to add more visual interest. The center backsplash is an onyx slate set in a basketweave pattern which is juxtaposed by cherry bead board on either side.
The use of a variety of natural materials lends itself to the rustic style, while the cabinetry style, decorative light fixtures, and open layout provide the space with a contemporary twist. Here bold statements blend with subtle details to create a warm, welcoming, and eclectic space.
Home Design Ideas

Example of a large mountain style l-shaped light wood floor and brown floor kitchen design in Other with a farmhouse sink, shaker cabinets, medium tone wood cabinets, multicolored backsplash, an island, marble countertops, matchstick tile backsplash and stainless steel appliances

Huge transitional dark wood floor kitchen photo in Dallas with stainless steel appliances, an island, recessed-panel cabinets, white cabinets and granite countertops
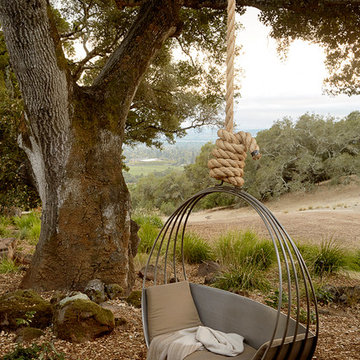
Design ideas for a mediterranean partial sun mulch landscaping in San Francisco.
1384

























