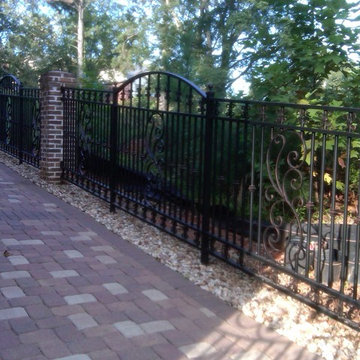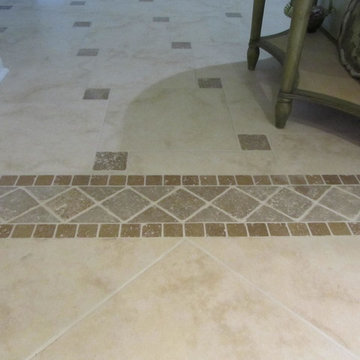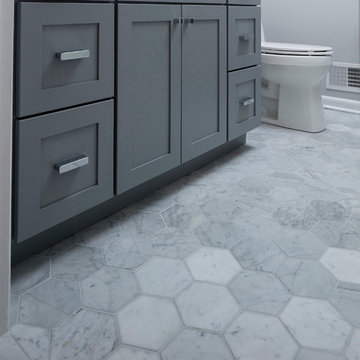Home Design Ideas
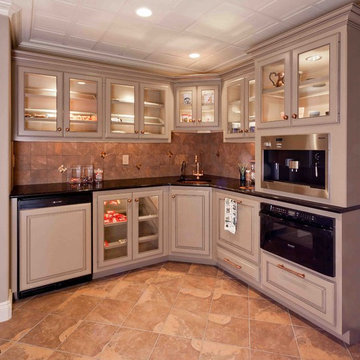
Movie Theater Snack room complete with espresso maker, popcorn machine, movie theater candy, and more.
Transitional kitchen photo in Other
Transitional kitchen photo in Other
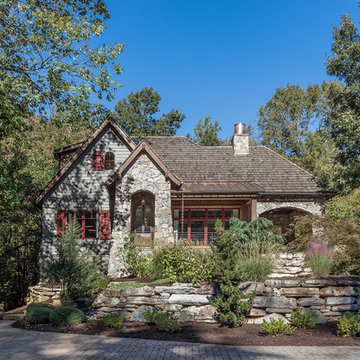
Inspiro 8
Large craftsman gray two-story mixed siding exterior home idea in Other
Large craftsman gray two-story mixed siding exterior home idea in Other
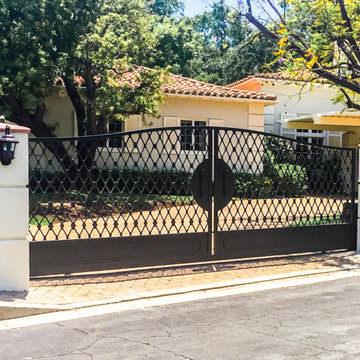
Two identical wide driveway gates for entry and exit from u-drive in front of home. Fenced entirety of the property. Intercom, cameras, secure mailbox. Photos by Yael Sirota
Find the right local pro for your project
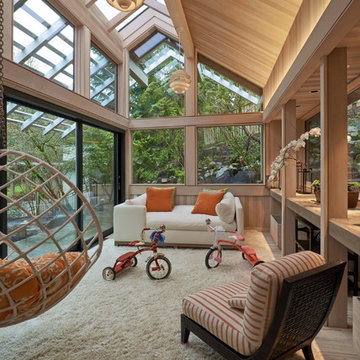
We were asked to add a small sunroom off a beautiful 1960's living room. Our approach was to continue the lines of the living room out into the landscape. Opening up and glazing the walls on either side of the fireplace gave more presence to the Dale Chihuly piece mounted above while visually connecting to the garden and the new addition.
Ostmo Construction
Dale Christopher Lang, PhD, AIAP, NW Architectural Photography
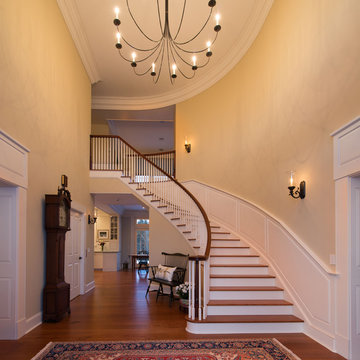
Built by Old Hampshire Designs, Inc.
Architectural drawings by Bonin Architects & Associates, PLLC
John W. Hession, photographer
Elegant staircase photo in Boston
Elegant staircase photo in Boston
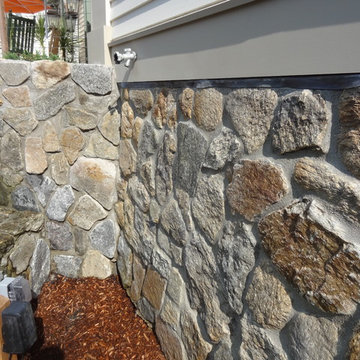
Cape Cod is a vacation hot spot due not only to its vicinity to amazing beaches and seafood, but also because of its historic seaside charm. The Winstead Inn & Beach Resort located in Harwich, MA, is the perfect place to enjoy everything Cape Cod has to offer.
If you are lucky enough to stay in the "Commodore's Quarters" prepare to be greeted with the soothing sounds of moving water and the rich textures of historic natural stone. This charming getaway reminds you of years past with STONEYARD® Boston Blend™ Mosaic, a local natural stone that was used as cladding, on retaining walls, stair risers, and in a water feature. Corner stones were used around the top of the retaining walls and water feature to maintain the look and feel of full thickness stones.
Visit www.stoneyard.com/winstead for more photos, info, and video!
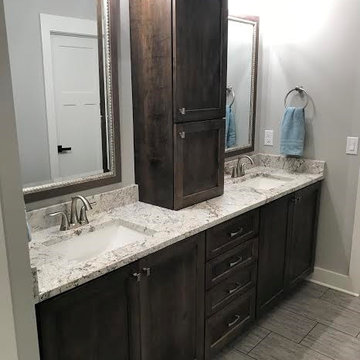
Kitchen: Custom Amish Cabinetry, flush inset, shaker door style with small bevel inside edge. On the perimeter it is Maple, Antique White. On the island it is Maple, Dark Walnut finish. Countertops are Grantie. The color is called Giello Ornamental Light. Master Bath: Amish Custom Cabinets, shaker door style with small bevel inside edge. Vanity top is Granite called White Persia. Half Bath: Amish Cabinetry, shaker door style, with a custom paint color. Vanity top is Granite. Laundry Room: KraftMaid Cabinets, door style is called Lyndale, standard overlay with Grayloft Paint Finish. Countertop color is Color Quartz, Starlight. Bath 2: KraftMaid Cabinets, the door style is called Northbrook Thermofoil with a cream finish. The vanity top is Granite. Bath 3: KraftMaid Cabinets, door style is called Lyndale, standard overlay with Grayloft Paint finsih. Vanity top is Granite
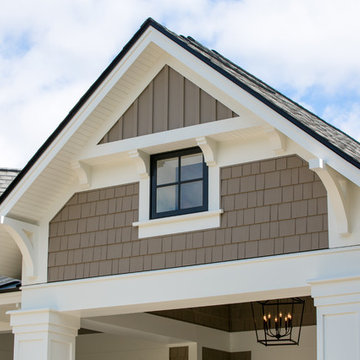
We were hired to create a Lake Charlevoix retreat for our client’s to be used by their whole family throughout the year. We were tasked with creating an inviting cottage that would also have plenty of space for the family and their guests. The main level features open concept living and dining, gourmet kitchen, walk-in pantry, office/library, laundry, powder room and master suite. The walk-out lower level houses a recreation room, wet bar/kitchenette, guest suite, two guest bedrooms, large bathroom, beach entry area and large walk in closet for all their outdoor gear. Balconies and a beautiful stone patio allow the family to live and entertain seamlessly from inside to outside. Coffered ceilings, built in shelving and beautiful white moldings create a stunning interior. Our clients truly love their Northern Michigan home and enjoy every opportunity to come and relax or entertain in their striking space.
- Jacqueline Southby Photography
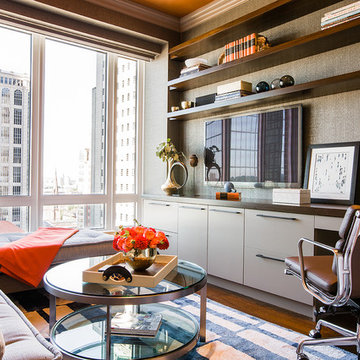
Photography by Michael J. Lee
Example of a mid-sized trendy built-in desk medium tone wood floor study room design in Boston with brown walls
Example of a mid-sized trendy built-in desk medium tone wood floor study room design in Boston with brown walls
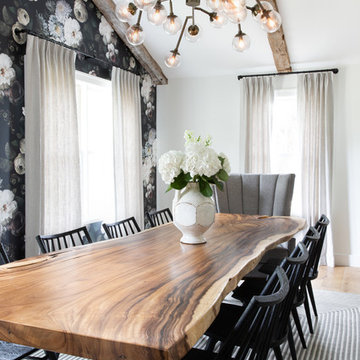
The down-to-earth interiors in this Austin home are filled with attractive textures, colors, and wallpapers.
Project designed by Sara Barney’s Austin interior design studio BANDD DESIGN. They serve the entire Austin area and its surrounding towns, with an emphasis on Round Rock, Lake Travis, West Lake Hills, and Tarrytown.
For more about BANDD DESIGN, click here: https://bandddesign.com/
To learn more about this project, click here:
https://bandddesign.com/austin-camelot-interior-design/
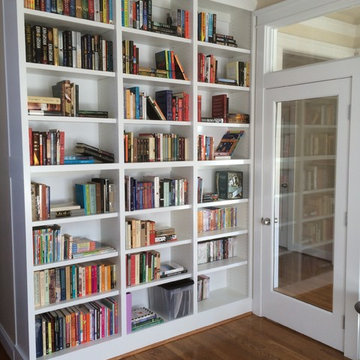
Home office library - small transitional medium tone wood floor and brown floor home office library idea in Charlotte with beige walls and no fireplace
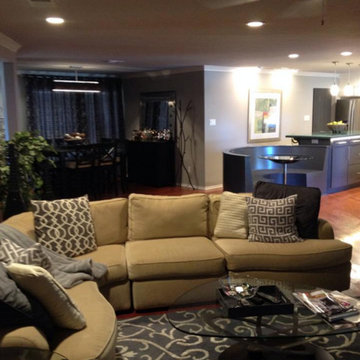
Inspiration for a mid-sized contemporary open concept medium tone wood floor family room remodel in Dallas with a bar, beige walls, a standard fireplace and a brick fireplace
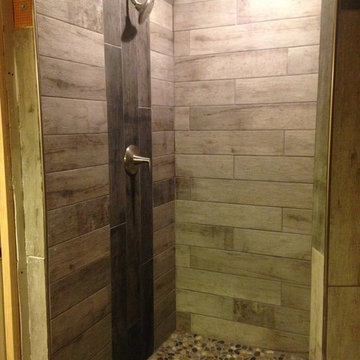
wood tile look with stone floor.
Mid-sized mountain style master gray tile and ceramic tile corner shower photo in Grand Rapids
Mid-sized mountain style master gray tile and ceramic tile corner shower photo in Grand Rapids
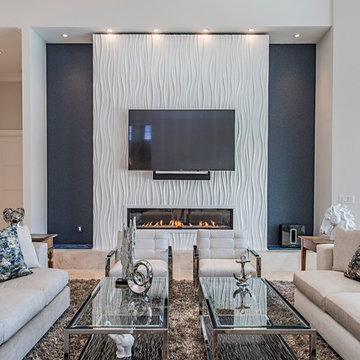
Inspiration for a contemporary living room remodel in Tampa with blue walls, a ribbon fireplace and a wall-mounted tv
Home Design Ideas
50


























