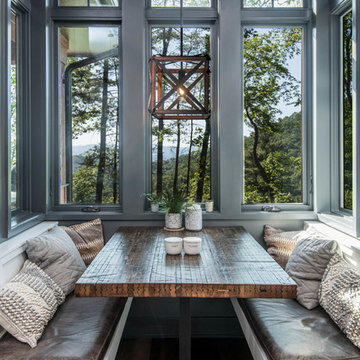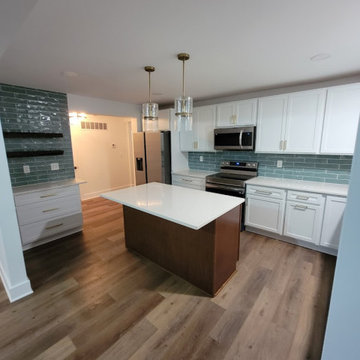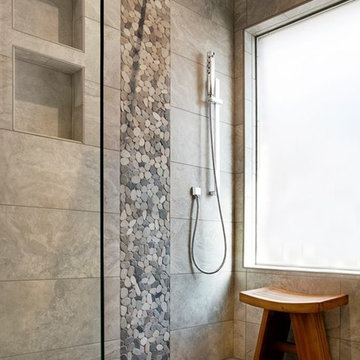Home Design Ideas

Minimalist single-wall dark wood floor and brown floor wet bar photo in DC Metro with shaker cabinets, black cabinets, granite countertops, gray backsplash, an undermount sink and subway tile backsplash
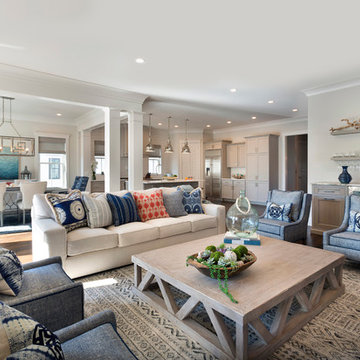
Living room - coastal open concept dark wood floor and brown floor living room idea in Charleston with white walls

Mid-sized transitional white floor kitchen pantry photo in Santa Barbara with open cabinets and white cabinets
Find the right local pro for your project

Margot Hartford
Inspiration for a 1950s gray floor and slate floor open concept kitchen remodel in San Francisco with flat-panel cabinets, dark wood cabinets, white backsplash, subway tile backsplash, stainless steel appliances and an island
Inspiration for a 1950s gray floor and slate floor open concept kitchen remodel in San Francisco with flat-panel cabinets, dark wood cabinets, white backsplash, subway tile backsplash, stainless steel appliances and an island

Example of a farmhouse l-shaped medium tone wood floor and brown floor kitchen design in Los Angeles with quartz countertops, a farmhouse sink, shaker cabinets, stainless steel appliances and an island

Large transitional u-shaped dark wood floor and brown floor open concept kitchen photo in Seattle with an undermount sink, shaker cabinets, white cabinets, white backsplash, marble backsplash, paneled appliances, an island, marble countertops and gray countertops

Three CB2 Brass vapor Counter Stools sit beneath a white marble countertop accenting a light gray island finished with brass legs and a sink with a polished nickel gooseneck faucet lit by two glass and brass hand blown light pendants. Beside a doorway, a refrigerator is camouflaged behind light gray wood panel doors accented with brushed brass handles and positioned next to stacked light gray shaker cabinets. Steel framed picture windows are partially framed by a white and gray marble slab backsplash and flank a white range hood fixed over a Wolf range.

Roberto Garcia Photography
Mid-sized transitional u-shaped dark wood floor and brown floor kitchen photo in Los Angeles with an island, a farmhouse sink, recessed-panel cabinets, white cabinets, marble countertops, stainless steel appliances, white countertops, gray backsplash and subway tile backsplash
Mid-sized transitional u-shaped dark wood floor and brown floor kitchen photo in Los Angeles with an island, a farmhouse sink, recessed-panel cabinets, white cabinets, marble countertops, stainless steel appliances, white countertops, gray backsplash and subway tile backsplash

Example of a mid-sized trendy l-shaped light wood floor and beige floor enclosed kitchen design in Dallas with an undermount sink, shaker cabinets, medium tone wood cabinets, white backsplash, stone slab backsplash, paneled appliances, an island, white countertops and solid surface countertops

Inspiration for a cottage galley light wood floor kitchen remodel in San Francisco with a farmhouse sink, shaker cabinets, white cabinets, gray backsplash, stainless steel appliances, an island and white countertops
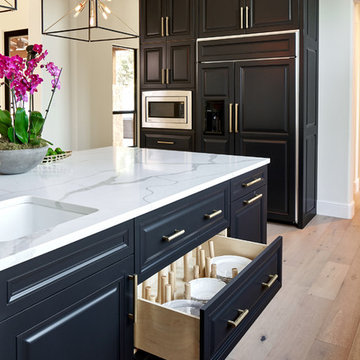
Matthew Niemann Photography
Kitchen - transitional kitchen idea in Austin
Kitchen - transitional kitchen idea in Austin
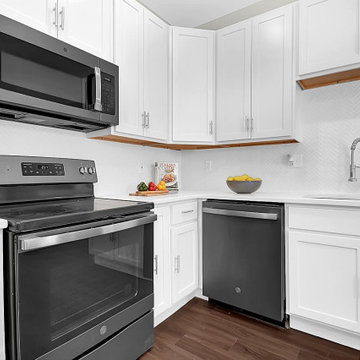
Sponsored
Columbus, OH
We Design, Build and Renovate
CHC & Family Developments
Industry Leading General Contractors in Franklin County, Ohio

Mudroom Coat Hooks
Mid-sized transitional porcelain tile and gray floor entryway photo in Salt Lake City with white walls and a white front door
Mid-sized transitional porcelain tile and gray floor entryway photo in Salt Lake City with white walls and a white front door

A butler's pantry for a cook's dream. Green custom cabinetry houses paneled appliances and storage for all the additional items. White oak floating shelves are topped with brass railings. The backsplash is a Zellige handmade tile in various tones of neutral.
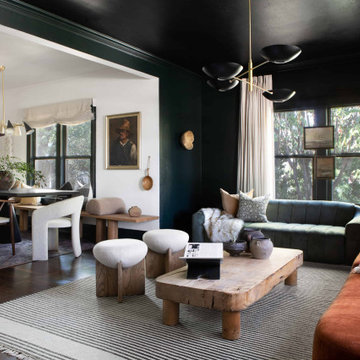
Getaway in style, in an immersive experience of beauty that will leave you rested and inspired. We've designed this historic cottage in our signature style located in historic Weatherford, Texas. It is available to you on Airbnb, or our website click on the link in the header titled: Properties.
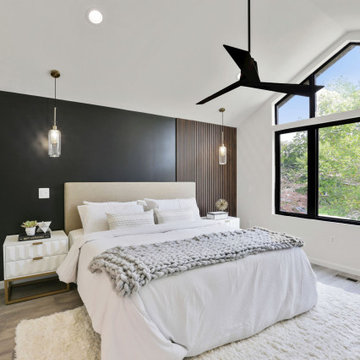
This full-level owner’s suite complete with custom pella windows, cathedral ceilings, recessed lighting, 36” contemporary rod ceiling fan, feature limousine black painted feature wall with 3-D wood paneling on 1/3rd of the wall to creating interesting form and flow; is also complimented by dual controlled pendant honeycomb reading lights. This was a fun one for us to design and build.
Home Design Ideas

Sponsored
Columbus, OH
Daniel Russo Home
Premier Interior Design Team Transforming Spaces in Franklin County

Example of a mid-sized transitional master dark wood floor and purple floor bedroom design in Atlanta with blue walls

Modern farmhouse kitchen. Brown kitchen table surrounded by plush chairs + a breakfast bar with comfy stools.
Example of a large transitional medium tone wood floor, brown floor and exposed beam kitchen design in New York with a farmhouse sink, paneled appliances and an island
Example of a large transitional medium tone wood floor, brown floor and exposed beam kitchen design in New York with a farmhouse sink, paneled appliances and an island

This hall bathroom was a complete remodel. The green subway tile is by Bedrosian Tile. The marble mosaic floor tile is by Tile Club. The vanity is by Avanity.
56

























