Home Design Ideas

Location: Port Townsend, Washington.
Photography by Dale Lang
Example of a mid-sized transitional l-shaped bamboo floor and brown floor eat-in kitchen design in Seattle with shaker cabinets, light wood cabinets, white backsplash, subway tile backsplash, stainless steel appliances, a double-bowl sink, solid surface countertops and an island
Example of a mid-sized transitional l-shaped bamboo floor and brown floor eat-in kitchen design in Seattle with shaker cabinets, light wood cabinets, white backsplash, subway tile backsplash, stainless steel appliances, a double-bowl sink, solid surface countertops and an island

Casey Dunn Photography
Entryway - large country light wood floor and beige floor entryway idea in Houston with a glass front door and white walls
Entryway - large country light wood floor and beige floor entryway idea in Houston with a glass front door and white walls
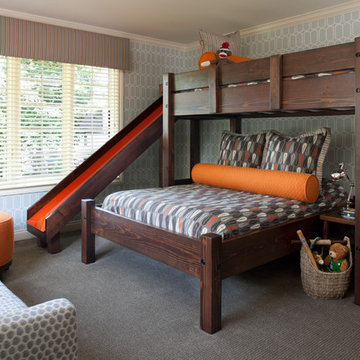
Boys' Bedroom
Beth Singer Photography
Kids' bedroom - transitional carpeted and gray floor kids' bedroom idea in Detroit with gray walls
Kids' bedroom - transitional carpeted and gray floor kids' bedroom idea in Detroit with gray walls
Find the right local pro for your project

Example of a mid-sized transitional l-shaped porcelain tile utility room design in DC Metro with shaker cabinets, medium tone wood cabinets and white walls

This modern Farm House Kitchen was one of our favorite designs this season.
Eat-in kitchen - large traditional u-shaped dark wood floor and brown floor eat-in kitchen idea in Los Angeles with a farmhouse sink, recessed-panel cabinets, white cabinets, stainless steel appliances, an island, granite countertops, gray countertops and window backsplash
Eat-in kitchen - large traditional u-shaped dark wood floor and brown floor eat-in kitchen idea in Los Angeles with a farmhouse sink, recessed-panel cabinets, white cabinets, stainless steel appliances, an island, granite countertops, gray countertops and window backsplash

the great room was enlarged to the south - past the medium toned wood post and beam is new space. the new addition helps shade the patio below while creating a more usable living space. To the right of the new fireplace was the existing front door. Now there is a graceful seating area to welcome visitors. The wood ceiling was reused from the existing home.
WoodStone Inc, General Contractor
Home Interiors, Cortney McDougal, Interior Design
Draper White Photography

Inspiration for a transitional light wood floor kitchen remodel in Houston with an undermount sink, recessed-panel cabinets, gray cabinets, white backsplash, subway tile backsplash, stainless steel appliances, an island and white countertops
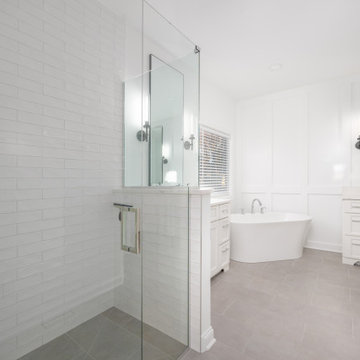
Sponsored
Hilliard, OH
Schedule a Free Consultation
Nova Design Build
Custom Premiere Design-Build Contractor | Hilliard, OH

Bathroom - small contemporary gray tile and glass tile ceramic tile bathroom idea in Minneapolis with a console sink, flat-panel cabinets, dark wood cabinets, solid surface countertops and gray walls

Small backyard with lots of potential. We created the perfect space adding visual interest from inside the house to outside of it. We added a BBQ Island with Grill, sink, and plenty of counter space. BBQ Island was cover with stone veneer stone with a concrete counter top. Opposite side we match the veneer stone and concrete cap on a newly Outdoor fireplace. far side we added some post with bright colors and drought tolerant material and a special touch for the little girl in the family, since we did not wanted to forget about anyone. Photography by Zack Benson

KuDa Photography
Complete kitchen remodel in a Craftsman style with very rich wood tones and clean painted upper cabinets. White Caesarstone countertops add a lot of light to the space as well as the new back door leading to the back yard.

Cesar Rubio
Hulburd Design transformed a 1920s French Provincial-style home to accommodate a family of five with guest quarters. The family frequently entertains and loves to cook. This, along with their extensive modern art collection and Scandinavian aesthetic informed the clean, lively palette.

A growing family, a rambling Georgian estate. The question: how to imbue tradition with a fresh spirit? The charge was to maintain the idea of old school charm without the interior feeling just… old. An illustration could be found in picture molding (which we added, then painted to disappear into the walls) or a modern plaster sculpture teetering upon an old barrister bookcase. Charm, with a wink.
Photography by John Bessler

Wing Wong, Memories TTL
Inspiration for a mid-sized eclectic medium tone wood floor enclosed kitchen remodel in New York with a farmhouse sink, shaker cabinets, white cabinets, quartz countertops, multicolored backsplash, stainless steel appliances and no island
Inspiration for a mid-sized eclectic medium tone wood floor enclosed kitchen remodel in New York with a farmhouse sink, shaker cabinets, white cabinets, quartz countertops, multicolored backsplash, stainless steel appliances and no island

Sponsored
New Albany, OH
NME Builders LLC
Industry Leading Kitchen & Bath Remodelers in Franklin County, OH
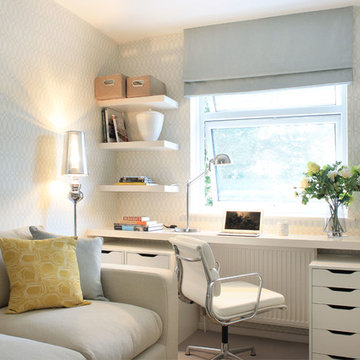
Alex Maguire Photography
Study room - mid-sized transitional built-in desk study room idea in London with multicolored walls
Study room - mid-sized transitional built-in desk study room idea in London with multicolored walls

Example of a classic light wood floor kitchen design in Omaha with an undermount sink, recessed-panel cabinets, medium tone wood cabinets, gray backsplash and stainless steel appliances

Paul Craig - www.pcraig.co.uk
Example of a mid-sized trendy white tile and blue tile porcelain tile freestanding bathtub design in Other with a vessel sink, glass countertops, a wall-mount toilet, flat-panel cabinets, white cabinets, white walls and blue countertops
Example of a mid-sized trendy white tile and blue tile porcelain tile freestanding bathtub design in Other with a vessel sink, glass countertops, a wall-mount toilet, flat-panel cabinets, white cabinets, white walls and blue countertops

Example of a small minimalist 3/4 beige tile, white tile and ceramic tile ceramic tile and beige floor bathroom design in New York with an integrated sink, medium tone wood cabinets, a two-piece toilet, flat-panel cabinets, beige walls and solid surface countertops
Home Design Ideas
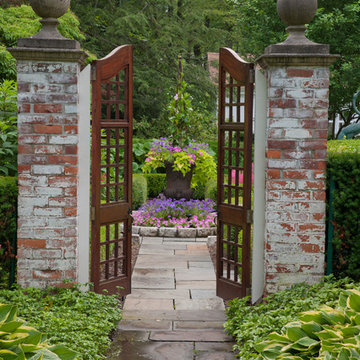
Photo by George Dzahristos
This is an example of a traditional full sun stone garden path in Detroit.
This is an example of a traditional full sun stone garden path in Detroit.
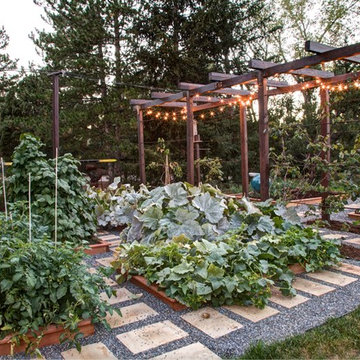
A view of the billowing vegetable gardens.
This is an example of a traditional vegetable garden landscape in Denver.
This is an example of a traditional vegetable garden landscape in Denver.
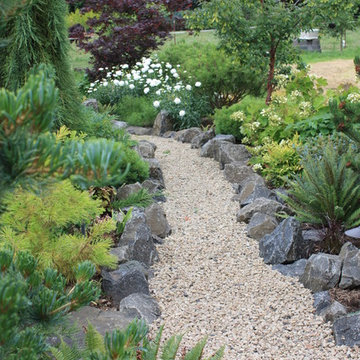
A gravel path leads the viewer around the south lawn, unfolding changing views at every turn. -Chauncey Freeman
Photo of a large traditional full sun backyard gravel garden path in Other.
Photo of a large traditional full sun backyard gravel garden path in Other.
72

























