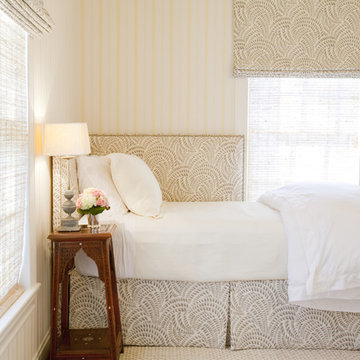Home Design Ideas
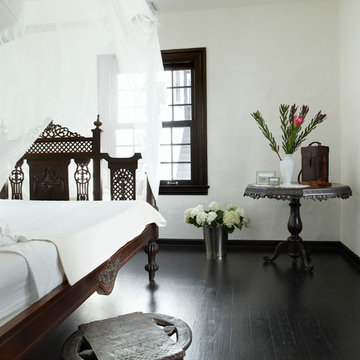
Photograph by Daniel Portnoy
Example of a tuscan dark wood floor and black floor bedroom design in Miami with white walls
Example of a tuscan dark wood floor and black floor bedroom design in Miami with white walls
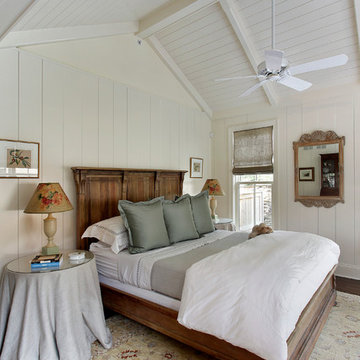
The first floor master bedroom features paneled walls and a cathedral ceiling with paneling and chamfered beams.
Larry Malvin Photography
Inspiration for a timeless master bedroom remodel in Chicago with white walls
Inspiration for a timeless master bedroom remodel in Chicago with white walls
Find the right local pro for your project

Kids' room - mid-sized contemporary boy carpeted and green floor kids' room idea in Atlanta with multicolored walls
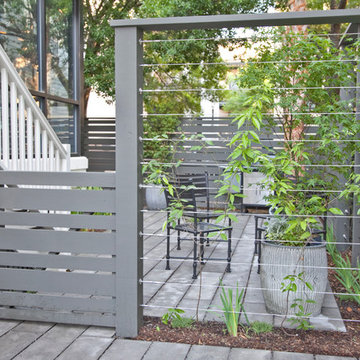
The patio was separated from the vehicular area by a living fence to provide some privacy while allowing for air and light to penetrate. All the plants are native and provide year round interest and a verdant feel to the space.
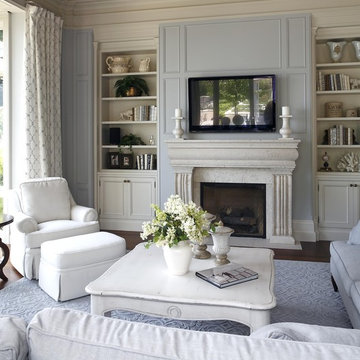
Living room - traditional living room idea in Burlington with blue walls and a wall-mounted tv
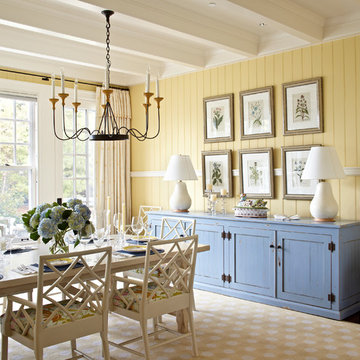
Photography by: Werner Straube
Example of a beach style dark wood floor and beige floor dining room design in Chicago with yellow walls
Example of a beach style dark wood floor and beige floor dining room design in Chicago with yellow walls

Atherton Family Kitchen. White cabinets. Granite Island. White Counter-tops. Calacatta Backsplash. Maximized, Concealed Storage.
Designer: RKI Interior Design.
Photographer: Dean J. Birinyi.
Winner of ASID Award.
As seen in CA Home & Design July/August 2012 Issue
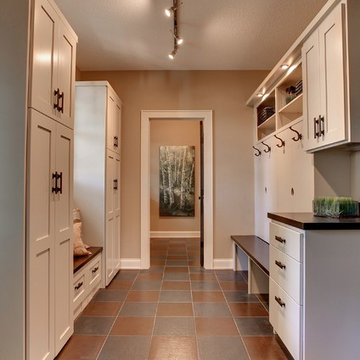
Elegant multicolored floor laundry room photo in Minneapolis with wood countertops and brown countertops
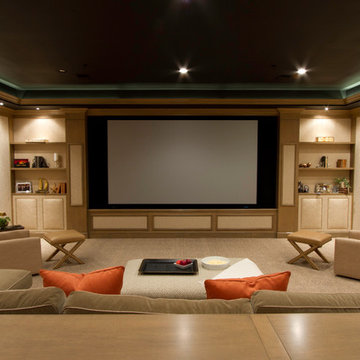
Jim Darling Photography / Bethesda Systems
Inspiration for a timeless beige floor home theater remodel in DC Metro with a projector screen
Inspiration for a timeless beige floor home theater remodel in DC Metro with a projector screen

Storage Solutions - Organize cleaning supplies in our convenient pull-out caddy with a detachable, portable basket (SBPOC).
“Loft” Living originated in Paris when artists established studios in abandoned warehouses to accommodate the oversized paintings popular at the time. Modern loft environments idealize the characteristics of their early counterparts with high ceilings, exposed beams, open spaces, and vintage flooring or brickwork. Soaring windows frame dramatic city skylines, and interior spaces pack a powerful visual punch with their clean lines and minimalist approach to detail. Dura Supreme cabinetry coordinates perfectly within this design genre with sleek contemporary door styles and equally sleek interiors.
This kitchen features Moda cabinet doors with vertical grain, which gives this kitchen its sleek minimalistic design. Lofted design often starts with a neutral color then uses a mix of raw materials, in this kitchen we’ve mixed in brushed metal throughout using Aluminum Framed doors, stainless steel hardware, stainless steel appliances, and glazed tiles for the backsplash.
Request a FREE Brochure:
http://www.durasupreme.com/request-brochure
Find a dealer near you today:
http://www.durasupreme.com/dealer-locator

Photographer Adam Cohen
Inspiration for a timeless u-shaped eat-in kitchen remodel in Miami with matchstick tile backsplash, multicolored backsplash, white cabinets, stainless steel appliances, marble countertops and shaker cabinets
Inspiration for a timeless u-shaped eat-in kitchen remodel in Miami with matchstick tile backsplash, multicolored backsplash, white cabinets, stainless steel appliances, marble countertops and shaker cabinets

A basement renovation complete with a custom home theater, gym, seating area, full bar, and showcase wine cellar.
Inspiration for a mid-sized contemporary 3/4 brown tile and porcelain tile porcelain tile and brown floor alcove shower remodel in New York with an integrated sink, a two-piece toilet, flat-panel cabinets, black cabinets, solid surface countertops, a hinged shower door and black countertops
Inspiration for a mid-sized contemporary 3/4 brown tile and porcelain tile porcelain tile and brown floor alcove shower remodel in New York with an integrated sink, a two-piece toilet, flat-panel cabinets, black cabinets, solid surface countertops, a hinged shower door and black countertops

Contemporary bathroom with curbless shower floor, floating bench, floating vanity mounted to a tiled wall, and a full height fixed glass screen recessed into hidden channels.

Traditional kitchen with painted white cabinets, a large kitchen island with room for 3 barstools, built in bench for the breakfast nook and desk with cork bulletin board.
Home Design Ideas
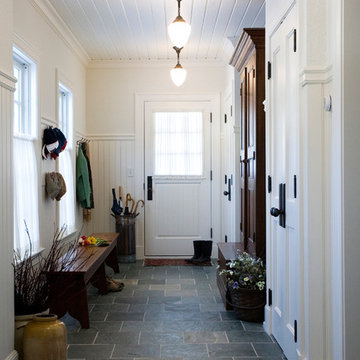
Photography by Sam Gray
Elegant slate floor and gray floor mudroom photo in Boston
Elegant slate floor and gray floor mudroom photo in Boston
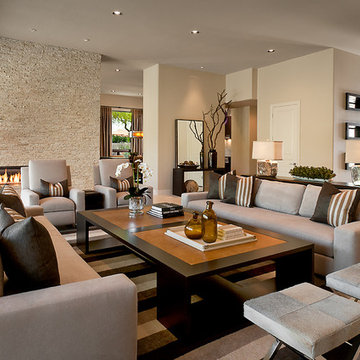
Photo Credit: Mark Boisclair Photography
Trendy living room photo in Phoenix with a stone fireplace
Trendy living room photo in Phoenix with a stone fireplace

Free ebook, CREATING THE IDEAL KITCHEN
Download now → http://bit.ly/idealkitchen
The hall bath for this client started out a little dated with its 1970’s color scheme and general wear and tear, but check out the transformation!
The floor is really the focal point here, it kind of works the same way wallpaper would, but -- it’s on the floor. I love this graphic tile, patterned after Moroccan encaustic, or cement tile, but this one is actually porcelain at a very affordable price point and much easier to install than cement tile.
Once we had homeowner buy-in on the floor choice, the rest of the space came together pretty easily – we are calling it “transitional, Moroccan, industrial.” Key elements are the traditional vanity, Moroccan shaped mirrors and flooring, and plumbing fixtures, coupled with industrial choices -- glass block window, a counter top that looks like cement but that is actually very functional Corian, sliding glass shower door, and simple glass light fixtures.
The final space is bright, functional and stylish. Quite a transformation, don’t you think?
Designed by: Susan Klimala, CKD, CBD
Photography by: Mike Kaskel
For more information on kitchen and bath design ideas go to: www.kitchenstudio-ge.com
2600























