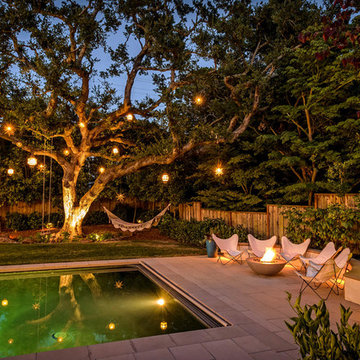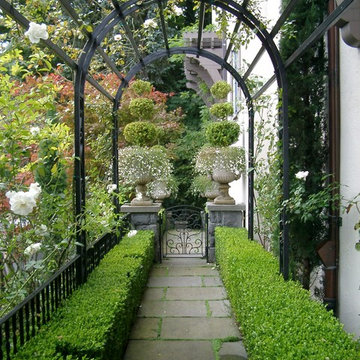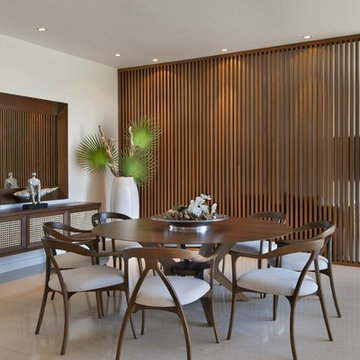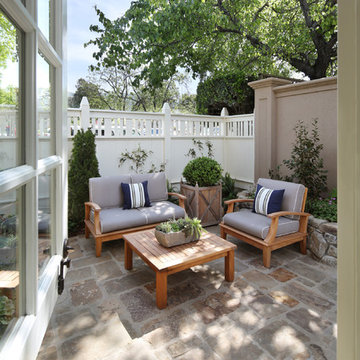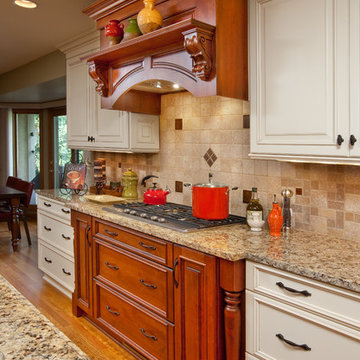Home Design Ideas

Powder room - small southwestern blue tile powder room idea in Albuquerque with a vessel sink, blue walls and solid surface countertops

Example of a mid-sized classic detached two-car garage design in Charlotte
Find the right local pro for your project
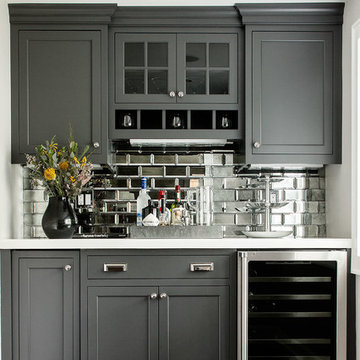
Example of a transitional single-wall dark wood floor and brown floor home bar design in New York with shaker cabinets, gray cabinets, mirror backsplash and white countertops

A luxury residence in Vail, Colorado featuring wire-brushed Bavarian Oak wide-plank wood floors in a custom finish and reclaimed sunburnt siding on the ceiling.
Arrigoni Woods specializes in wide-plank wood flooring, both recycled and engineered. Our wood comes from old-growth Western European forests that are sustainably managed. Arrigoni's uniquely engineered wood (which has the look and feel of solid wood) features a trio of layered engineered planks, with a middle layer of transversely laid vertical grain spruce, providing a solid core.
This gorgeous mountain modern home was completed in the Fall of 2014. Using only the finest of materials and finishes, this home is the ultimate dream home.
Photographer: Kimberly Gavin

Casey Dunn Photography
Living room - large country formal brick floor and red floor living room idea in Houston with white walls
Living room - large country formal brick floor and red floor living room idea in Houston with white walls

Sponsored
Fredericksburg, OH
High Point Cabinets
Columbus' Experienced Custom Cabinet Builder | 4x Best of Houzz Winner
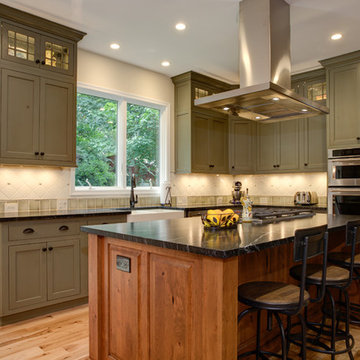
Large country u-shaped light wood floor enclosed kitchen photo in DC Metro with a farmhouse sink, shaker cabinets, green cabinets, soapstone countertops, beige backsplash, ceramic backsplash, stainless steel appliances and an island

Example of a classic l-shaped linoleum floor and multicolored floor utility room design in Houston with a farmhouse sink, green cabinets, white walls, a side-by-side washer/dryer and recessed-panel cabinets
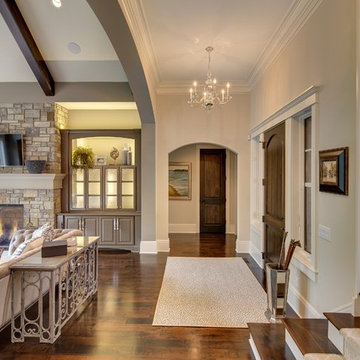
Inspiration for a transitional entryway remodel in Minneapolis

Mid-sized minimalist kitchen photo in Phoenix with flat-panel cabinets and light wood cabinets

My client wanted to be sure that her new kitchen was designed in keeping with her homes great craftsman detail. We did just that while giving her a “modern” kitchen. Windows over the sink were enlarged, and a tiny half bath and laundry closet were added tucked away from sight. We had trim customized to match the existing. Cabinets and shelving were added with attention to detail. An elegant bathroom with a new tiled shower replaced the old bathroom with tub.
Ramona d'Viola photographer
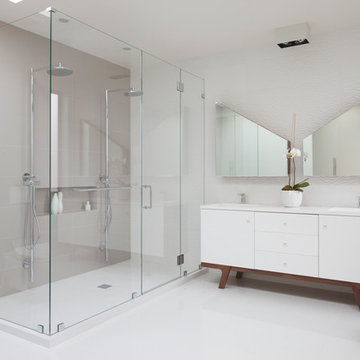
Sponsored
Over 300 locations across the U.S.
Schedule Your Free Consultation
Ferguson Bath, Kitchen & Lighting Gallery
Ferguson Bath, Kitchen & Lighting Gallery
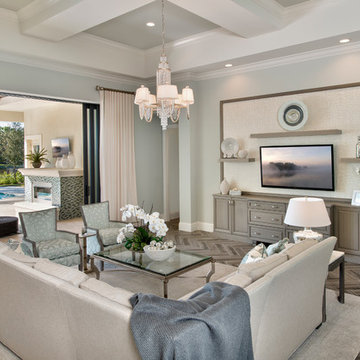
Living Room by Jinx McDonald Interior Designs
Transitional open concept family room photo in Tampa with a wall-mounted tv and blue walls
Transitional open concept family room photo in Tampa with a wall-mounted tv and blue walls

Stone Center / The Size
Inspiration for a mid-sized modern porcelain tile kitchen remodel in Atlanta with flat-panel cabinets, white cabinets and an island
Inspiration for a mid-sized modern porcelain tile kitchen remodel in Atlanta with flat-panel cabinets, white cabinets and an island

Holland Photography
Transitional medium tone wood floor kitchen photo in Seattle with shaker cabinets, white cabinets and stainless steel appliances
Transitional medium tone wood floor kitchen photo in Seattle with shaker cabinets, white cabinets and stainless steel appliances
Home Design Ideas

The cabinetry and millwork were created using a stained grey oak and finished with brushed brass pulls made by a local hardware shop. File drawers live under the daybed, and a mix of open and closed shelving satisfies all current and future storage needs.
Photo: Emily Gilbert

The beautiful, old barn on this Topsfield estate was at risk of being demolished. Before approaching Mathew Cummings, the homeowner had met with several architects about the structure, and they had all told her that it needed to be torn down. Thankfully, for the sake of the barn and the owner, Cummings Architects has a long and distinguished history of preserving some of the oldest timber framed homes and barns in the U.S.
Once the homeowner realized that the barn was not only salvageable, but could be transformed into a new living space that was as utilitarian as it was stunning, the design ideas began flowing fast. In the end, the design came together in a way that met all the family’s needs with all the warmth and style you’d expect in such a venerable, old building.
On the ground level of this 200-year old structure, a garage offers ample room for three cars, including one loaded up with kids and groceries. Just off the garage is the mudroom – a large but quaint space with an exposed wood ceiling, custom-built seat with period detailing, and a powder room. The vanity in the powder room features a vanity that was built using salvaged wood and reclaimed bluestone sourced right on the property.
Original, exposed timbers frame an expansive, two-story family room that leads, through classic French doors, to a new deck adjacent to the large, open backyard. On the second floor, salvaged barn doors lead to the master suite which features a bright bedroom and bath as well as a custom walk-in closet with his and hers areas separated by a black walnut island. In the master bath, hand-beaded boards surround a claw-foot tub, the perfect place to relax after a long day.
In addition, the newly restored and renovated barn features a mid-level exercise studio and a children’s playroom that connects to the main house.
From a derelict relic that was slated for demolition to a warmly inviting and beautifully utilitarian living space, this barn has undergone an almost magical transformation to become a beautiful addition and asset to this stately home.
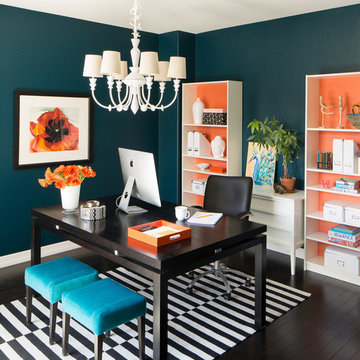
Iba Design Associates
David Lauer Photography
Study room - small transitional freestanding desk dark wood floor study room idea in Denver with blue walls and no fireplace
Study room - small transitional freestanding desk dark wood floor study room idea in Denver with blue walls and no fireplace
2144

























