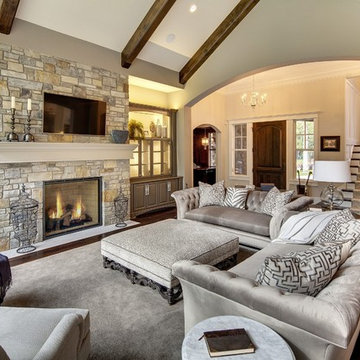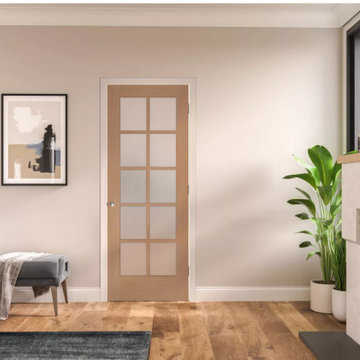Home Design Ideas
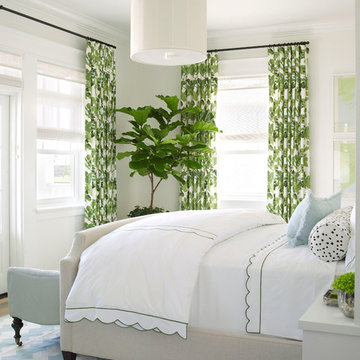
Example of a mid-sized beach style master light wood floor bedroom design in San Diego with white walls

When you open the back doors of the home of Nancy and Jeremy Campbell in Granville, you don’t just step out onto a patio. You enter an extension of a modern living space that just happens to be outdoors. Their patio’s unique design and setting provides the comfort and style of indoors while enjoying the natural beauty and fresh air of outdoors.
It all started with a rather desolate back yard. “It was completely blank, there was nothing back there,” Nancy remembers of the patio space of this 1972 split-level house they bought five years ago. With a blank slate to work with, the Campbells knew the key elements of what they wanted for their new outdoor space when they sat down with Travis Ketron of Ketron Custom Builders to design it. “We knew we wanted something covered so we could use it in the rain, and in the winter, and we knew we wanted a stone fireplace,” Nancy recalls.
Travis translated the Campbells’ vision into a design to satisfy outdoor entertaining and relaxing desires in all seasons. The new outdoor space is reminiscent of a vast, rustic great room complete with a stone fireplace, a vaulted ceiling, skylights, and ceiling fans, yet no walls. The space is completely open to the elements without any glass or doors on any of the sides, except from the house. Furnished like a great room, with a built-in music system as well, it’s truly an extension of indoor living and entertaining space, and one that is unaffected by rain. Jeremy comments, “We haven’t had to cover the furniture yet. It would have to be a pretty strong wind to get wet.” Just outside the covered patio is a quartet of outdoor chairs adorned with plush cushions and colorful pillows, positioned perfectly for users to bask in the sun.
In the design process, the fireplace emerged as the anchor of the space and set the stage for the outdoor space both aesthetically and functionally. “We didn’t want it to block the view. Then designing the space with Travis, the fireplace became the center,” remembers Jeremy. Placed directly across from the two sets of French doors leading out from the house, a Rumford fireplace and extended hearth of stone in neutral earth tones is the focal point of this outdoor living room. Seating for entertaining and lounging falls easily into place around it providing optimal viewing of the private, wooded back yard. When temperatures cool off, the fireplace provides ample warmth and a cozy setting to experience the change of seasons. “It’s a great fireplace for the space,” Jeremy says of the unique design of a Rumford style fireplace. “The way you stack the wood in the fireplace is different so as to get more heat. It has a shallower box, burns hotter and puts off more heat. Wood is placed in it vertically, not stacked.” Just in case the fireplace doesn’t provide enough light for late-night soirees, there is additional outdoor lighting mounted from the ceiling to make sure the party always goes on.
Travis brought the idea of the Rumford outdoor fireplace to the Campbells. “I learned about it a few years back from some masons, and I was intrigued by the idea then,” he says. “We like to do stuff that’s out of the norm, and this fireplace fits the space and function very well.” Travis adds, “People want unique things that are designed for them. That’s our style to do that for them.”
The patio also extends out to an uncovered area set up with patio tables for grilling and dining. Gray pavers flow throughout from the covered space to the open-air area. Their continuous flow mimics the feel of flooring that extends from a living room into a dining room inside a home. Also, the earth tone colors throughout the space on the pavers, fireplace and furnishings help the entire space mesh nicely with its natural surroundings.
A little ways off from both the covered and uncovered patio area is a stone fire pit ring. Removed by just the right distance, it provides a separate place for young adults to gather and enjoy the night.
Adirondack chairs and matching tables surround the outdoor fire pit, offering seating for anyone who doesn’t wish to stand and a place to set down ingredients for yummy fireside treats like s’mores.
Padded chairs outside the reach of the pavilion and the nearby umbrella the perfect place to kick back and relax in the sun. The colorful throw pillows and outdoor furniture cushions add some needed color and a touch of personality.
Enjoying the comforts of indoors while being outdoors is exactly what the Campbells are doing now, particularly when lounging on the comfortable wicker furniture that dominate most of the area. “My favorite part of the whole thing is the fireplace,” Nancy says.
Jeremy concludes, “There is no television, it would destroy the ambiance out there. We just enjoy listening to music and watching the fire.”
Find the right local pro for your project
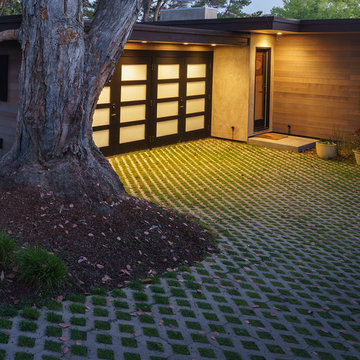
We completely renovated a simple low-lying house for a university family by opening the back side with large windows and a wrap-around patio. The kitchen counter extends to the exterior, enhancing the sense of openness to the outside. Large overhanging soffits and horizontal cedar siding keep the house from overpowering the view and help it settle into the landscape.
An expansive maple floor and white ceiling reinforce the horizontal sense of space.
Phil Bond Photography

Large elegant l-shaped limestone floor open concept kitchen photo in Atlanta with raised-panel cabinets, white cabinets, white backsplash, subway tile backsplash, paneled appliances, an island, an undermount sink and granite countertops
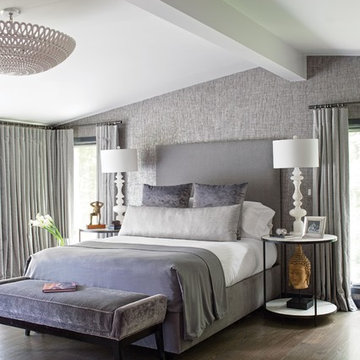
A custom bed and bench are the focal points of the cool and calm bedroom. The silver tree side table is by Phillips Collection, and the crystal block lamps are from Visual Comfort (both available at White Birch Studio).

photo credit: Haris Kenjar
Tabarka tile floor.
Rejuvenation sink + mirror.
Arteriors lighting.
Example of a transitional 3/4 white tile and ceramic tile multicolored floor and terra-cotta tile corner shower design in Albuquerque with a wall-mount sink, medium tone wood cabinets, white walls and a hinged shower door
Example of a transitional 3/4 white tile and ceramic tile multicolored floor and terra-cotta tile corner shower design in Albuquerque with a wall-mount sink, medium tone wood cabinets, white walls and a hinged shower door
Reload the page to not see this specific ad anymore

Martha O'Hara Interiors, Interior Design & Photo Styling | Troy Thies, Photography | MDS Remodeling, Home Remodel | Please Note: All “related,” “similar,” and “sponsored” products tagged or listed by Houzz are not actual products pictured. They have not been approved by Martha O’Hara Interiors nor any of the professionals credited. For info about our work: design@oharainteriors.com

Example of a tuscan multicolored floor and cement tile floor doorless shower design in Miami with dark wood cabinets, white walls, an undermount sink, solid surface countertops, white countertops and beaded inset cabinets

Kitchen pantry - large transitional beige floor kitchen pantry idea in Grand Rapids with shaker cabinets, medium tone wood cabinets and solid surface countertops
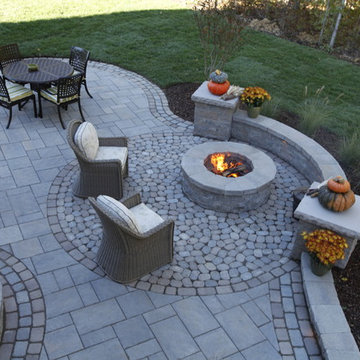
Mid-sized elegant backyard concrete paver patio photo in Richmond with a fire pit and no cover

Richard Leo Johnson
Enclosed dining room - large transitional carpeted and gray floor enclosed dining room idea in Atlanta with gray walls and no fireplace
Enclosed dining room - large transitional carpeted and gray floor enclosed dining room idea in Atlanta with gray walls and no fireplace

Interior Design, Interior Architecture, Custom Millwork Design, Furniture Design, Art Curation, & Landscape Architecture by Chango & Co.
Photography by Ball & Albanese
Reload the page to not see this specific ad anymore

Capital Area Remodeling
Benjamin Moore Cadet Grey painted cabinets and Super White granite counters
Stainless steel pendant lights hang over island.

Glencoe IL Formal sideyard garden walk leading to rear yard pool oasis. French inspired theme. By: Arrow. Land + Structures. Landscape Architects and Builders----The sideyard path leads visitors towards the rear yard poolside retreat. Sideyards present an opportunity to create an an articulated approach that pulls you in towards your destination.

This modern lake house is located in the foothills of the Blue Ridge Mountains. The residence overlooks a mountain lake with expansive mountain views beyond. The design ties the home to its surroundings and enhances the ability to experience both home and nature together. The entry level serves as the primary living space and is situated into three groupings; the Great Room, the Guest Suite and the Master Suite. A glass connector links the Master Suite, providing privacy and the opportunity for terrace and garden areas.
Won a 2013 AIANC Design Award. Featured in the Austrian magazine, More Than Design. Featured in Carolina Home and Garden, Summer 2015.
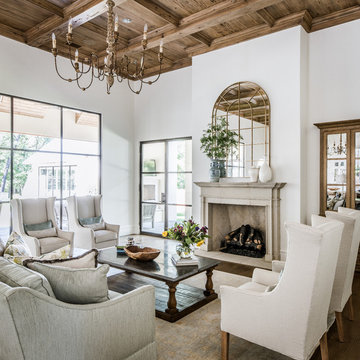
Living room - french country open concept dark wood floor living room idea in Dallas with white walls and a standard fireplace
Home Design Ideas
Reload the page to not see this specific ad anymore

Kitchen remodel with reclaimed wood cabinetry and industrial details. Photography by Manolo Langis.
Located steps away from the beach, the client engaged us to transform a blank industrial loft space to a warm inviting space that pays respect to its industrial heritage. We use anchored large open space with a sixteen foot conversation island that was constructed out of reclaimed logs and plumbing pipes. The island itself is divided up into areas for eating, drinking, and reading. Bringing this theme into the bedroom, the bed was constructed out of 12x12 reclaimed logs anchored by two bent steel plates for side tables.

Dan Cutrona Photography
Staircase - coastal wooden staircase idea in Boston with painted risers
Staircase - coastal wooden staircase idea in Boston with painted risers
63

























