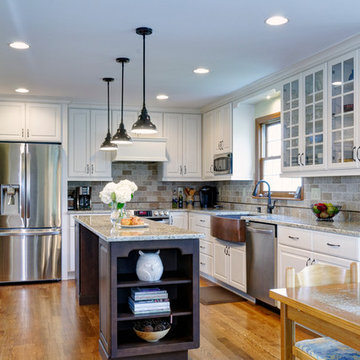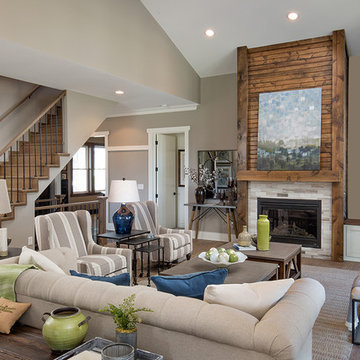Home Design Ideas

Photos by Dave Hubler
Inspiration for a large transitional l-shaped medium tone wood floor and brown floor eat-in kitchen remodel in Other with recessed-panel cabinets, yellow cabinets, stainless steel appliances, a double-bowl sink, marble countertops, brown backsplash, mosaic tile backsplash and an island
Inspiration for a large transitional l-shaped medium tone wood floor and brown floor eat-in kitchen remodel in Other with recessed-panel cabinets, yellow cabinets, stainless steel appliances, a double-bowl sink, marble countertops, brown backsplash, mosaic tile backsplash and an island

Example of a transitional white tile and ceramic tile brown floor powder room design in Seattle with light wood cabinets, a two-piece toilet, white walls, a vessel sink, wood countertops and open cabinets

Example of a mid-sized classic master beige tile, white tile and marble tile porcelain tile and beige floor alcove shower design in New York with beaded inset cabinets, white cabinets, white walls, an undermount sink, marble countertops and a hinged shower door
Find the right local pro for your project

Example of a large classic u-shaped light wood floor and beige floor open concept kitchen design in Detroit with a farmhouse sink, shaker cabinets, green cabinets, quartz countertops, white backsplash, marble backsplash, stainless steel appliances, an island and white countertops

Interior furnishings design - Sophie Metz Design. ,
Nantucket Architectural Photography
Inspiration for a mid-sized coastal guest light wood floor bedroom remodel in Boston with white walls and no fireplace
Inspiration for a mid-sized coastal guest light wood floor bedroom remodel in Boston with white walls and no fireplace

This beautiful bathroom features cement tiles (from Cement Tile Shop) on the floors with an infinity drain a custom frameless shower door and custom lighting. Vanity is Signature Hardware, and mirror is from Pottery Barn.

Example of a mid-sized transitional master gray floor and porcelain tile bathroom design in New York with shaker cabinets, gray cabinets, white walls, a drop-in sink, quartz countertops and white countertops

This is an example of a traditional full sun brick garden path in Minneapolis.

Large trendy master gray tile gray floor walk-in shower photo in Austin with gray walls and a hinged shower door

Designed by Jessica Koltun in Dallas, TX. Blue island paired with white cabinets and a marble backsplash. Shiplap and wood custom hood. Glass globe pendant lighting by restoration hardware. Black faucet, Dal Tile countertops. Gold and clear lucite counter stools. Light wood flooring, shaker inset cabinetry, custom island in Sherwin Williams paint color. Gold handle hardware, wine beverage fridge, window lets in natural light. Modern, contemporary, coastal, California, neutral kitchen design.

Large transitional u-shaped dark wood floor and brown floor open concept kitchen photo in Seattle with an undermount sink, shaker cabinets, white cabinets, white backsplash, marble backsplash, paneled appliances, an island, marble countertops and gray countertops

The laundry room was placed between the front of the house (kitchen/dining/formal living) and the back game/informal family room. Guests frequently walked by this normally private area.
Laundry room now has tall cleaning storage and custom cabinet to hide the washer/dryer when not in use. A new sink and faucet create a functional cleaning and serving space and a hidden waste bin sits on the right.

The Gold Fork is a contemporary mid-century design with clean lines, large windows, and the perfect mix of stone and wood. Taking that design aesthetic to an open floor plan offers great opportunities for functional living spaces, smart storage solutions, and beautifully appointed finishes. With a nod to modern lifestyle, the tech room is centrally located to create an exciting mixed-use space for the ability to work and live. Always the heart of the home, the kitchen is sleek in design with a full-service butler pantry complete with a refrigerator and loads of storage space.

John Granen
Inspiration for a mid-sized 1960s entryway remodel in Seattle with a medium wood front door
Inspiration for a mid-sized 1960s entryway remodel in Seattle with a medium wood front door

Entryway - mid-sized craftsman porcelain tile and gray floor entryway idea in Chicago with blue walls and a white front door

Example of a transitional single-wall gray floor dedicated laundry room design in Nashville with a drop-in sink, shaker cabinets, gray cabinets, white walls, a stacked washer/dryer and white countertops
Home Design Ideas

Sponsored
Columbus, OH
Dave Fox Design Build Remodelers
Columbus Area's Luxury Design Build Firm | 17x Best of Houzz Winner!

This home remodel is a celebration of curves and light. Starting from humble beginnings as a basic builder ranch style house, the design challenge was maximizing natural light throughout and providing the unique contemporary style the client’s craved.
The Entry offers a spectacular first impression and sets the tone with a large skylight and an illuminated curved wall covered in a wavy pattern Porcelanosa tile.
The chic entertaining kitchen was designed to celebrate a public lifestyle and plenty of entertaining. Celebrating height with a robust amount of interior architectural details, this dynamic kitchen still gives one that cozy feeling of home sweet home. The large “L” shaped island accommodates 7 for seating. Large pendants over the kitchen table and sink provide additional task lighting and whimsy. The Dekton “puzzle” countertop connection was designed to aid the transition between the two color countertops and is one of the homeowner’s favorite details. The built-in bistro table provides additional seating and flows easily into the Living Room.
A curved wall in the Living Room showcases a contemporary linear fireplace and tv which is tucked away in a niche. Placing the fireplace and furniture arrangement at an angle allowed for more natural walkway areas that communicated with the exterior doors and the kitchen working areas.
The dining room’s open plan is perfect for small groups and expands easily for larger events. Raising the ceiling created visual interest and bringing the pop of teal from the Kitchen cabinets ties the space together. A built-in buffet provides ample storage and display.
The Sitting Room (also called the Piano room for its previous life as such) is adjacent to the Kitchen and allows for easy conversation between chef and guests. It captures the homeowner’s chic sense of style and joie de vivre.

This dressed up and sophisticated bathroom was outdated and did not work well as the main guest bath off the formal living and dining room. We just love how this transformation is sophisticated, unique and is such a complement to the formal living and dining area.

Living room - mid-sized farmhouse formal and open concept medium tone wood floor and brown floor living room idea in Salt Lake City with white walls, a standard fireplace, a brick fireplace and a wall-mounted tv
4888



























