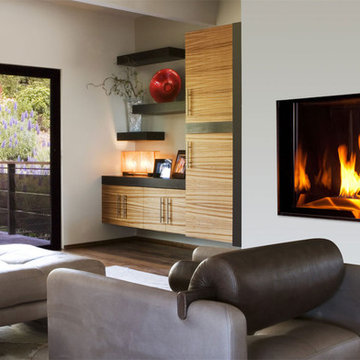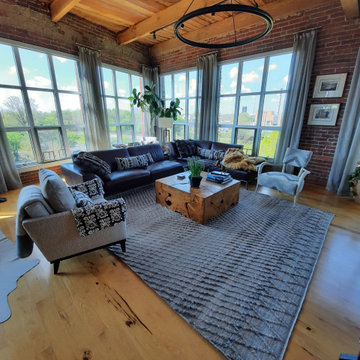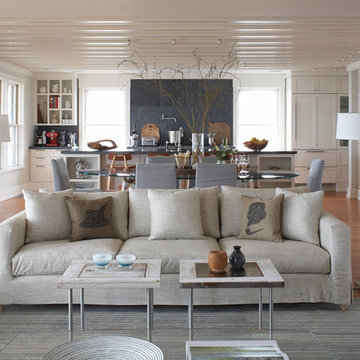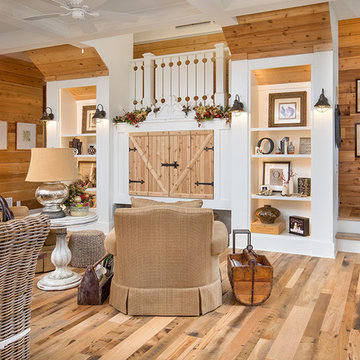Living Room Ideas
Refine by:
Budget
Sort by:Popular Today
1261 - 1280 of 1,965,930 photos
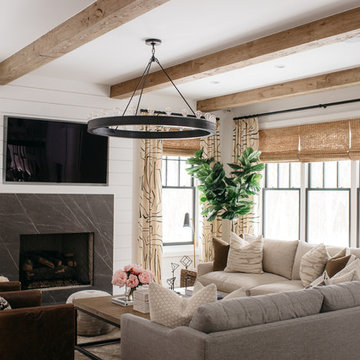
Amanda Dumouchelle Photography
Inspiration for a farmhouse light wood floor and beige floor living room remodel in Detroit with white walls, a standard fireplace, a stone fireplace and a wall-mounted tv
Inspiration for a farmhouse light wood floor and beige floor living room remodel in Detroit with white walls, a standard fireplace, a stone fireplace and a wall-mounted tv
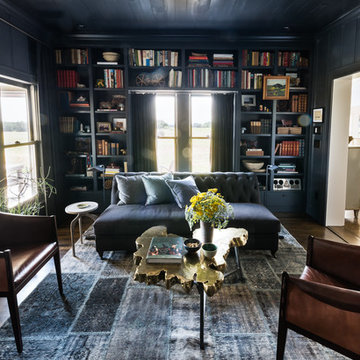
Living room - mid-sized 1960s formal and enclosed dark wood floor and brown floor living room idea in Dallas with blue walls, no fireplace, no tv and a brick fireplace
Find the right local pro for your project
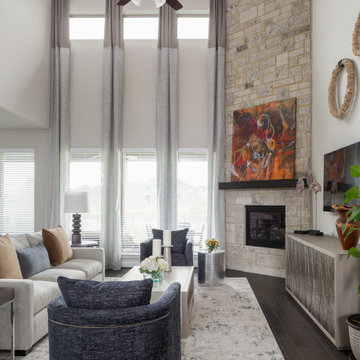
Living room - transitional open concept dark wood floor and brown floor living room idea in Houston with a stone fireplace, a corner fireplace and a wall-mounted tv
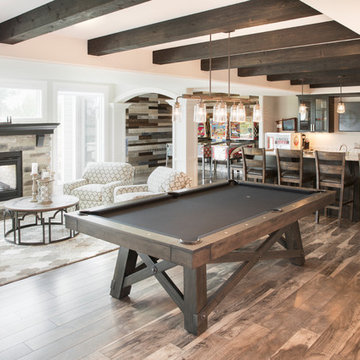
Designer: Aaron Keller | Photographer: Sarah Utech
Transitional living room photo in Milwaukee
Transitional living room photo in Milwaukee
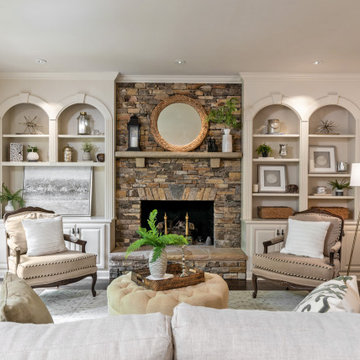
Living room - large traditional formal medium tone wood floor and brown floor living room idea in Charlotte with beige walls, a standard fireplace and a stone fireplace

Beach style formal medium tone wood floor and coffered ceiling living room photo in Charleston with gray walls and a standard fireplace
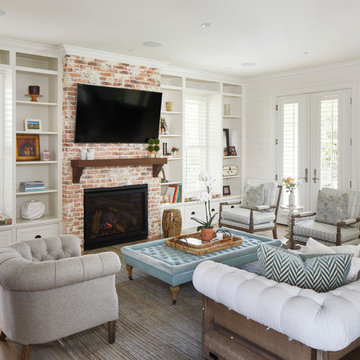
Woodmont Ave. Residence Living Room. Construction by RisherMartin Fine Homes. Photography by Andrea Calo. Landscaping by West Shop Design.
Large farmhouse open concept medium tone wood floor and brown floor living room photo in Austin with white walls, a standard fireplace, a brick fireplace and a wall-mounted tv
Large farmhouse open concept medium tone wood floor and brown floor living room photo in Austin with white walls, a standard fireplace, a brick fireplace and a wall-mounted tv

Photo: Shaun Cammack
The goal of the project was to create a modern log cabin on Coeur D’Alene Lake in North Idaho. Uptic Studios considered the combined occupancy of two families, providing separate spaces for privacy and common rooms that bring everyone together comfortably under one roof. The resulting 3,000-square-foot space nestles into the site overlooking the lake. A delicate balance of natural materials and custom amenities fill the interior spaces with stunning views of the lake from almost every angle.
The whole project was featured in Jan/Feb issue of Design Bureau Magazine.
See the story here:
http://www.wearedesignbureau.com/projects/cliff-family-robinson/
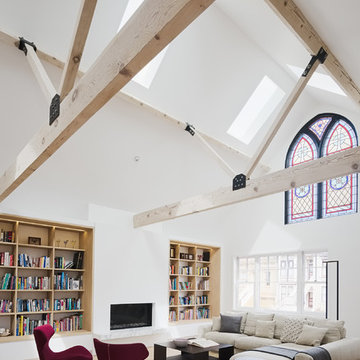
Example of a large eclectic open concept and formal light wood floor and beige floor living room design in San Francisco with white walls, a standard fireplace, a plaster fireplace and no tv

Paul Dyer Photography
Inspiration for a cottage formal living room remodel in San Francisco with white walls, a ribbon fireplace and no tv
Inspiration for a cottage formal living room remodel in San Francisco with white walls, a ribbon fireplace and no tv
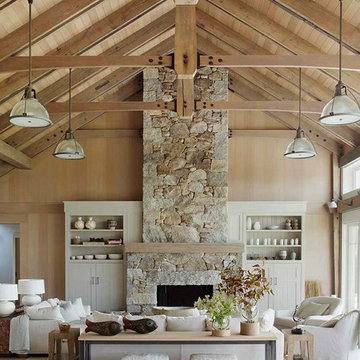
Eric Roth Photography
Inspiration for a coastal formal and open concept light wood floor living room remodel in Boston with a standard fireplace and a stone fireplace
Inspiration for a coastal formal and open concept light wood floor living room remodel in Boston with a standard fireplace and a stone fireplace
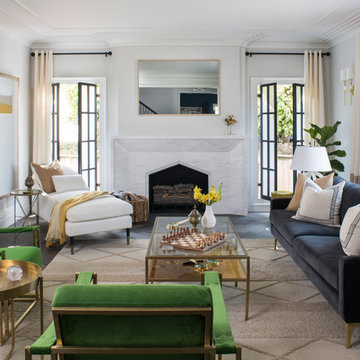
Meghan Bob Photography
Example of a transitional formal and enclosed dark wood floor and brown floor living room design in Los Angeles with white walls, a standard fireplace and a stone fireplace
Example of a transitional formal and enclosed dark wood floor and brown floor living room design in Los Angeles with white walls, a standard fireplace and a stone fireplace

Sponsored
Columbus, OH
Hope Restoration & General Contracting
Columbus Design-Build, Kitchen & Bath Remodeling, Historic Renovations
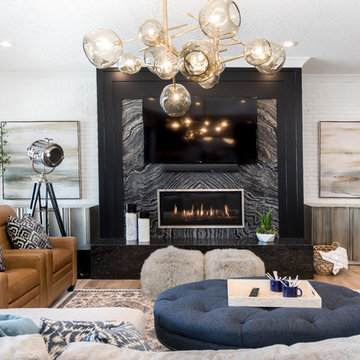
Mid-sized trendy formal and open concept light wood floor and beige floor living room photo in Salt Lake City with white walls, a standard fireplace, a stone fireplace and a wall-mounted tv
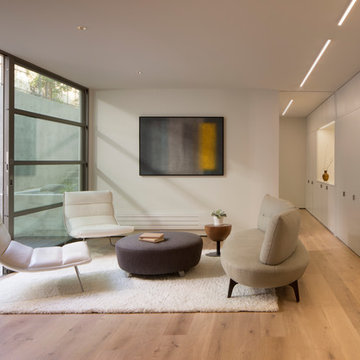
Photography by Paul Dyer
Example of a minimalist formal light wood floor living room design in San Francisco with no tv
Example of a minimalist formal light wood floor living room design in San Francisco with no tv
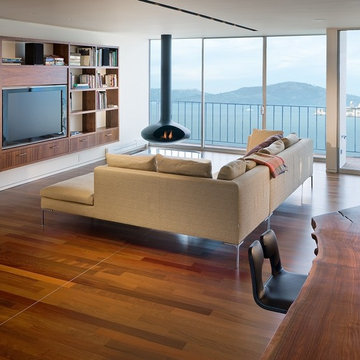
Trendy open concept medium tone wood floor living room photo in San Francisco with white walls, a hanging fireplace and a media wall
Living Room Ideas
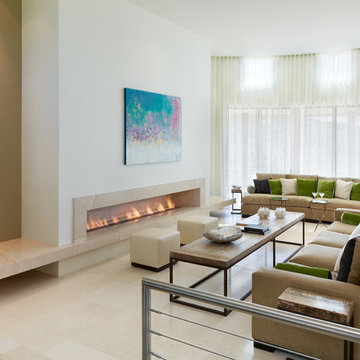
Inspiration for a contemporary open concept marble floor living room remodel in Phoenix with white walls, a ribbon fireplace and no tv
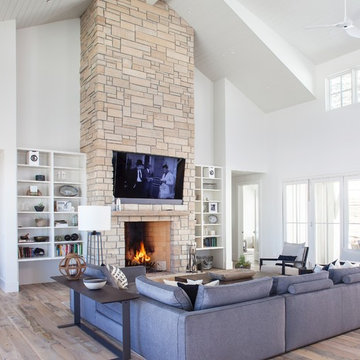
Inspiration for a cottage open concept medium tone wood floor and brown floor living room remodel in Denver with white walls, a standard fireplace, a stone fireplace and a wall-mounted tv

Huge farmhouse open concept medium tone wood floor and exposed beam living room photo in Phoenix with a two-sided fireplace
64






