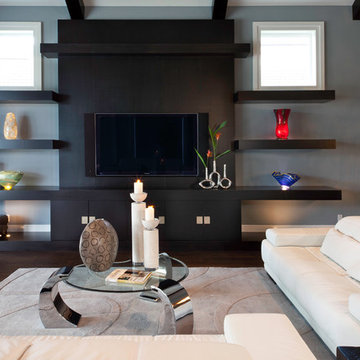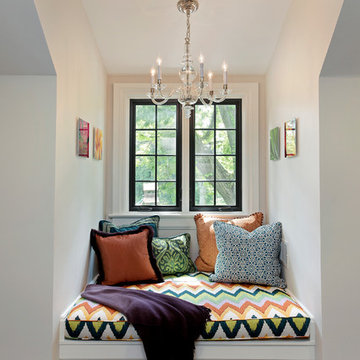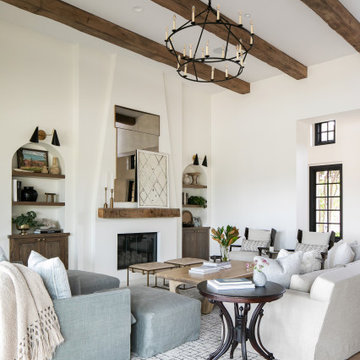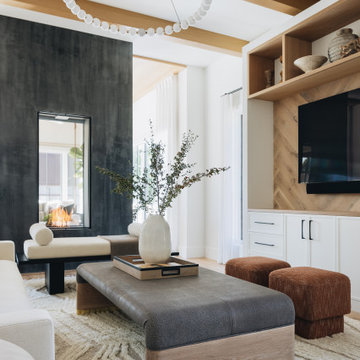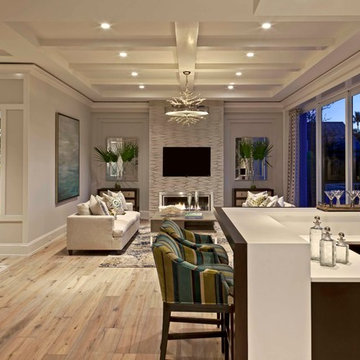Living Room Ideas
Refine by:
Budget
Sort by:Popular Today
1741 - 1760 of 1,969,355 photos
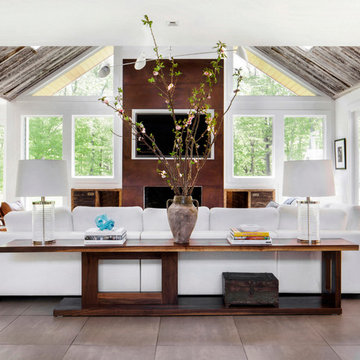
Vaulted reclaimed wood ceilings and a wall of window give this living room an airy feel.
Example of a trendy open concept living room design in New York with white walls
Example of a trendy open concept living room design in New York with white walls
Find the right local pro for your project
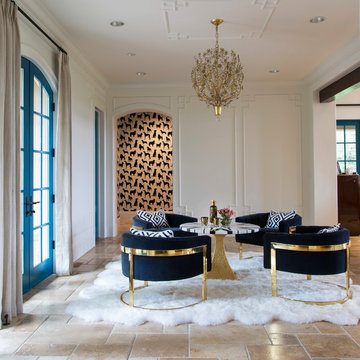
Sitting room with four custom chairs around tea table sitting comfortably on a natural sheepskin rug and lit up by a gold beaded chandelier. This Denver home was decorated by Andrea Schumacher Interiors using gorgeous color choices and prints.
Photo Credit: Emily Minton Redfield
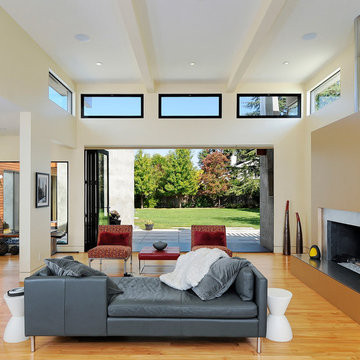
Photo by Jonathan Pearlman
Example of a minimalist living room design in San Francisco with a metal fireplace
Example of a minimalist living room design in San Francisco with a metal fireplace
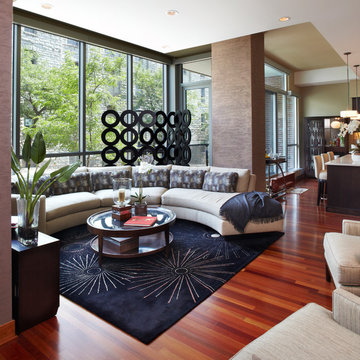
Designed by Pat Manning-Hanson, ASID
Photographed by Jill Greer
Trendy open concept red floor living room photo in Minneapolis with no tv
Trendy open concept red floor living room photo in Minneapolis with no tv
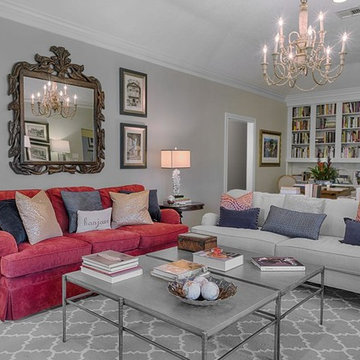
Brian Vogel
Mid-sized transitional formal and open concept painted wood floor living room photo in Houston with gray walls, a standard fireplace, no tv and a plaster fireplace
Mid-sized transitional formal and open concept painted wood floor living room photo in Houston with gray walls, a standard fireplace, no tv and a plaster fireplace

Sponsored
Columbus, OH

Authorized Dealer
Traditional Hardwood Floors LLC
Your Industry Leading Flooring Refinishers & Installers in Columbus
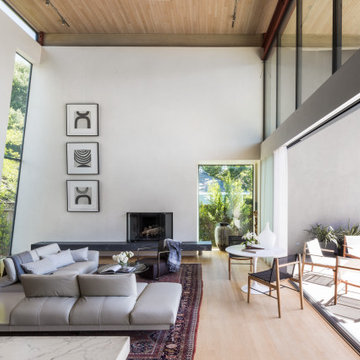
A city couple looking for a place to escape to in St. Helena, in Napa Valley, built this modern home, designed by Butler Armsden Architects. The double height main room of the house is a living room, breakfast room and kitchen. It opens through sliding doors to an outdoor dining room and lounge. We combined their treasured family heirlooms with sleek furniture to create an eclectic and relaxing sanctuary.
---
Project designed by ballonSTUDIO. They discreetly tend to the interior design needs of their high-net-worth individuals in the greater Bay Area and to their second home locations.
For more about ballonSTUDIO, see here: https://www.ballonstudio.com/
To learn more about this project, see here: https://www.ballonstudio.com/st-helena-sanctuary
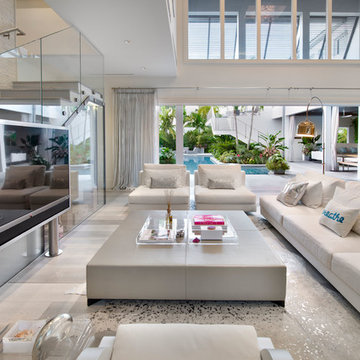
Giovanni Photography
Example of a large beach style open concept living room design in Miami with white walls and a media wall
Example of a large beach style open concept living room design in Miami with white walls and a media wall
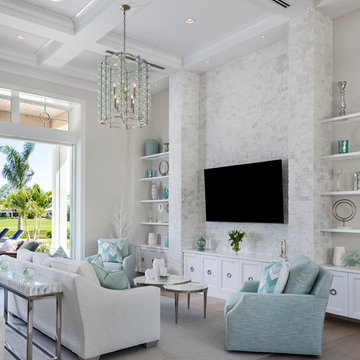
A custom-made expansive two-story home providing views of the spacious kitchen, breakfast nook, dining, great room and outdoor amenities upon entry.
Featuring 11,000 square feet of open area lavish living this residence does not
disappoint with the attention to detail throughout. Elegant features embellish this home with the intricate woodworking and exposed wood beams, ceiling details, gorgeous stonework, European Oak flooring throughout, and unique lighting.
This residence offers seven bedrooms including a mother-in-law suite, nine bathrooms, a bonus room, his and her offices, wet bar adjacent to dining area, wine room, laundry room featuring a dog wash area and a game room located above one of the two garages. The open-air kitchen is the perfect space for entertaining family and friends with the two islands, custom panel Sub-Zero appliances and easy access to the dining areas.
Outdoor amenities include a pool with sun shelf and spa, fire bowls spilling water into the pool, firepit, large covered lanai with summer kitchen and fireplace surrounded by roll down screens to protect guests from inclement weather, and two additional covered lanais. This is luxury at its finest!
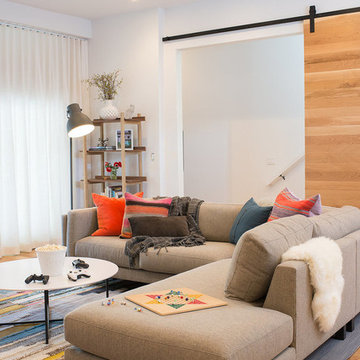
Hired mid demolition, Regan Baker Design helped transform this tech and game savvy family of 4 in need of assistance with the design of their newly purchased Glen Park home. RBD finalized finishes, furniture and installation after 8 months of rebuilding their their 2 story, 3 bedroom 3 bath + Family room home. Finishes, fixtures, custom millwork and furniture were selected to reflect the cat and kid-friendly family, as well as a ton of closed built-in storage for the very well organized family. An RBD favorite includes the custom built-in sofa designed for easy game playing, easy lounging, and easy game storage.
Photography: Sarah Hebenstreit / Modern Kids Co.
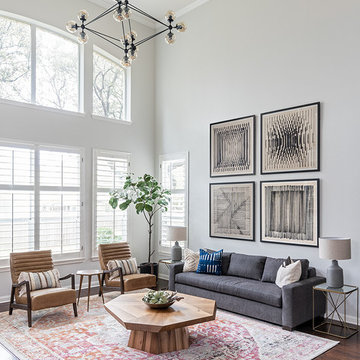
Merrick Ales Photography
Living room - contemporary open concept living room idea in Austin
Living room - contemporary open concept living room idea in Austin

Sponsored
Columbus, OH
We Design, Build and Renovate
CHC & Family Developments
Industry Leading General Contractors in Franklin County, Ohio
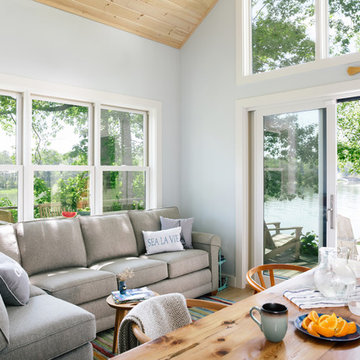
Integrity from Marvin Windows and Doors open this tiny house up to a larger-than-life ocean view.
Living room - small cottage open concept light wood floor and beige floor living room idea in Portland Maine with blue walls, no fireplace and no tv
Living room - small cottage open concept light wood floor and beige floor living room idea in Portland Maine with blue walls, no fireplace and no tv
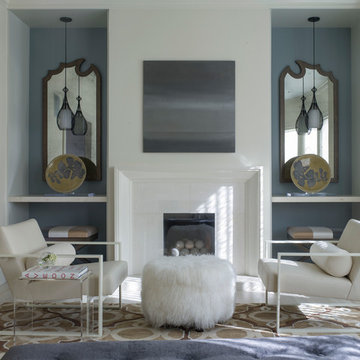
Living room - transitional formal and enclosed light wood floor living room idea in San Francisco with blue walls, a standard fireplace, a tile fireplace and no tv

A stylish loft in Greenwich Village we designed for a lovely young family. Adorned with artwork and unique woodwork, we gave this home a modern warmth.
With tailored Holly Hunt and Dennis Miller furnishings, unique Bocci and Ralph Pucci lighting, and beautiful custom pieces, the result was a warm, textured, and sophisticated interior.
Other features include a unique black fireplace surround, custom wood block room dividers, and a stunning Joel Perlman sculpture.
Project completed by New York interior design firm Betty Wasserman Art & Interiors, which serves New York City, as well as across the tri-state area and in The Hamptons.
For more about Betty Wasserman, click here: https://www.bettywasserman.com/
To learn more about this project, click here: https://www.bettywasserman.com/spaces/macdougal-manor/
Living Room Ideas

Sponsored
Columbus, OH
Hope Restoration & General Contracting
Columbus Design-Build, Kitchen & Bath Remodeling, Historic Renovations

Gacek Design Group - City Living on the Hudson - Living space; Halkin Mason Photography, LLC
Example of a trendy open concept dark wood floor and black floor living room design in New York with green walls
Example of a trendy open concept dark wood floor and black floor living room design in New York with green walls
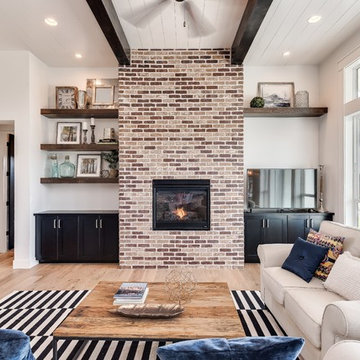
Light hardwood floors flow from room to room on the first level. Stained wooden beams contrast beautifully with the crisp white tongue and groove ceiling. The natural light floods this spacious living room and flows into adjoining kitchen and office/homework nook. The massive brick fireplace adds rustic charm and warmth to the crisp interior colors.
88






