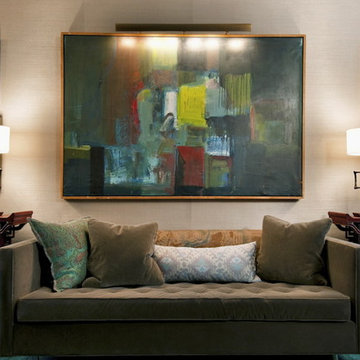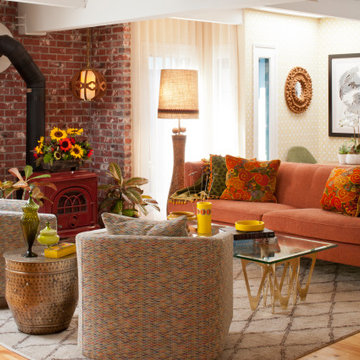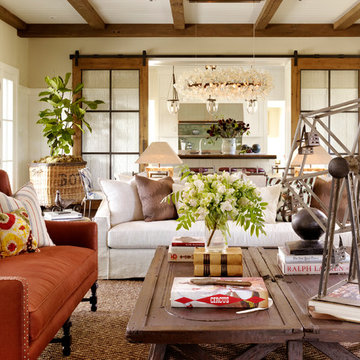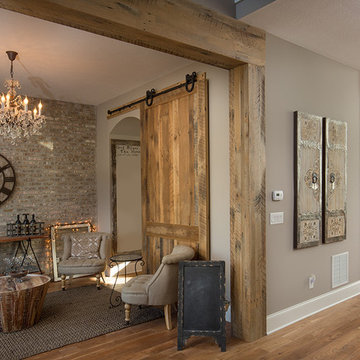Living Room Ideas
Refine by:
Budget
Sort by:Popular Today
3341 - 3360 of 1,967,392 photos

Alison Gootee
Project for: OPUS.AD
Inspiration for a mid-sized timeless open concept dark wood floor and brown floor living room remodel in New York with a bar, gray walls, a standard fireplace, a stone fireplace and no tv
Inspiration for a mid-sized timeless open concept dark wood floor and brown floor living room remodel in New York with a bar, gray walls, a standard fireplace, a stone fireplace and no tv
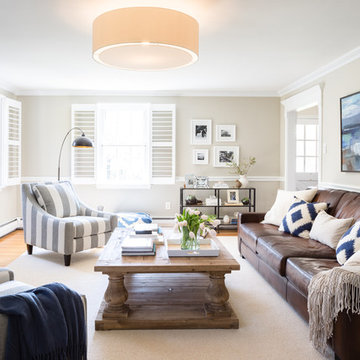
Photo by Aliza Schlabach Photography |
Room by Larina Kase Interior Design
Transitional light wood floor living room photo in Philadelphia with beige walls, a standard fireplace and a wall-mounted tv
Transitional light wood floor living room photo in Philadelphia with beige walls, a standard fireplace and a wall-mounted tv
Find the right local pro for your project
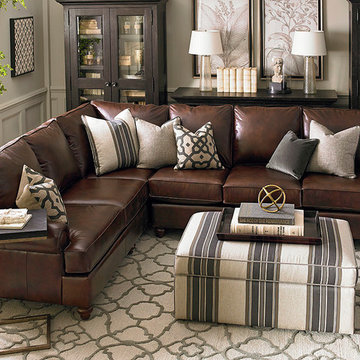
Enduring and comfortable describes the Montague grouping. With its rolled paneled arms and semi-attached pillow back the Montague grouping conveys casual elegance and comfort.
Available in leather only. Sofa and sectional seating arrangements are available
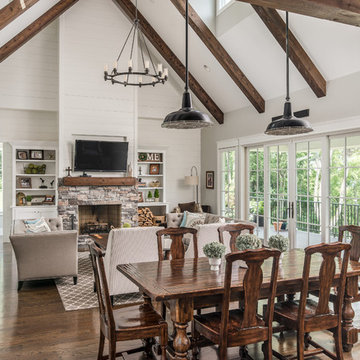
Example of a transitional open concept dark wood floor living room design in Nashville with white walls, a standard fireplace, a stone fireplace and a wall-mounted tv
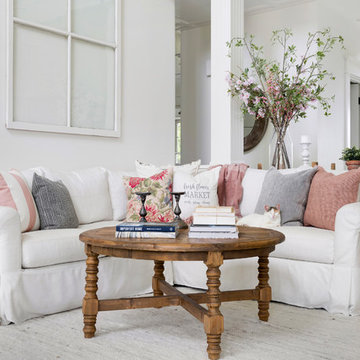
Living room - cottage open concept painted wood floor and white floor living room idea in Minneapolis with white walls

Sponsored
Over 300 locations across the U.S.
Schedule Your Free Consultation
Ferguson Bath, Kitchen & Lighting Gallery
Ferguson Bath, Kitchen & Lighting Gallery
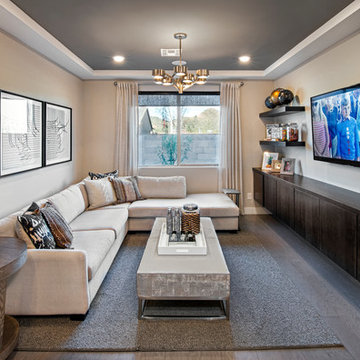
Small trendy enclosed medium tone wood floor and brown floor living room photo in Phoenix with beige walls and a wall-mounted tv
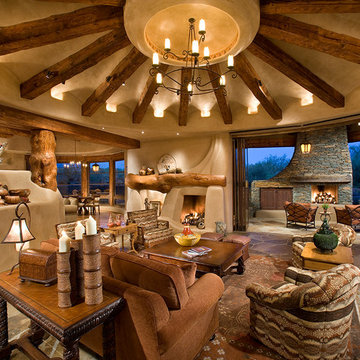
An Organic Southwestern Living Room with Ceiling beams and flagstone floors.
Architect: Urban Design Associates, Lee Hutchison
Interior Designer: Bess Jones Interiors
Builder: R-Net Custom Homes
Photography: Dino Tonn
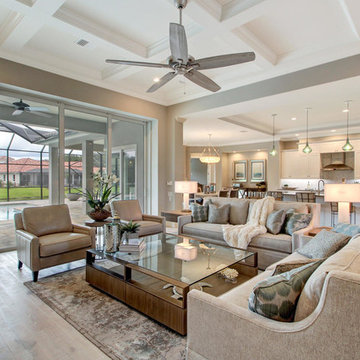
Wall paint: SW 7029 Agreeable Gray
Sofas & decorative pillows: Lexington Home Furniture
Leather Chairs: Lexington Home Furniture
Cocktail Table: Lexington Home Furniture
Round Accent Table: Lexington Home Furniture
Rug: Jaipur Rugs
Lamps: Uttermost
Fireplace Surround: Dal Golden Sun S783 Dry Stacked Stone
Accessories: Uttermost & Mercana
Flooring: Mohawk -- Artistic, Artic White Oak Hardwood Flooring
Kitchen Pendants: Uttermost
Dining Chandelier: Currey & Co
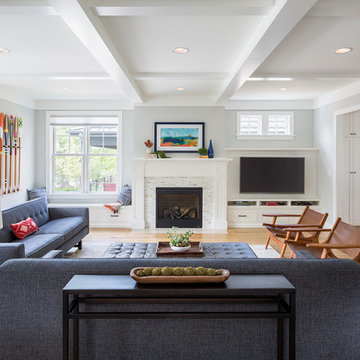
This home is a modern farmhouse on the outside with an open-concept floor plan and nautical/midcentury influence on the inside! From top to bottom, this home was completely customized for the family of four with five bedrooms and 3-1/2 bathrooms spread over three levels of 3,998 sq. ft. This home is functional and utilizes the space wisely without feeling cramped. Some of the details that should be highlighted in this home include the 5” quartersawn oak floors, detailed millwork including ceiling beams, abundant natural lighting, and a cohesive color palate.
Space Plans, Building Design, Interior & Exterior Finishes by Anchor Builders
Andrea Rugg Photography
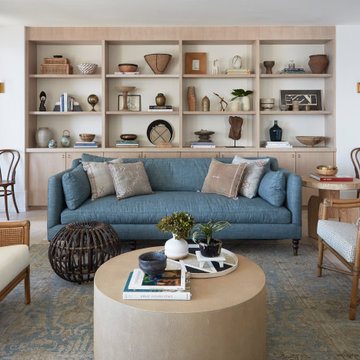
Coconut Grove is Southwest of Miami beach near coral gables and south of downtown. It’s a very lush and charming neighborhood. It’s one of the oldest neighborhoods and is protected historically. It hugs the shoreline of Biscayne Bay. The 10,000sft project was originally built
17 years ago and was purchased as a vacation home. Prior to the renovation the owners could not get past all the brown. He sails and they have a big extended family with 6 kids in between them. The clients wanted a comfortable and causal vibe where nothing is too precious. They wanted to be able to sit on anything in a bathing suit. KitchenLab interiors used lots of linen and indoor/outdoor fabrics to ensure durability. Much of the house is outside with a covered logia.
The design doctor ordered the 1st prescription for the house- retooling but not gutting. The clients wanted to be living and functioning in the home by November 1st with permits the construction began in August. The KitchenLab Interiors (KLI) team began design in May so it was a tight timeline! KLI phased the project and did a partial renovation on all guest baths. They waited to do the master bath until May. The home includes 7 bathrooms + the master. All existing plumbing fixtures were Waterworks so KLI kept those along with some tile but brought in Tabarka tile. The designers wanted to bring in vintage hacienda Spanish with a small European influence- the opposite of Miami modern. One of the ways they were able to accomplish this was with terracotta flooring that has patina. KLI set out to create a boutique hotel where each bath is similar but different. Every detail was designed with the guest in mind- they even designed a place for suitcases.
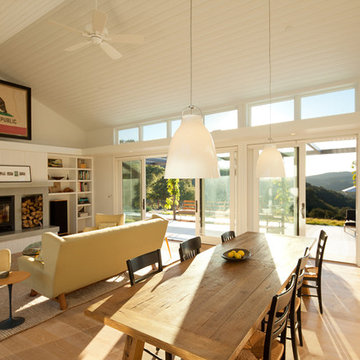
Elliott Johnson Photographer
Inspiration for a country living room remodel in San Luis Obispo
Inspiration for a country living room remodel in San Luis Obispo
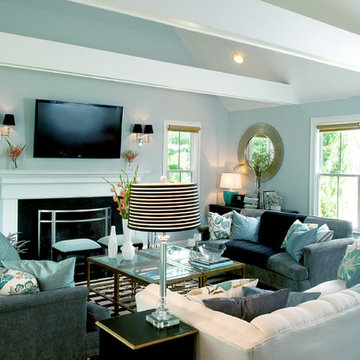
Photo: Mary Prince © 2012 Houzz
Design: Stacy Curran, South Shore Decorating
Elegant living room photo in Boston with blue walls and a wall-mounted tv
Elegant living room photo in Boston with blue walls and a wall-mounted tv
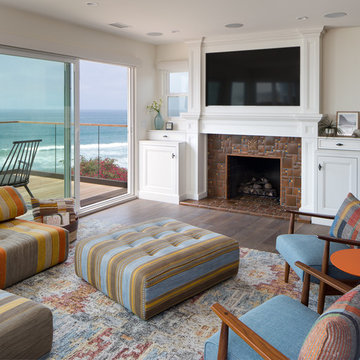
Built in cabinetry houses the television and media components. A new deck and glass railing allow the amazing ocean views to be enjoyed from inside or out.
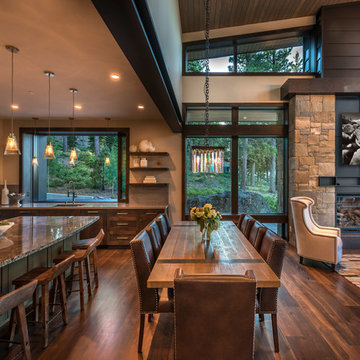
Vance Fox
Living room - large rustic open concept dark wood floor and brown floor living room idea in Sacramento with beige walls, a standard fireplace, a metal fireplace and no tv
Living room - large rustic open concept dark wood floor and brown floor living room idea in Sacramento with beige walls, a standard fireplace, a metal fireplace and no tv
Living Room Ideas

Sponsored
Columbus, OH
We Design, Build and Renovate
CHC & Family Developments
Industry Leading General Contractors in Franklin County, Ohio
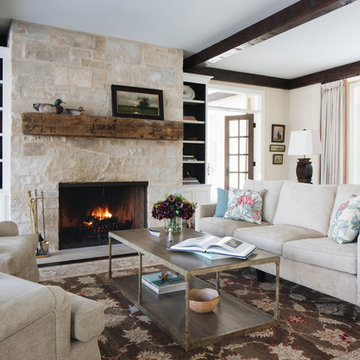
Living room - coastal formal and enclosed living room idea in Chicago with a standard fireplace, a stone fireplace and no tv
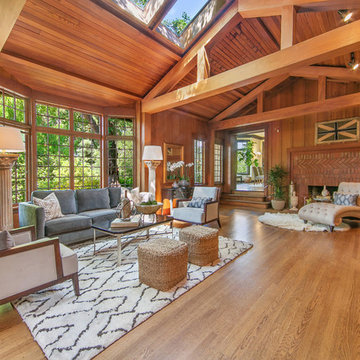
Inspiration for a large timeless formal and open concept medium tone wood floor and brown floor living room remodel in San Francisco with a standard fireplace, a brick fireplace, brown walls and no tv
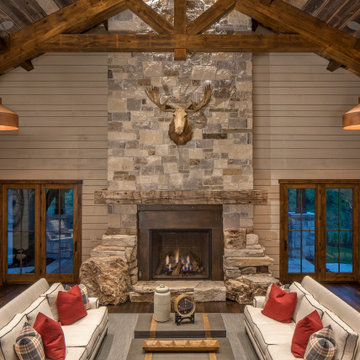
Farmhouse dark wood floor and brown floor living room photo in Omaha with gray walls and a standard fireplace
168






