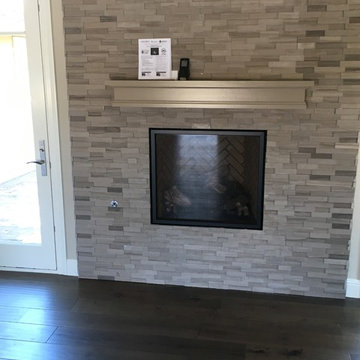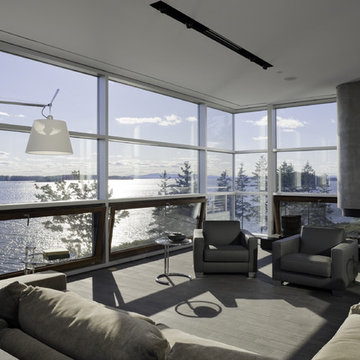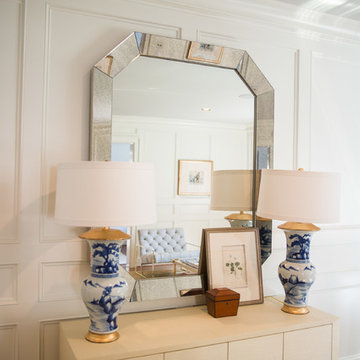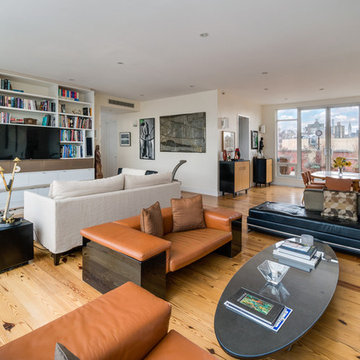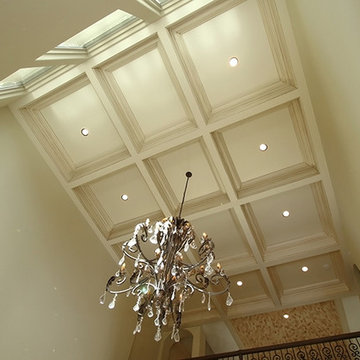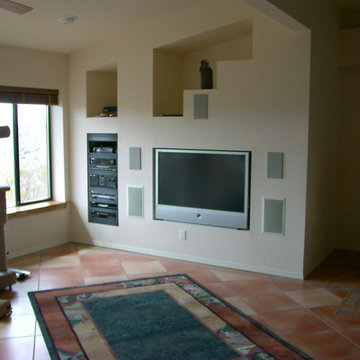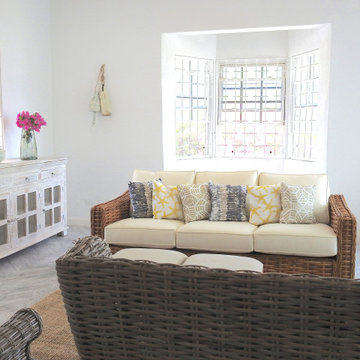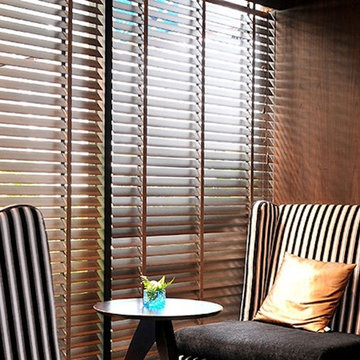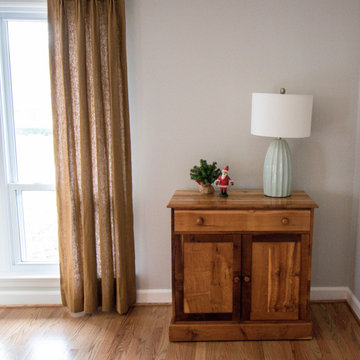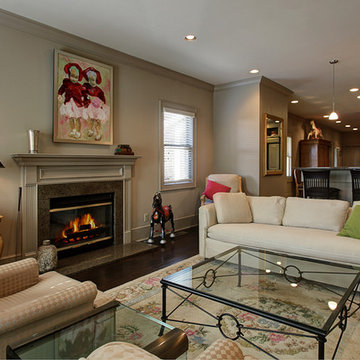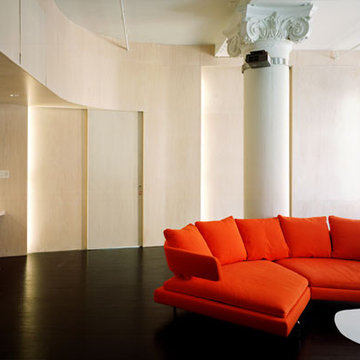Living Room Ideas
Refine by:
Budget
Sort by:Popular Today
41741 - 41760 of 1,969,063 photos
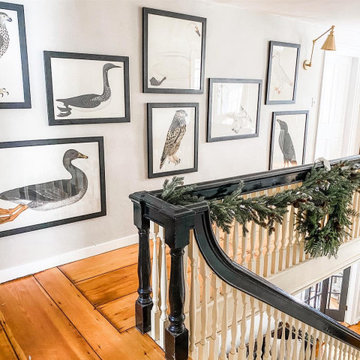
Swedish Bird Prints Wall Decor Gallery Wall: To complement the farmhouse decor the designer chose 8 images from our Olof Rudbeck Swedish Bird collection to make a gallery wall, doing custom size prints to fit her frames.
Find the right local pro for your project
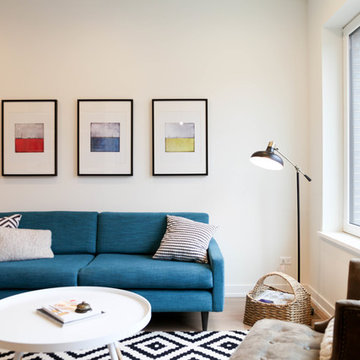
Photo: Rachel Loewen © 2018 Houzz
Example of a danish living room design in Chicago
Example of a danish living room design in Chicago
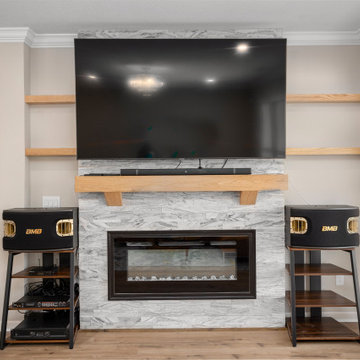
Sponsored
Hilliard, OH
Schedule a Free Consultation
Nova Design Build
Custom Premiere Design-Build Contractor | Hilliard, OH
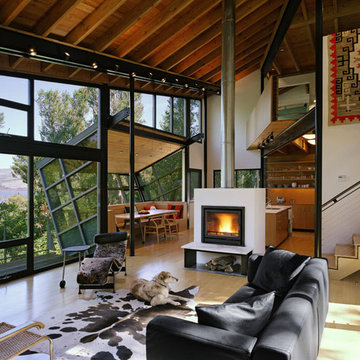
Photographs ©2006 Tim Griffith. All Rights Reserved
Example of a minimalist living room design in San Francisco
Example of a minimalist living room design in San Francisco
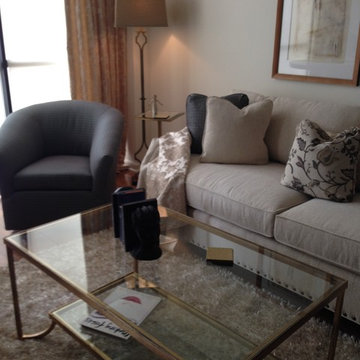
Small spaces can accommodate quality luxury living and dining areas without block the spectacular view that a 27th floor condominium affords. The swivel chair by the window allows for a full view of the kitchen, television, living room and Atlanta skyline.
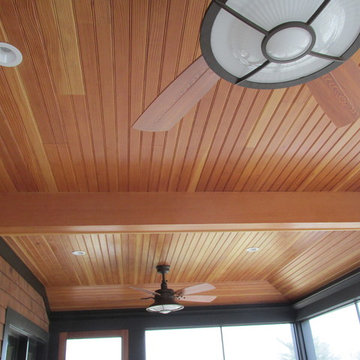
Inspiration for a medium tone wood floor living room remodel in Portland Maine with brown walls and no fireplace
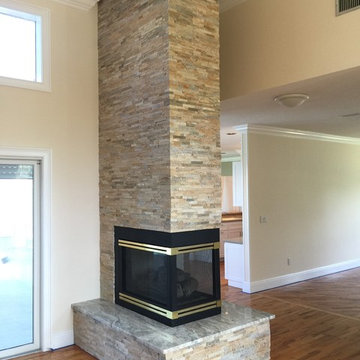
This gorgeous stacked stone fireplace provides comfort and a statement for this Florida coast home. The Acacia hardwood floors gives an inviting atmosphere for guests.
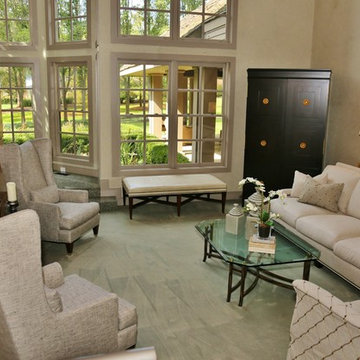
Sponsored
Columbus, OH
Snider & Metcalf Interior Design, LTD
Leading Interior Designers in Columbus, Ohio & Ponte Vedra, Florida
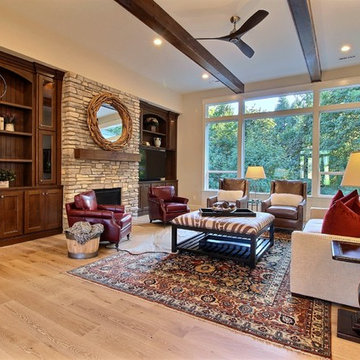
Paint by Sherwin Williams
Body Color - Wool Skein - SW 6148
Flex Suite Color - Universal Khaki - SW 6150
Downstairs Guest Suite Color - Silvermist - SW 7621
Downstairs Media Room Color - Quiver Tan - SW 6151
Exposed Beams & Banister Stain - Northwood Cabinets - Custom Truffle Stain
Gas Fireplace by Heat & Glo
Flooring & Tile by Macadam Floor & Design
Hardwood by Shaw Floors
Hardwood Product Kingston Oak in Tapestry
Carpet Products by Dream Weaver Carpet
Main Level Carpet Cosmopolitan in Iron Frost
Downstairs Carpet Santa Monica in White Orchid
Kitchen Backsplash by Z Tile & Stone
Tile Product - Textile in Ivory
Kitchen Backsplash Mosaic Accent by Glazzio Tiles
Tile Product - Versailles Series in Dusty Trail Arabesque Mosaic
Sinks by Decolav
Slab Countertops by Wall to Wall Stone Corp
Main Level Granite Product Colonial Cream
Downstairs Quartz Product True North Silver Shimmer
Windows by Milgard Windows & Doors
Window Product Style Line® Series
Window Supplier Troyco - Window & Door
Window Treatments by Budget Blinds
Lighting by Destination Lighting
Interior Design by Creative Interiors & Design
Custom Cabinetry & Storage by Northwood Cabinets
Customized & Built by Cascade West Development
Photography by ExposioHDR Portland
Original Plans by Alan Mascord Design Associates
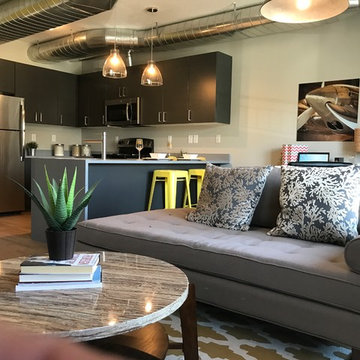
Another apartment for the Utah House Authority.
Small urban formal and open concept light wood floor and beige floor living room photo in Salt Lake City with gray walls, no fireplace and a tv stand
Small urban formal and open concept light wood floor and beige floor living room photo in Salt Lake City with gray walls, no fireplace and a tv stand
Living Room Ideas
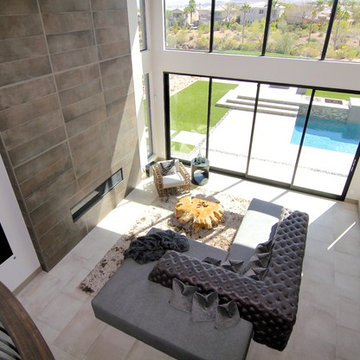
This 5687 sf home was a major renovation including significant modifications to exterior and interior structural components, walls and foundations. Included were the addition of several multi slide exterior doors, windows, new patio cover structure with master deck, climate controlled wine room, master bath steam shower, 4 new gas fireplace appliances and the center piece- a cantilever structural steel staircase with custom wood handrail and treads.
A complete demo down to drywall of all areas was performed excluding only the secondary baths, game room and laundry room where only the existing cabinets were kept and refinished. Some of the interior structural and partition walls were removed. All flooring, counter tops, shower walls, shower pans and tubs were removed and replaced.
New cabinets in kitchen and main bar by Mid Continent. All other cabinetry was custom fabricated and some existing cabinets refinished. Counter tops consist of Quartz, granite and marble. Flooring is porcelain tile and marble throughout. Wall surfaces are porcelain tile, natural stacked stone and custom wood throughout. All drywall surfaces are floated to smooth wall finish. Many electrical upgrades including LED recessed can lighting, LED strip lighting under cabinets and ceiling tray lighting throughout.
The front and rear yard was completely re landscaped including 2 gas fire features in the rear and a built in BBQ. The pool tile and plaster was refinished including all new concrete decking.
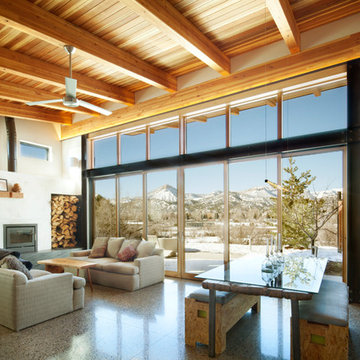
Living room - contemporary open concept concrete floor and gray floor living room idea in Denver with white walls
2088






