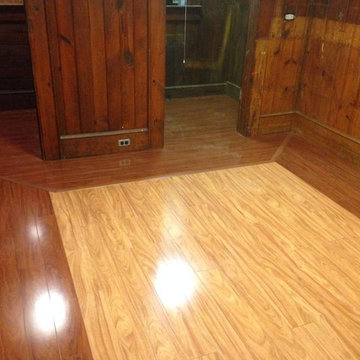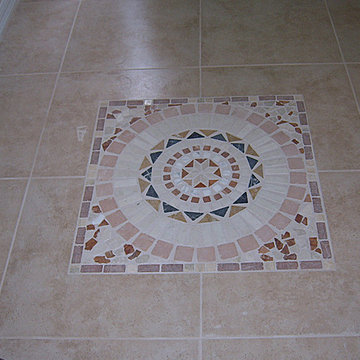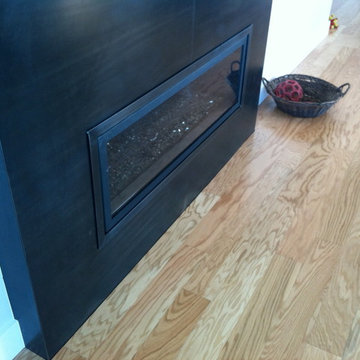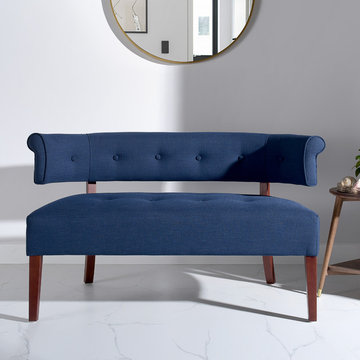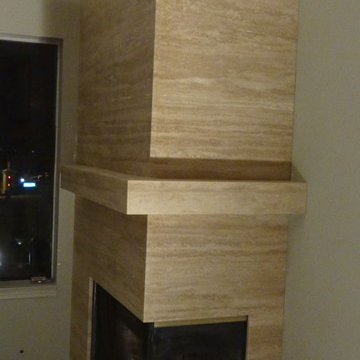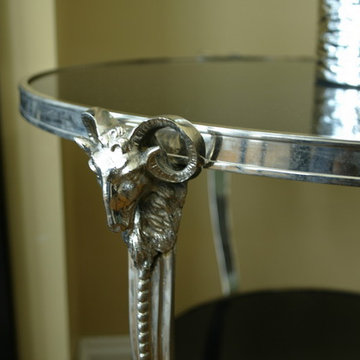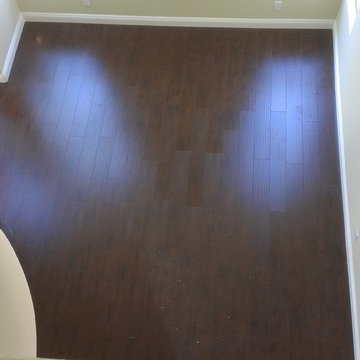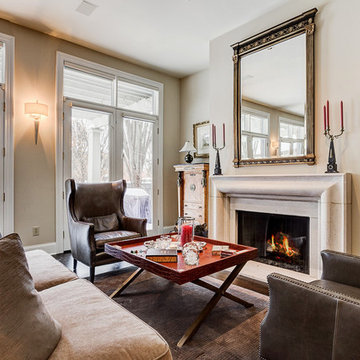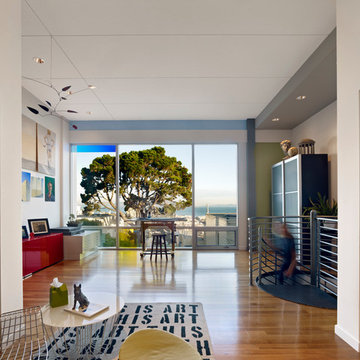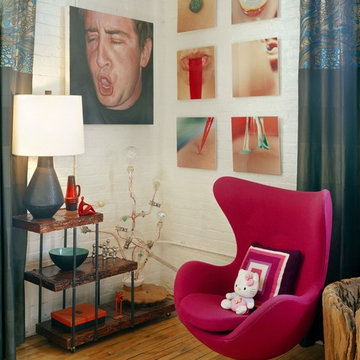Living Room Ideas
Refine by:
Budget
Sort by:Popular Today
6221 - 6240 of 1,968,250 photos
Find the right local pro for your project
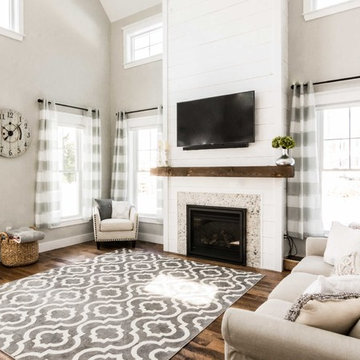
This 3,036 sq. ft custom farmhouse has layers of character on the exterior with metal roofing, cedar impressions and board and batten siding details. Inside, stunning hickory storehouse plank floors cover the home as well as other farmhouse inspired design elements such as sliding barn doors. The house has three bedrooms, two and a half bathrooms, an office, second floor laundry room, and a large living room with cathedral ceilings and custom fireplace.
Photos by Tessa Manning
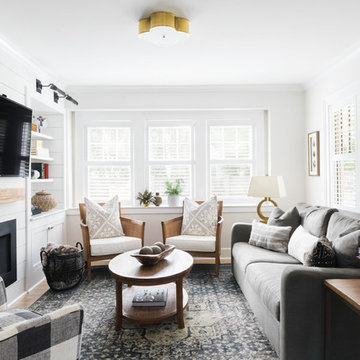
Joyelle West Photography
Cummings Architects
Inspiration for a transitional gray floor living room remodel in Boston with white walls, a standard fireplace and a wall-mounted tv
Inspiration for a transitional gray floor living room remodel in Boston with white walls, a standard fireplace and a wall-mounted tv
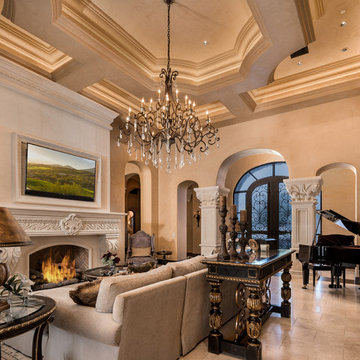
Example of a tuscan beige floor living room design in Phoenix with beige walls, a standard fireplace, a stone fireplace and a wall-mounted tv
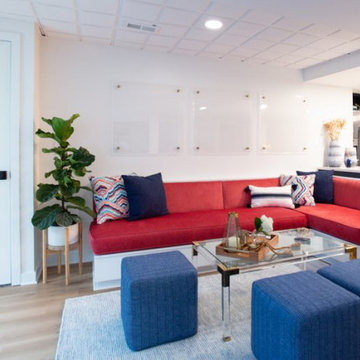
Sponsored
Columbus, OH
Shylee Grossman Interiors
Industry Leading Interior Designers & Decorators in Franklin County
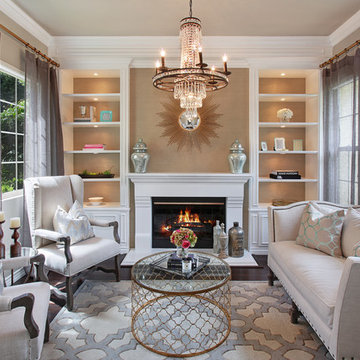
Inspiration for a transitional dark wood floor living room remodel in Orange County with beige walls and a standard fireplace

Ceiling high stone fireplace topped by a bold oil on canvas by Miriam Schapiro.
Photo: Kim Sargent
Living room - tropical living room idea in Miami with beige walls, a standard fireplace and a tile fireplace
Living room - tropical living room idea in Miami with beige walls, a standard fireplace and a tile fireplace
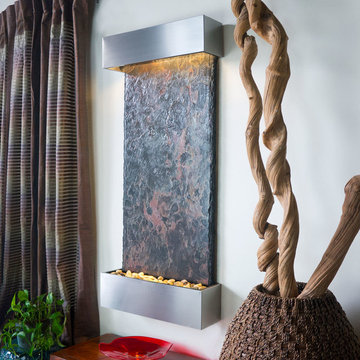
Large Nojoqui Falls wall fountain is named after the beautiful 164 foot tall Nojoqui Falls waterfall, located in central California where the Water Wonders line was originated. These water fountains are a truly unique, engaging and an elegant addition to any indoor space. Redesigned, the Large Nojoqui Falls fountain includes long-lasting super bright white LED lights rated for over 10,000 hours of use and an ergonomic finger slide remote control to easily dim or brighten the LED lights or turn them on and off.
This water fountain glistens as water sheets over the genuine multi-color Indian Rajah Slate flowing past polished river rock creating a soothing sound and beautiful focal point for any room. This fountain is engineered with Bluworld's clog-free, splash-free design and features the Water Wonders NSI™ genuine light weight slate. Each fountain is hand painted to recreate the beautiful hand-chipped edge so characteristic of the much admired solid stone slabs. Our Lightweight slate fountains offer all the beauty of solid slate but only a fraction of the weight. Installation is super easy with the lightweight nature of the slate panel. Simply hang on the wall per the instructions.
The Large Nojoqui Falls wall fountain will instantly create an relaxing oasis in any living room, foyer, office or lobby. These indoor water falls come with a choice of four finishes: Standard colors; Copper Vein and Black Onyx and premium finishes; Copper Patina,or Brushed Stainless Steel.
This water fountain can be customized with your logo. Etched and hand-painted logos start at only $395.00. Contact our sales department for more information at 1-888-499-5433.
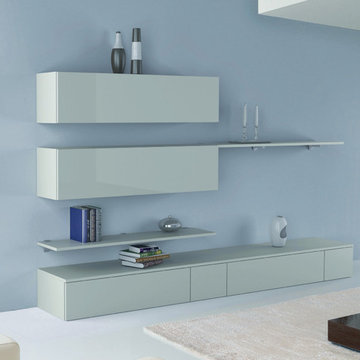
Wall Unit 3D 10 by Artigian Mobili Italy
Made in Italy
3D by ArtigianMobili is a new modern and sleek Wall Unit Collection that is made in Italy using the finest materials with great care and attention to details. 3D line is unique and limitless. It enumerates wide selection of modular units available in different sizes and variety of colors. Italian wall units 3D by Artigian Mobili will easily find their place in any home or tight apartment fulfilling it with modern look, great functionality and abundance of storage space. The wide selection of units is complemented with endless color opportunities: all the units can be ordered in either the pre-selected wood finishes or matt/gloss lacquered colors, as well as in your custom RAL COLOR, either gloss or matt! Feel free to select from our "as shown" wall unit compositions or reveal your creativity building your own entertainment center according to your dimensions and design!
Contact our Office regarding customization of this wall unit - we are always ready to help!
MATERIAL/CONSTRUCTION:
Structure, Doors and Drawers - 18 mm (0.7") thick wooden particles panels melamine wood finished, matt or gloss lacquered
Sides and internal shelves - 14 (0.55") mm thick panels
The lacquered structure and front panels are E1 and made of REAL POLISH LACQUERING, which is non toxic and non allergic products
Push-Pull soft-closing mechanisms
The starting price is for the Wall Unit Composition 3D 10 as shown in the main picture in Light Gray Matt Lacquered (Structure) and Light Gray Gloss Lacquered (Fronts).
Dimensions:
Wall Unit: W113.4" x D12.6"/16" x H71"
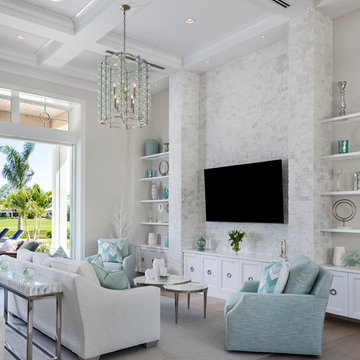
A custom-made expansive two-story home providing views of the spacious kitchen, breakfast nook, dining, great room and outdoor amenities upon entry.
Featuring 11,000 square feet of open area lavish living this residence does not
disappoint with the attention to detail throughout. Elegant features embellish this home with the intricate woodworking and exposed wood beams, ceiling details, gorgeous stonework, European Oak flooring throughout, and unique lighting.
This residence offers seven bedrooms including a mother-in-law suite, nine bathrooms, a bonus room, his and her offices, wet bar adjacent to dining area, wine room, laundry room featuring a dog wash area and a game room located above one of the two garages. The open-air kitchen is the perfect space for entertaining family and friends with the two islands, custom panel Sub-Zero appliances and easy access to the dining areas.
Outdoor amenities include a pool with sun shelf and spa, fire bowls spilling water into the pool, firepit, large covered lanai with summer kitchen and fireplace surrounded by roll down screens to protect guests from inclement weather, and two additional covered lanais. This is luxury at its finest!
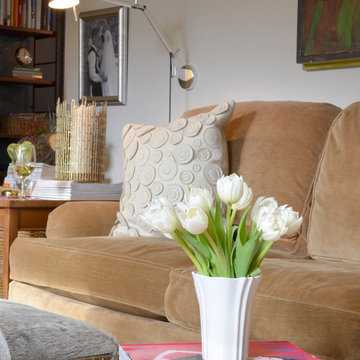
Sponsored
Columbus, OH
Wannemacher Interiors
Customized Award-Winning Interior Design Solutions in Columbus, OH
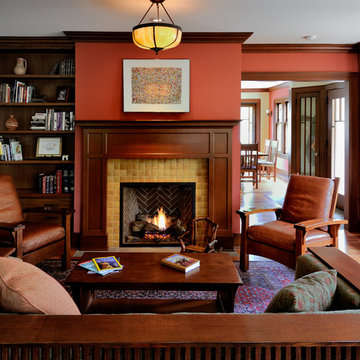
Example of an arts and crafts enclosed medium tone wood floor living room library design in Seattle with red walls, a standard fireplace, a tile fireplace and no tv
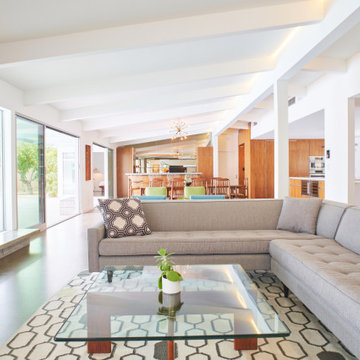
Example of a 1960s open concept concrete floor, gray floor, exposed beam and vaulted ceiling living room design in Los Angeles with white walls, a standard fireplace and a brick fireplace
Living Room Ideas
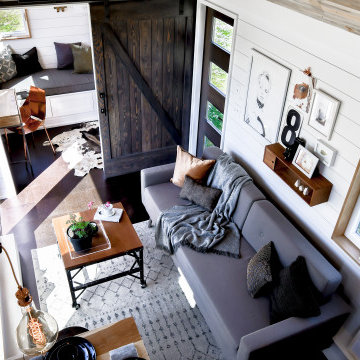
Designed by Malia Schultheis and built by Tru Form Tiny. This Tiny Home features Blue stained pine for the ceiling, pine wall boards in white, custom barn door, custom steel work throughout, and modern minimalist window trim.
312






