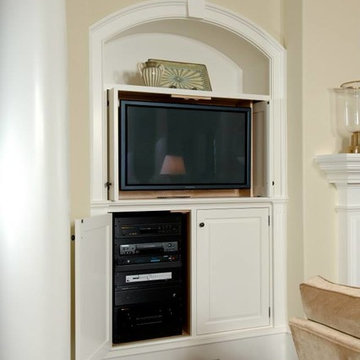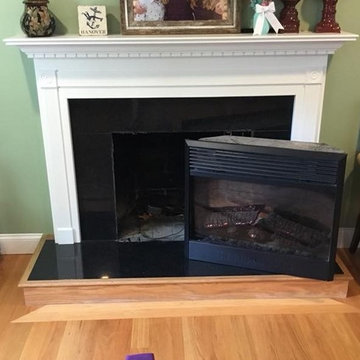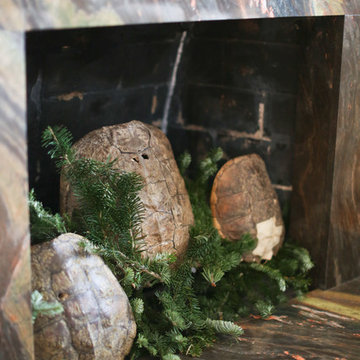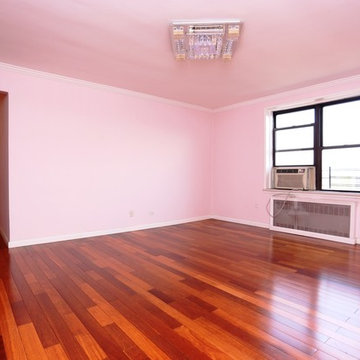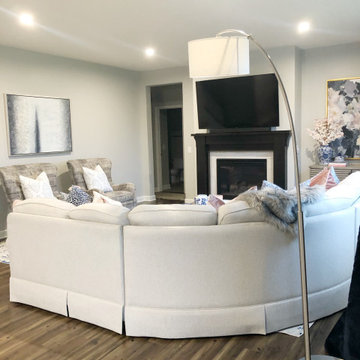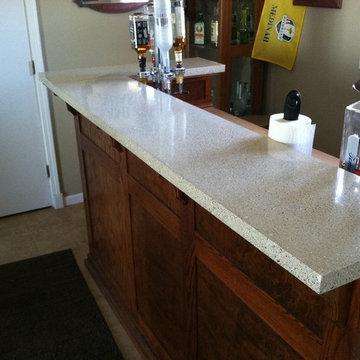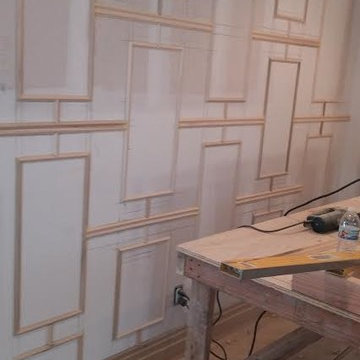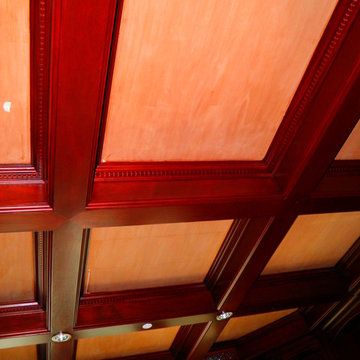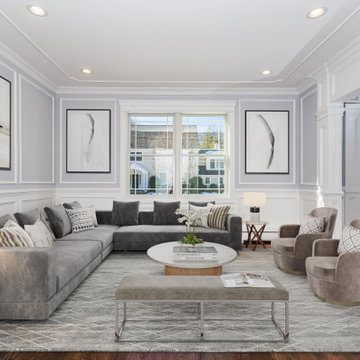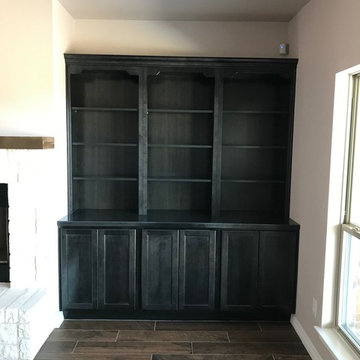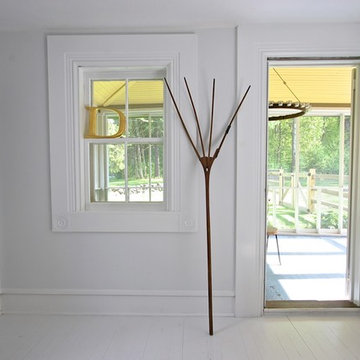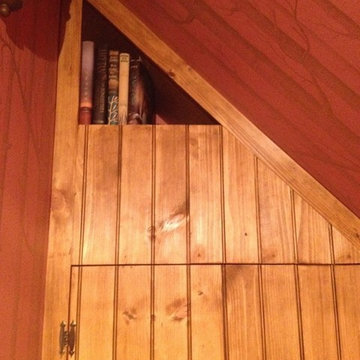Living Room Ideas
Refine by:
Budget
Sort by:Popular Today
10541 - 10560 of 1,967,445 photos
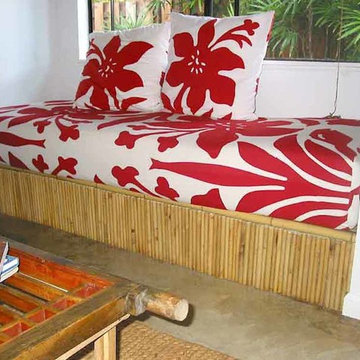
Inspiration for a mid-sized tropical formal and enclosed living room remodel in Hawaii with no tv
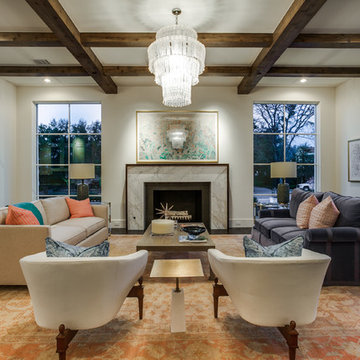
Situated on one of the most prestigious streets in the distinguished neighborhood of Highland Park, 3517 Beverly is a transitional residence built by Robert Elliott Custom Homes. Designed by notable architect David Stocker of Stocker Hoesterey Montenegro, the 3-story, 5-bedroom and 6-bathroom residence is characterized by ample living space and signature high-end finishes. An expansive driveway on the oversized lot leads to an entrance with a courtyard fountain and glass pane front doors. The first floor features two living areas — each with its own fireplace and exposed wood beams — with one adjacent to a bar area. The kitchen is a convenient and elegant entertaining space with large marble countertops, a waterfall island and dual sinks. Beautifully tiled bathrooms are found throughout the home and have soaking tubs and walk-in showers. On the second floor, light filters through oversized windows into the bedrooms and bathrooms, and on the third floor, there is additional space for a sizable game room. There is an extensive outdoor living area, accessed via sliding glass doors from the living room, that opens to a patio with cedar ceilings and a fireplace.
Find the right local pro for your project
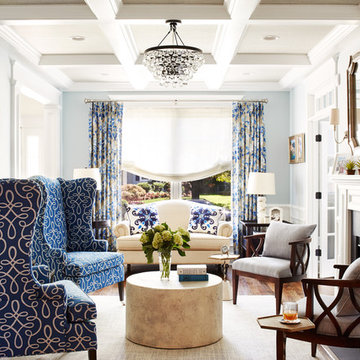
Inspiration for a mid-sized timeless formal and enclosed medium tone wood floor and brown floor living room remodel in Philadelphia with gray walls, a standard fireplace and no tv
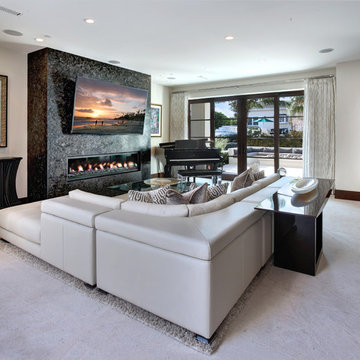
When a soft contemporary style meets artistic-minded homeowners, the result is this exquisite dwelling in Corona del Mar from Brandon Architects and Patterson Custom Homes. Complete with curated paintings and an art studio, the 4,300-square-foot residence utilizes Western Window Systems’ Series 600 Multi-Slide doors and windows to blur the boundaries between indoor and outdoor spaces. In one instance, the retractable doors open to an outdoor courtyard. In another, they lead to a spa and views of the setting sun. Photos by Jeri Koegel.
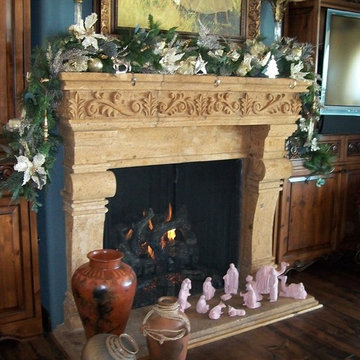
E. Peterson
Living room - traditional living room idea in Phoenix
Living room - traditional living room idea in Phoenix
Reload the page to not see this specific ad anymore
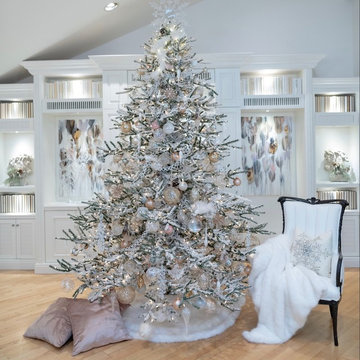
Beautiful Christmas Tree. White Christmas tree with a chic, glamorous touch of Old Hollywood Glamour!
Interior Designer: Rebecca Robeson, Robeson Design
Photo Credits: Matthew Moran
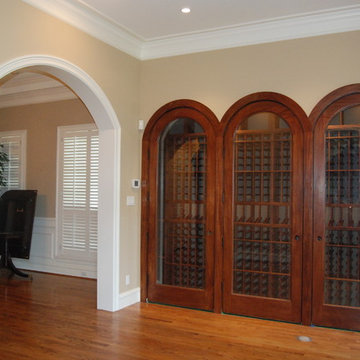
New dining room & wine cellar
Laura M. Soto, RID, CKD - 713.248.3425
Living room - traditional living room idea in Houston
Living room - traditional living room idea in Houston
Reload the page to not see this specific ad anymore
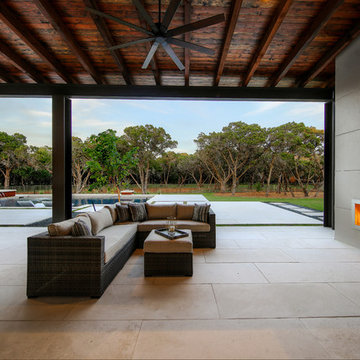
Inspiration for a modern concrete floor and gray floor living room remodel in Austin with gray walls, a ribbon fireplace and a concrete fireplace
Living Room Ideas
Reload the page to not see this specific ad anymore
528






