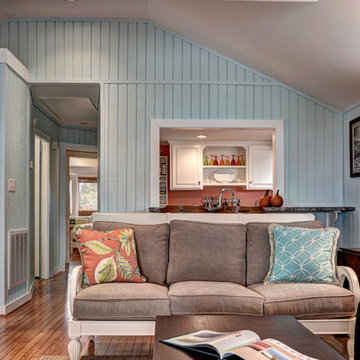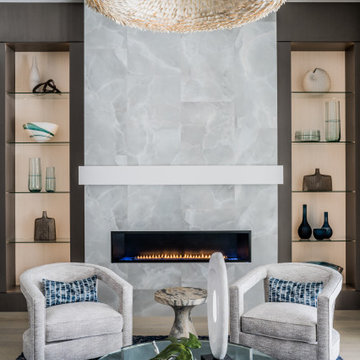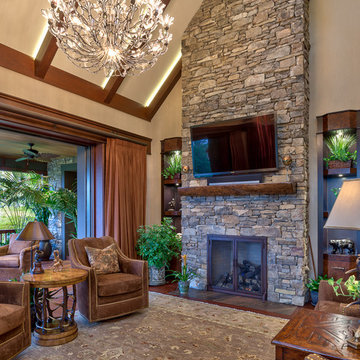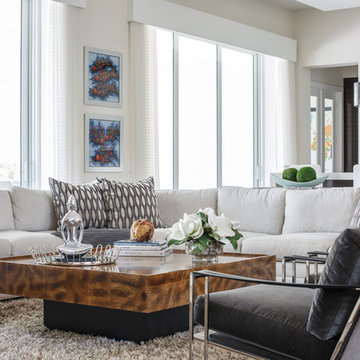Living Room Ideas
Refine by:
Budget
Sort by:Popular Today
821 - 840 of 1,966,972 photos
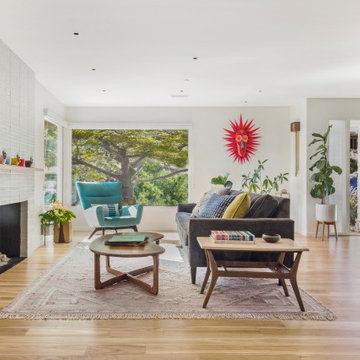
The new bright and air family room includes a connection to the kitchen and features mid-century touches.
Example of a mid-century modern light wood floor and brown floor living room design in San Francisco with white walls, a standard fireplace and a brick fireplace
Example of a mid-century modern light wood floor and brown floor living room design in San Francisco with white walls, a standard fireplace and a brick fireplace

Living room with fireplace, built-in shelves, and furniture.
Photographer: Rob Karosis
Example of a large cottage enclosed dark wood floor and black floor living room design in New York with white walls, a standard fireplace, a stone fireplace and a wall-mounted tv
Example of a large cottage enclosed dark wood floor and black floor living room design in New York with white walls, a standard fireplace, a stone fireplace and a wall-mounted tv
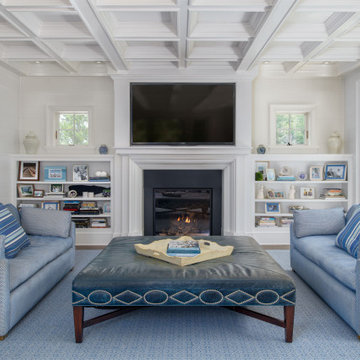
Inspiration for a coastal living room remodel in Boston with white walls, a standard fireplace and a wall-mounted tv
Find the right local pro for your project
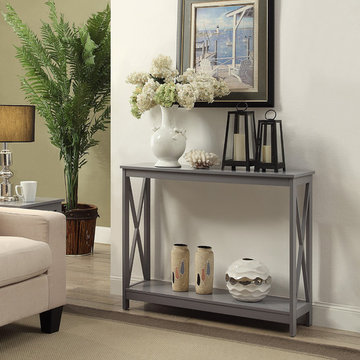
The Oxford Console Table by Convenience Concepts is a great addition to any home. Available in multiple finishes, it's sure to complement any decor. Featuring a bottom shelf that provides plenty of space to display collectibles or every day necessities with ease of access. Coordinating pieces are also available, sold separately.
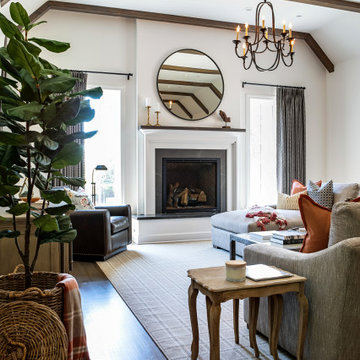
This Altadena home is the perfect example of modern farmhouse flair. The powder room flaunts an elegant mirror over a strapping vanity; the butcher block in the kitchen lends warmth and texture; the living room is replete with stunning details like the candle style chandelier, the plaid area rug, and the coral accents; and the master bathroom’s floor is a gorgeous floor tile.
Project designed by Courtney Thomas Design in La Cañada. Serving Pasadena, Glendale, Monrovia, San Marino, Sierra Madre, South Pasadena, and Altadena.
For more about Courtney Thomas Design, click here: https://www.courtneythomasdesign.com/
To learn more about this project, click here:
https://www.courtneythomasdesign.com/portfolio/new-construction-altadena-rustic-modern/
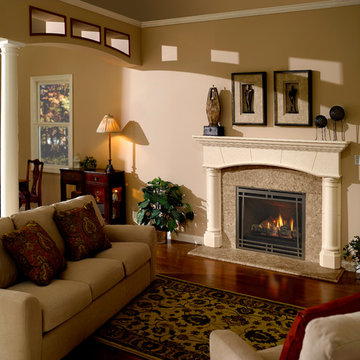
Living room - small traditional formal and open concept dark wood floor and brown floor living room idea in Houston with beige walls, a standard fireplace, a tile fireplace and no tv
Reload the page to not see this specific ad anymore

Wendy Mills
Example of a beach style formal dark wood floor living room design in Boston with beige walls, a standard fireplace, a wall-mounted tv and a stone fireplace
Example of a beach style formal dark wood floor living room design in Boston with beige walls, a standard fireplace, a wall-mounted tv and a stone fireplace
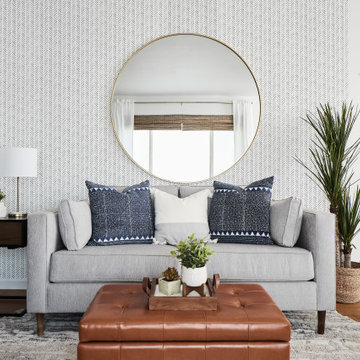
Mid Century Modern Bohemian Living Room Interior Design Project
Example of a 1960s living room design in Los Angeles
Example of a 1960s living room design in Los Angeles
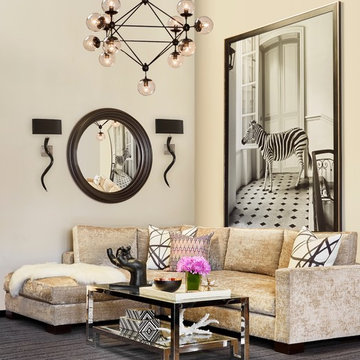
Large minimalist enclosed carpeted and gray floor living room photo in Los Angeles with beige walls
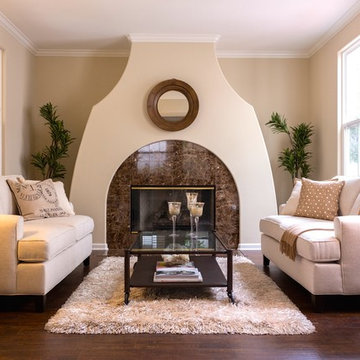
Nick Centera
Example of a mid-sized tuscan formal and open concept medium tone wood floor living room design in San Diego with white walls, a standard fireplace and a tile fireplace
Example of a mid-sized tuscan formal and open concept medium tone wood floor living room design in San Diego with white walls, a standard fireplace and a tile fireplace
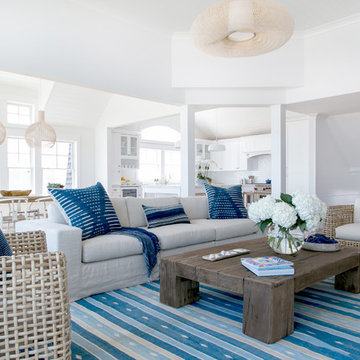
Interior Design, Custom Furniture Design, & Art Curation by Chango & Co.
Photography by Raquel Langworthy
Shop the Beach Haven Waterfront accessories at the Chango Shop!

In Southern California there are pockets of darling cottages built in the early 20th century that we like to call jewelry boxes. They are quaint, full of charm and usually a bit cramped. Our clients have a growing family and needed a modern, functional home. They opted for a renovation that directly addressed their concerns.
When we first saw this 2,170 square-foot 3-bedroom beach cottage, the front door opened directly into a staircase and a dead-end hallway. The kitchen was cramped, the living room was claustrophobic and everything felt dark and dated.
The big picture items included pitching the living room ceiling to create space and taking down a kitchen wall. We added a French oven and luxury range that the wife had always dreamed about, a custom vent hood, and custom-paneled appliances.
We added a downstairs half-bath for guests (entirely designed around its whimsical wallpaper) and converted one of the existing bathrooms into a Jack-and-Jill, connecting the kids’ bedrooms, with double sinks and a closed-off toilet and shower for privacy.
In the bathrooms, we added white marble floors and wainscoting. We created storage throughout the home with custom-cabinets, new closets and built-ins, such as bookcases, desks and shelving.
White Sands Design/Build furnished the entire cottage mostly with commissioned pieces, including a custom dining table and upholstered chairs. We updated light fixtures and added brass hardware throughout, to create a vintage, bo-ho vibe.
The best thing about this cottage is the charming backyard accessory dwelling unit (ADU), designed in the same style as the larger structure. In order to keep the ADU it was necessary to renovate less than 50% of the main home, which took some serious strategy, otherwise the non-conforming ADU would need to be torn out. We renovated the bathroom with white walls and pine flooring, transforming it into a get-away that will grow with the girls.
Reload the page to not see this specific ad anymore

Layering neutrals, textures, and materials creates a comfortable, light elegance in this seating area. Featuring pieces from Ligne Roset, Gubi, Meridiani, and Moooi.
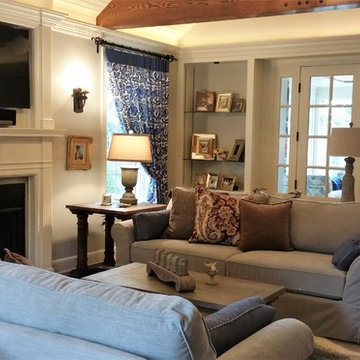
Updated country French design fits easily in this charming colonial home. The homeowner wanted the room to feel larger without expanding so we vaulted the ceiling. Adding beams and bead board draw attention upwards to allow for the expanded look desired. The crown moldings were remade to accommodate accent lighting and add a more formal feel. The original mantle was refreshed with a custom built over mantle that contain the tv and sound bar. Existing French doors and bookcases were restored and new hardware added.

Shelby Halberg Photography
Example of a large trendy open concept and formal carpeted and blue floor living room design in Miami with white walls, no fireplace and no tv
Example of a large trendy open concept and formal carpeted and blue floor living room design in Miami with white walls, no fireplace and no tv
Living Room Ideas
Reload the page to not see this specific ad anymore

2019 Addition/Remodel by Steven Allen Designs, LLC - Featuring Clean Subtle lines + 42" Front Door + 48" Italian Tiles + Quartz Countertops + Custom Shaker Cabinets + Oak Slat Wall and Trim Accents + Design Fixtures + Artistic Tiles + Wild Wallpaper + Top of Line Appliances
42






