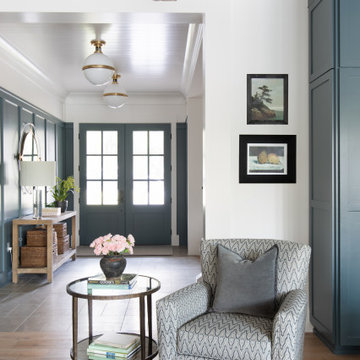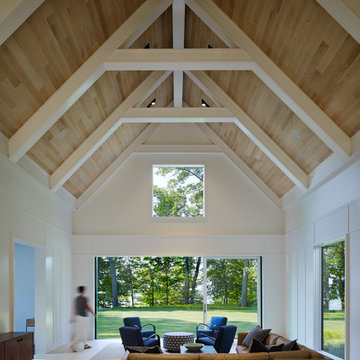Living Room Ideas
Refine by:
Budget
Sort by:Popular Today
621 - 640 of 1,968,941 photos

This lovely home began as a complete remodel to a 1960 era ranch home. Warm, sunny colors and traditional details fill every space. The colorful gazebo overlooks the boccii court and a golf course. Shaded by stately palms, the dining patio is surrounded by a wrought iron railing. Hand plastered walls are etched and styled to reflect historical architectural details. The wine room is located in the basement where a cistern had been.
Project designed by Susie Hersker’s Scottsdale interior design firm Design Directives. Design Directives is active in Phoenix, Paradise Valley, Cave Creek, Carefree, Sedona, and beyond.
For more about Design Directives, click here: https://susanherskerasid.com/

Architect: Amanda Martocchio Architecture & Design
Photography: Michael Moran
Project Year:2016
This LEED-certified project was a substantial rebuild of a 1960's home, preserving the original foundation to the extent possible, with a small amount of new area, a reconfigured floor plan, and newly envisioned massing. The design is simple and modern, with floor to ceiling glazing along the rear, connecting the interior living spaces to the landscape. The design process was informed by building science best practices, including solar orientation, triple glazing, rain-screen exterior cladding, and a thermal envelope that far exceeds code requirements.
Find the right local pro for your project

Inckx Photography
Large tuscan open concept medium tone wood floor and brown floor living room photo in Phoenix with a standard fireplace, a tile fireplace and beige walls
Large tuscan open concept medium tone wood floor and brown floor living room photo in Phoenix with a standard fireplace, a tile fireplace and beige walls

This living room got an upgraded look with the help of new paint, furnishings, fireplace tiling and the installation of a bar area. Our clients like to party and they host very often... so they needed a space off the kitchen where adults can make a cocktail and have a conversation while listening to music. We accomplished this with conversation style seating around a coffee table. We designed a custom built-in bar area with wine storage and beverage fridge, and floating shelves for storing stemware and glasses. The fireplace also got an update with beachy glazed tile installed in a herringbone pattern and a rustic pine mantel. The homeowners are also love music and have a large collection of vinyl records. We commissioned a custom record storage cabinet from Hansen Concepts which is a piece of art and a conversation starter of its own. The record storage unit is made of raw edge wood and the drawers are engraved with the lyrics of the client's favorite songs. It's a masterpiece and will be an heirloom for sure.

Inspiration for a huge contemporary open concept concrete floor living room remodel in Other with beige walls, a two-sided fireplace, a stone fireplace and a tv stand
Reload the page to not see this specific ad anymore

Martha O'Hara Interiors, Interior Design & Photo Styling | Ron McHam Homes, Builder | Jason Jones, Photography
Please Note: All “related,” “similar,” and “sponsored” products tagged or listed by Houzz are not actual products pictured. They have not been approved by Martha O’Hara Interiors nor any of the professionals credited. For information about our work, please contact design@oharainteriors.com.
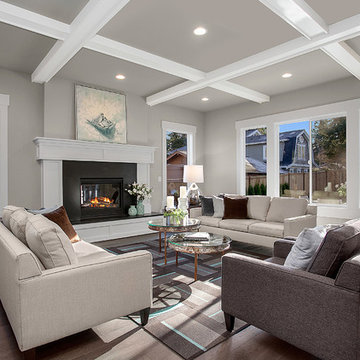
Enjoy the presence of family and friends in this open space living room, the wide windows will allow ample natural light during the day and the fireplace is perfect for a cozy night
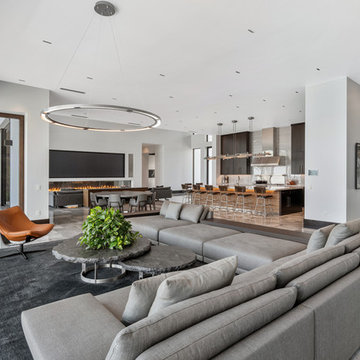
Living room - contemporary open concept gray floor living room idea in Other with white walls

Example of a large transitional formal and loft-style medium tone wood floor and brown floor living room design in Other with gray walls, a standard fireplace, a stone fireplace and a media wall

Inspiration for a large coastal formal and enclosed carpeted and brown floor living room remodel in DC Metro with gray walls, no fireplace and no tv

Example of a large mountain style open concept medium tone wood floor, brown floor, wood ceiling and wood wall living room design in Sacramento with beige walls, a standard fireplace, a stone fireplace and a wall-mounted tv
Reload the page to not see this specific ad anymore
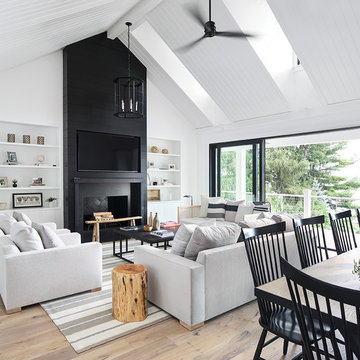
Example of a cottage open concept light wood floor living room design in Milwaukee with white walls, a standard fireplace and a wall-mounted tv
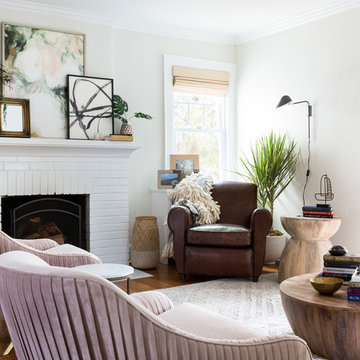
Inspiration for a small eclectic formal and enclosed medium tone wood floor and brown floor living room remodel in New York with white walls, a standard fireplace, a brick fireplace and no tv

The inviting nature of this Library/Living Room provides a warm space for family and guests to gather.
Example of a large country open concept medium tone wood floor and brown floor living room design in San Francisco with white walls, a standard fireplace and a concrete fireplace
Example of a large country open concept medium tone wood floor and brown floor living room design in San Francisco with white walls, a standard fireplace and a concrete fireplace
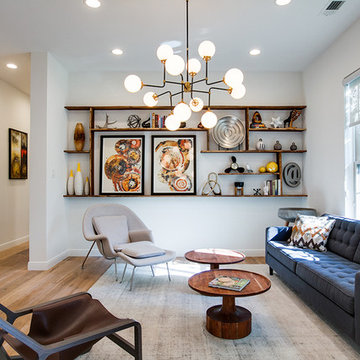
Inspiration for a large contemporary formal and open concept light wood floor living room remodel in Dallas with white walls, no fireplace and no tv
Living Room Ideas
Reload the page to not see this specific ad anymore
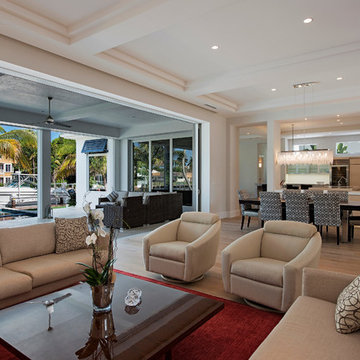
Fireplace, electric fireplace, floor lamp, seating area, square glass coffee table, disappearing glass door, trey ceiling, recessed light, feather art, pool view, outside living, clean, quartz fireplace, modern fireplace, area rug, light hardwood, open to dining room, chandelier

Amy Pearman, Boyd Pearman Photography
Large transitional open concept and formal dark wood floor and brown floor living room photo in Other with white walls, a standard fireplace, no tv and a stone fireplace
Large transitional open concept and formal dark wood floor and brown floor living room photo in Other with white walls, a standard fireplace, no tv and a stone fireplace
32






