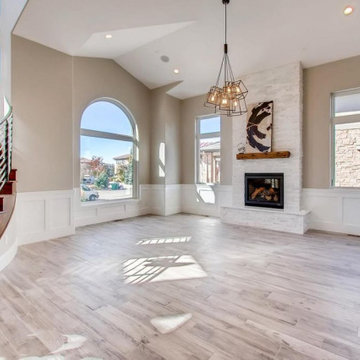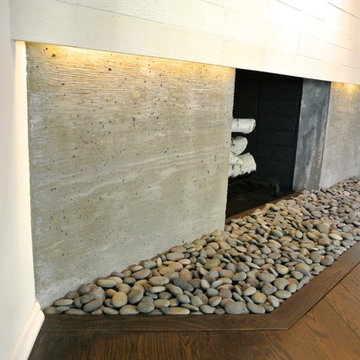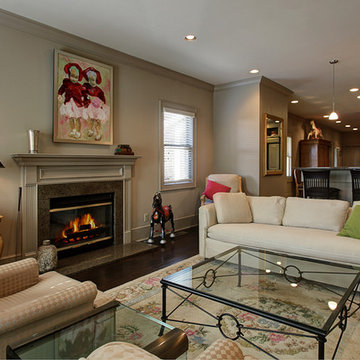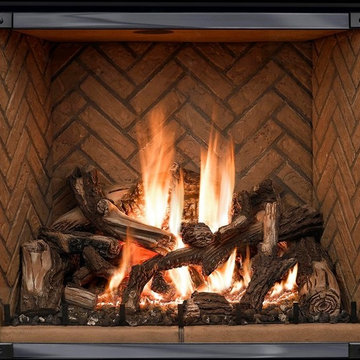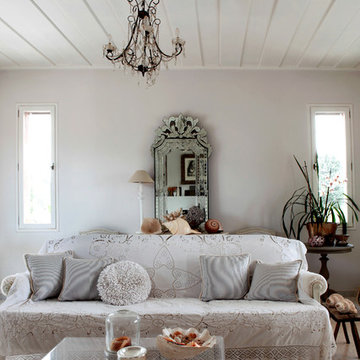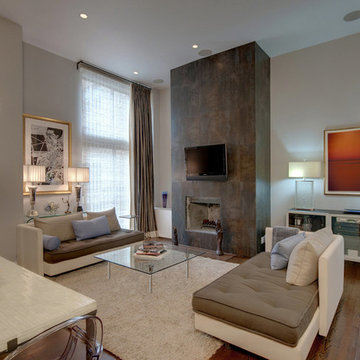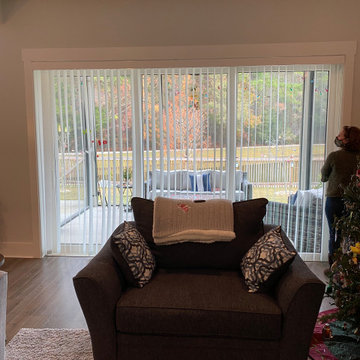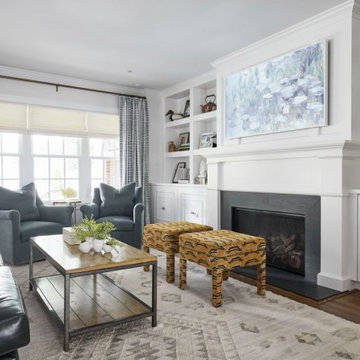Living Room Ideas
Refine by:
Budget
Sort by:Popular Today
9261 - 9280 of 1,966,318 photos
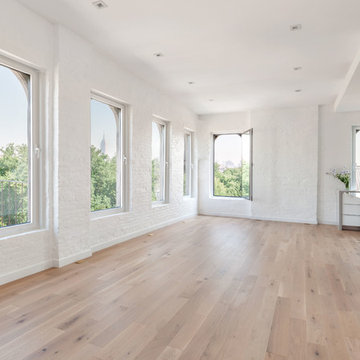
Warm, oak floors and white painted brick walls brighten space, providing a timeless, neutral canvas for years to come. New windows enhance the sweeping skyline views.
*Regan Wood Photography
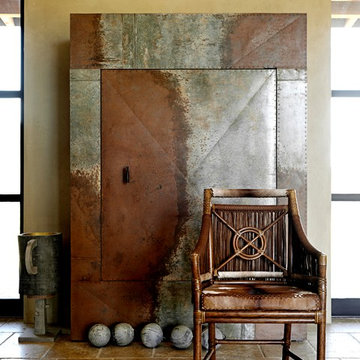
The Target Dining Chair, designed in 1984 by Elinor McGuire has been a best seller for over 30 years. Betten re-interpreted with a brown calfskin hide on the seat and frame. Leather cross-stitching adds an additional element of handcraftsmanship, as does the intricately hand-braided leather fringe that hangs dramatically from the back of the frame.
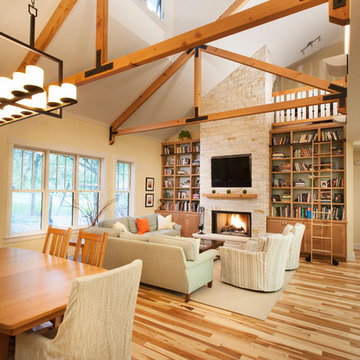
Whit Preston
Inspiration for a timeless open concept living room library remodel in Austin with a wall-mounted tv
Inspiration for a timeless open concept living room library remodel in Austin with a wall-mounted tv
Find the right local pro for your project
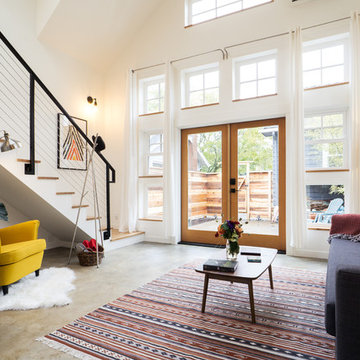
Living room - cottage formal and open concept concrete floor and gray floor living room idea in Portland with white walls and no tv
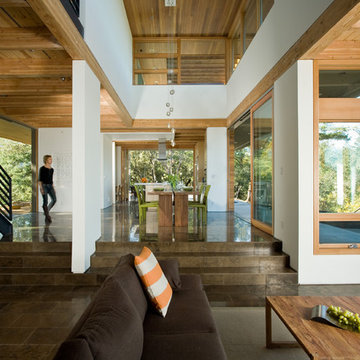
Russell Abraham
Example of a mid-sized minimalist open concept limestone floor and brown floor living room design in San Francisco with white walls
Example of a mid-sized minimalist open concept limestone floor and brown floor living room design in San Francisco with white walls

Large minimalist open concept living room photo in Salt Lake City with no fireplace, no tv and gray walls
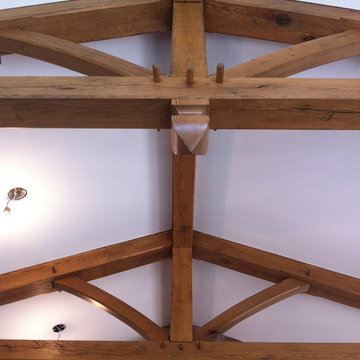
tawoodward
Inspiration for a mid-sized craftsman living room remodel in New York with white walls
Inspiration for a mid-sized craftsman living room remodel in New York with white walls
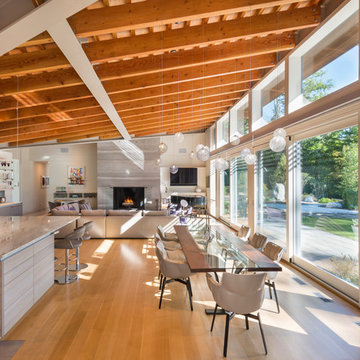
This new modern house is located in a meadow in Lenox MA. The house is designed as a series of linked pavilions to connect the house to the nature and to provide the maximum daylight in each room. The center focus of the home is the largest pavilion containing the living/dining/kitchen, with the guest pavilion to the south and the master bedroom and screen porch pavilions to the west. While the roof line appears flat from the exterior, the roofs of each pavilion have a pronounced slope inward and to the north, a sort of funnel shape. This design allows rain water to channel via a scupper to cisterns located on the north side of the house. Steel beams, Douglas fir rafters and purlins are exposed in the living/dining/kitchen pavilion.
Photo by: Nat Rea Photography
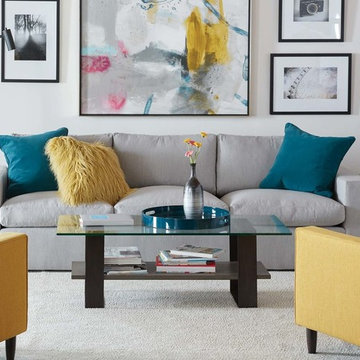
Inspiration for a mid-century modern formal and enclosed carpeted and beige floor living room remodel in Denver with white walls
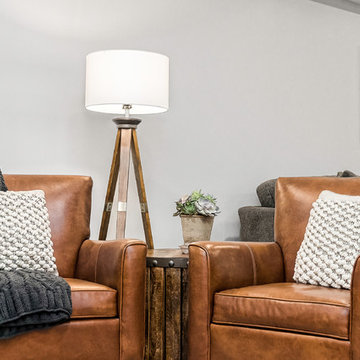
Sponsored
Sunbury, OH
J.Holderby - Renovations
Franklin County's Leading General Contractors - 2X Best of Houzz!
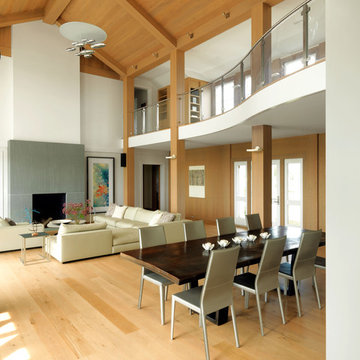
Photography by: Susan Teare
Inspiration for a contemporary living room remodel in Boston
Inspiration for a contemporary living room remodel in Boston
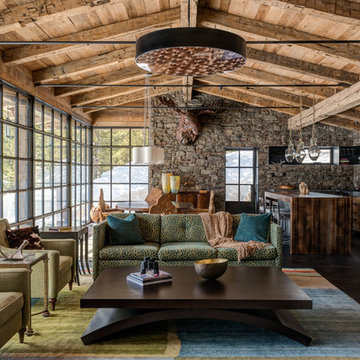
Example of a mountain style formal and open concept brown floor living room design in Other with a standard fireplace and a stone fireplace
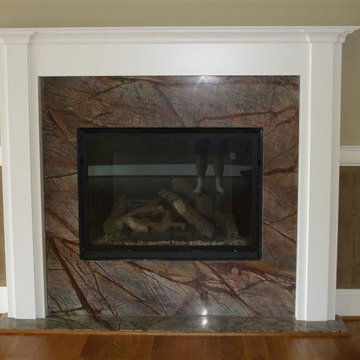
Living room - mid-sized formal and open concept medium tone wood floor living room idea in Seattle with beige walls, a standard fireplace and a tile fireplace
Living Room Ideas

Sponsored
Columbus, OH
Structural Remodeling
Franklin County's Heavy Timber Specialists | Best of Houzz 2020!
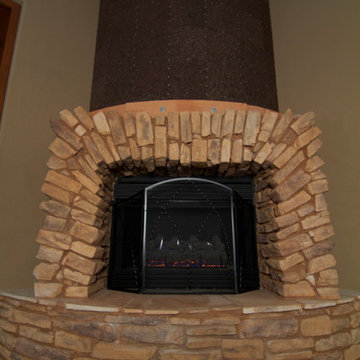
Cork panels with decorative rivets, a custom made curved wood mantle, and rustic stone veneer gave this corner fireplace a fresh facelift.
Living room - transitional living room idea in Phoenix with beige walls, a corner fireplace and a brick fireplace
Living room - transitional living room idea in Phoenix with beige walls, a corner fireplace and a brick fireplace
464






