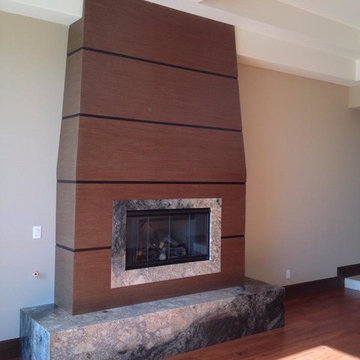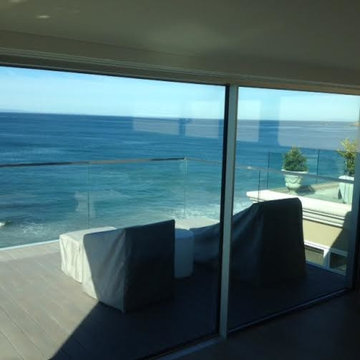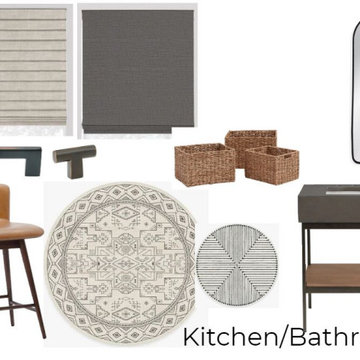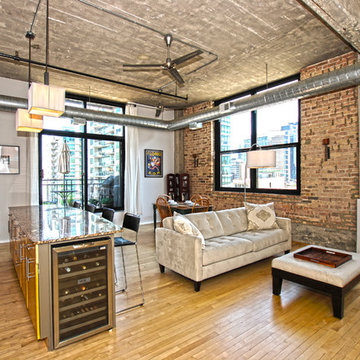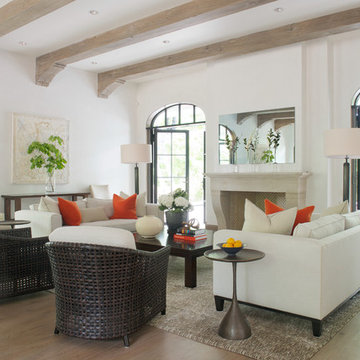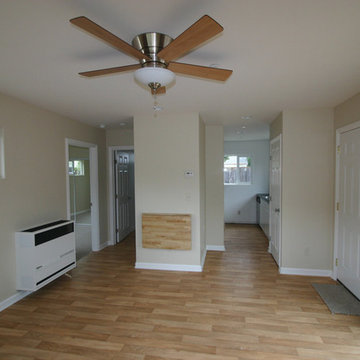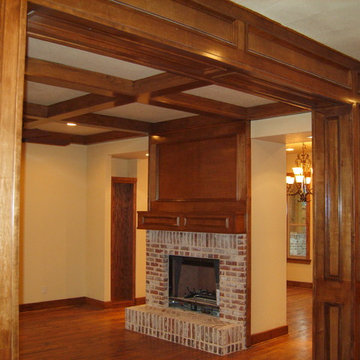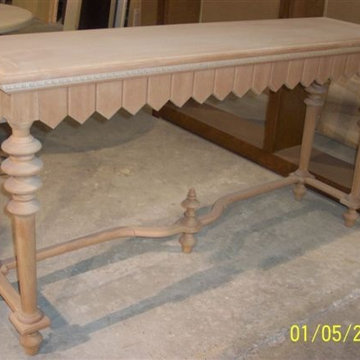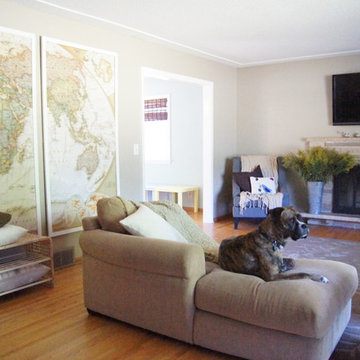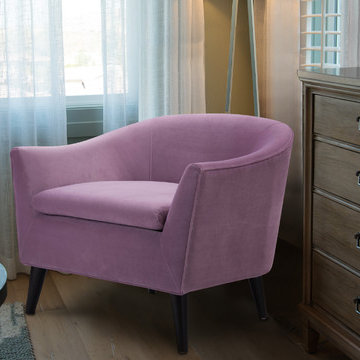Living Room Ideas
Refine by:
Budget
Sort by:Popular Today
10701 - 10720 of 1,966,892 photos
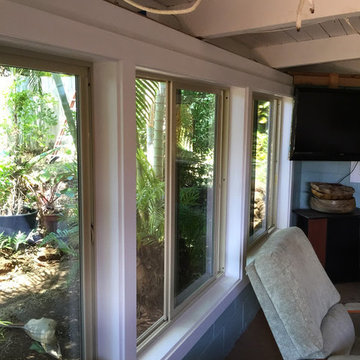
Example of a mid-sized classic loft-style concrete floor living room design in Hawaii with blue walls and a wall-mounted tv
Find the right local pro for your project
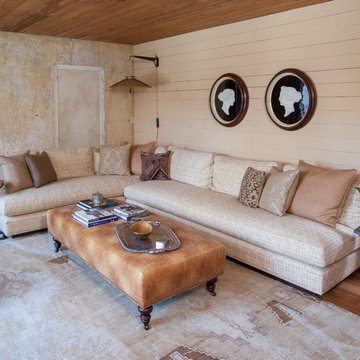
Inspiration for a country formal and enclosed medium tone wood floor living room remodel in Charleston with beige walls
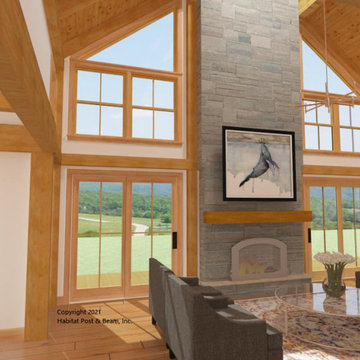
Adapted from our Lodge series ( https://www.postandbeam.com/plans/filtered?type=houses&houseDesignGroup=lodgeHomes&keywordSearch=) with our Full Exposure Wall Framing System throughout ( https://www.postandbeam.com/wall-framing-system), this custom version will be built in a historic town in southern Connecticut. The main level is about 1500 sq. ft. with the kitchen and dining areas to the left side under a flat ceiling/Plaster & Beam Mid-Floor System ( https://www.postandbeam.com/floor-framing-system) (the connector and garage are by owner/contractor). The center section has a central front entry under a flat ceiling/Plaster & Beam Mid-Floor System, and to the center-rear is the living room under a cathedral Beamed Roof System ( https://www.postandbeam.com/roof-framing-system). The right wing is the master bedroom suite under a cathedral Plaster and Accent Beam Roof System. Upstairs is about 650 sq. ft. with two additional bedrooms and a shared bath under a Plaster and Accent Beam Roof System. The full-size basement level is currently designed for utilities and storage.
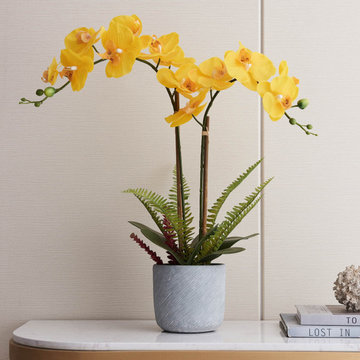
We offer a full range of artificial plants. These are wonderful for designers, interior designers, model home display, hotels, spas, and any space that you wish to bring color too.
Artificial plants like these are very realistic looking, made of quality materials. We stand behind our product line. Hemsly is the manufacturer and importer.
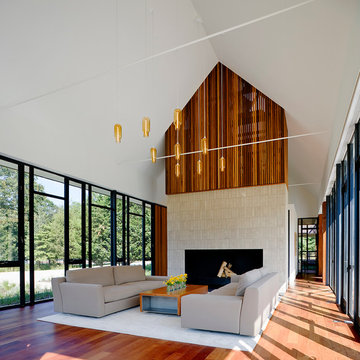
Living room - contemporary open concept medium tone wood floor living room idea in New York with no tv
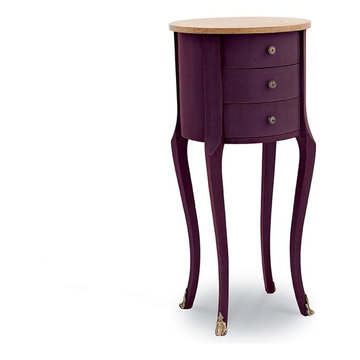
Kao Wooden Italian End Table by Tonin Casa
Made in Italy
The Kao End Table by Tonin Casa is a traditional style round end table available in either lacquered or stained wood. The Kao side table features three drawers, providing ample space for storing your everyday items. The Kao table top can be finished in a base matching color, or it can be ordered in one of these contrast stained wood finishes: untreated walnut, nevada cherry, blonde walnut, walnut or cherry.
Features:
Classic style end table
Three drawers
Curved legs available in either lacquered or stained wood
The round table top is available in a base matching finish, or it can be ordered in a contrast stained wood finish: untreated walnut, nevada cherry, blonde walnut, walnut or cherry
All the finishes are applied by hand, aged and then lacquered with a special wax patina
The starting price is for the End Table.
Dimensions:
End Table: D13.4" x H28.7"

Sponsored
London, OH
Fine Designs & Interiors, Ltd.
Columbus Leading Interior Designer - Best of Houzz 2014-2022
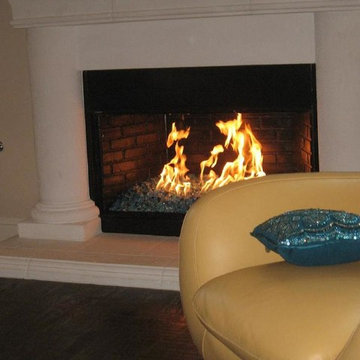
Mid-sized trendy formal and enclosed living room photo in Dallas with a standard fireplace
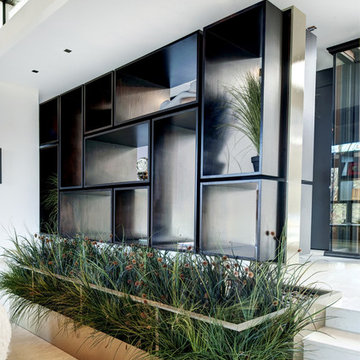
Atlanta modern home designed by Dencity LLC and built by Cablik Enterprises.
Trendy living room photo in Atlanta
Trendy living room photo in Atlanta
Living Room Ideas
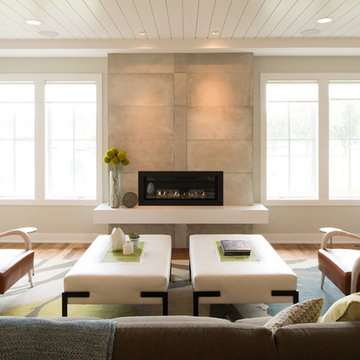
Scott Amundson Photography
Living room - 1960s open concept light wood floor living room idea in Minneapolis with beige walls, a ribbon fireplace and a metal fireplace
Living room - 1960s open concept light wood floor living room idea in Minneapolis with beige walls, a ribbon fireplace and a metal fireplace
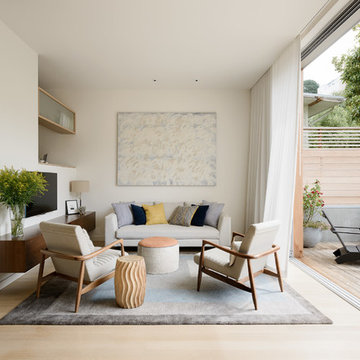
Joe Fletcher
Living room - contemporary open concept living room idea in San Francisco
Living room - contemporary open concept living room idea in San Francisco
536






