Living Room with a Standard Fireplace Ideas
Refine by:
Budget
Sort by:Popular Today
1261 - 1280 of 179,920 photos
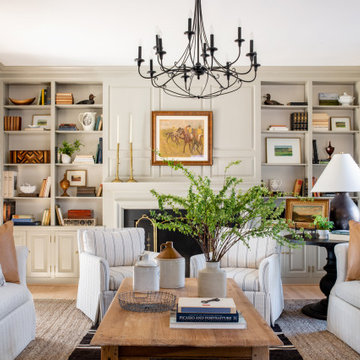
A family downsizing from the City to their Country home in Virginia. An eclectic mix of antiques, heirlooms, and re-worked new furnishings. Refreshed paint colors and window treatments complete the look.
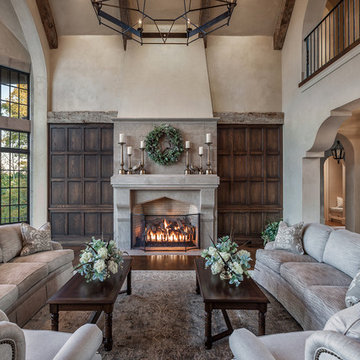
Example of a large tuscan open concept medium tone wood floor and beige floor living room design in Other with beige walls, a stone fireplace, a standard fireplace and a concealed tv

Example of a transitional formal light wood floor and beige floor living room design in Minneapolis with white walls, a standard fireplace, a tile fireplace and no tv
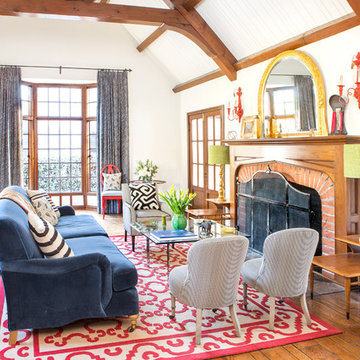
Photo by Bret Gum
Rug from Casa Lopez in Paris,
Sconces by Wayfair - painted "Blazer" by Farrow & Ball
Example of a large country enclosed dark wood floor, brown floor and vaulted ceiling living room design in Los Angeles with white walls, a standard fireplace and a brick fireplace
Example of a large country enclosed dark wood floor, brown floor and vaulted ceiling living room design in Los Angeles with white walls, a standard fireplace and a brick fireplace

Mid-sized elegant enclosed medium tone wood floor and beige floor living room photo in Charleston with a standard fireplace, a wall-mounted tv, beige walls and a plaster fireplace
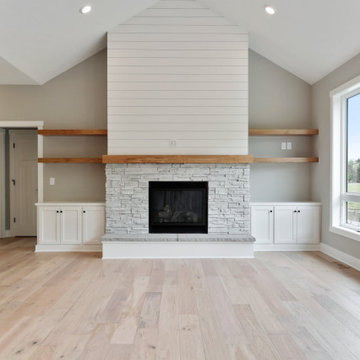
Large farmhouse open concept medium tone wood floor and vaulted ceiling living room photo in Minneapolis with gray walls, a standard fireplace, a stone fireplace and a wall-mounted tv
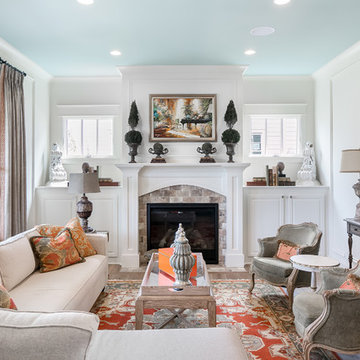
Tim Furlong Jr., RealTourCast
Farmhouse formal light wood floor living room photo in Louisville with white walls, a standard fireplace, a stone fireplace and no tv
Farmhouse formal light wood floor living room photo in Louisville with white walls, a standard fireplace, a stone fireplace and no tv
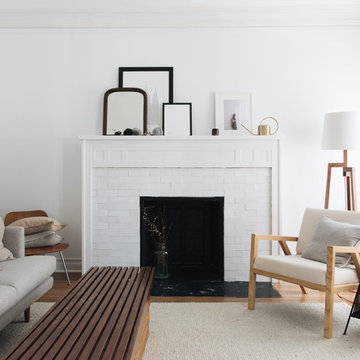
Less is more--art director and Instagram darling Amanda Jane Jones refreshes her classic brick fireplace in Snow.
Example of a mid-sized danish light wood floor living room design in Chicago with white walls and a standard fireplace
Example of a mid-sized danish light wood floor living room design in Chicago with white walls and a standard fireplace

Isokern Standard fireplace with beige firebrick in running bond pattern. Gas application.
Example of a small cottage formal and enclosed carpeted and green floor living room design in Dallas with yellow walls, a standard fireplace, a stone fireplace and no tv
Example of a small cottage formal and enclosed carpeted and green floor living room design in Dallas with yellow walls, a standard fireplace, a stone fireplace and no tv

This great room is filled with natural light thanks to the expansive windows and tall ceilings. Gorgeous beams and tongue/groove ceilings provide the perfect backdrop for the modern farmhouse esthetic. The horizontal stairway leading to the second level adds a slightly industrial touch to keep things fresh and modern, and compliments the updated gourmet kitchen. Floating built-in shelving allows the owners to personalize the space, while not detracting from the massive floor to ceiling brick fireplace that anchors the room.
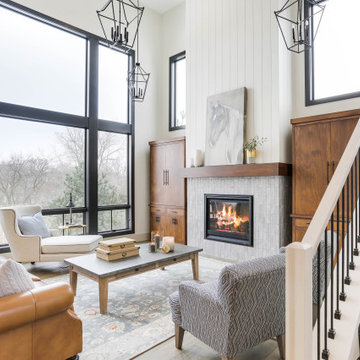
Living room - transitional open concept medium tone wood floor, brown floor and shiplap wall living room idea in Minneapolis with white walls, a standard fireplace and a tile fireplace

Living room - large rustic formal and enclosed light wood floor and brown floor living room idea in Other with a standard fireplace, a stone fireplace, a wall-mounted tv and beige walls
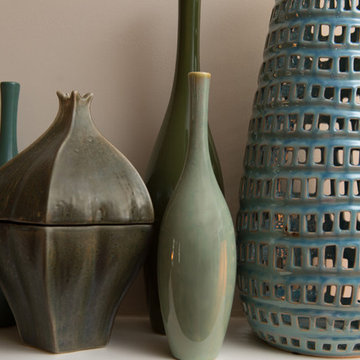
LIVING ROOM - HUES OF BLUES AND GREENS – Sea Glass inspired color scheme for contemporary living room. Sources include: Collection of Juggler Vases by Global Views; #Liepold_Design Group; Photo credit #IraCaselPhotography
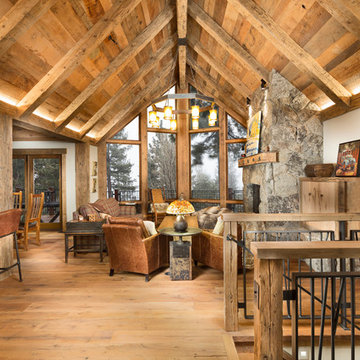
Tom Zikas
Large mountain style open concept medium tone wood floor living room photo in Sacramento with a standard fireplace, a stone fireplace, a concealed tv and beige walls
Large mountain style open concept medium tone wood floor living room photo in Sacramento with a standard fireplace, a stone fireplace, a concealed tv and beige walls
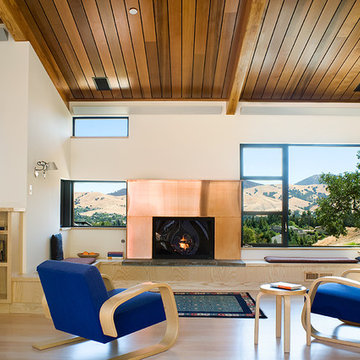
Photograph © Sharon Risedorph
Living room - large contemporary formal and open concept light wood floor living room idea in San Francisco with white walls, a standard fireplace, a metal fireplace and no tv
Living room - large contemporary formal and open concept light wood floor living room idea in San Francisco with white walls, a standard fireplace, a metal fireplace and no tv

A very rare opportunity presents itself in the offering of this Mill Valley estate covering 1.86 acres in the Redwoods. The property, formerly known as the Swiss Hiking Club lodge, has now been transformed. It has been exquisitely remodeled throughout, down to the very last detail. The property consists of five buildings: The Main House; the Cottage/Office; a Studio/Office; a Chalet Guest House; and an Accessory, two-room building for food and glassware storage. There are also two double-car garages. Nestled amongst the redwoods this elevated property offers privacy and serves as a sanctuary for friends and family. The old world charm of the entire estate combines with luxurious modern comforts to create a peaceful and relaxed atmosphere. The property contains the perfect combination of inside and outside spaces with gardens, sunny lawns, a fire pit, and wraparound decks on the Main House complete with a redwood hot tub. After you ride up the state of the art tram from the street and enter the front door you are struck by the voluminous ceilings and spacious floor plans which offer relaxing and impressive entertaining spaces. The impeccably renovated estate has elegance and charm which creates a quality of life that stands apart in this lovely Mill Valley community. The Dipsea Stairs are easily accessed from the house affording a romantic walk to downtown Mill Valley. You can enjoy the myriad hiking and biking trails of Mt. Tamalpais literally from your doorstep.
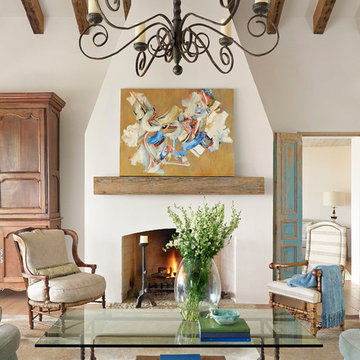
Casey Dunn
Example of a country living room design in Austin with white walls and a standard fireplace
Example of a country living room design in Austin with white walls and a standard fireplace
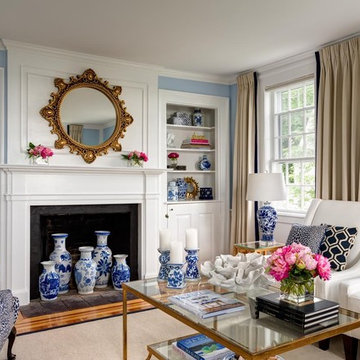
Designs By Gia Living Room at Coastal Haven Designer Show House- Newburyport, MA
Inspiration for a timeless living room remodel in Boston with blue walls and a standard fireplace
Inspiration for a timeless living room remodel in Boston with blue walls and a standard fireplace
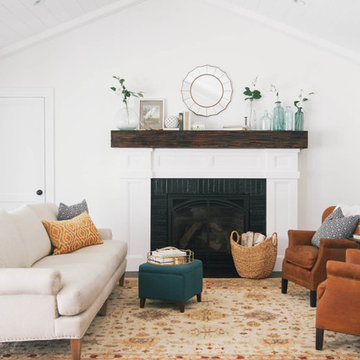
Kate Osborne
Mid-sized transitional enclosed living room photo in Salt Lake City with white walls, a standard fireplace, a brick fireplace and no tv
Mid-sized transitional enclosed living room photo in Salt Lake City with white walls, a standard fireplace, a brick fireplace and no tv
Living Room with a Standard Fireplace Ideas

This 1956 John Calder Mackay home had been poorly renovated in years past. We kept the 1400 sqft footprint of the home, but re-oriented and re-imagined the bland white kitchen to a midcentury olive green kitchen that opened up the sight lines to the wall of glass facing the rear yard. We chose materials that felt authentic and appropriate for the house: handmade glazed ceramics, bricks inspired by the California coast, natural white oaks heavy in grain, and honed marbles in complementary hues to the earth tones we peppered throughout the hard and soft finishes. This project was featured in the Wall Street Journal in April 2022.
64





