Loft-Style Living Room with a Two-Sided Fireplace Ideas
Refine by:
Budget
Sort by:Popular Today
1 - 20 of 589 photos
Item 1 of 3
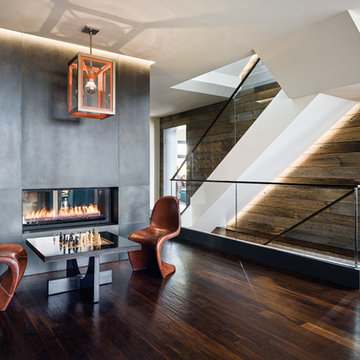
Living room - contemporary loft-style dark wood floor living room idea in San Francisco with a two-sided fireplace

A stunning farmhouse styled home is given a light and airy contemporary design! Warm neutrals, clean lines, and organic materials adorn every room, creating a bright and inviting space to live.
The rectangular swimming pool, library, dark hardwood floors, artwork, and ornaments all entwine beautifully in this elegant home.
Project Location: The Hamptons. Project designed by interior design firm, Betty Wasserman Art & Interiors. From their Chelsea base, they serve clients in Manhattan and throughout New York City, as well as across the tri-state area and in The Hamptons.
For more about Betty Wasserman, click here: https://www.bettywasserman.com/
To learn more about this project, click here: https://www.bettywasserman.com/spaces/modern-farmhouse/
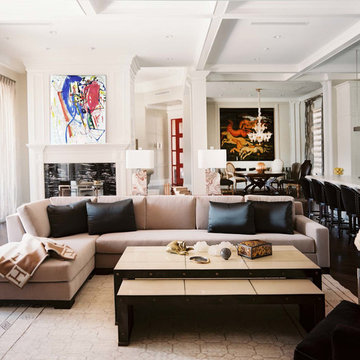
Huge trendy loft-style dark wood floor living room photo in Miami with beige walls, a two-sided fireplace and a stone fireplace
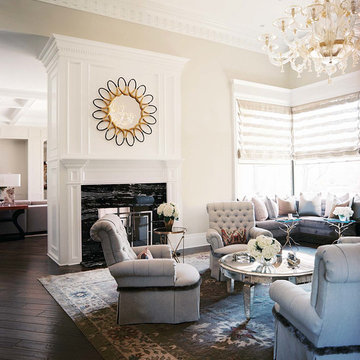
Living room - large contemporary formal and loft-style dark wood floor living room idea in Miami with beige walls, a two-sided fireplace and a stone fireplace
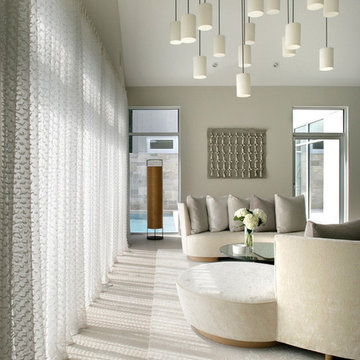
Inspiration for a contemporary styled farmhouse in The Hamptons featuring a neutral color palette patio, rectangular swimming pool, library, living room, dark hardwood floors, artwork, and ornaments that all entwine beautifully in this elegant home.
Project designed by Tribeca based interior designer Betty Wasserman. She designs luxury homes in New York City (Manhattan), The Hamptons (Southampton), and the entire tri-state area.
For more about Betty Wasserman, click here: https://www.bettywasserman.com/
To learn more about this project, click here: https://www.bettywasserman.com/spaces/modern-farmhouse/
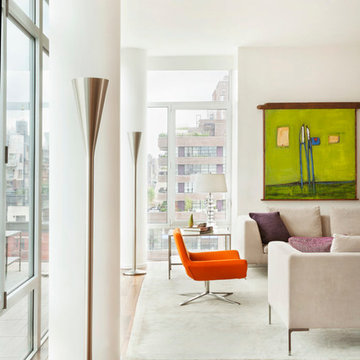
Mark LaRosa
Example of a mid-sized trendy loft-style dark wood floor living room design in New York with white walls, a two-sided fireplace and a metal fireplace
Example of a mid-sized trendy loft-style dark wood floor living room design in New York with white walls, a two-sided fireplace and a metal fireplace
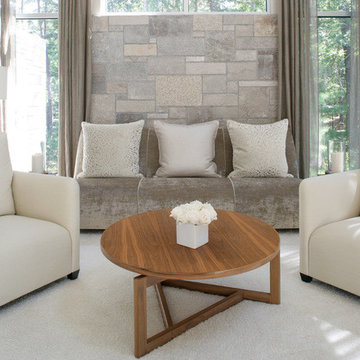
Inspiration for a contemporary styled farmhouse in The Hamptons featuring a neutral color palette patio, rectangular swimming pool, library, living room, dark hardwood floors, artwork, and ornaments that all entwine beautifully in this elegant home.
Project designed by Tribeca based interior designer Betty Wasserman. She designs luxury homes in New York City (Manhattan), The Hamptons (Southampton), and the entire tri-state area.
For more about Betty Wasserman, click here: https://www.bettywasserman.com/
To learn more about this project, click here: https://www.bettywasserman.com/spaces/modern-farmhouse/
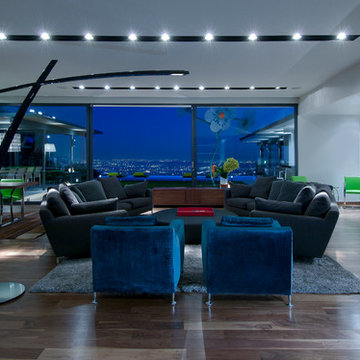
Hopen Place Hollywood Hills modern home open plan living room. Photo by William MacCollum.
Example of a huge minimalist formal and loft-style medium tone wood floor, brown floor and tray ceiling living room design in Los Angeles with white walls and a two-sided fireplace
Example of a huge minimalist formal and loft-style medium tone wood floor, brown floor and tray ceiling living room design in Los Angeles with white walls and a two-sided fireplace
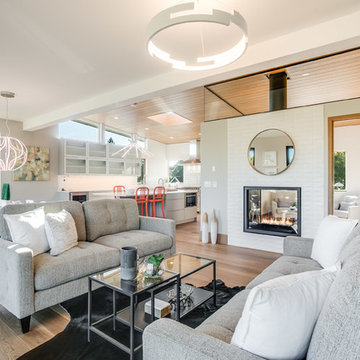
Stepping into this bright modern home in Seattle we hope you get a bit of that mid century feel. The kitchen and baths have a flat panel cabinet design to achieve a clean look. Throughout the home we have oak flooring and casing for the windows. Some focal points we are excited for you to see; organic wrought iron custom floating staircase, floating bathroom cabinets, herb garden and grow wall, outdoor pool/hot tub and an elevator for this 3 story home.
Photographer: Layne Freedle

http://www.A dramatic chalet made of steel and glass. Designed by Sandler-Kilburn Architects, it is awe inspiring in its exquisitely modern reincarnation. Custom walnut cabinets frame the kitchen, a Tulikivi soapstone fireplace separates the space, a stainless steel Japanese soaking tub anchors the master suite. For the car aficionado or artist, the steel and glass garage is a delight and has a separate meter for gas and water. Set on just over an acre of natural wooded beauty adjacent to Mirrormont.
Fred Uekert-FJU Photo
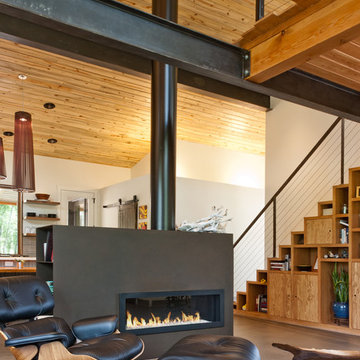
Maggie Flickinger
Mid-sized trendy loft-style concrete floor living room photo in Denver with white walls, a two-sided fireplace and a metal fireplace
Mid-sized trendy loft-style concrete floor living room photo in Denver with white walls, a two-sided fireplace and a metal fireplace
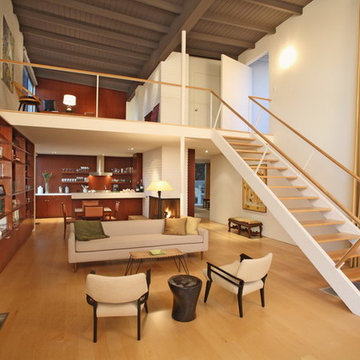
Newly restored living room and loft of Pasinetti House, Beverly Hills, 2008. Bookcases, cabinetry & paneling: mahogany, floors: maple. Vintage 1958 sofa by Gio Ponti (who was entertained in the house in 1966), chairs by John Keal for Brown & Saltman circa 1950s. Artwork by Lee Mullican courtesy of Marc Selwyn Fine Arts. Photograph by Paul Jonason.
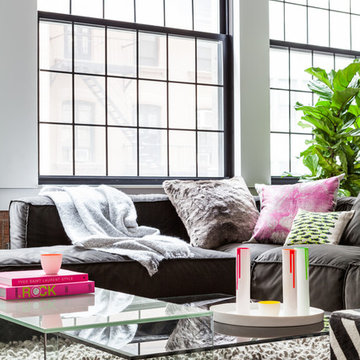
Open concept and modular furniture perfect for entertaining.
Photos by: Seth Caplan
Example of a mid-sized urban loft-style dark wood floor and brown floor living room design in New York with white walls and a two-sided fireplace
Example of a mid-sized urban loft-style dark wood floor and brown floor living room design in New York with white walls and a two-sided fireplace
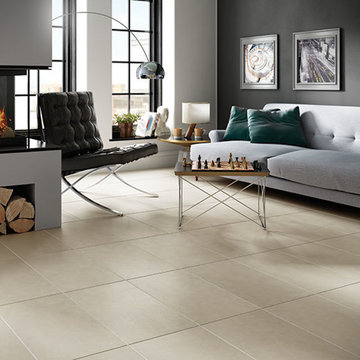
Mid-sized trendy loft-style and formal travertine floor and beige floor living room photo in Hawaii with gray walls, a two-sided fireplace and a plaster fireplace
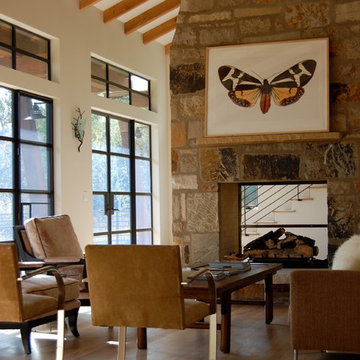
work completed while employed at TKGA
Example of a large trendy formal and loft-style light wood floor living room design in Denver with white walls, a two-sided fireplace and a stone fireplace
Example of a large trendy formal and loft-style light wood floor living room design in Denver with white walls, a two-sided fireplace and a stone fireplace
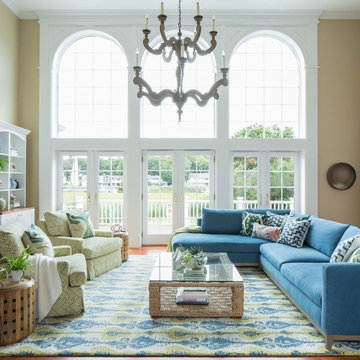
Photographer - Kyle J. Caldwell
Inspiration for a mid-sized eclectic loft-style light wood floor living room library remodel in Boston with beige walls, a two-sided fireplace, a wood fireplace surround and a wall-mounted tv
Inspiration for a mid-sized eclectic loft-style light wood floor living room library remodel in Boston with beige walls, a two-sided fireplace, a wood fireplace surround and a wall-mounted tv
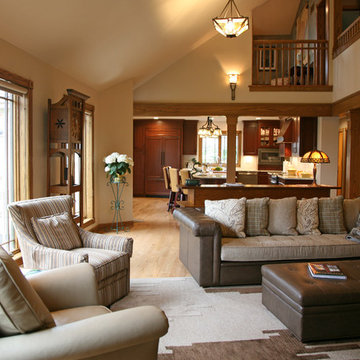
interior changes
Large arts and crafts loft-style light wood floor living room photo in Milwaukee with yellow walls, a two-sided fireplace, a brick fireplace and a media wall
Large arts and crafts loft-style light wood floor living room photo in Milwaukee with yellow walls, a two-sided fireplace, a brick fireplace and a media wall
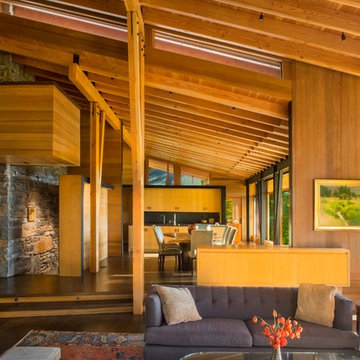
A rustic-modern house designed to grow organically from its site, overlooking a cornfield, river and mountains in the distance. Indigenous stone and wood materials were taken from the site and incorporated into the structure, which was articulated to honestly express the means of construction. Notable features include an open living/dining/kitchen space with window walls taking in the surrounding views, and an internally-focused circular library celebrating the home owner’s love of literature.
Phillip Spears Photographer
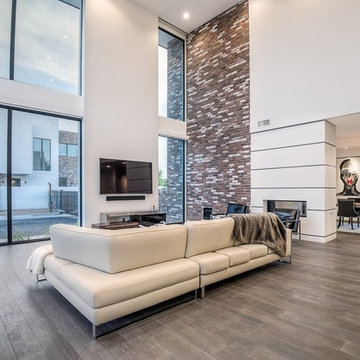
Large minimalist formal and loft-style dark wood floor living room photo in Phoenix with multicolored walls, a two-sided fireplace, a tile fireplace and a wall-mounted tv
Loft-Style Living Room with a Two-Sided Fireplace Ideas
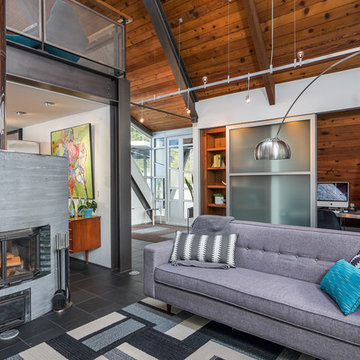
http://www.A dramatic chalet made of steel and glass. Designed by Sandler-Kilburn Architects, it is awe inspiring in its exquisitely modern reincarnation. Custom walnut cabinets frame the kitchen, a Tulikivi soapstone fireplace separates the space, a stainless steel Japanese soaking tub anchors the master suite. For the car aficionado or artist, the steel and glass garage is a delight and has a separate meter for gas and water. Set on just over an acre of natural wooded beauty adjacent to Mirrormont.
Fred Uekert-FJU Photo
1





