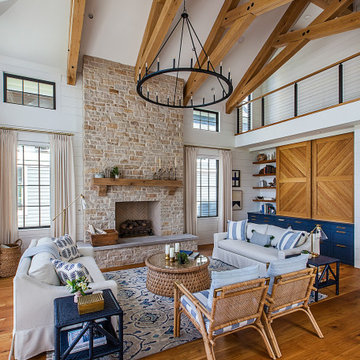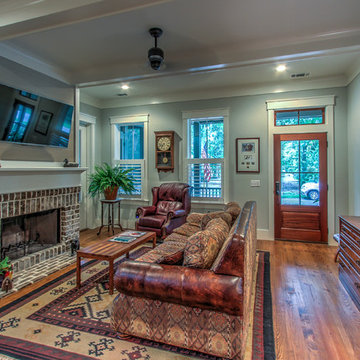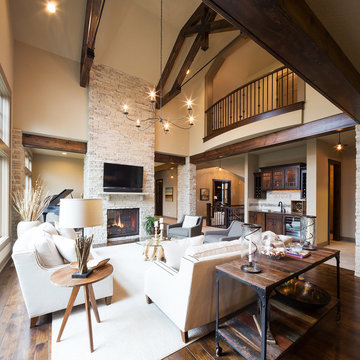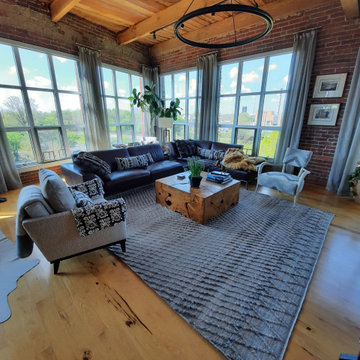Living Room Ideas
Refine by:
Budget
Sort by:Popular Today
2541 - 2560 of 1,967,450 photos

Living room with custom built fireplace and cabinetry and large picture windows facing the backyard. Photo by Scott Hargis.
Inspiration for a large contemporary open concept light wood floor and brown floor living room remodel in San Francisco with white walls, a plaster fireplace, a wall-mounted tv and a two-sided fireplace
Inspiration for a large contemporary open concept light wood floor and brown floor living room remodel in San Francisco with white walls, a plaster fireplace, a wall-mounted tv and a two-sided fireplace
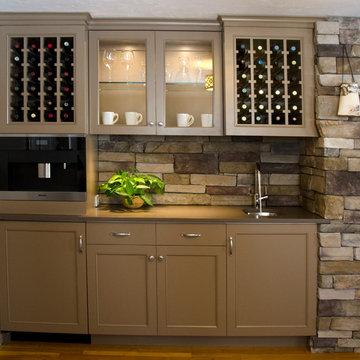
Phillip Frink Photography
Living room - mid-sized cottage enclosed medium tone wood floor living room idea in Providence with a bar, white walls, no fireplace and no tv
Living room - mid-sized cottage enclosed medium tone wood floor living room idea in Providence with a bar, white walls, no fireplace and no tv
Find the right local pro for your project
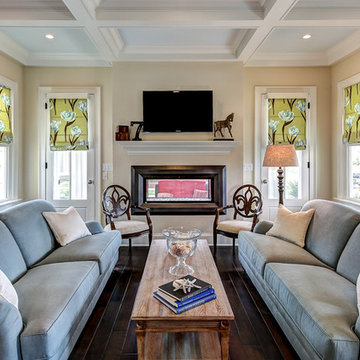
Double-sided Fireplace by FMI Products, Fireplace viewable from Living Room & Screen Porch, Photo by Tim Furlong Jr.
Example of a classic living room design in Louisville with a two-sided fireplace
Example of a classic living room design in Louisville with a two-sided fireplace

Established in 1895 as a warehouse for the spice trade, 481 Washington was built to last. With its 25-inch-thick base and enchanting Beaux Arts facade, this regal structure later housed a thriving Hudson Square printing company. After an impeccable renovation, the magnificent loft building’s original arched windows and exquisite cornice remain a testament to the grandeur of days past. Perfectly anchored between Soho and Tribeca, Spice Warehouse has been converted into 12 spacious full-floor lofts that seamlessly fuse Old World character with modern convenience. Steps from the Hudson River, Spice Warehouse is within walking distance of renowned restaurants, famed art galleries, specialty shops and boutiques. With its golden sunsets and outstanding facilities, this is the ideal destination for those seeking the tranquil pleasures of the Hudson River waterfront.
Expansive private floor residences were designed to be both versatile and functional, each with 3 to 4 bedrooms, 3 full baths, and a home office. Several residences enjoy dramatic Hudson River views.
This open space has been designed to accommodate a perfect Tribeca city lifestyle for entertaining, relaxing and working.
This living room design reflects a tailored “old world” look, respecting the original features of the Spice Warehouse. With its high ceilings, arched windows, original brick wall and iron columns, this space is a testament of ancient time and old world elegance.
The design choices are a combination of neutral, modern finishes such as the Oak natural matte finish floors and white walls, white shaker style kitchen cabinets, combined with a lot of texture found in the brick wall, the iron columns and the various fabrics and furniture pieces finishes used thorughout the space and highlited by a beautiful natural light brought in through a wall of arched windows.
The layout is open and flowing to keep the feel of grandeur of the space so each piece and design finish can be admired individually.
As soon as you enter, a comfortable Eames Lounge chair invites you in, giving her back to a solid brick wall adorned by the “cappucino” art photography piece by Francis Augustine and surrounded by flowing linen taupe window drapes and a shiny cowhide rug.
The cream linen sectional sofa takes center stage, with its sea of textures pillows, giving it character, comfort and uniqueness. The living room combines modern lines such as the Hans Wegner Shell chairs in walnut and black fabric with rustic elements such as this one of a kind Indonesian antique coffee table, giant iron antique wall clock and hand made jute rug which set the old world tone for an exceptional interior.
Photography: Francis Augustine

This living room features beige sofas and wingback armchairs, centered by a beige rug, and an ornate wood coffee table with a glass top. Gray wash wooden beams line the vaulted ceiling to anchor 2 caged chandeliers. An industrial-style wet bar placed in the back corner accompanied by silver barstools.

The clean lines give our Newport cast stone fireplace a unique modern style, which is sure to add a touch of panache to any home. This mantel is very versatile when it comes to style and size with its adjustable height and width. Perfect for outdoor living installation as well.
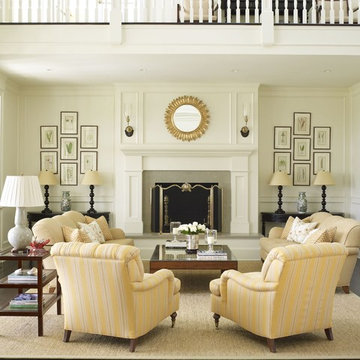
Living room - traditional formal living room idea in New York with white walls, a standard fireplace and no tv
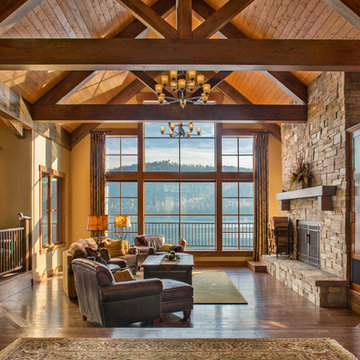
© Marie-Dominique Verdier
Mountain style open concept dark wood floor and brown floor living room photo in Other with a standard fireplace and a stone fireplace
Mountain style open concept dark wood floor and brown floor living room photo in Other with a standard fireplace and a stone fireplace

Living room - huge transitional open concept medium tone wood floor, brown floor and vaulted ceiling living room idea in Houston with white walls, a standard fireplace and a stone fireplace
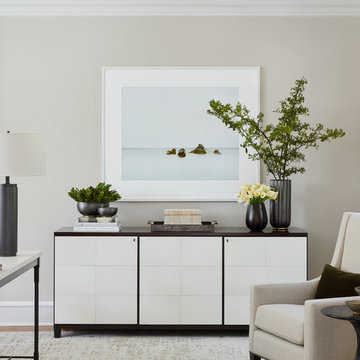
Photography: Dustin Halleck
Inspiration for a mid-sized transitional formal and enclosed medium tone wood floor and brown floor living room remodel in Chicago with gray walls, a standard fireplace and no tv
Inspiration for a mid-sized transitional formal and enclosed medium tone wood floor and brown floor living room remodel in Chicago with gray walls, a standard fireplace and no tv
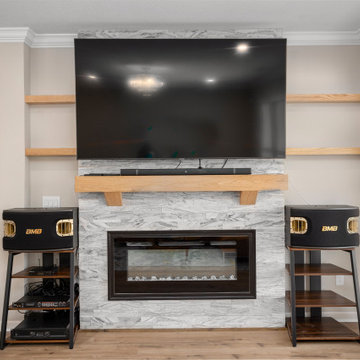
Sponsored
Hilliard, OH
Schedule a Free Consultation
Nova Design Build
Custom Premiere Design-Build Contractor | Hilliard, OH

Photos by Project Focus Photography
Example of a large beach style open concept dark wood floor and gray floor living room design in Tampa with beige walls, a standard fireplace, a stone fireplace and a wall-mounted tv
Example of a large beach style open concept dark wood floor and gray floor living room design in Tampa with beige walls, a standard fireplace, a stone fireplace and a wall-mounted tv

Inspiration for a large 1950s enclosed medium tone wood floor and brown floor living room remodel in Phoenix with beige walls, a tile fireplace and a wall-mounted tv
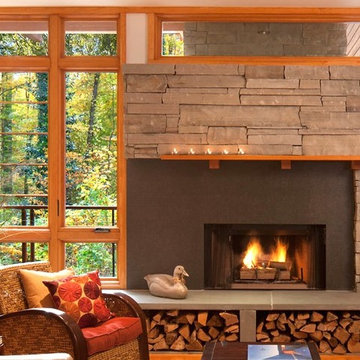
Gathering room
Photo Credit: Rion Rizzo/Creative Sources Photography
Example of a large trendy formal and open concept medium tone wood floor living room design in Atlanta with white walls, a standard fireplace and a plaster fireplace
Example of a large trendy formal and open concept medium tone wood floor living room design in Atlanta with white walls, a standard fireplace and a plaster fireplace

Interior Design, Interior Architecture, Custom Millwork Design, Furniture Design, Art Curation, & AV Design by Chango & Co.
Photography by Sean Litchfield
See the feature in Domino Magazine
Living Room Ideas
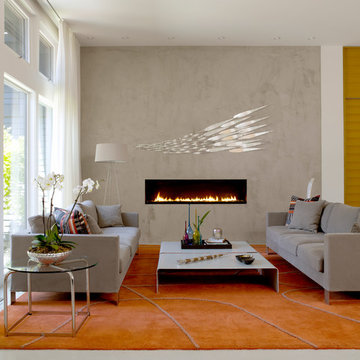
Photographer: Alex Hayden
Trendy living room photo in Seattle with a ribbon fireplace and no tv
Trendy living room photo in Seattle with a ribbon fireplace and no tv
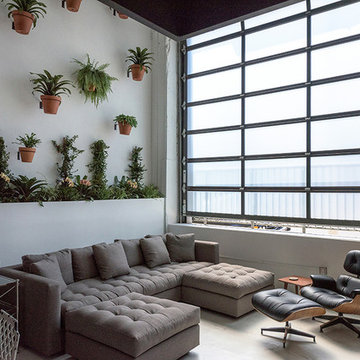
Inspiration for an industrial formal and open concept concrete floor living room remodel in Los Angeles with white walls
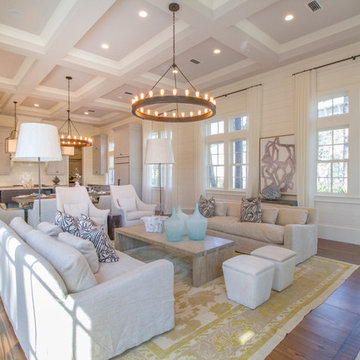
Derek Makekau
Example of a beach style medium tone wood floor living room design in Miami with white walls, a standard fireplace and a wall-mounted tv
Example of a beach style medium tone wood floor living room design in Miami with white walls, a standard fireplace and a wall-mounted tv
128






