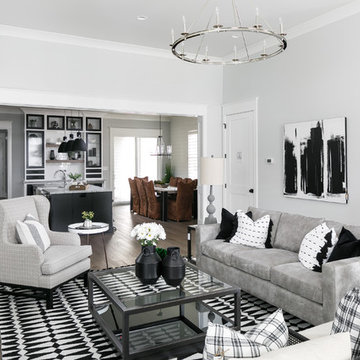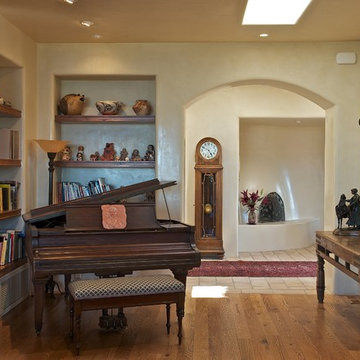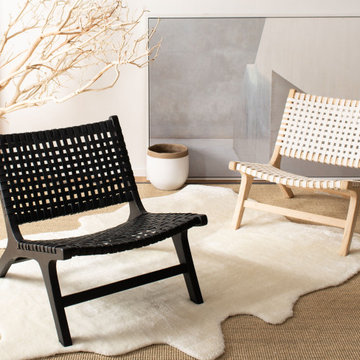Living Room Ideas
Refine by:
Budget
Sort by:Popular Today
921 - 940 of 1,968,864 photos

Living room - mid-sized craftsman open concept and formal dark wood floor and brown floor living room idea in St Louis with white walls, no tv and no fireplace
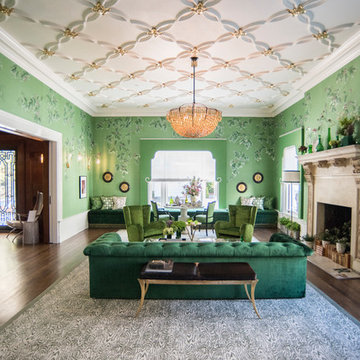
Julia Sperling
Eclectic formal and enclosed dark wood floor living room photo in Seattle with green walls, a standard fireplace and a stone fireplace
Eclectic formal and enclosed dark wood floor living room photo in Seattle with green walls, a standard fireplace and a stone fireplace
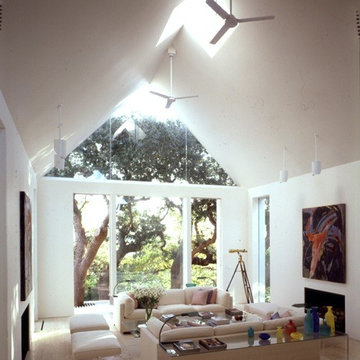
Robert C. Lautman
Living room - large contemporary formal and open concept light wood floor living room idea in DC Metro with white walls, a stone fireplace and a concealed tv
Living room - large contemporary formal and open concept light wood floor living room idea in DC Metro with white walls, a stone fireplace and a concealed tv
Find the right local pro for your project
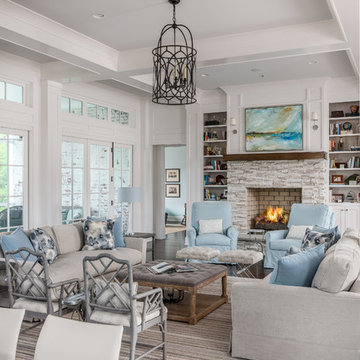
Great Room + folding glass doors that lead to a screend porch.
Photography: Garett + Carrie Buell of Studiobuell/ studiobuell.com
Example of a large cottage open concept dark wood floor and brown floor living room design in Nashville with white walls, a standard fireplace, a stone fireplace and no tv
Example of a large cottage open concept dark wood floor and brown floor living room design in Nashville with white walls, a standard fireplace, a stone fireplace and no tv
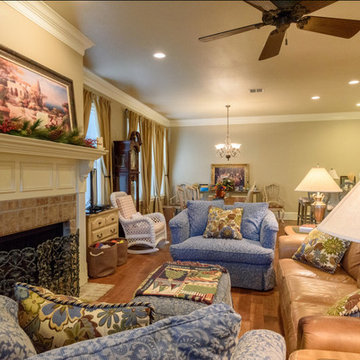
Mid-sized southwest open concept medium tone wood floor and brown floor living room photo in New Orleans with beige walls, a standard fireplace, a tile fireplace and no tv

Exclusive DAGR Design Media Wall design open concept with clean lines, horizontal fireplace, wood and stone add texture while lighting creates ambiance.
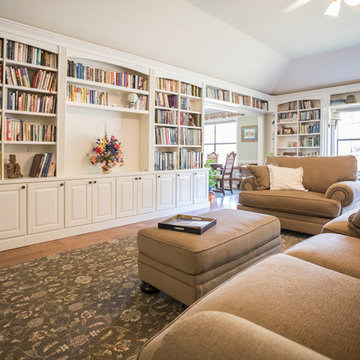
Homeowner needed a library for their extensive book collection. They also requested a window seat and motorized blind for a large window facing the backyard. This library, living and TV room needed space for a large television and ample storage space below the bookcases. Cabinets are Maple Raised Panel Painted White. The motorized roller shade is from Graber in Sheffield Meadow Light/Weaves.
Reload the page to not see this specific ad anymore

Rebecca Westover
Example of a large classic formal and enclosed light wood floor and beige floor living room design in Salt Lake City with white walls, a standard fireplace, a stone fireplace and no tv
Example of a large classic formal and enclosed light wood floor and beige floor living room design in Salt Lake City with white walls, a standard fireplace, a stone fireplace and no tv
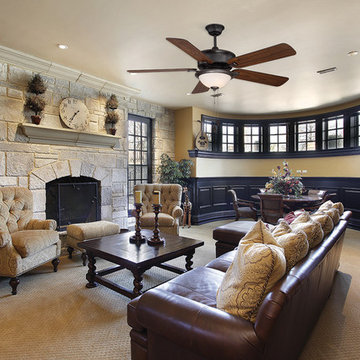
Large elegant formal and open concept carpeted living room photo in San Francisco with beige walls, a standard fireplace, a stone fireplace and no tv

Charles Lauersdorf
Realty Pro Shots
Living room - contemporary open concept dark wood floor and brown floor living room idea in Orange County with gray walls, a ribbon fireplace, a tile fireplace and a media wall
Living room - contemporary open concept dark wood floor and brown floor living room idea in Orange County with gray walls, a ribbon fireplace, a tile fireplace and a media wall

Inspiration for a rustic medium tone wood floor living room remodel in Other with a stone fireplace and a standard fireplace
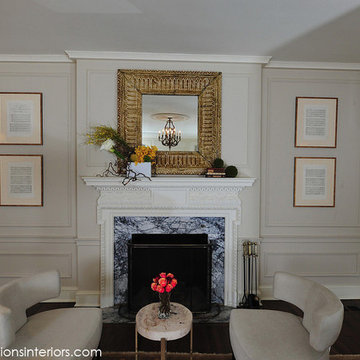
Modernism gracefully collides with elegance in the formal living room of this historic Washington, DC living room.
Example of a large minimalist formal and enclosed medium tone wood floor living room design in DC Metro with beige walls, a standard fireplace, a stone fireplace and no tv
Example of a large minimalist formal and enclosed medium tone wood floor living room design in DC Metro with beige walls, a standard fireplace, a stone fireplace and no tv
Reload the page to not see this specific ad anymore

A summer house built around salvaged barn beams.
Not far from the beach, the secluded site faces south to the ocean and views.
The large main barn room embraces the main living spaces, including the kitchen. The barn room is anchored on the north with a stone fireplace and on the south with a large bay window. The wing to the east organizes the entry hall and sleeping rooms.
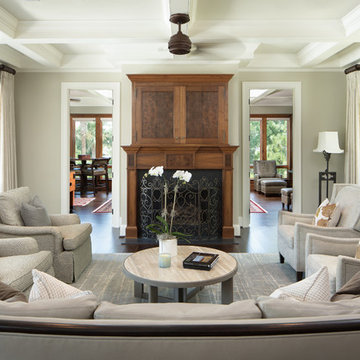
Inspiration for a mid-sized timeless formal and enclosed dark wood floor and brown floor living room remodel in Charleston with gray walls, a standard fireplace, a concealed tv and a wood fireplace surround
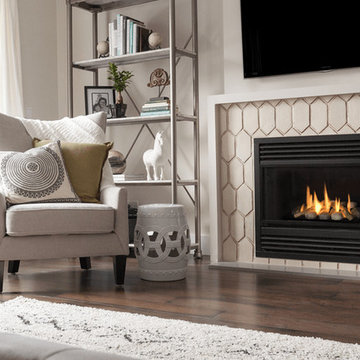
Inspiration for a mid-sized contemporary open concept dark wood floor and brown floor living room remodel in Boston with white walls, a standard fireplace, a tile fireplace and a wall-mounted tv
Living Room Ideas
Reload the page to not see this specific ad anymore
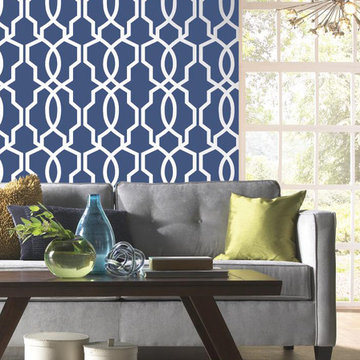
Hour Glass Trellis - Ashford Geometrics - York Wallcoverings
Minimalist living room photo in Boston
Minimalist living room photo in Boston
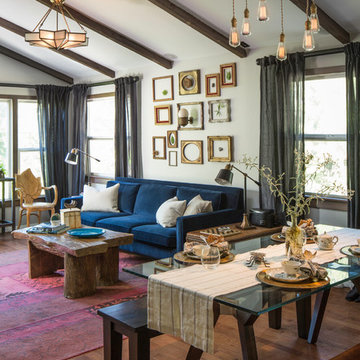
photos: michael kelley http://www.houzz.com/pro/mpkelley/michael-kelley-photography, stylist: http://www.houzz.com/pro/hootnannyhome/hoot-n-anny-home, Jennifer Maxcy
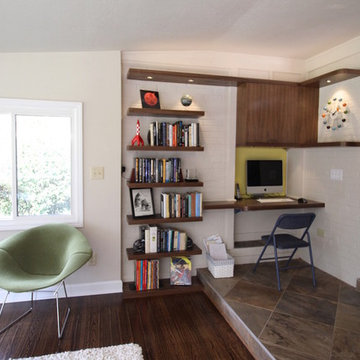
Example of a mid-sized 1950s enclosed dark wood floor living room design in Other with white walls
47







