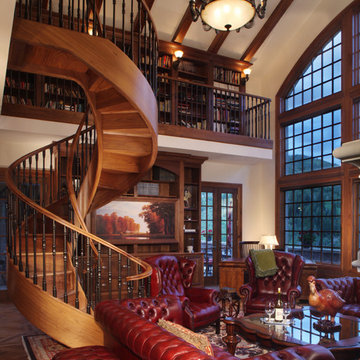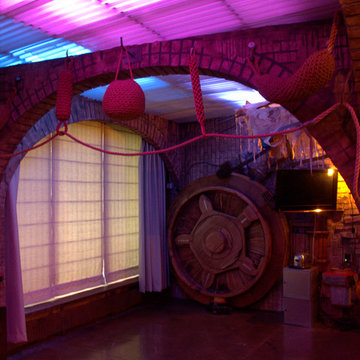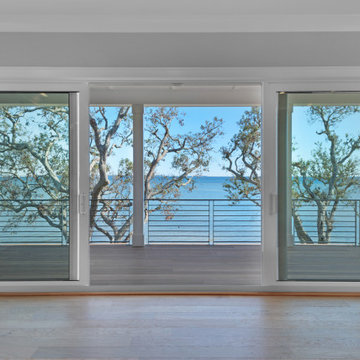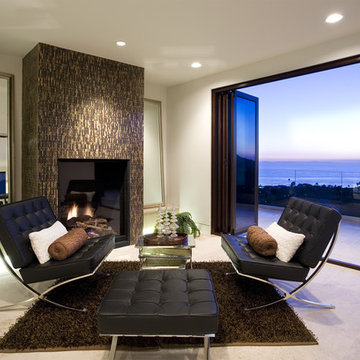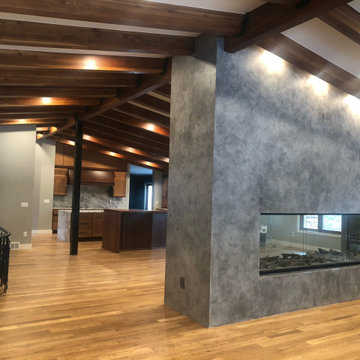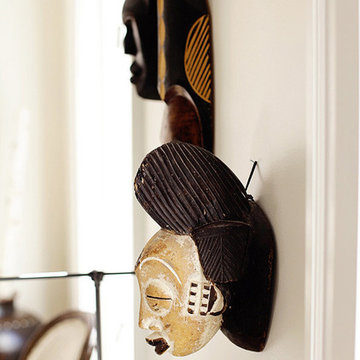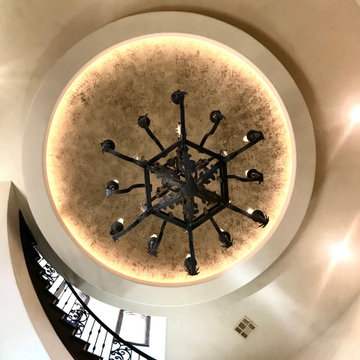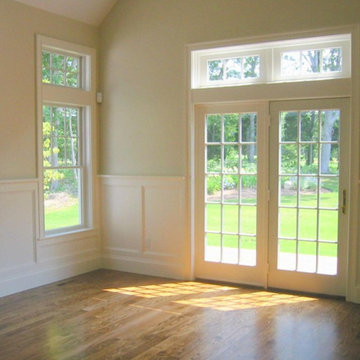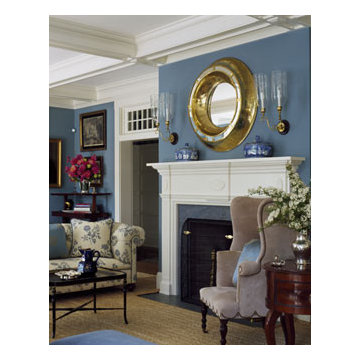Living Room Ideas
Refine by:
Budget
Sort by:Popular Today
7661 - 7680 of 1,968,408 photos
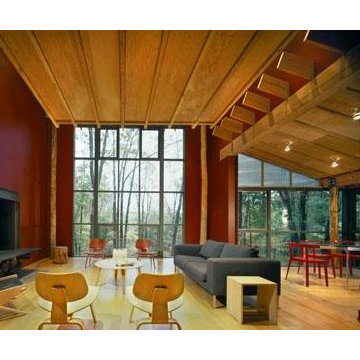
The pristine beauty of this steeply sloped, wooded site called for simple geometry and clean, basic materials. Opening its face to the southeast, the houseís cubic volume projects from the hillside against the backdrop of the Shawangunk Ridge. A diagrammatically proportional rectangular volume rises behind the cube, anchoring it to the sloping landscape. The cubeís black stained concrete foundation forms a strong yet unobtrusive pedestal.The single slope roof rises parallel to the hillside, balancing on a matrix of Douglas fir rafters, a wood and steel truss, glulam beams, and peeled log columns. Cedar siding, richly stained red and green, punctuates the clean masses, which are opened up to create a glazed axis of travel from outside to inside. Within the rectangular volume, the stairwell ascends and descends perpendicular to the axis of travel, its polycarbonate skin transmitting diffused light to the family room below and the master bedroom and bath above. The glass-walled dining space on the cubeís southwest flank, an anomaly within this planís geometry, appears to float among the trees.The clients are artists, he a filmmaker and graphic designer, and she a jewelry designer and manufacturer, who aspired to create a modest house in spirited surroundings. Inveterate rock climbers, they share an adventurous, fun-loving nature, expressed by the play of geometric shapes in their house.
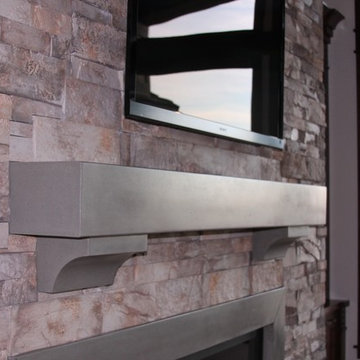
Amazing fireplace with extra wide fireplace insert, cement trim and mantle. Floor to ceiling rock work. Very modern and chic looking.
Living room - modern open concept living room idea in Salt Lake City with a stone fireplace and a wall-mounted tv
Living room - modern open concept living room idea in Salt Lake City with a stone fireplace and a wall-mounted tv
Find the right local pro for your project
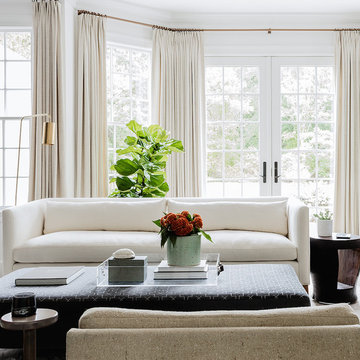
Governor's House Family Room by Lisa Tharp. 2019 Bulfinch Award - Interior Design. Photo by Michael J. Lee
Beach style light wood floor and beige floor living room library photo with white walls
Beach style light wood floor and beige floor living room library photo with white walls
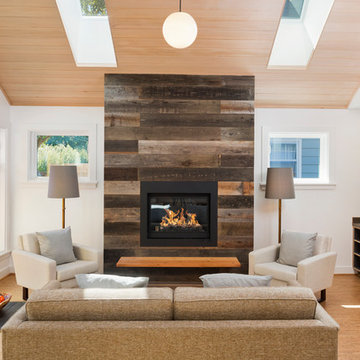
Inspiration for a farmhouse formal light wood floor living room remodel in Portland with white walls
Reload the page to not see this specific ad anymore
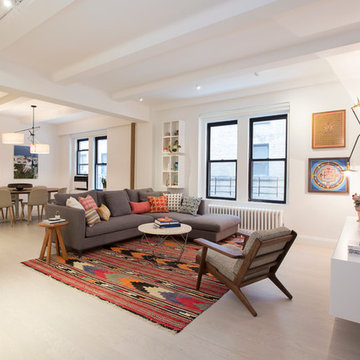
Example of a large trendy formal and open concept living room design in New York with white walls and a wall-mounted tv
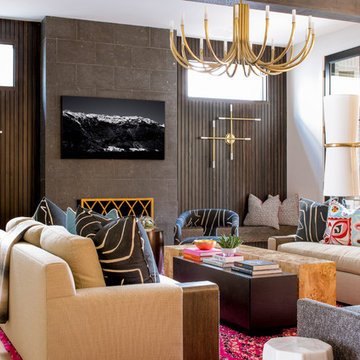
Inspiration for a contemporary open concept medium tone wood floor and brown floor living room remodel in Dallas with a standard fireplace, a tile fireplace and a wall-mounted tv
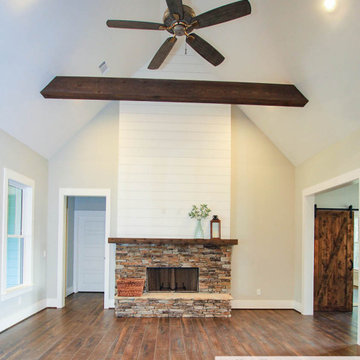
Living room - large farmhouse open concept medium tone wood floor and brown floor living room idea in Birmingham with white walls, a standard fireplace, a stone fireplace and no tv
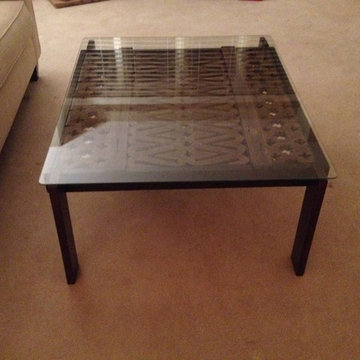
Took an existing antique Egyptian piece of wall art, preserved and custom made legs w/ glass top to be made into a coffee table.
Inspiration for a 1960s living room remodel in Omaha with a wood fireplace surround
Inspiration for a 1960s living room remodel in Omaha with a wood fireplace surround
Reload the page to not see this specific ad anymore
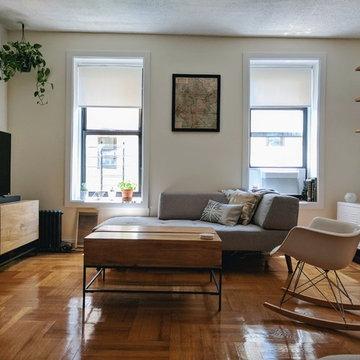
Living room area.
Small danish open concept medium tone wood floor living room photo in New York with white walls and a tv stand
Small danish open concept medium tone wood floor living room photo in New York with white walls and a tv stand
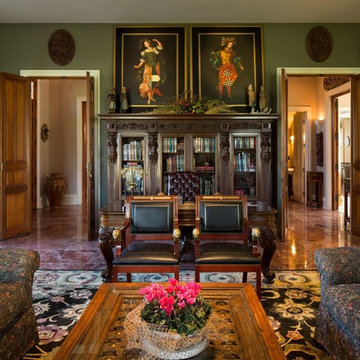
Paul Dyer.... photographer.
Huge elegant formal and enclosed living room photo in Sacramento with green walls
Huge elegant formal and enclosed living room photo in Sacramento with green walls
Living Room Ideas
Reload the page to not see this specific ad anymore
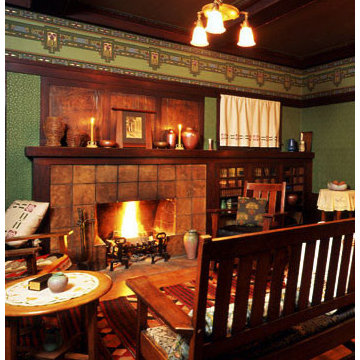
Bradbury & Bradbury Art Wallpapers Inc.
Arts and crafts living room photo in San Francisco
Arts and crafts living room photo in San Francisco
384






