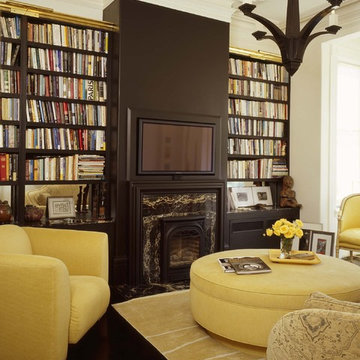Living Room Ideas
Refine by:
Budget
Sort by:Popular Today
1141 - 1160 of 1,968,989 photos
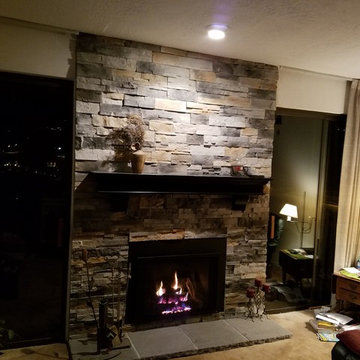
Mid-sized elegant formal and enclosed carpeted and beige floor living room photo in Salt Lake City with a standard fireplace, a stone fireplace, no tv and beige walls
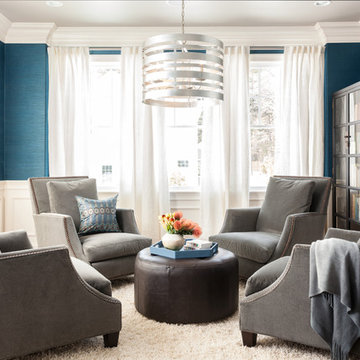
Example of a transitional formal and enclosed dark wood floor living room design in Boston with blue walls and no tv
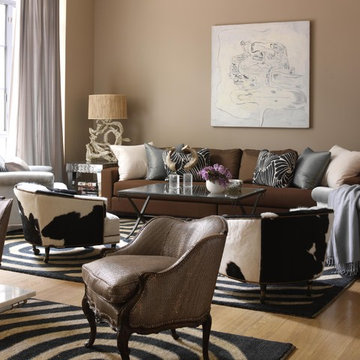
Living room - large traditional formal and open concept light wood floor and beige floor living room idea in New York with beige walls, no fireplace and no tv
Find the right local pro for your project
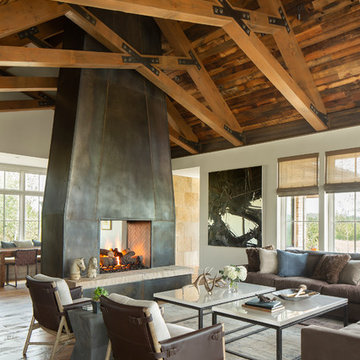
Example of a mountain style open concept medium tone wood floor and brown floor living room design in Denver with white walls, a two-sided fireplace and a metal fireplace
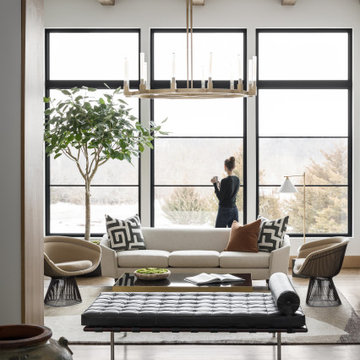
View from the entry hall out the back of the living room.
Inspiration for a contemporary medium tone wood floor and exposed beam living room remodel in Kansas City
Inspiration for a contemporary medium tone wood floor and exposed beam living room remodel in Kansas City
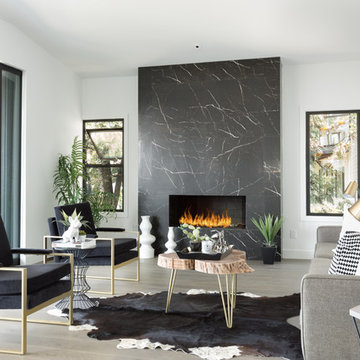
Example of a trendy formal living room design in Los Angeles with white walls, a stone fireplace, no tv and a ribbon fireplace

Sponsored
PERRYSBURG, OH
Studio M Design Co
We believe that great design should be accessible to everyone
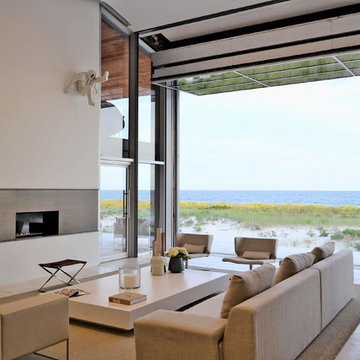
Living room features a 26' wide airport glass hanger door that opens to the Atlantic Ocean
Beach style living room photo in New York with a ribbon fireplace and a media wall
Beach style living room photo in New York with a ribbon fireplace and a media wall

Due to an open floor plan, the natural light from the dark-stained window frames permeates throughout the house.
Example of a large mountain style open concept dark wood floor and brown floor living room design in Chicago with a stone fireplace, beige walls and a standard fireplace
Example of a large mountain style open concept dark wood floor and brown floor living room design in Chicago with a stone fireplace, beige walls and a standard fireplace
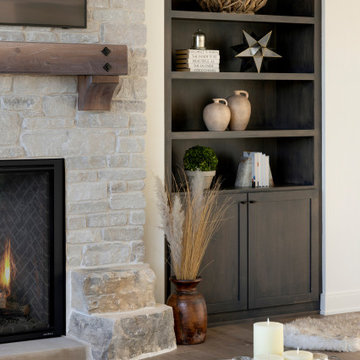
This warm and rustic home, set in the spacious Lakeview neighborhood, features incredible reclaimed wood accents from the vaulted ceiling beams connecting the great room and dining room to the wood mantel and other accents throughout.
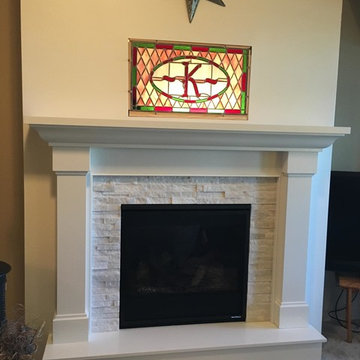
Heat-n-Glo SL-5 gas fireplace with painted white Kenwood mantel surround and hearth. Surrounded by Arctic White shadowstone from Realstone Systems.
Inspiration for a timeless carpeted living room remodel in Other with a standard fireplace and a stone fireplace
Inspiration for a timeless carpeted living room remodel in Other with a standard fireplace and a stone fireplace

The Kiguchi family moved into their Austin, Texas home in 1994. Built in the 1980’s as part of a neighborhood development, they happily raised their family here but longed for something more contemporary. Once they became empty nesters, they decided it was time for a major remodel. After spending many years visiting Austin AIA Home Tours that highlight contemporary residential architecture, they had a lot of ideas and in 2013 were ready to interview architects and get their renovation underway.
The project turned into a major remodel due to an unstable foundation. Architects Ben Arbib and Ed Hughey, of Arbib Hughey Design were hired to solve the structural issue and look for inspiration in the bones of the house, which sat on top of a hillside and was surrounded by great views.
Unfortunately, with the old floor plan, the beautiful views were hidden by small windows that were poorly placed. In order to bring more natural light into the house the window sizes and configurations had to be addressed, all while keeping in mind the homeowners desire for a modern look and feel.
To achieve a more contemporary and sophisticated front of house, a new entry was designed that included removing a two-story bay window and porch. The entrance of the home also became more integrated with the landscape creating a template for new foliage to be planted. Older exterior materials were updated to incorporate a more muted palette of colors with a metal roof, dark grey siding in the back and white stucco in the front. Deep eaves were added over many of the new large windows for clean lines and sun protection.
“Inside it was about opening up the floor plan, expanding the views throughout the house, and updating the material palette to get a modern look that was also warm and inviting,” said Ben from Arbib Hughey Design. “Prior to the remodel, the house had the typical separation of rooms. We removed the walls between them and changed all of the windows to Milgard Thermally Improved Aluminum to connect the inside with the outside. No matter where you are you get nice views and natural light.”
The architects wanted to create some drama, which they accomplished with the window placement and opening up the interior floor plan to an open concept approach. Cabinetry was used to help delineate intimate spaces. To add warmth to an all-white living room, white-washed oak wood floors were installed and pine planks were used around the fireplace. The large windows served as artwork bringing the color of nature into the space.
An octagon shaped, elevated dining room, (named “the turret”), had a big impact on the design of the house. They architects rounded the corners and added larger window openings overlooking a new sunken garden. The great room was also softened by rounding out the corners and that circular theme continued throughout the house, being picked up in skylight wells and kitchen cabinetry. A staircase leading to a catwalk was added and the result was a two-story window wall that flooded the home with natural light.
When asked why Milgard® Thermally Improved Aluminum windows were selected, the architectural team listed many reasons:
1) Aesthetics: “We liked the slim profiles and narrow sightlines. The window frames never get in the way of the view and that was important to us. They also have a very contemporary look that went well with our design.”
2) Options: “We liked that we could get large sliding doors that matched the windows, giving us a very cohesive look and feel throughout the project.”
3) Cost Effective: “Milgard windows are affordable. You get a good product at a good price.”
4) Custom Sizes: “Milgard windows are customizable, which allowed us to get the right window for each location.”
Ready to take on your own traditional to modern home remodeling project? Arbib Hughey Design advises, “Work with a good architect. That means picking a team that is creative, communicative, listens well and is responsive. We think it’s important for an architect to listen to their clients and give them something they want, not something the architect thinks they should have. At the same time you want an architect who is willing and able to think outside the box and offer up design options that you may not have considered. Design is about a lot of back and forth, trying out ideas, getting feedback and trying again.”
The home was completely transformed into a unique, contemporary house perfectly integrated with its site. Internally the home has a natural flow for the occupants and externally it is integrated with the surroundings taking advantage of great natural light. As a side note, it was highly praised as part of the Austin AIA homes tour.
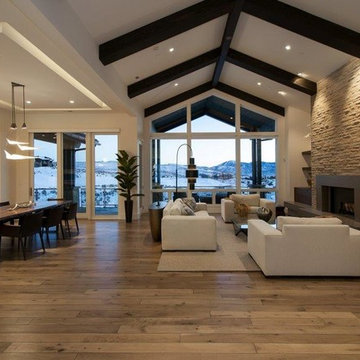
Large trendy formal and open concept medium tone wood floor living room photo in Salt Lake City with white walls, a standard fireplace, a stone fireplace and no tv

Sponsored
Columbus, OH
Structural Remodeling
Franklin County's Heavy Timber Specialists | Best of Houzz 2020!
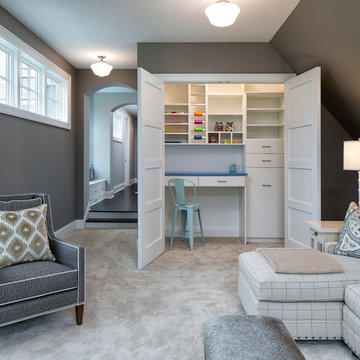
Landmark Photography
Example of a mid-sized beach style enclosed carpeted living room design in Minneapolis with gray walls and a wall-mounted tv
Example of a mid-sized beach style enclosed carpeted living room design in Minneapolis with gray walls and a wall-mounted tv
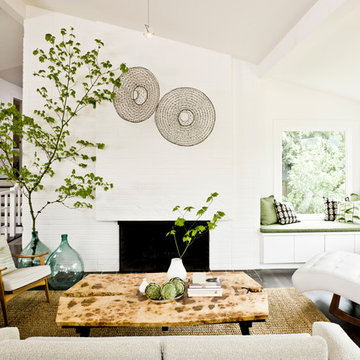
Antiques, including a pair of Portuguese eel traps hanging over the fireplace mantel, Chinese garden stools, a rustic mirrored cabinet, and French blown-glass demijohn bottles, add a patina of age.

WINNER: Silver Award – One-of-a-Kind Custom or Spec 4,001 – 5,000 sq ft, Best in American Living Awards, 2019
Affectionately called The Magnolia, a reference to the architect's Southern upbringing, this project was a grass roots exploration of farmhouse architecture. Located in Phoenix, Arizona’s idyllic Arcadia neighborhood, the home gives a nod to the area’s citrus orchard history.
Echoing the past while embracing current millennial design expectations, this just-complete speculative family home hosts four bedrooms, an office, open living with a separate “dirty kitchen”, and the Stone Bar. Positioned in the Northwestern portion of the site, the Stone Bar provides entertainment for the interior and exterior spaces. With retracting sliding glass doors and windows above the bar, the space opens up to provide a multipurpose playspace for kids and adults alike.
Nearly as eyecatching as the Camelback Mountain view is the stunning use of exposed beams, stone, and mill scale steel in this grass roots exploration of farmhouse architecture. White painted siding, white interior walls, and warm wood floors communicate a harmonious embrace in this soothing, family-friendly abode.
Project Details // The Magnolia House
Architecture: Drewett Works
Developer: Marc Development
Builder: Rafterhouse
Interior Design: Rafterhouse
Landscape Design: Refined Gardens
Photographer: ProVisuals Media
Awards
Silver Award – One-of-a-Kind Custom or Spec 4,001 – 5,000 sq ft, Best in American Living Awards, 2019
Featured In
“The Genteel Charm of Modern Farmhouse Architecture Inspired by Architect C.P. Drewett,” by Elise Glickman for Iconic Life, Nov 13, 2019
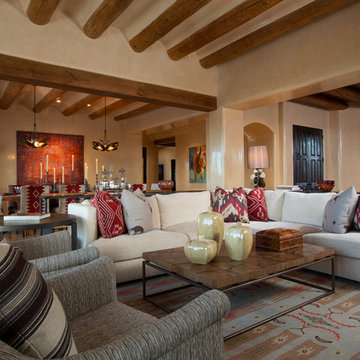
Kate Russell
Inspiration for a mid-sized southwestern open concept living room remodel in Albuquerque with beige walls
Inspiration for a mid-sized southwestern open concept living room remodel in Albuquerque with beige walls
Living Room Ideas

Sponsored
Columbus, OH
Hope Restoration & General Contracting
Columbus Design-Build, Kitchen & Bath Remodeling, Historic Renovations

A modern living room with a bookcase and entertainment center wall. This is from the Librerie pensili collection and is a great way to display all your books, decorations and tv in one place. There are many designs and styles available.

Open concept floor plan. Painted bookcases.
Example of a large transitional open concept medium tone wood floor, brown floor and vaulted ceiling living room design in Atlanta with white walls, a standard fireplace, a brick fireplace and no tv
Example of a large transitional open concept medium tone wood floor, brown floor and vaulted ceiling living room design in Atlanta with white walls, a standard fireplace, a brick fireplace and no tv

Our San Francisco studio designed this beautiful four-story home for a young newlywed couple to create a warm, welcoming haven for entertaining family and friends. In the living spaces, we chose a beautiful neutral palette with light beige and added comfortable furnishings in soft materials. The kitchen is designed to look elegant and functional, and the breakfast nook with beautiful rust-toned chairs adds a pop of fun, breaking the neutrality of the space. In the game room, we added a gorgeous fireplace which creates a stunning focal point, and the elegant furniture provides a classy appeal. On the second floor, we went with elegant, sophisticated decor for the couple's bedroom and a charming, playful vibe in the baby's room. The third floor has a sky lounge and wine bar, where hospitality-grade, stylish furniture provides the perfect ambiance to host a fun party night with friends. In the basement, we designed a stunning wine cellar with glass walls and concealed lights which create a beautiful aura in the space. The outdoor garden got a putting green making it a fun space to share with friends.
---
Project designed by ballonSTUDIO. They discreetly tend to the interior design needs of their high-net-worth individuals in the greater Bay Area and to their second home locations.
For more about ballonSTUDIO, see here: https://www.ballonstudio.com/
58






