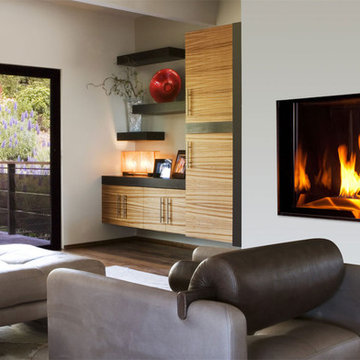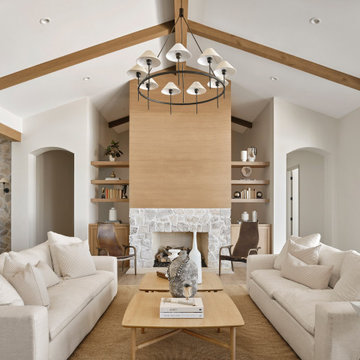Living Room Ideas
Refine by:
Budget
Sort by:Popular Today
2081 - 2100 of 1,967,397 photos
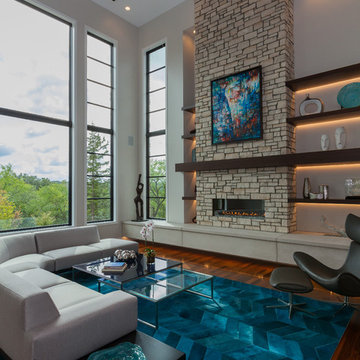
Inspiration for a large contemporary formal and enclosed medium tone wood floor living room remodel in Detroit with beige walls, a ribbon fireplace and a stone fireplace
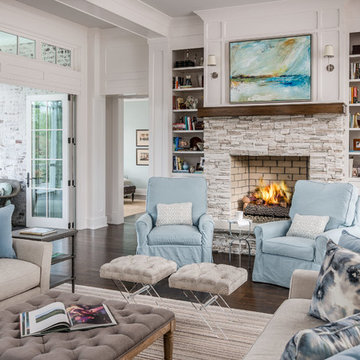
Great Room + folding glass doors that lead to a screend porch.
Photography: Garett + Carrie Buell of Studiobuell/ studiobuell.com
Living room - large cottage open concept dark wood floor and brown floor living room idea in Nashville with white walls, a standard fireplace, a stone fireplace and no tv
Living room - large cottage open concept dark wood floor and brown floor living room idea in Nashville with white walls, a standard fireplace, a stone fireplace and no tv
Find the right local pro for your project
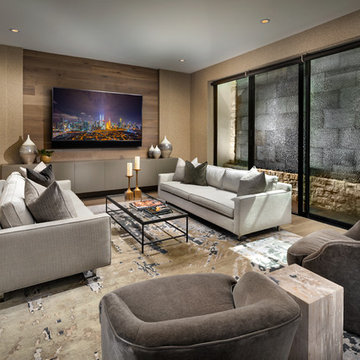
Christopher Mayer
Mid-sized trendy medium tone wood floor living room photo in Phoenix with brown walls and no fireplace
Mid-sized trendy medium tone wood floor living room photo in Phoenix with brown walls and no fireplace
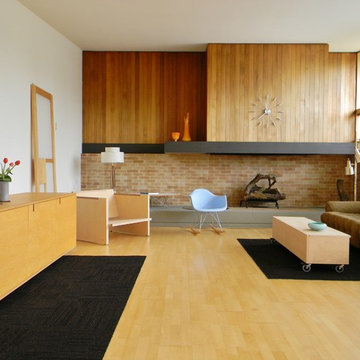
Photo Credit: Kimberley Bryan © 2013 Houzz
Example of a 1950s light wood floor living room design in Seattle with no tv
Example of a 1950s light wood floor living room design in Seattle with no tv
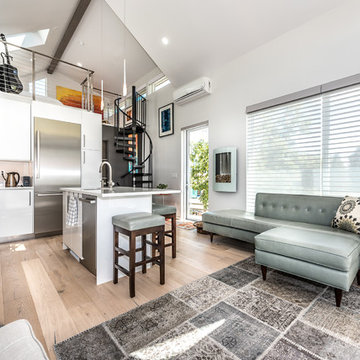
Photography by Patrick Ray
With a footprint of just 450 square feet, this micro residence embodies minimalism and elegance through efficiency. Particular attention was paid to creating spaces that support multiple functions as well as innovative storage solutions. A mezzanine-level sleeping space looks down over the multi-use kitchen/living/dining space as well out to multiple view corridors on the site. To create a expansive feel, the lower living space utilizes a bifold door to maximize indoor-outdoor connectivity, opening to the patio, endless lap pool, and Boulder open space beyond. The home sits on a ¾ acre lot within the city limits and has over 100 trees, shrubs and grasses, providing privacy and meditation space. This compact home contains a fully-equipped kitchen, ¾ bath, office, sleeping loft and a subgrade storage area as well as detached carport.

This 2,500 square-foot home, combines the an industrial-meets-contemporary gives its owners the perfect place to enjoy their rustic 30- acre property. Its multi-level rectangular shape is covered with corrugated red, black, and gray metal, which is low-maintenance and adds to the industrial feel.
Encased in the metal exterior, are three bedrooms, two bathrooms, a state-of-the-art kitchen, and an aging-in-place suite that is made for the in-laws. This home also boasts two garage doors that open up to a sunroom that brings our clients close nature in the comfort of their own home.
The flooring is polished concrete and the fireplaces are metal. Still, a warm aesthetic abounds with mixed textures of hand-scraped woodwork and quartz and spectacular granite counters. Clean, straight lines, rows of windows, soaring ceilings, and sleek design elements form a one-of-a-kind, 2,500 square-foot home

Inspiration for a mid-sized coastal formal and enclosed medium tone wood floor and brown floor living room remodel in Tampa with multicolored walls, no fireplace and no tv

Edward Caruso
Example of a large minimalist formal and open concept light wood floor and beige floor living room design in New York with white walls, a stone fireplace, a two-sided fireplace and no tv
Example of a large minimalist formal and open concept light wood floor and beige floor living room design in New York with white walls, a stone fireplace, a two-sided fireplace and no tv
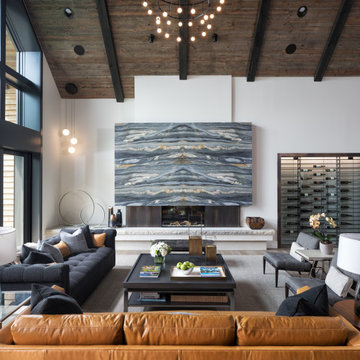
Living room - large contemporary formal and enclosed light wood floor and brown floor living room idea in Minneapolis with white walls, a ribbon fireplace, a wood fireplace surround and no tv
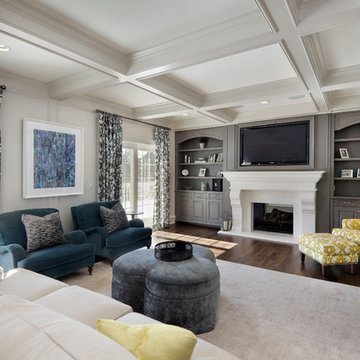
Kitchen flows easily into breakfast area, den and outside patio. Cabinetry design includes Brookhaven frameless cabinetry in maple wood with an opaque finish and cherry wood in dark stain with black glaze.

Living room - large contemporary porcelain tile living room idea in Chicago with a bar, beige walls, a wall-mounted tv, a standard fireplace and a stone fireplace
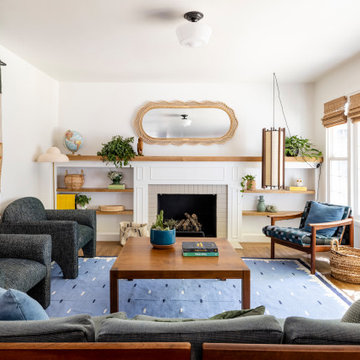
Eclectic bohemian living room ties multiple patterns and bright colors together while focused on a brick fireplace with a fresh coat of paint and custom built bookshelves.
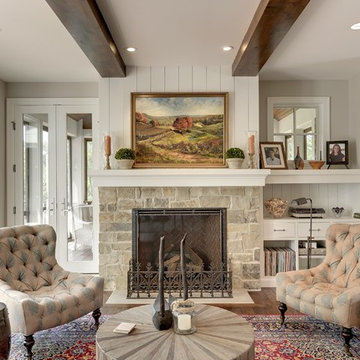
Living room - traditional dark wood floor living room idea in Minneapolis with gray walls, a standard fireplace and a stone fireplace

This extraordinary home utilizes a refined palette of materials that includes leather-textured limestone walls, honed limestone floors, plus Douglas fir ceilings. The blackened-steel fireplace wall echoes others throughout the house.
Project Details // Now and Zen
Renovation, Paradise Valley, Arizona
Architecture: Drewett Works
Builder: Brimley Development
Interior Designer: Ownby Design
Photographer: Dino Tonn
Limestone (Demitasse) flooring and walls: Solstice Stone
Windows (Arcadia): Elevation Window & Door
https://www.drewettworks.com/now-and-zen/

Eric Roth Photography
Living room - large coastal formal and open concept concrete floor and gray floor living room idea in Boston with beige walls and no tv
Living room - large coastal formal and open concept concrete floor and gray floor living room idea in Boston with beige walls and no tv
Living Room Ideas

The goal for this project was to create a space that felt “beachy” for the Lewis’ who moved from Utah to San Diego last year. These recent retirees needed a casual living room for everyday use and to handle the wear and tear of grandchildren. They also wanted a sophisticated environment to reflect this point in their lives and to have a welcoming atmosphere for guests.
Photos courtesy of Ramon C Purcell
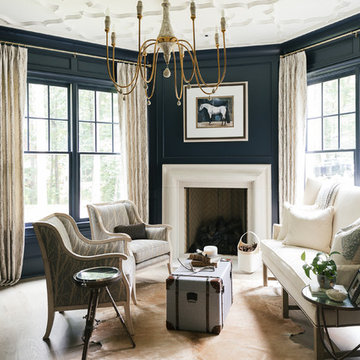
Example of a large transitional formal and enclosed light wood floor and beige floor living room design in Atlanta with blue walls, a standard fireplace, a plaster fireplace and no tv
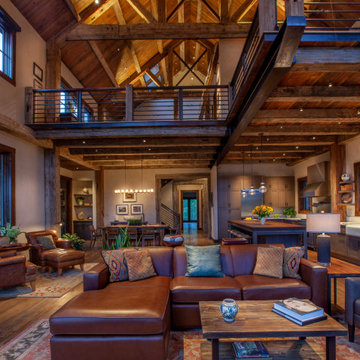
Example of a large mountain style formal and open concept dark wood floor and brown floor living room design in Denver with beige walls, a standard fireplace, a stone fireplace and a wall-mounted tv
105






