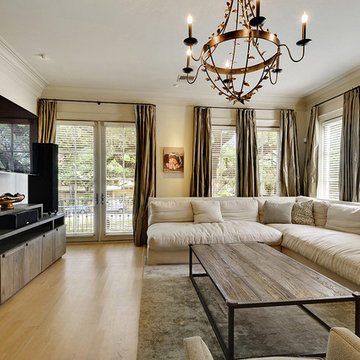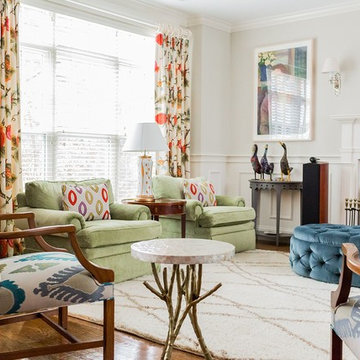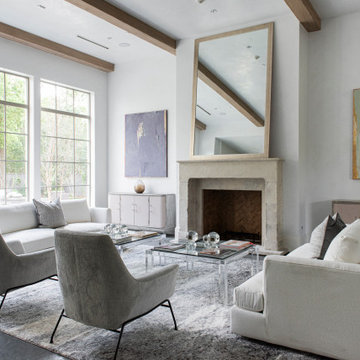Living Room Ideas
Refine by:
Budget
Sort by:Popular Today
781 - 800 of 1,966,951 photos

The layout of this colonial-style house lacked the open, coastal feel the homeowners wanted for their summer retreat. Siemasko + Verbridge worked with the homeowners to understand their goals and priorities: gourmet kitchen; open first floor with casual, connected lounging and entertaining spaces; an out-of-the-way area for laundry and a powder room; a home office; and overall, give the home a lighter and more “airy” feel. SV’s design team reprogrammed the first floor to successfully achieve these goals.
SV relocated the kitchen to what had been an underutilized family room and moved the dining room to the location of the existing kitchen. This shift allowed for better alignment with the existing living spaces and improved flow through the rooms. The existing powder room and laundry closet, which opened directly into the dining room, were moved and are now tucked in a lower traffic area that connects the garage entrance to the kitchen. A new entry closet and home office were incorporated into the front of the house to define a well-proportioned entry space with a view of the new kitchen.
By making use of the existing cathedral ceilings, adding windows in key locations, removing very few walls, and introducing a lighter color palette with contemporary materials, this summer cottage now exudes the light and airiness this home was meant to have.
© Dan Cutrona Photography

Our Denver studio designed this home to reflect the stunning mountains that it is surrounded by. See how we did it.
---
Project designed by Denver, Colorado interior designer Margarita Bravo. She serves Denver as well as surrounding areas such as Cherry Hills Village, Englewood, Greenwood Village, and Bow Mar.
For more about MARGARITA BRAVO, click here: https://www.margaritabravo.com/
To learn more about this project, click here: https://www.margaritabravo.com/portfolio/mountain-chic-modern-rustic-home-denver/
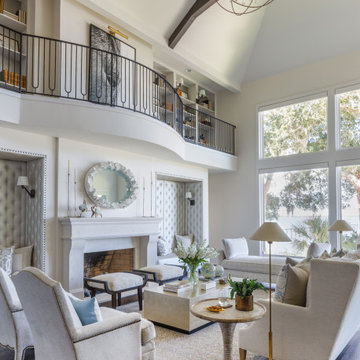
Photo: Jessie Preza Photography
Example of a large transitional dark wood floor, brown floor and vaulted ceiling living room design in Jacksonville with white walls and a plaster fireplace
Example of a large transitional dark wood floor, brown floor and vaulted ceiling living room design in Jacksonville with white walls and a plaster fireplace
Find the right local pro for your project

John Magnoski Photography
Builder: John Kraemer & Sons
Large arts and crafts medium tone wood floor living room photo in Minneapolis with yellow walls, a ribbon fireplace and a wall-mounted tv
Large arts and crafts medium tone wood floor living room photo in Minneapolis with yellow walls, a ribbon fireplace and a wall-mounted tv
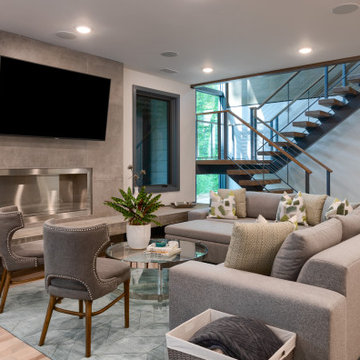
Trendy open concept light wood floor and beige floor living room photo in Other with white walls, a ribbon fireplace, a tile fireplace and a wall-mounted tv

This is the living room and a peak of the dining room at our Cowan Ave. project in Los Angeles, CA
Living room - mid-sized contemporary formal and enclosed medium tone wood floor and brown floor living room idea in Los Angeles with white walls, a standard fireplace, a brick fireplace and a wall-mounted tv
Living room - mid-sized contemporary formal and enclosed medium tone wood floor and brown floor living room idea in Los Angeles with white walls, a standard fireplace, a brick fireplace and a wall-mounted tv
Reload the page to not see this specific ad anymore
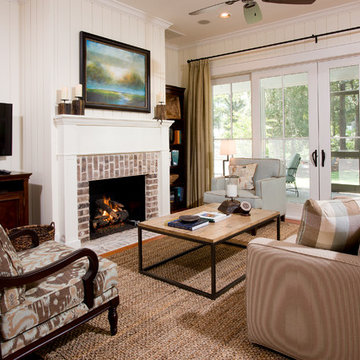
Rob Kaufman Photography
Transitional living room photo in Charleston with a brick fireplace
Transitional living room photo in Charleston with a brick fireplace
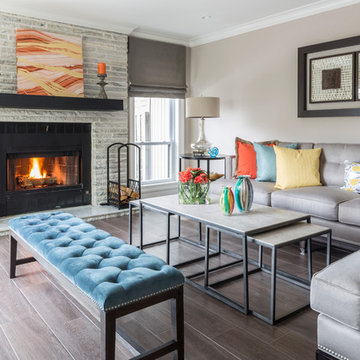
Jennifer Scully Designs
Example of a transitional formal dark wood floor living room design in New York with beige walls, a standard fireplace and a tile fireplace
Example of a transitional formal dark wood floor living room design in New York with beige walls, a standard fireplace and a tile fireplace
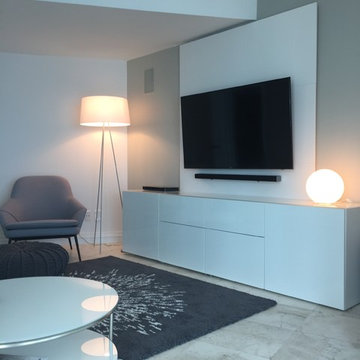
Jorge Romero
Example of a large trendy open concept marble floor living room design in Miami with white walls, no fireplace and a wall-mounted tv
Example of a large trendy open concept marble floor living room design in Miami with white walls, no fireplace and a wall-mounted tv
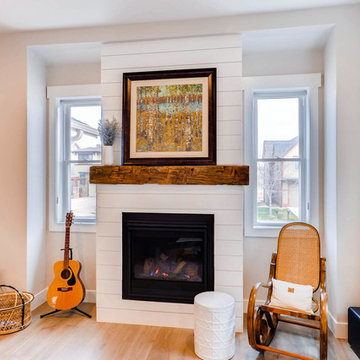
Gas fireplace with shiplap trim detail that runs to the ceiling. The mantle is made from a reclaimed hand hewn wood beam. The windows are trimmed out in a simple craftsman like style.
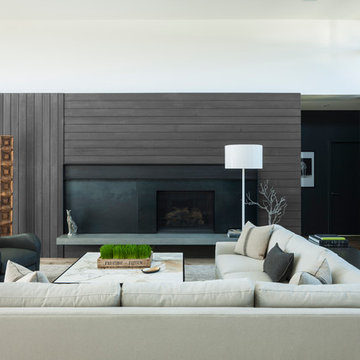
John Granen
Mid-sized minimalist open concept and formal living room photo in Other with a standard fireplace and a metal fireplace
Mid-sized minimalist open concept and formal living room photo in Other with a standard fireplace and a metal fireplace
Reload the page to not see this specific ad anymore
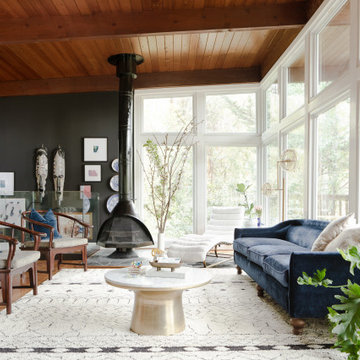
Inspiration for a mid-sized mid-century modern open concept exposed beam living room remodel in San Francisco with black walls
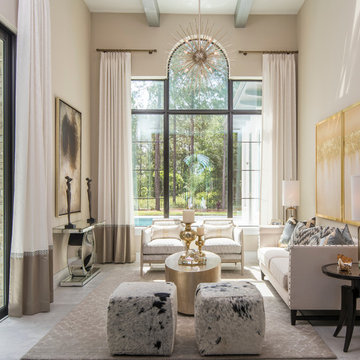
The formal living space can be very versatile. We love the sophistication and playfulness of the space including our statement ottomans for additional seating. The decorative lighting highlights the arched window and custom drapery. We love highlighting the architectural details within a space. Photo by Studio KW Photography
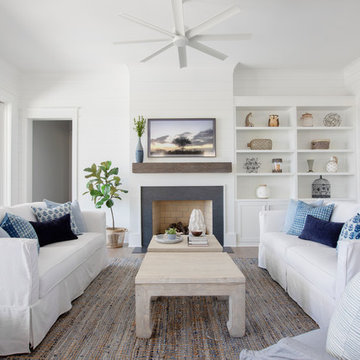
Photo by Margaret Wright
Inspiration for a coastal living room remodel in Charleston with white walls and a standard fireplace
Inspiration for a coastal living room remodel in Charleston with white walls and a standard fireplace
Living Room Ideas
Reload the page to not see this specific ad anymore
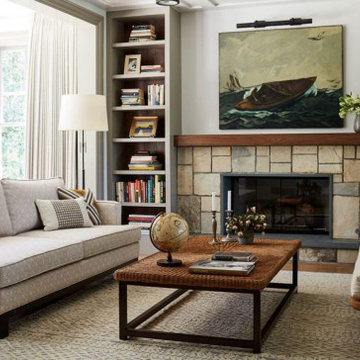
Mid-sized beach style formal coffered ceiling living room photo in Los Angeles with white walls, a standard fireplace, a stacked stone fireplace and no tv

Example of a large trendy formal and open concept light wood floor and beige floor living room design in New York with beige walls, a ribbon fireplace and a concrete fireplace
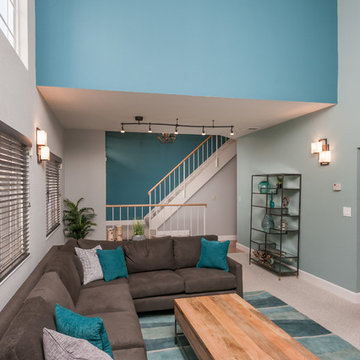
Ian Coleman
Mid-sized trendy open concept carpeted living room photo in San Francisco with blue walls, a standard fireplace and a tile fireplace
Mid-sized trendy open concept carpeted living room photo in San Francisco with blue walls, a standard fireplace and a tile fireplace
40






