Mid-Sized Living Room Ideas
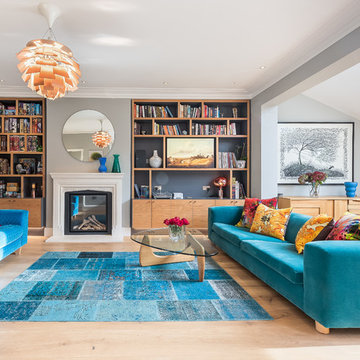
Living room - mid-sized contemporary open concept light wood floor and brown floor living room idea in London with gray walls and a standard fireplace

Example of a mid-sized arts and crafts open concept ceramic tile and beige floor living room design in Austin with beige walls, a corner fireplace and a stone fireplace
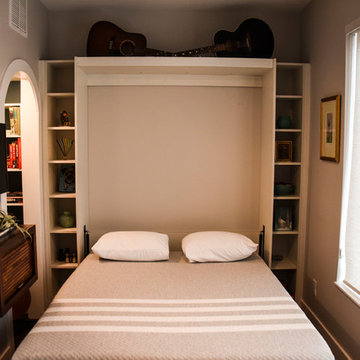
Flex Room with Library and Murphy Bed
Photos by J.M. Giordano
Inspiration for a mid-sized transitional open concept dark wood floor and brown floor living room library remodel in Baltimore with gray walls and a wall-mounted tv
Inspiration for a mid-sized transitional open concept dark wood floor and brown floor living room library remodel in Baltimore with gray walls and a wall-mounted tv

Our San Francisco studio designed this beautiful four-story home for a young newlywed couple to create a warm, welcoming haven for entertaining family and friends. In the living spaces, we chose a beautiful neutral palette with light beige and added comfortable furnishings in soft materials. The kitchen is designed to look elegant and functional, and the breakfast nook with beautiful rust-toned chairs adds a pop of fun, breaking the neutrality of the space. In the game room, we added a gorgeous fireplace which creates a stunning focal point, and the elegant furniture provides a classy appeal. On the second floor, we went with elegant, sophisticated decor for the couple's bedroom and a charming, playful vibe in the baby's room. The third floor has a sky lounge and wine bar, where hospitality-grade, stylish furniture provides the perfect ambiance to host a fun party night with friends. In the basement, we designed a stunning wine cellar with glass walls and concealed lights which create a beautiful aura in the space. The outdoor garden got a putting green making it a fun space to share with friends.
---
Project designed by ballonSTUDIO. They discreetly tend to the interior design needs of their high-net-worth individuals in the greater Bay Area and to their second home locations.
For more about ballonSTUDIO, see here: https://www.ballonstudio.com/

***A Steven Allen Design + Remodel***
2019: Kitchen + Living + Closet + Bath Remodel Including Custom Shaker Cabinets with Quartz Countertops + Designer Tile & Brass Fixtures + Oversized Custom Master Closet /// Inspired by the Client's Love for NOLA + ART

Inspiration for a mid-sized transitional formal light wood floor living room remodel in New York with gray walls, no fireplace and no tv

Living room - mid-sized modern formal and enclosed travertine floor and beige floor living room idea in Sacramento with white walls, a standard fireplace, a concrete fireplace and a media wall
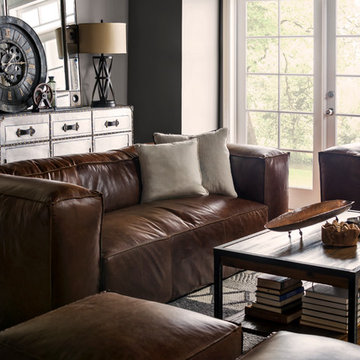
A “slouch couch” in every sense of the term, the Walcott Sofa’s unique frame is comprehensively cushioned for all-encompassing comfort. Eight-way hand-tied suspension ensures a quality seat wherever you settle, whether perched on the sofa’s arms, back or seat. Warm caramel-colored 100% top grain leather is stitched with flanged seams along the edges, helping to balance its voluminous appearance. And when you have a piece as distinct as this, it’s only fitting to accessorize with other conversation-starting accents.

Kaskel Photo
Inspiration for a mid-sized timeless formal and enclosed dark wood floor and brown floor living room remodel in Chicago with yellow walls, a standard fireplace, a stone fireplace and no tv
Inspiration for a mid-sized timeless formal and enclosed dark wood floor and brown floor living room remodel in Chicago with yellow walls, a standard fireplace, a stone fireplace and no tv

Please see this Award Winning project in the October 2014 issue of New York Cottages & Gardens Magazine: NYC&G
http://www.cottages-gardens.com/New-York-Cottages-Gardens/October-2014/NYCG-Innovation-in-Design-Winners-Kitchen-Design/
It was also featured in a Houzz Tour:
Houzz Tour: Loving the Old and New in an 1880s Brooklyn Row House
http://www.houzz.com/ideabooks/29691278/list/houzz-tour-loving-the-old-and-new-in-an-1880s-brooklyn-row-house
Photo Credit: Hulya Kolabas
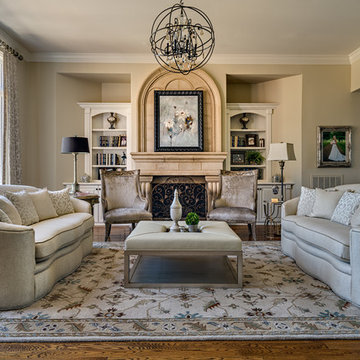
Steven Long
Living room - mid-sized traditional formal and open concept dark wood floor living room idea in Nashville with beige walls, a standard fireplace, a stone fireplace and no tv
Living room - mid-sized traditional formal and open concept dark wood floor living room idea in Nashville with beige walls, a standard fireplace, a stone fireplace and no tv

Inspiration for a mid-sized transitional enclosed medium tone wood floor and brown floor living room remodel in Austin with gray walls, a ribbon fireplace, a stone fireplace and a wall-mounted tv
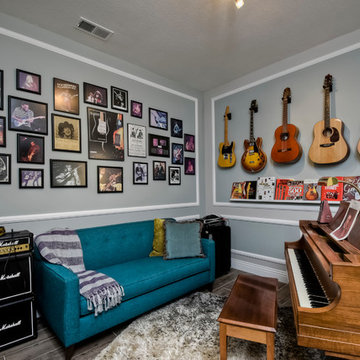
Inspiration for a mid-sized contemporary enclosed dark wood floor living room remodel in San Diego with a music area, blue walls, no fireplace and no tv
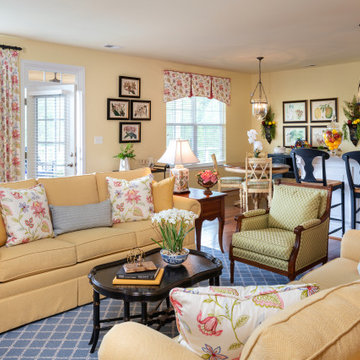
This cozy and inviting Family room is comfortable and more importantly functional. Any guest will feel comfortable and have access to any table for their drinks. Functional design is so important yet beautiful. The calming cream colored walls make everything else bounce perfectly in colors making a soothing and welcoming space. The seating is quality made to sit comfortably. The custom window treatments open up these large windows for beautiful views. Keeps this space airy and open. Lighting is equally balanced also giving enough lighting needed, yet pretty. The mixing of patterned fabrics along with the rug show you it can be done in keeping a good balance.
This Family room is warm, cozy, and so pretty!
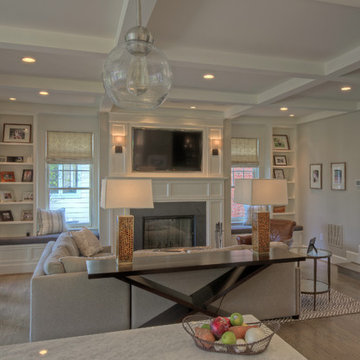
Fireplace/TV wall with flanking built-in window seats & shelves
Example of a mid-sized transitional open concept light wood floor living room design in DC Metro with gray walls, a standard fireplace and a wall-mounted tv
Example of a mid-sized transitional open concept light wood floor living room design in DC Metro with gray walls, a standard fireplace and a wall-mounted tv

Living room - mid-sized traditional formal and open concept medium tone wood floor and brown floor living room idea in Dallas with beige walls, a standard fireplace, a wood fireplace surround and no tv

photo: Tim Brown Media
Mid-sized country formal and enclosed medium tone wood floor and brown floor living room photo in Other with white walls, a standard fireplace, no tv and a stone fireplace
Mid-sized country formal and enclosed medium tone wood floor and brown floor living room photo in Other with white walls, a standard fireplace, no tv and a stone fireplace

Stunning Living Room embracing the dark colours on the walls which is Inchyra Blue by Farrow and Ball. A retreat from the open plan kitchen/diner/snug that provides an evening escape for the adults. Teal and Coral Pinks were used as accents as well as warm brass metals to keep the space inviting and cosy.

Custom fabrics offer beautiful textures and colors to this great room.
Palo Dobrick Photographer
Example of a mid-sized transitional open concept carpeted living room design in Chicago with gray walls, a standard fireplace, a brick fireplace and a concealed tv
Example of a mid-sized transitional open concept carpeted living room design in Chicago with gray walls, a standard fireplace, a brick fireplace and a concealed tv

Living room quartzite fireplace surround next to a custom built-in sofa to gaze at the San Francisco bay view.
Inspiration for a mid-sized contemporary open concept white floor and limestone floor living room remodel in San Francisco with white walls, a ribbon fireplace, a stone fireplace and no tv
Inspiration for a mid-sized contemporary open concept white floor and limestone floor living room remodel in San Francisco with white walls, a ribbon fireplace, a stone fireplace and no tv
Mid-Sized Living Room Ideas
1





