Living Room with a Bar Ideas

This Australian-inspired new construction was a successful collaboration between homeowner, architect, designer and builder. The home features a Henrybuilt kitchen, butler's pantry, private home office, guest suite, master suite, entry foyer with concealed entrances to the powder bathroom and coat closet, hidden play loft, and full front and back landscaping with swimming pool and pool house/ADU.

Warm, light, and inviting with characteristic knot vinyl floors that bring a touch of wabi-sabi to every room. This rustic maple style is ideal for Japanese and Scandinavian-inspired spaces.

Photo by Christopher Lee Foto
Large tuscan open concept dark wood floor and brown floor living room photo in Los Angeles with a bar, white walls and a standard fireplace
Large tuscan open concept dark wood floor and brown floor living room photo in Los Angeles with a bar, white walls and a standard fireplace

Brady Architectural Photography
Mid-sized trendy open concept concrete floor and gray floor living room photo in San Diego with white walls and a bar
Mid-sized trendy open concept concrete floor and gray floor living room photo in San Diego with white walls and a bar
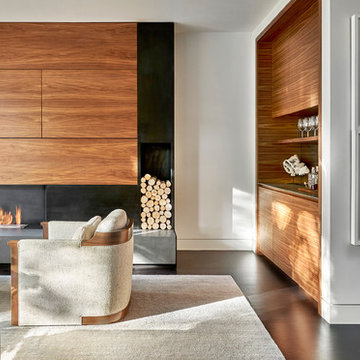
Tony Soluri
Living room - mid-sized contemporary enclosed dark wood floor living room idea in Chicago with a bar, white walls, a standard fireplace and a concealed tv
Living room - mid-sized contemporary enclosed dark wood floor living room idea in Chicago with a bar, white walls, a standard fireplace and a concealed tv

Mid-sized transitional enclosed dark wood floor living room photo in Chicago with blue walls, a bar and no fireplace

This 5 BR, 5.5 BA residence was conceived, built and decorated within six months. Designed for use by multiple parties during simultaneous vacations and/or golf retreats, it offers five master suites, all with king-size beds, plus double vanities in private baths. Fabrics used are highly durable, like indoor/outdoor fabrics and leather. Sliding glass doors in the primary gathering area stay open when the weather allows.
A Bonisolli Photography
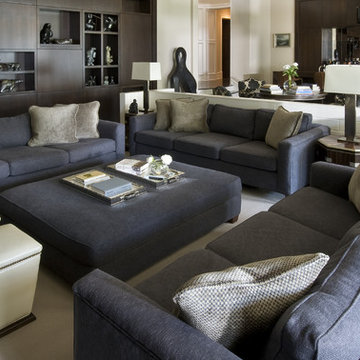
Example of a huge classic open concept carpeted living room design in Orlando with white walls, a bar and a media wall

Photography: Garett + Carrie Buell of Studiobuell/ studiobuell.com
Inspiration for a large transitional enclosed medium tone wood floor living room remodel in Nashville with a bar and gray walls
Inspiration for a large transitional enclosed medium tone wood floor living room remodel in Nashville with a bar and gray walls
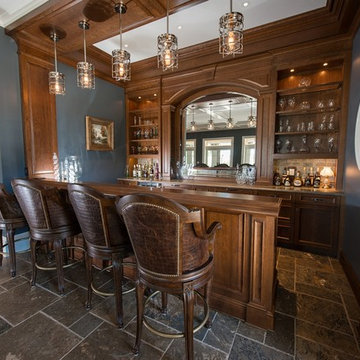
Photographer: Kevin Colquhoun
Example of a mid-sized classic loft-style living room design in New York with a bar, blue walls, a stone fireplace and a wall-mounted tv
Example of a mid-sized classic loft-style living room design in New York with a bar, blue walls, a stone fireplace and a wall-mounted tv

The guesthouse of our Green Mountain Getaway follows the same recipe as the main house. With its soaring roof lines and large windows, it feels equally as integrated into the surrounding landscape.
Photo by: Nat Rea Photography

Photo: Lisa Petrole
Living room - large modern open concept porcelain tile living room idea in San Francisco with a bar, white walls, a ribbon fireplace and a concrete fireplace
Living room - large modern open concept porcelain tile living room idea in San Francisco with a bar, white walls, a ribbon fireplace and a concrete fireplace

This living room got an upgraded look with the help of new paint, furnishings, fireplace tiling and the installation of a bar area. Our clients like to party and they host very often... so they needed a space off the kitchen where adults can make a cocktail and have a conversation while listening to music. We accomplished this with conversation style seating around a coffee table. We designed a custom built-in bar area with wine storage and beverage fridge, and floating shelves for storing stemware and glasses. The fireplace also got an update with beachy glazed tile installed in a herringbone pattern and a rustic pine mantel. The homeowners are also love music and have a large collection of vinyl records. We commissioned a custom record storage cabinet from Hansen Concepts which is a piece of art and a conversation starter of its own. The record storage unit is made of raw edge wood and the drawers are engraved with the lyrics of the client's favorite songs. It's a masterpiece and will be an heirloom for sure.

Interior Designer Scottsdale, AZ - Southwest Contemporary
Example of a large trendy open concept dark wood floor living room design in Phoenix with gray walls, a wall-mounted tv and a bar
Example of a large trendy open concept dark wood floor living room design in Phoenix with gray walls, a wall-mounted tv and a bar
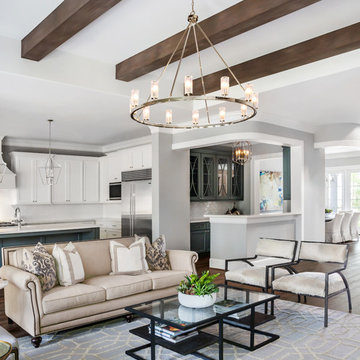
Cate Black
Example of a large transitional open concept dark wood floor and brown floor living room design in Houston with a bar and gray walls
Example of a large transitional open concept dark wood floor and brown floor living room design in Houston with a bar and gray walls

Living room - large farmhouse enclosed concrete floor, gray floor, vaulted ceiling and wood wall living room idea in Nashville with a bar, brown walls, no fireplace and a wall-mounted tv

Philip Wegener Photography
Example of a mid-sized transitional enclosed carpeted living room design in Denver with a bar, gray walls, a corner fireplace, a tile fireplace and a wall-mounted tv
Example of a mid-sized transitional enclosed carpeted living room design in Denver with a bar, gray walls, a corner fireplace, a tile fireplace and a wall-mounted tv
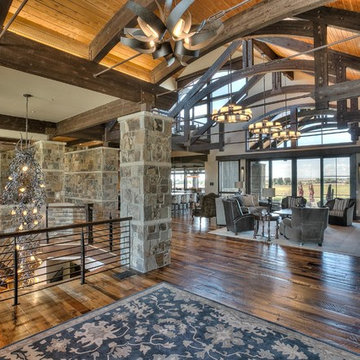
Huge mountain style open concept medium tone wood floor living room photo in Denver with a bar, beige walls, a standard fireplace, a stone fireplace and no tv
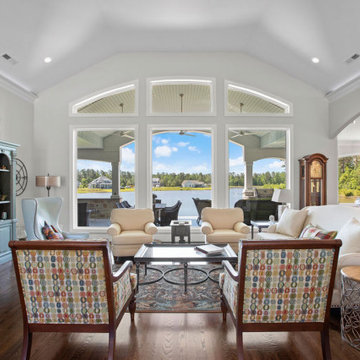
Vaulted ceilings with wood in laid floors
Living room - large coastal open concept dark wood floor and brown floor living room idea in Raleigh with a bar, white walls, a standard fireplace, a stacked stone fireplace and a wall-mounted tv
Living room - large coastal open concept dark wood floor and brown floor living room idea in Raleigh with a bar, white walls, a standard fireplace, a stacked stone fireplace and a wall-mounted tv
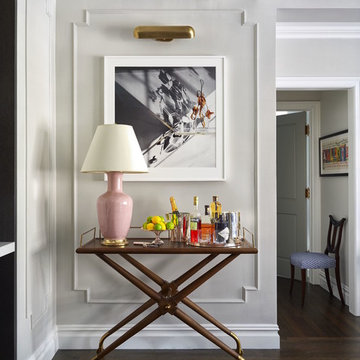
Example of a transitional dark wood floor living room design in New York with a bar and gray walls
Living Room with a Bar Ideas
1





