Living Room with No TV Ideas
Refine by:
Budget
Sort by:Popular Today
82221 - 82240 of 111,763 photos
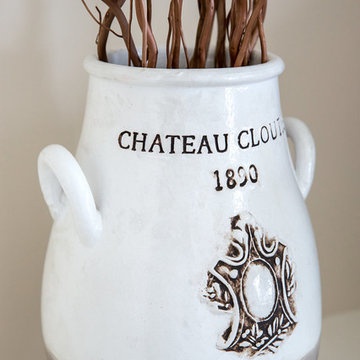
A beautiful living room in a home on the banks of the Bow River plays to its surroundings with natural, organic elements. Cozy textures and thoughtful details, create a feeling of comfortable elegance.
Photography: Lindsay Nichols Photography
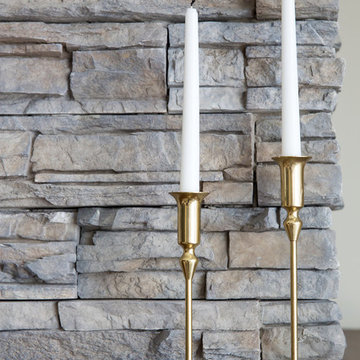
A beautiful living room in a home on the banks of the Bow River plays to its surroundings with natural, organic elements. Cozy textures and thoughtful details, create a feeling of comfortable elegance.
Photography: Lindsay Nichols Photography
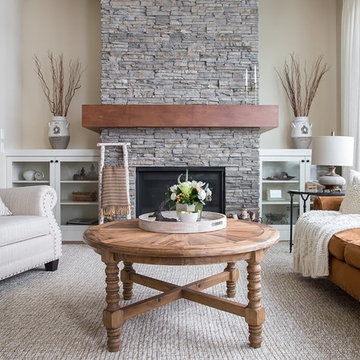
A beautiful living room in a home on the banks of the Bow River plays to its surroundings with natural, organic elements. Cozy textures and thoughtful details, create a feeling of comfortable elegance.
Photography: Lindsay Nichols Photography
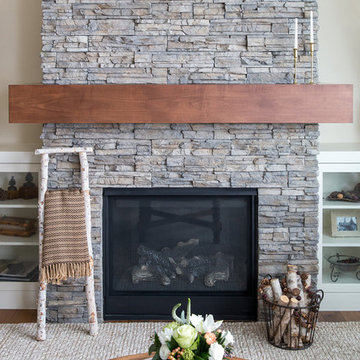
A beautiful living room in a home on the banks of the Bow River plays to its surroundings with natural, organic elements. Cozy textures and thoughtful details, create a feeling of comfortable elegance.
Photography: Lindsay Nichols Photography
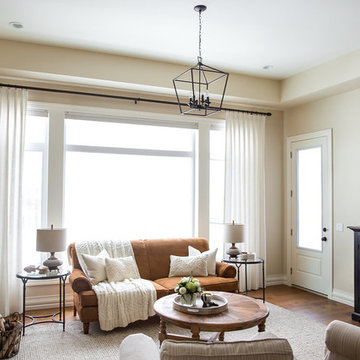
A beautiful living room in a home on the banks of the Bow River plays to its surroundings with natural, organic elements. Cozy textures and thoughtful details, create a feeling of comfortable elegance.
Photography: Lindsay Nichols Photography
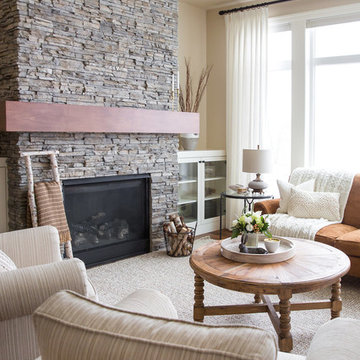
A beautiful living room in a home on the banks of the Bow River plays to its surroundings with natural, organic elements. Cozy textures and thoughtful details, create a feeling of comfortable elegance.
Photography: Lindsay Nichols Photography
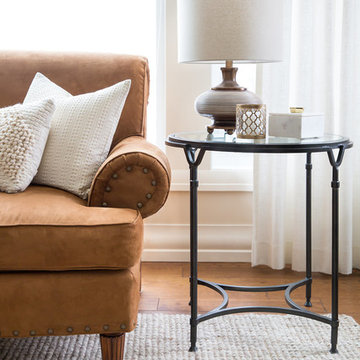
A beautiful living room in a home on the banks of the Bow River plays to its surroundings with natural, organic elements. Cozy textures and thoughtful details, create a feeling of comfortable elegance.
Photography: Lindsay Nichols Photography
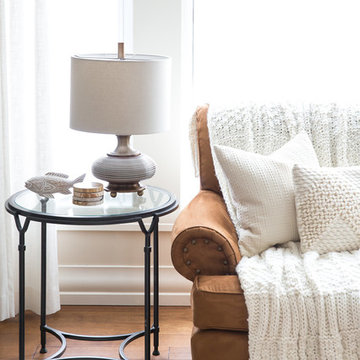
A beautiful living room in a home on the banks of the Bow River plays to its surroundings with natural, organic elements. Cozy textures and thoughtful details, create a feeling of comfortable elegance.
Photography: Lindsay Nichols Photography
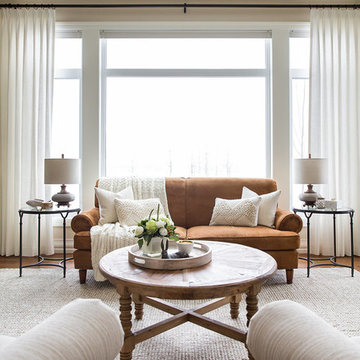
A beautiful living room in a home on the banks of the Bow River plays to its surroundings with natural, organic elements. Cozy textures and thoughtful details, create a feeling of comfortable elegance.
Photography: Lindsay Nichols Photography
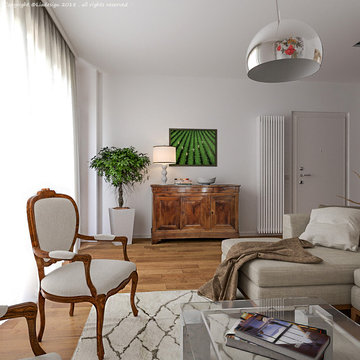
Liadesign
Example of a mid-sized trendy open concept light wood floor and brown floor living room design with beige walls and no tv
Example of a mid-sized trendy open concept light wood floor and brown floor living room design with beige walls and no tv
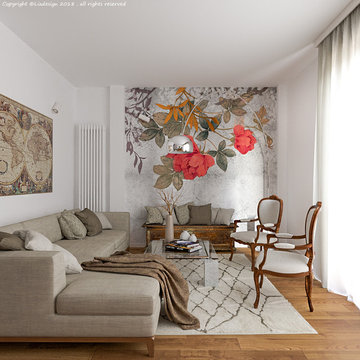
Liadesign
Mid-sized transitional open concept light wood floor and brown floor living room photo in Milan with beige walls and no tv
Mid-sized transitional open concept light wood floor and brown floor living room photo in Milan with beige walls and no tv
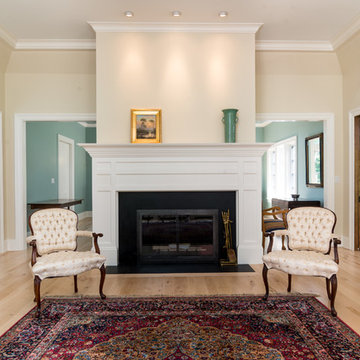
Karol Steczkowski | 860.770.6705 | www.toprealestatephotos.com
Mid-sized elegant formal and enclosed light wood floor and brown floor living room photo in Bridgeport with beige walls, a standard fireplace, a wood fireplace surround and no tv
Mid-sized elegant formal and enclosed light wood floor and brown floor living room photo in Bridgeport with beige walls, a standard fireplace, a wood fireplace surround and no tv
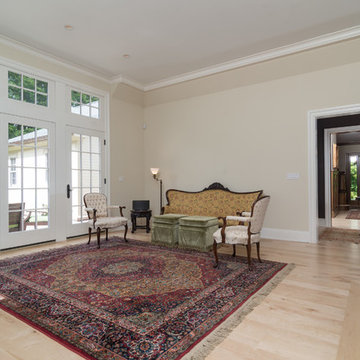
Karol Steczkowski | 860.770.6705 | www.toprealestatephotos.com
Example of a mid-sized classic formal and enclosed light wood floor and brown floor living room design in Bridgeport with beige walls, a standard fireplace, a wood fireplace surround and no tv
Example of a mid-sized classic formal and enclosed light wood floor and brown floor living room design in Bridgeport with beige walls, a standard fireplace, a wood fireplace surround and no tv
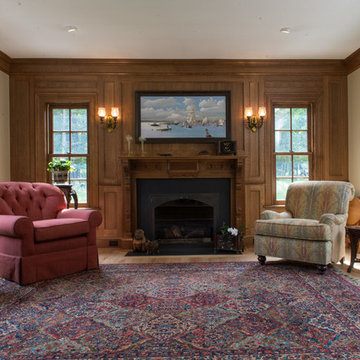
Karol Steczkowski | 860.770.6705 | www.toprealestatephotos.com
Inspiration for a mid-sized timeless formal and enclosed light wood floor and brown floor living room remodel in Bridgeport with beige walls, a standard fireplace, a wood fireplace surround and no tv
Inspiration for a mid-sized timeless formal and enclosed light wood floor and brown floor living room remodel in Bridgeport with beige walls, a standard fireplace, a wood fireplace surround and no tv
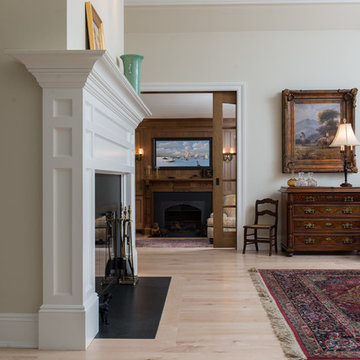
Karol Steczkowski | 860.770.6705 | www.toprealestatephotos.com
Living room - mid-sized traditional formal and enclosed light wood floor and brown floor living room idea in Bridgeport with beige walls, a standard fireplace, a wood fireplace surround and no tv
Living room - mid-sized traditional formal and enclosed light wood floor and brown floor living room idea in Bridgeport with beige walls, a standard fireplace, a wood fireplace surround and no tv
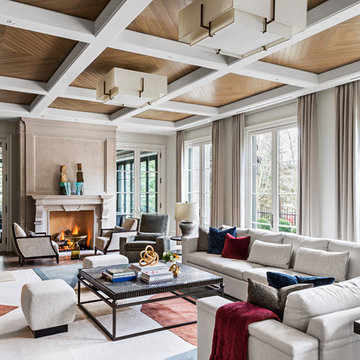
Living room - large transitional formal and open concept light wood floor and beige floor living room idea in Toronto with white walls, a two-sided fireplace, a stone fireplace and no tv
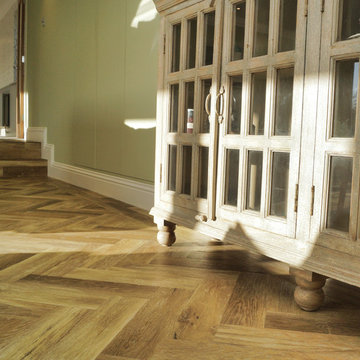
This stunning sunroom in a converted barn has been supplied and fit with Amtico worn oak in a large parquet through-out the room, giving it a warm and welcoming feel to the space.
With an underfloor heating system under a concrete floor, fibre reinforced screed was chosen and applied here. The use of fibres has many uses such as increases strength and also impact resistant, inhibits shrinkage and settlement cracking whilst giving a smooth and level floor, which makes it the preferred choice for underfloor heating.
The Amtico worn oak floor is fitted in an impressive herringbone pattern design with a double plank and tramline border. The boarder containing extra details that consisted of 3mm gold strip with a 6mm cross grain worn oak piece in the middle, and another 3mm gold strip, which was all incorporated round the room. The distinctive V-shaped pattern paired with the well defined boarder gave the room a striking and individual feel that worked so well with the house.
For the finishing touch to bring the room together the two steps down into the sunroom were done in a worn oak parquet in a random plank design with the added stair rods little lip trim arrangement, giving a discrete room edge that ties in with the boarder.
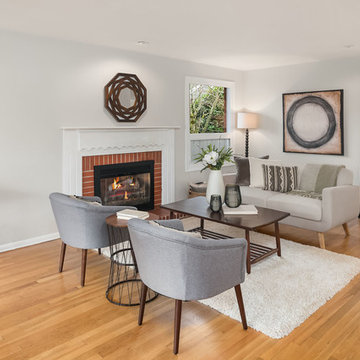
Stylish midcentury-inspired living room design. Has grey walls, hardwood floors and a fireplace.
Mid-sized trendy formal medium tone wood floor living room photo in Seattle with gray walls, a standard fireplace, a brick fireplace and no tv
Mid-sized trendy formal medium tone wood floor living room photo in Seattle with gray walls, a standard fireplace, a brick fireplace and no tv
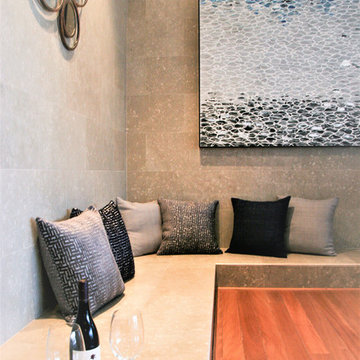
Interior Design- Despina Design
Furniture - Merlino
Photography - Pearlin Design and photography
Example of a large minimalist formal and open concept medium tone wood floor and red floor living room design in Perth with beige walls, a metal fireplace and no tv
Example of a large minimalist formal and open concept medium tone wood floor and red floor living room design in Perth with beige walls, a metal fireplace and no tv
Living Room with No TV Ideas
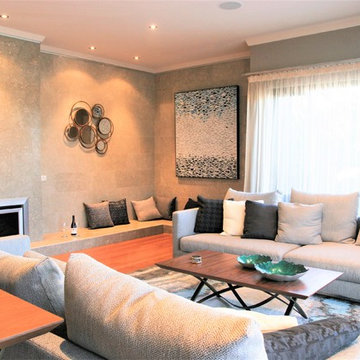
Interior Design- Despina Design
Furniture - Merlino
Photography - Pearlin Design and photography
Large minimalist formal and open concept medium tone wood floor and red floor living room photo in Perth with beige walls, a standard fireplace, a metal fireplace and no tv
Large minimalist formal and open concept medium tone wood floor and red floor living room photo in Perth with beige walls, a standard fireplace, a metal fireplace and no tv
4112





