Slate Floor Living Room with Gray Walls Ideas
Refine by:
Budget
Sort by:Popular Today
1 - 20 of 182 photos

Photographer: Jay Goodrich
This 2800 sf single-family home was completed in 2009. The clients desired an intimate, yet dynamic family residence that reflected the beauty of the site and the lifestyle of the San Juan Islands. The house was built to be both a place to gather for large dinners with friends and family as well as a cozy home for the couple when they are there alone.
The project is located on a stunning, but cripplingly-restricted site overlooking Griffin Bay on San Juan Island. The most practical area to build was exactly where three beautiful old growth trees had already chosen to live. A prior architect, in a prior design, had proposed chopping them down and building right in the middle of the site. From our perspective, the trees were an important essence of the site and respectfully had to be preserved. As a result we squeezed the programmatic requirements, kept the clients on a square foot restriction and pressed tight against property setbacks.
The delineate concept is a stone wall that sweeps from the parking to the entry, through the house and out the other side, terminating in a hook that nestles the master shower. This is the symbolic and functional shield between the public road and the private living spaces of the home owners. All the primary living spaces and the master suite are on the water side, the remaining rooms are tucked into the hill on the road side of the wall.
Off-setting the solid massing of the stone walls is a pavilion which grabs the views and the light to the south, east and west. Built in a position to be hammered by the winter storms the pavilion, while light and airy in appearance and feeling, is constructed of glass, steel, stout wood timbers and doors with a stone roof and a slate floor. The glass pavilion is anchored by two concrete panel chimneys; the windows are steel framed and the exterior skin is of powder coated steel sheathing.
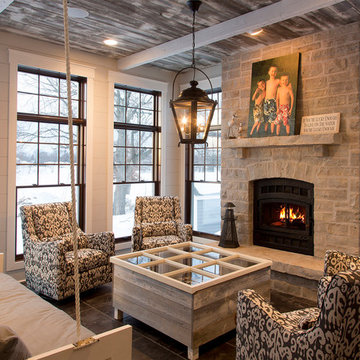
Inspiration for a large craftsman enclosed slate floor living room remodel in Other with gray walls, a standard fireplace, a stone fireplace and no tv
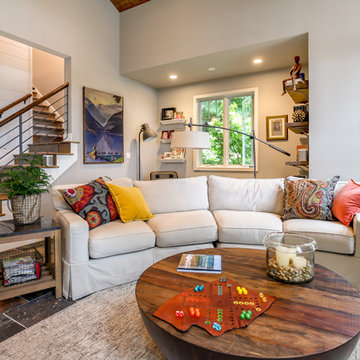
Example of a cottage open concept slate floor living room design in Grand Rapids with gray walls, a standard fireplace and a stone fireplace
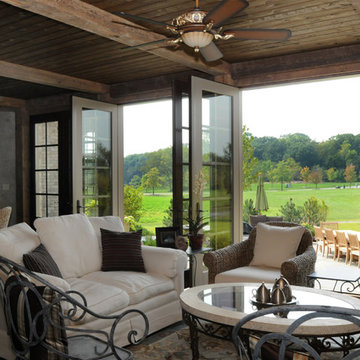
Havlicek Builders - contractor
Example of a mid-sized classic formal and open concept slate floor and gray floor living room design in Chicago with gray walls, no fireplace and no tv
Example of a mid-sized classic formal and open concept slate floor and gray floor living room design in Chicago with gray walls, no fireplace and no tv
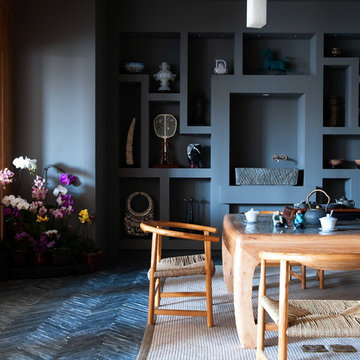
Tea room with built in shelves and storage featuring a slate herringbone floor, unique ceiling design and a range of functional lighting options. Interiors designed by Blake Civiello. Photos by Philippe Le Berre
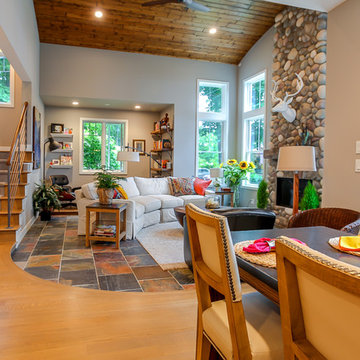
Country open concept slate floor living room photo in Grand Rapids with gray walls, a standard fireplace and a stone fireplace
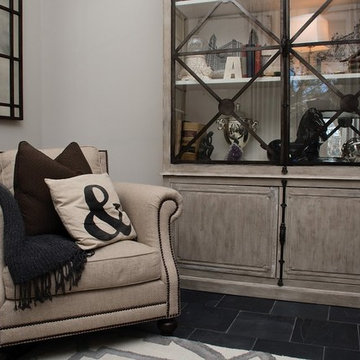
Inspiration for a mid-sized transitional slate floor living room remodel in Dallas with gray walls
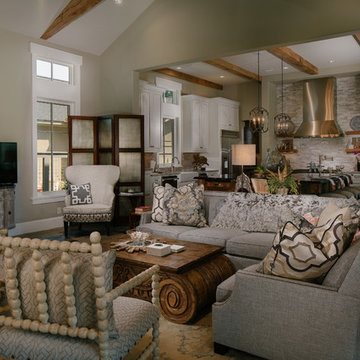
Living room - large rustic open concept slate floor living room idea in Houston with gray walls, a standard fireplace, a stone fireplace and a concealed tv
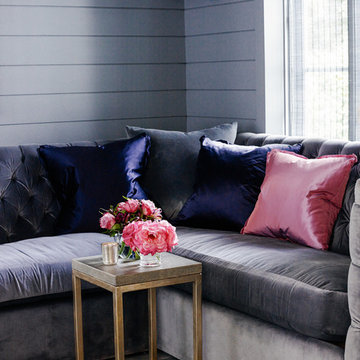
Interior furnishings by Veltman Wood Interiors
Lounge off of bar area
Inspiration for a small transitional formal slate floor living room remodel in Charlotte with gray walls
Inspiration for a small transitional formal slate floor living room remodel in Charlotte with gray walls
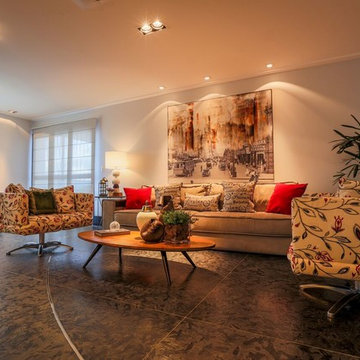
Example of a mid-sized transitional formal and open concept slate floor and black floor living room design in Milwaukee with gray walls and no fireplace
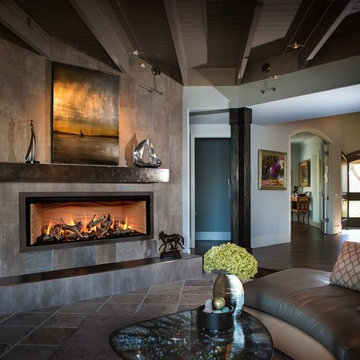
Inspiration for a mid-sized contemporary formal and open concept slate floor and gray floor living room remodel in Other with gray walls, a ribbon fireplace, a tile fireplace and no tv
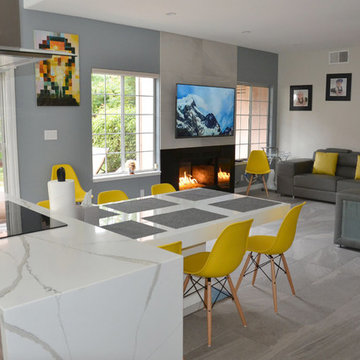
Inspiration for a mid-sized contemporary formal and open concept slate floor and gray floor living room remodel in San Francisco with gray walls, a standard fireplace, a metal fireplace and a wall-mounted tv
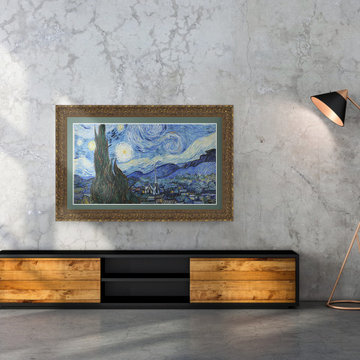
Shown here is our Tuscan Antique Gold style frame on a Samsung The Frame television. Affordably priced from $399 and specially made for Samsung The Frame Televisions.
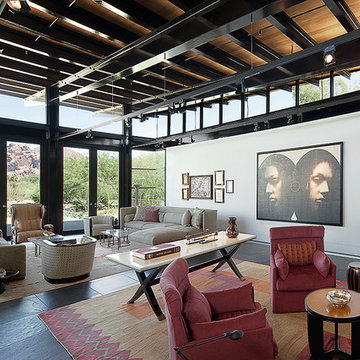
Drew Semel/IlluminArts
Living room - huge modern open concept slate floor living room idea in Phoenix with gray walls
Living room - huge modern open concept slate floor living room idea in Phoenix with gray walls
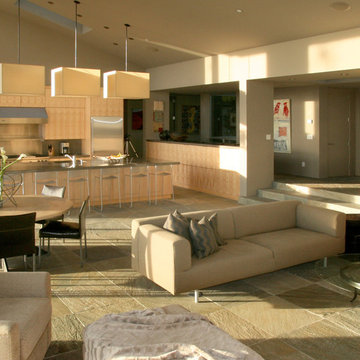
Photos by Kristi Zufall, www.stellamedia.com
Living room - contemporary open concept slate floor living room idea in San Francisco with gray walls, a stone fireplace and a media wall
Living room - contemporary open concept slate floor living room idea in San Francisco with gray walls, a stone fireplace and a media wall
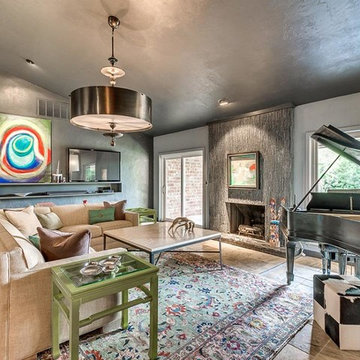
Mid-sized transitional formal and enclosed slate floor living room photo in Oklahoma City with gray walls, a standard fireplace, a wall-mounted tv and a stone fireplace
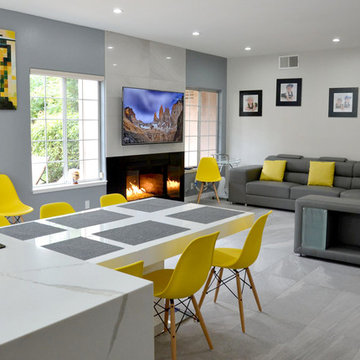
Example of a mid-sized trendy formal and open concept slate floor and gray floor living room design in San Francisco with gray walls, a standard fireplace, a metal fireplace and a wall-mounted tv
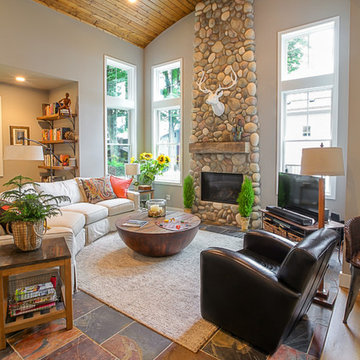
Inspiration for a country open concept slate floor living room remodel in Grand Rapids with gray walls, a standard fireplace and a stone fireplace
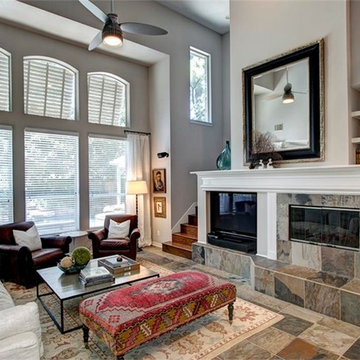
This modern rustic home is met by modern, comfortable and casual furniture. Mixing patterns and styles is the key to keeping your space unique.
Example of a mid-sized transitional formal and enclosed slate floor and multicolored floor living room design in Minneapolis with gray walls, a standard fireplace, a stone fireplace and a media wall
Example of a mid-sized transitional formal and enclosed slate floor and multicolored floor living room design in Minneapolis with gray walls, a standard fireplace, a stone fireplace and a media wall
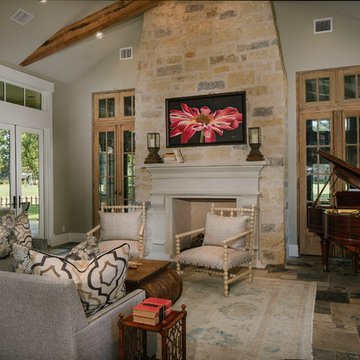
Inspiration for a large rustic open concept slate floor living room remodel in Houston with gray walls, a standard fireplace, a stone fireplace and a concealed tv
Slate Floor Living Room with Gray Walls Ideas
1





