Living Room with Pink Walls Ideas
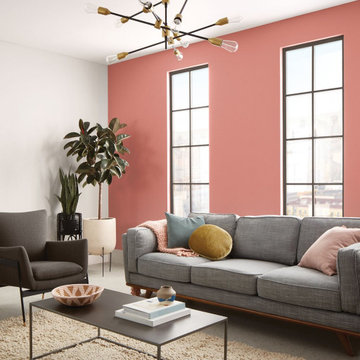
Inspiration for a large contemporary open concept concrete floor and gray floor living room remodel in Detroit with pink walls, no fireplace and no tv
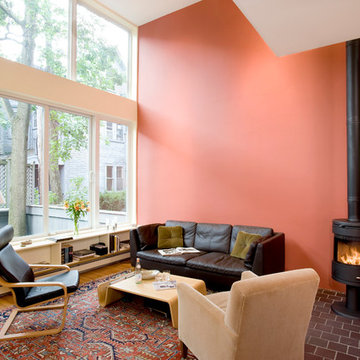
Shelly Harrison & Charlie Allen Renovations Inc.
Living room - mid-sized transitional formal and open concept brick floor living room idea in Boston with pink walls, a wood stove and no tv
Living room - mid-sized transitional formal and open concept brick floor living room idea in Boston with pink walls, a wood stove and no tv
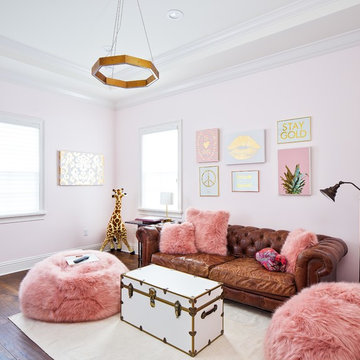
Example of a large transitional loft-style brown floor and medium tone wood floor living room design in Orlando with pink walls
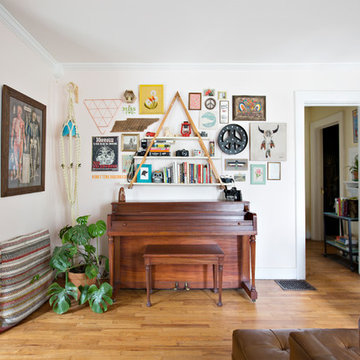
Photo: Caroline Sharpnack © 2017 Houzz
Inspiration for an eclectic enclosed medium tone wood floor and brown floor living room remodel in Nashville with pink walls, a standard fireplace, a plaster fireplace and a wall-mounted tv
Inspiration for an eclectic enclosed medium tone wood floor and brown floor living room remodel in Nashville with pink walls, a standard fireplace, a plaster fireplace and a wall-mounted tv
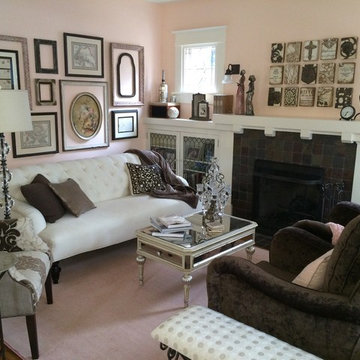
Teness Herman Photography
Inspiration for a mid-sized shabby-chic style formal and enclosed light wood floor living room remodel in Portland with pink walls, a standard fireplace, a tile fireplace and no tv
Inspiration for a mid-sized shabby-chic style formal and enclosed light wood floor living room remodel in Portland with pink walls, a standard fireplace, a tile fireplace and no tv
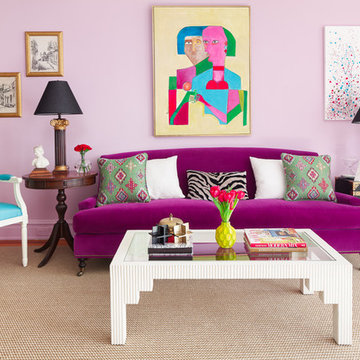
daniel wang
Example of a mid-sized eclectic enclosed medium tone wood floor and brown floor living room design in New York with pink walls, a standard fireplace, a brick fireplace and no tv
Example of a mid-sized eclectic enclosed medium tone wood floor and brown floor living room design in New York with pink walls, a standard fireplace, a brick fireplace and no tv
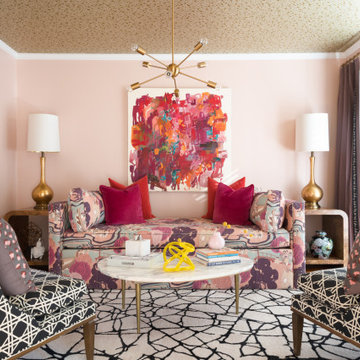
Ladies Lounge
Living room - transitional medium tone wood floor and wallpaper ceiling living room idea in Charlotte with pink walls
Living room - transitional medium tone wood floor and wallpaper ceiling living room idea in Charlotte with pink walls
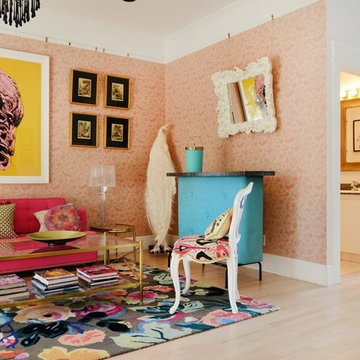
Interior Design: Allison Muir | Photos: Esteban Cortez
Example of a mid-sized eclectic formal and enclosed light wood floor and beige floor living room design in San Francisco with pink walls, no fireplace and no tv
Example of a mid-sized eclectic formal and enclosed light wood floor and beige floor living room design in San Francisco with pink walls, no fireplace and no tv
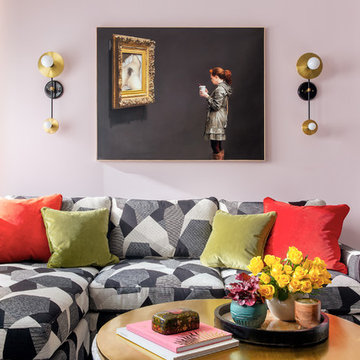
“It’s such a great reflection of their fun personalities; smart and stylish with a playful edge,” says Dane as he recalls the chic couple from Manhattan, who requested a fashion-forward focus for their new Boston condominium. Textiles by Christian Lacroix, Faberge eggs, and locally designed stilettos once owned by Lady Gaga are just of a few of the inspirations they offered. The collaboration resulted in a finished confection with all the sparkle and shine of a David LaChapelle stage set.
Project designed by Boston interior design Dane Austin Design. Dane serves Boston, Cambridge, Hingham, Cohasset, Newton, Weston, Lexington, Concord, Dover, Andover, Gloucester, as well as surrounding areas.
For more about Dane Austin Design, click here: https://daneaustindesign.com/
To learn more about this project, click here:
https://daneaustindesign.com/seaport-high-rise
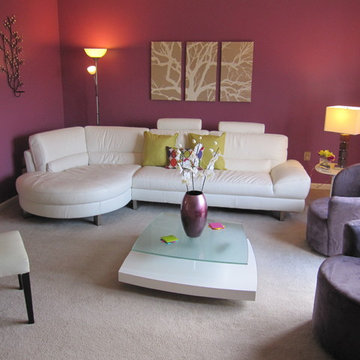
This is the after photo of a contemporary living room home staging photo - balanced, airy, beautiful by Debbie Correale of Redesign Right.
Example of a mid-sized transitional open concept carpeted living room design in Philadelphia with pink walls, no fireplace and no tv
Example of a mid-sized transitional open concept carpeted living room design in Philadelphia with pink walls, no fireplace and no tv
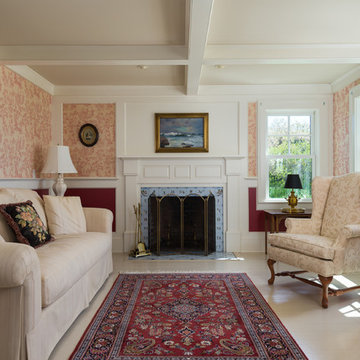
Colonial Style Parlor.
Beame Architectural Partnership
David Galler AIA
Tyra Pacheco Photography
Living room - mid-sized traditional open concept painted wood floor living room idea in Boston with pink walls, a standard fireplace and a tile fireplace
Living room - mid-sized traditional open concept painted wood floor living room idea in Boston with pink walls, a standard fireplace and a tile fireplace
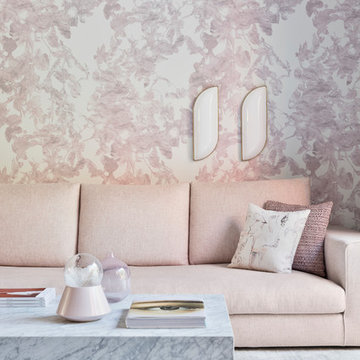
Example of a large trendy open concept medium tone wood floor and brown floor living room design in New York with pink walls and a wall-mounted tv
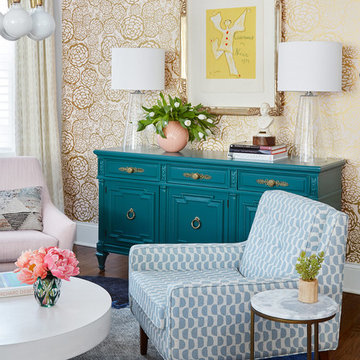
Photo: Dustin Halleck
Living room - eclectic open concept dark wood floor and brown floor living room idea in Chicago with pink walls
Living room - eclectic open concept dark wood floor and brown floor living room idea in Chicago with pink walls
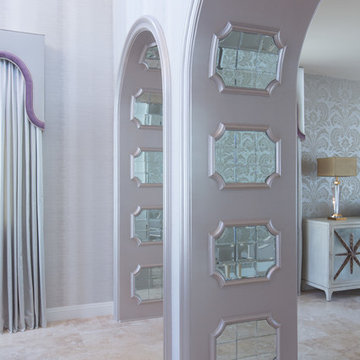
Inspiration for a mid-sized transitional formal and open concept travertine floor living room remodel in Miami with a standard fireplace, a tile fireplace, a wall-mounted tv and pink walls
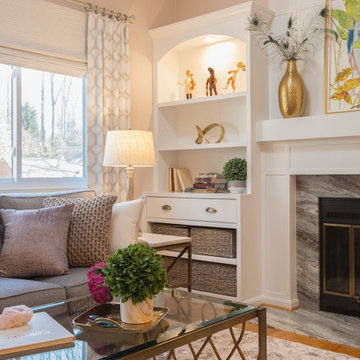
This complete room design was featured in Annapolis Home Magazine Design Talk. The varying lines of the vaulted ceiling, the lower soffet and windows created a challenge of designing a room that feels balanced. We began by creating a strong architectural line around the room starting with new built-ins flanking the fireplace and continued with the decorative drapery rod of the custom window treatments.
The woven wood roman shades and drapery panels were designed and installed to give the illusion of larger and taller windows. A room refresh included updating the wall color to an on trend millennial pink, a neutral gray tweed sofa, a subtle but fun pattern for their accent chairs, and a beautiful wool and silk rug to anchor the seating area. New lamps, coffee table, and accent tables with metallic, glass, and marble connect beautifully with the fireplace’s new stone surround.
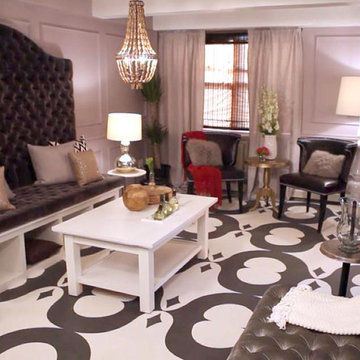
Christianson Lee Studios was consultant for this BUILT, Style Network makeover. Stenciled painted floor for Living Room in black & white contemporary, organic design. Photo: Style Network
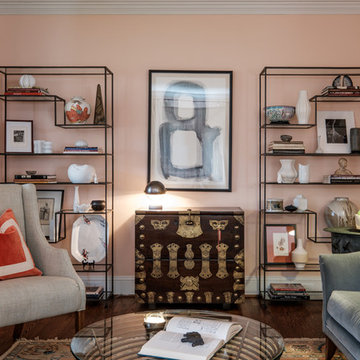
Small eclectic formal and enclosed medium tone wood floor and multicolored floor living room photo in Raleigh with pink walls, a standard fireplace and a tile fireplace
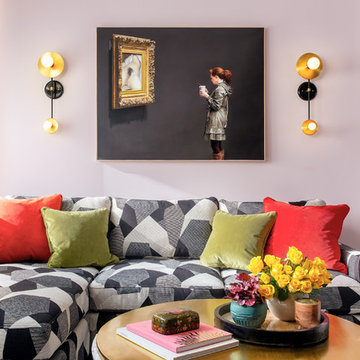
“It’s such a great reflection of their fun personalities; smart and stylish with a playful edge,” says Dane as he recalls the chic couple from Manhattan, who requested a fashion-forward focus for their new Boston condominium. Textiles by Christian Lacroix, Faberge eggs, and locally designed stilettos once owned by Lady Gaga are just of a few of the inspirations they offered. The collaboration resulted in a finished confection with all the sparkle and shine of a David LaChapelle stage set.
Project designed by Boston interior design Dane Austin Design. Dane serves Boston, Cambridge, Hingham, Cohasset, Newton, Weston, Lexington, Concord, Dover, Andover, Gloucester, as well as surrounding areas.
For more about Dane Austin Design, click here: https://daneaustindesign.com/
To learn more about this project, click here:
https://daneaustindesign.com/seaport-high-rise
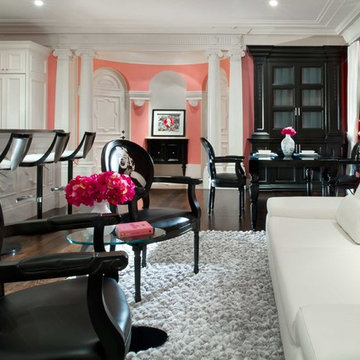
Example of a large eclectic open concept and formal dark wood floor living room design in Orlando with pink walls and no fireplace
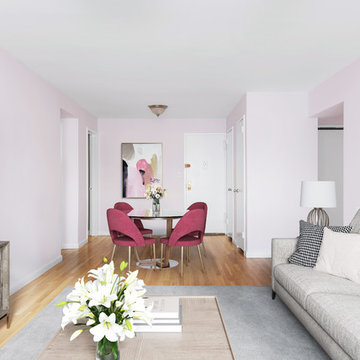
Mid-sized transitional open concept medium tone wood floor and brown floor living room photo in New York with pink walls and no fireplace
Living Room with Pink Walls Ideas
1





