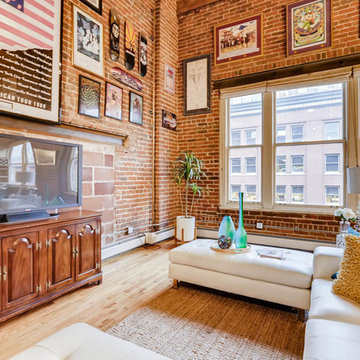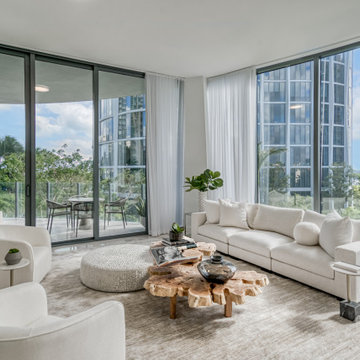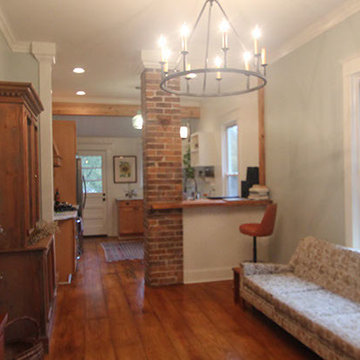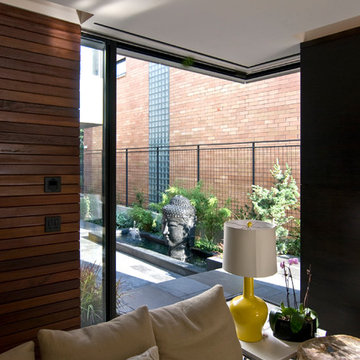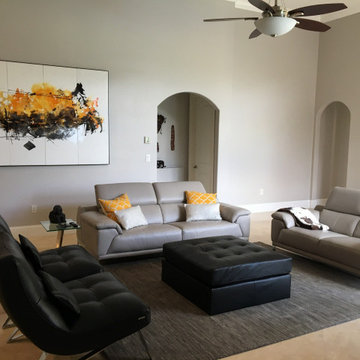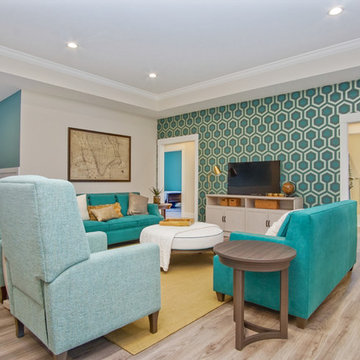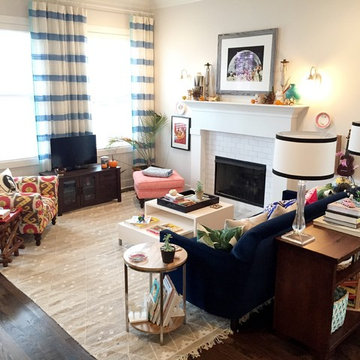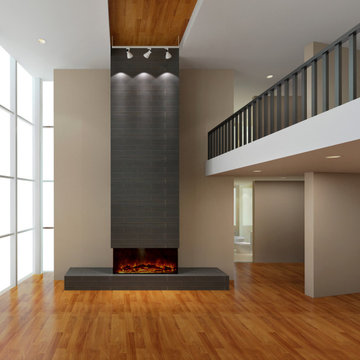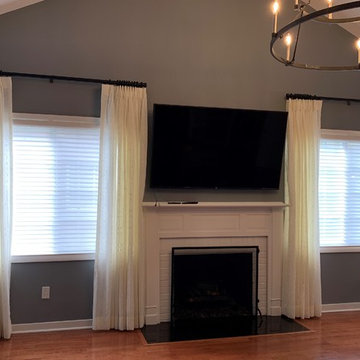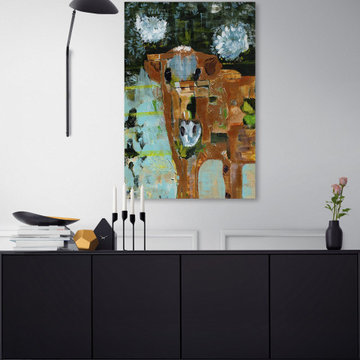Living Room Ideas
Refine by:
Budget
Sort by:Popular Today
71021 - 71040 of 1,968,966 photos
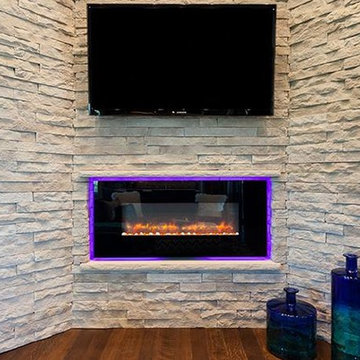
Sundance Homes invites you to tour this 2,600-square-foot walkout ranch. As you enter the home take note of the frosted glass track doors, which offer privacy and seclusion to a home office. The kitchen, dining and great room offer an open concept, while still maintaining their own distinct and defining characteristics. From the hardwood floors carried throughout the house, to the GE Monogram stainless steel appliances and quartz countertop island, this home provides the most usable space for family as well as entertaining. A spacious covered deck extends along the entire back of the house with access to the owner’s retreat. This is the place to relax at the end of the day with a stone fireplace, soaker tub, walk-in shower with digital control rain heads, an abundance of closet space and a bonus of its own washer and dryer. The second and third bedrooms include a Jack & Jill bath with individual vanities. Just steps away are the laundry room and mud room, featuring built-in lockers to give little ones a unique space to store their stuff. This home is equipped with energy-efficient, environmentally friendly geothermal HVAC system and radiant floor heating in the 4-car garages. Additionally, the garage floor drains and outside gutters are tied into an underground gutter system, effectively pulling excess water away from the foundation. This home also has a Control 4 Home Operating System with video and audio, providing the homeowner with a true sense of security – while at home and away.
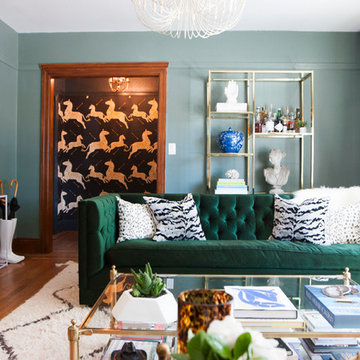
Photo: Le Michelle Nguyen © 2015 Houzz
Living room - eclectic living room idea in San Francisco
Living room - eclectic living room idea in San Francisco
Find the right local pro for your project
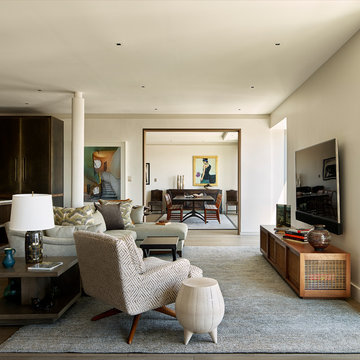
Family Room, Photo Credit: Jeffrey Totaro
Transitional open concept medium tone wood floor and brown floor living room photo in Philadelphia with white walls and a wall-mounted tv
Transitional open concept medium tone wood floor and brown floor living room photo in Philadelphia with white walls and a wall-mounted tv
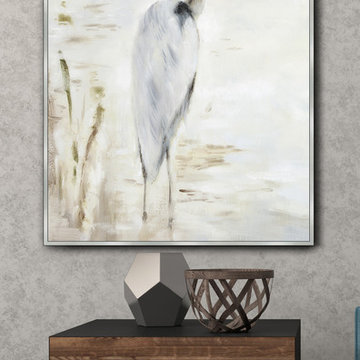
A home without artwork is just a house-- warm yours up and create a true home with this "HERON" framed canvas wall art. Featuring a beautiful design and vibrant colors, this artwork by artist Giclee Studio is made to order for the ultimate high-quality look. This 41 inch by 29 inch fine art print has perfect colors and materials for a timeless yet trendy look.
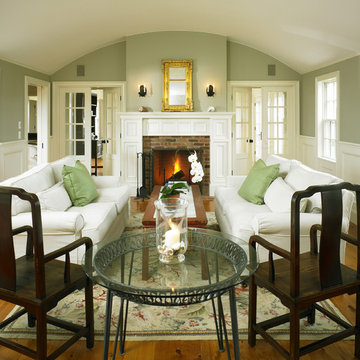
Inspiration for a mid-sized cottage enclosed medium tone wood floor living room remodel in Boston with green walls, a standard fireplace and a brick fireplace
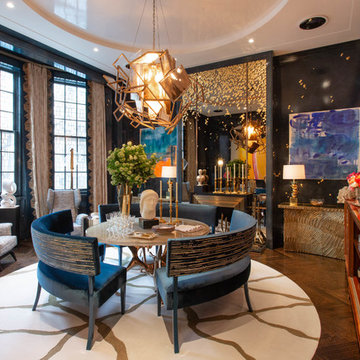
Photo: Rikki Snyder © 2019 Houzz
Inspiration for a contemporary living room remodel in New York
Inspiration for a contemporary living room remodel in New York
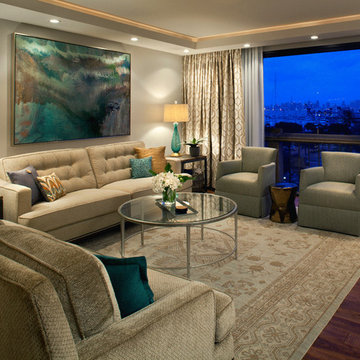
3rd Place
Residential Space under 3500 sq ft
Kimberley B. Hansen, ASID
Burgess Hansen Design
Inspiration for a contemporary living room remodel in San Diego
Inspiration for a contemporary living room remodel in San Diego
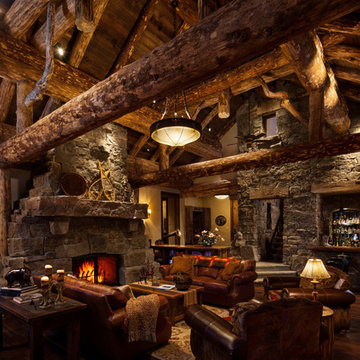
This Faure Halvorsen design features a guest house and a lookout tower above the main home. Built entirely of rustic logs and featuring lots of reclaimed materials, this is the epitome of Big Sky log cabins.
Project Manager: John A. Venner, Superintendent, Project Manager, Owner
Architect: Faure Halvorsen Architects
Photographer: Karl Neumann Photography
Living Room Ideas
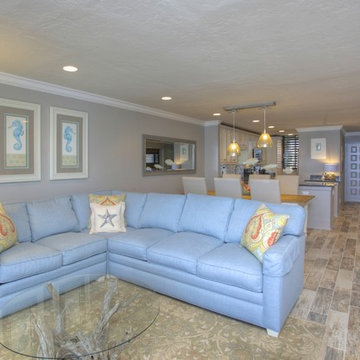
We knocked down the wall into the kitchen and raised the ceilings to make this small condo appear larger...it worked!
Island style living room photo in Tampa
Island style living room photo in Tampa
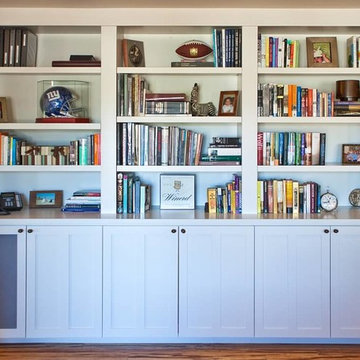
We categorized these books, while displaying personal decor and memorabilia.
Mid-sized trendy open concept medium tone wood floor living room library photo in Denver with beige walls
Mid-sized trendy open concept medium tone wood floor living room library photo in Denver with beige walls
3552






