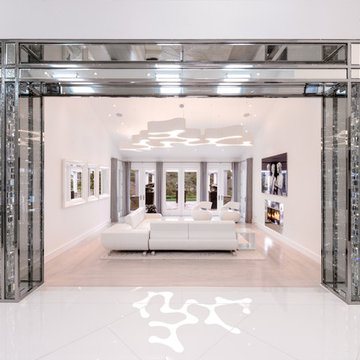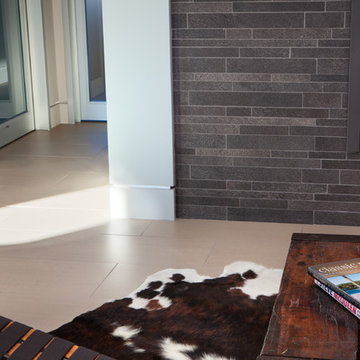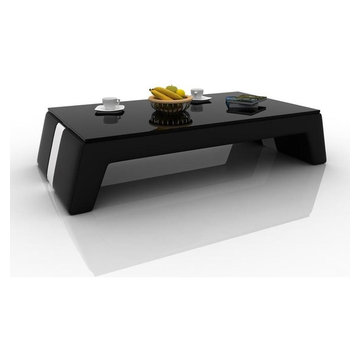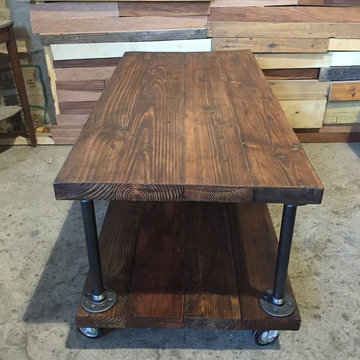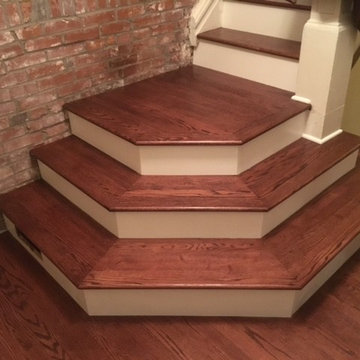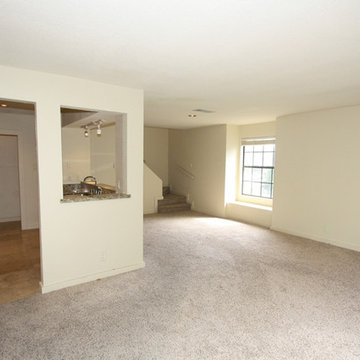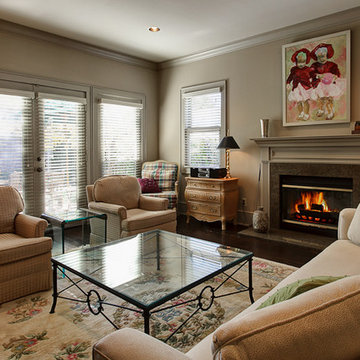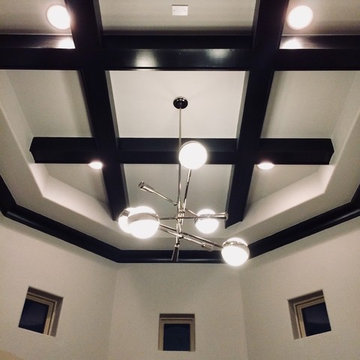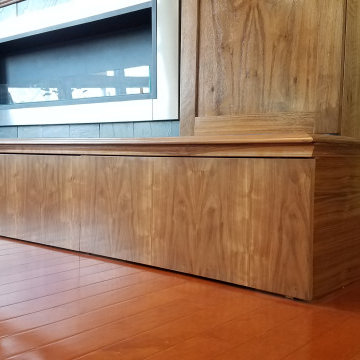Living Space Ideas
Refine by:
Budget
Sort by:Popular Today
17101 - 17120 of 2,711,922 photos
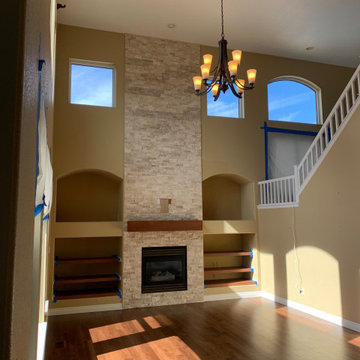
Previous this warm living space featured a drywall build out instead of the stone you now see. To really make this the heart of the home we installed a wall mount TV bracket, custom mantle, and matching floating shelves.
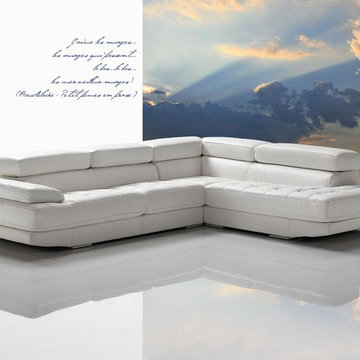
Features:
Sectional sofa
Model Principe
Made in Italy by DIMA Salotti
All full top grain Italian leather
Snow white leather
Low profile
Adjustable headrests
Handmade production
May be ordered in different colors & different leather quality (special order 4-6 months)
Dimensions:
Left Sofa: W77" x D41" x H28"/36"
Right Chaise: W41" x D96" x H28"/36"
Sectional Overall - W118" x D96" x H28"/36"
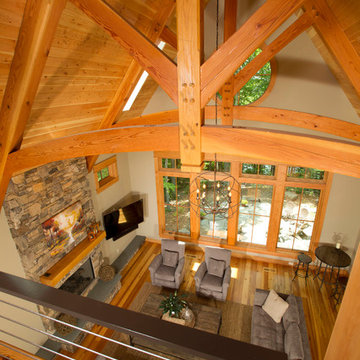
The design of this home was driven by the owners’ desire for a three-bedroom waterfront home that showcased the spectacular views and park-like setting. As nature lovers, they wanted their home to be organic, minimize any environmental impact on the sensitive site and embrace nature.
This unique home is sited on a high ridge with a 45° slope to the water on the right and a deep ravine on the left. The five-acre site is completely wooded and tree preservation was a major emphasis. Very few trees were removed and special care was taken to protect the trees and environment throughout the project. To further minimize disturbance, grades were not changed and the home was designed to take full advantage of the site’s natural topography. Oak from the home site was re-purposed for the mantle, powder room counter and select furniture.
The visually powerful twin pavilions were born from the need for level ground and parking on an otherwise challenging site. Fill dirt excavated from the main home provided the foundation. All structures are anchored with a natural stone base and exterior materials include timber framing, fir ceilings, shingle siding, a partial metal roof and corten steel walls. Stone, wood, metal and glass transition the exterior to the interior and large wood windows flood the home with light and showcase the setting. Interior finishes include reclaimed heart pine floors, Douglas fir trim, dry-stacked stone, rustic cherry cabinets and soapstone counters.
Exterior spaces include a timber-framed porch, stone patio with fire pit and commanding views of the Occoquan reservoir. A second porch overlooks the ravine and a breezeway connects the garage to the home.
Numerous energy-saving features have been incorporated, including LED lighting, on-demand gas water heating and special insulation. Smart technology helps manage and control the entire house.
Greg Hadley Photography
Find the right local pro for your project
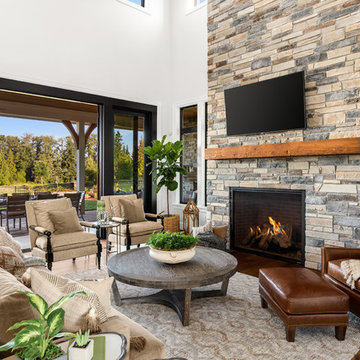
Justin Krug Photography
Inspiration for a huge country open concept medium tone wood floor living room remodel in Portland with white walls, a standard fireplace, a stone fireplace and a wall-mounted tv
Inspiration for a huge country open concept medium tone wood floor living room remodel in Portland with white walls, a standard fireplace, a stone fireplace and a wall-mounted tv
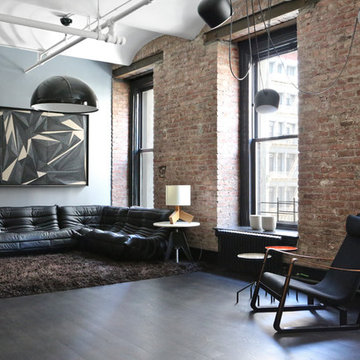
Union Studio / Matthew Bear
Living room - industrial dark wood floor living room idea in San Francisco with gray walls
Living room - industrial dark wood floor living room idea in San Francisco with gray walls
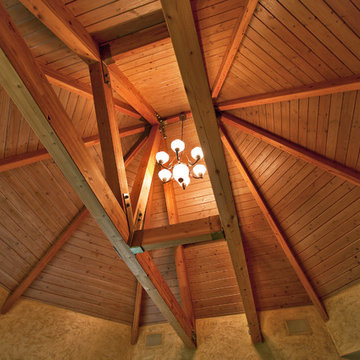
Sponsored
Columbus, OH
Structural Remodeling
Franklin County's Heavy Timber Specialists | Best of Houzz 2020!
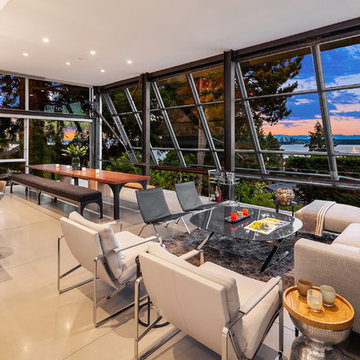
matthew gallant
Living room - huge modern formal and open concept concrete floor and gray floor living room idea in Seattle with white walls
Living room - huge modern formal and open concept concrete floor and gray floor living room idea in Seattle with white walls
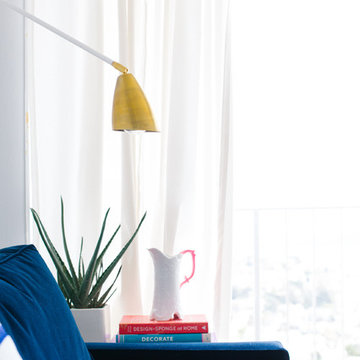
Photo: Nanette Wong © 2014 Houzz
Inspiration for a transitional living room remodel in San Francisco
Inspiration for a transitional living room remodel in San Francisco
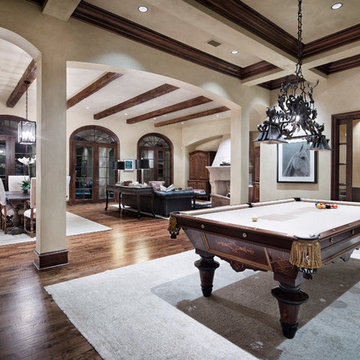
Inspiration for a mediterranean dark wood floor family room remodel in Austin with beige walls
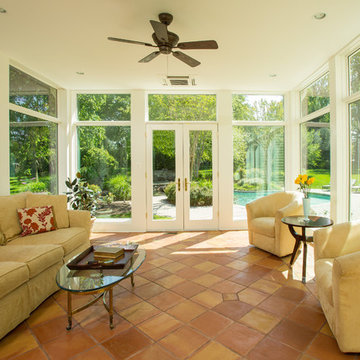
Elegant terra-cotta tile and orange floor sunroom photo in DC Metro with a standard ceiling
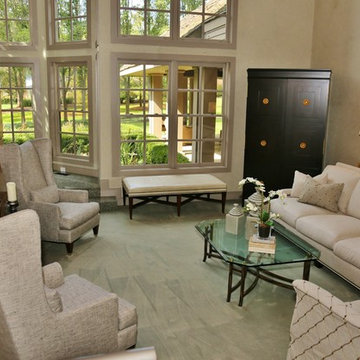
Sponsored
Columbus, OH
Snider & Metcalf Interior Design, LTD
Leading Interior Designers in Columbus, Ohio & Ponte Vedra, Florida
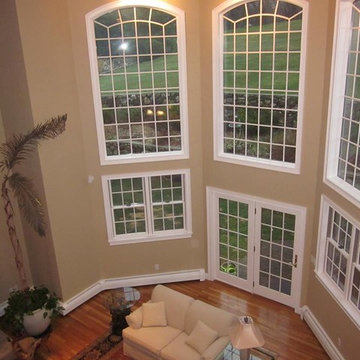
Inspiration for a medium tone wood floor living room remodel in Boston with beige walls

Elizabeth Taich Design is a Chicago-based full-service interior architecture and design firm that specializes in sophisticated yet livable environments.
IC360
Living Space Ideas
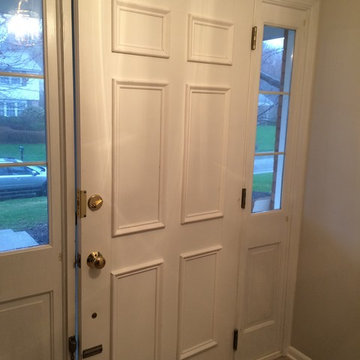
Brick fireplace partially covered with custom paneling. Lights added to fireplace and LED lights added to ceiling. Faux beams removed at ceiling. Adjoining nook converted into a closet. New crown moulding on entire first floor. Faux raised panels added to front entry door.
856










