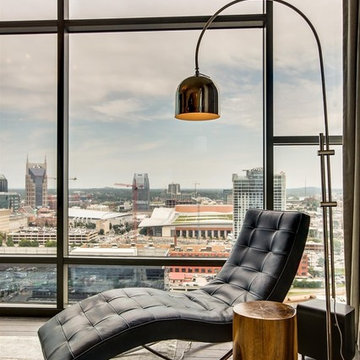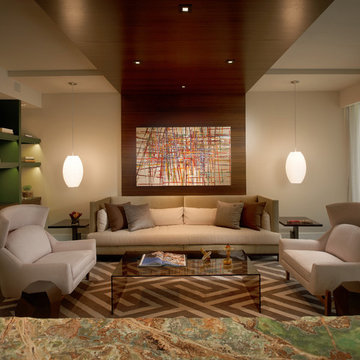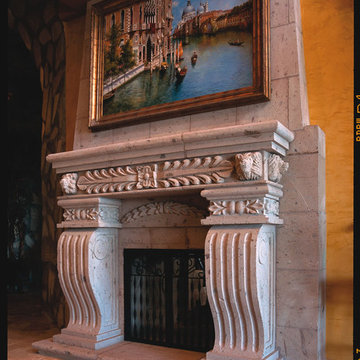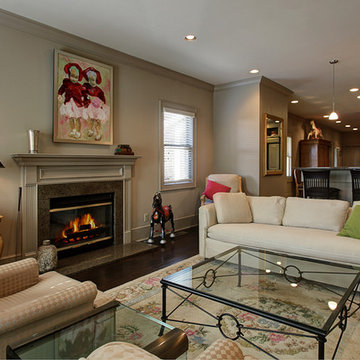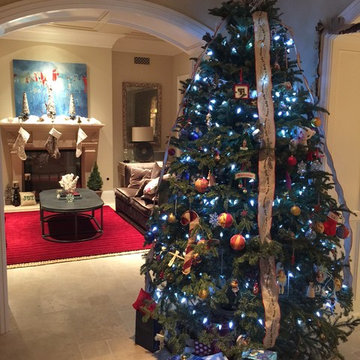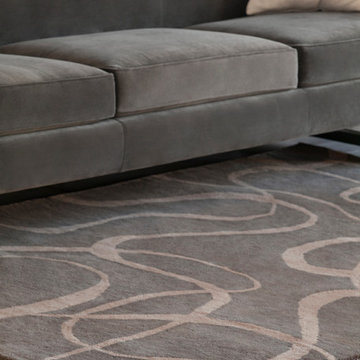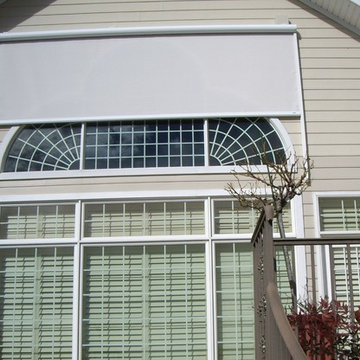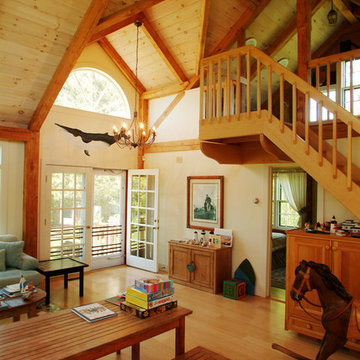Living Space Ideas
Refine by:
Budget
Sort by:Popular Today
86541 - 86560 of 2,714,288 photos
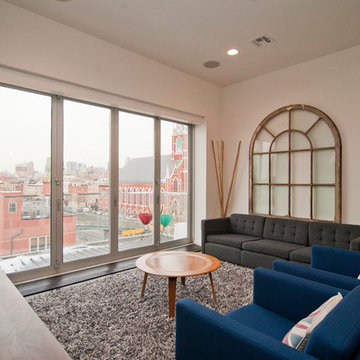
living room and terrace view after new glass on terrace and removal of trim
Minimalist living room photo in New York
Minimalist living room photo in New York
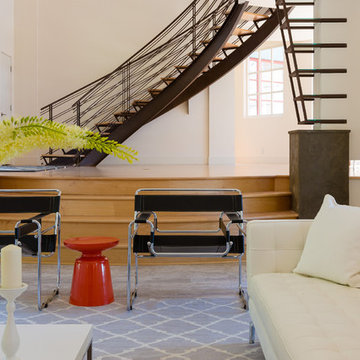
Caleb Melvin Photography
Huge trendy formal and open concept living room photo in Seattle
Huge trendy formal and open concept living room photo in Seattle
Find the right local pro for your project
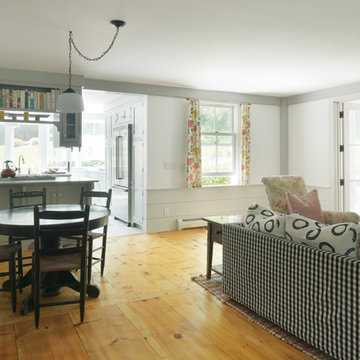
Photo by Susan Teare
Inspiration for a cottage family room remodel in Burlington
Inspiration for a cottage family room remodel in Burlington
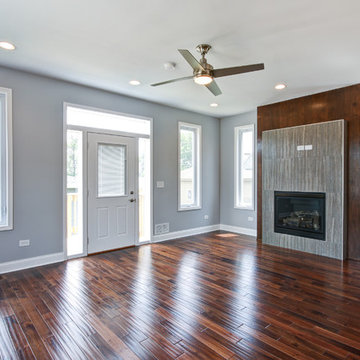
Living room - mid-sized contemporary open concept dark wood floor living room idea in Chicago with blue walls, a standard fireplace, a concrete fireplace and no tv
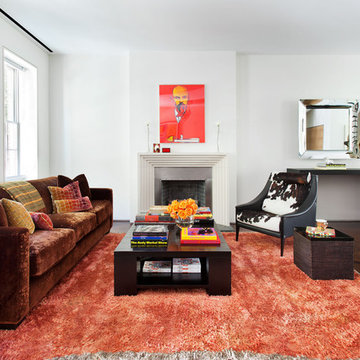
"Revival” implies a retread of an old idea—not our interests at Axis Mundi. So when renovating an 1840s Greek Revival brownstone, subversion was on our minds. The landmarked exterior remains unchanged, as does the residence’s unalterable 19-foot width. Inside, however, a pristine white space forms a backdrop for art by Warhol, Basquiat and Haring, as well as intriguing furnishings drawn from the continuum of modern design—pieces by Dalí and Gaudí, Patrick Naggar and Poltrona Frau, Armani and Versace. The architectural envelope references iconic 20th-century figures and genres: Jean Prouvé-like shutters in the kitchen, an industrial-chic bronze staircase and a ground-floor screen employing cast glass salvaged from Gio Ponti’s 1950s design for Alitalia’s Fifth Avenue showroom (paired with mercury mirror and set within a bronze grid). Unable to resist a bit of our usual wit, Greek allusions appear in a dining room fireplace that reimagines classicism in a contemporary fashion and lampshades that slyly recall the drapery of Greek sculpture.
Size: 2,550 sq. ft.
Design Team: John Beckmann and Richard Rosenbloom
Photography: Adriana Bufi, Andrew Garn, and Annie Schlecter
© Axis Mundi Design LLC
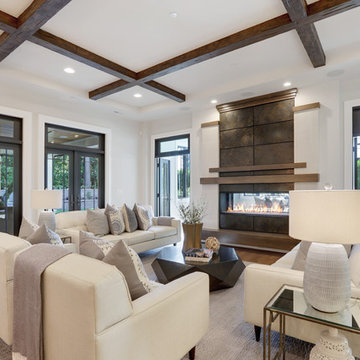
Living room - large contemporary open concept brown floor and medium tone wood floor living room idea in Seattle with a metal fireplace, a two-sided fireplace and gray walls
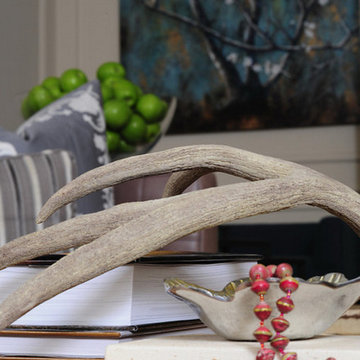
Coffee table vignette.
Minimalist living room photo in DC Metro
Minimalist living room photo in DC Metro
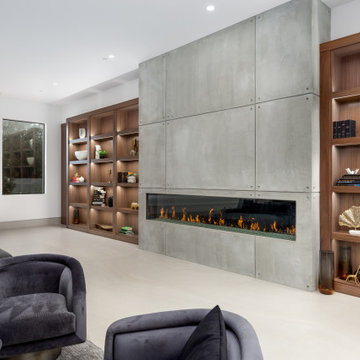
Huge minimalist open concept family room library photo in Las Vegas with white walls, a ribbon fireplace and a media wall

Example of a large beach style open concept porcelain tile, brown floor and vaulted ceiling family room design in Dallas with gray walls, a standard fireplace, a stone fireplace and a wall-mounted tv
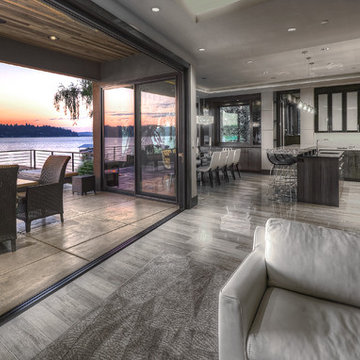
Mid-sized trendy formal and open concept medium tone wood floor and gray floor living room photo in Seattle with gray walls and no tv
Living Space Ideas
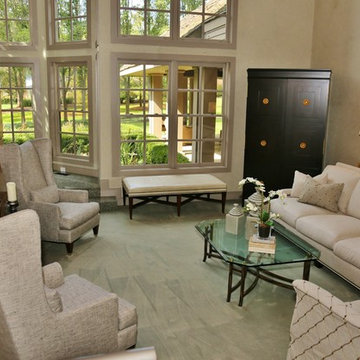
Sponsored
Columbus, OH
Snider & Metcalf Interior Design, LTD
Leading Interior Designers in Columbus, Ohio & Ponte Vedra, Florida
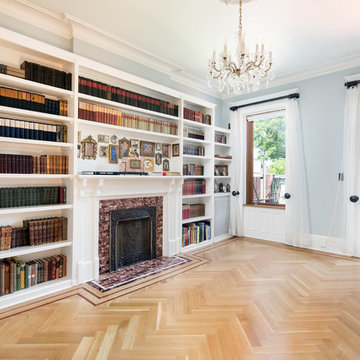
Photography by Travis Mark.
Inspiration for a large timeless enclosed light wood floor and beige floor family room library remodel in New York with blue walls, a standard fireplace, a tile fireplace and no tv
Inspiration for a large timeless enclosed light wood floor and beige floor family room library remodel in New York with blue walls, a standard fireplace, a tile fireplace and no tv
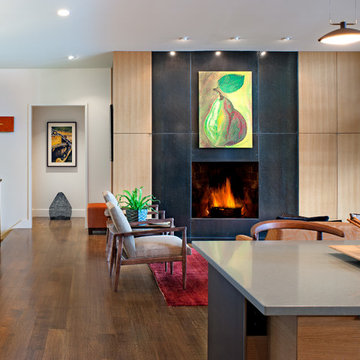
Photo by David Dietrich.
Carolina Home & Garden Magazine, Summer 2017
Large trendy open concept dark wood floor and brown floor living room photo in Charlotte with a standard fireplace, a wood fireplace surround and beige walls
Large trendy open concept dark wood floor and brown floor living room photo in Charlotte with a standard fireplace, a wood fireplace surround and beige walls
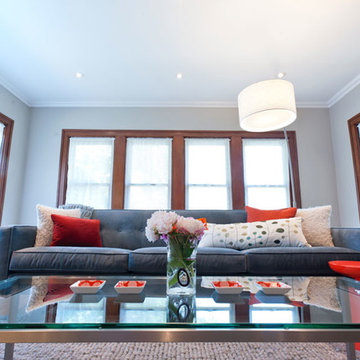
Paul Goyette Photography-
Living room design, furniture and textile selection, mid century modern influence, pops of color, arc lamp
Example of a classic living room design in Chicago
Example of a classic living room design in Chicago
4328






