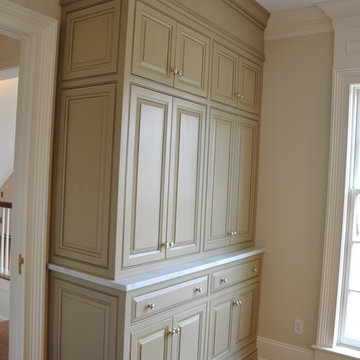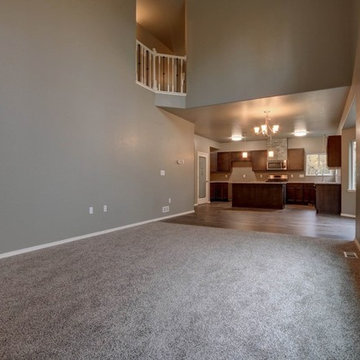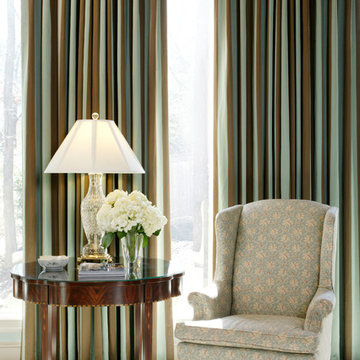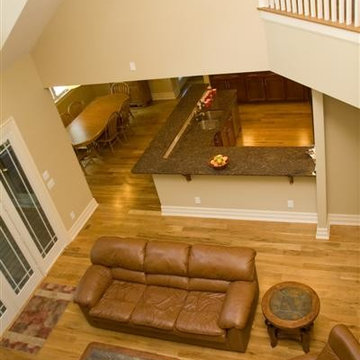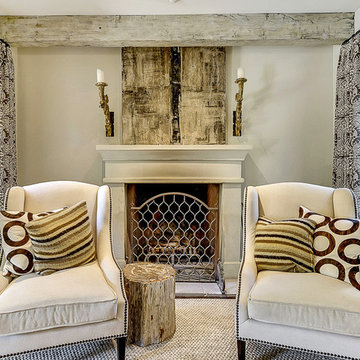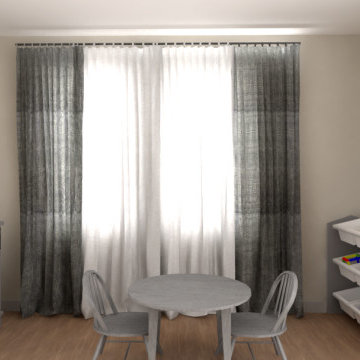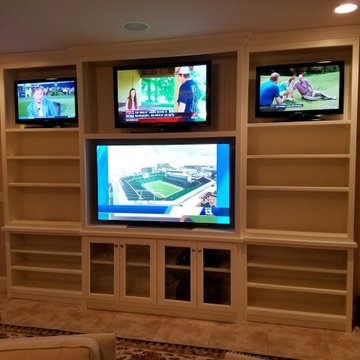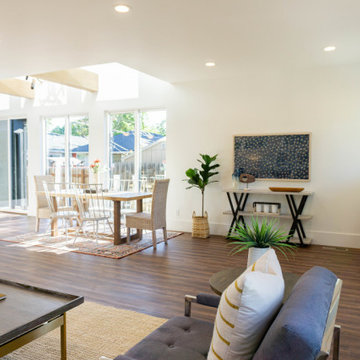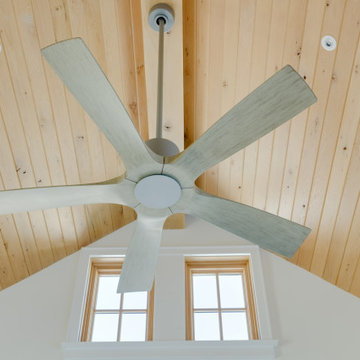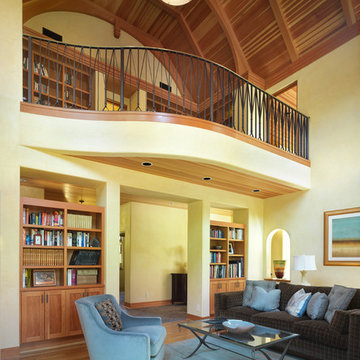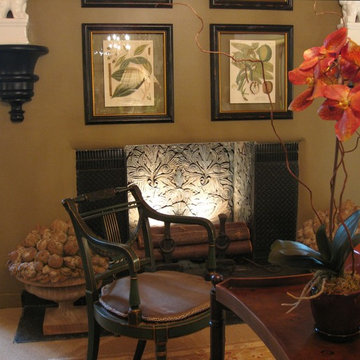Living Space Ideas
Refine by:
Budget
Sort by:Popular Today
75981 - 76000 of 2,714,066 photos
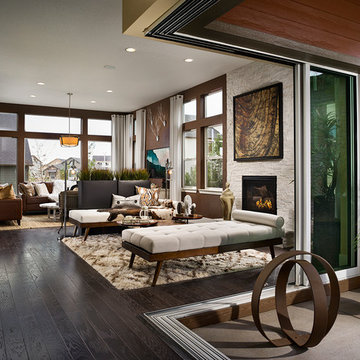
Photo by Eric Lucero Photography
Family room - contemporary family room idea in Denver
Family room - contemporary family room idea in Denver
Find the right local pro for your project
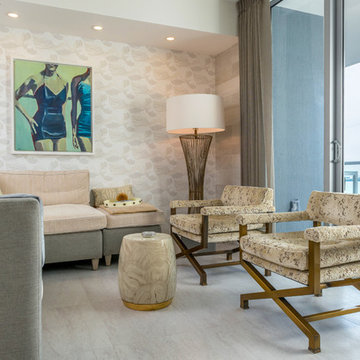
Example of a mid-sized trendy formal and open concept ceramic tile and gray floor living room design in Miami with beige walls and no tv
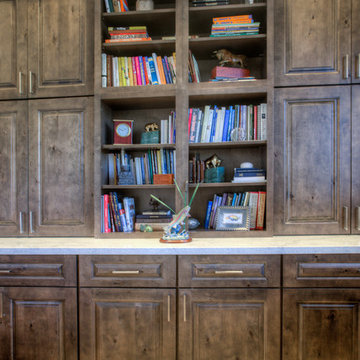
A complete renovation of this family home. The kitchen, master suite, and laundry room were all updated with a modern, open concept design and high-end finishes.
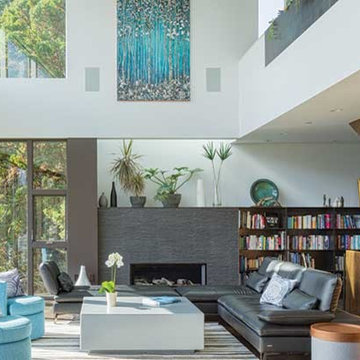
This Mercer Island house is an exercise in the ever elusive work-life balance. Designed by Floisand Studio. Photo Credit: Ed Sozinho. Featured in the May 2016 issue of Seattle magazine.
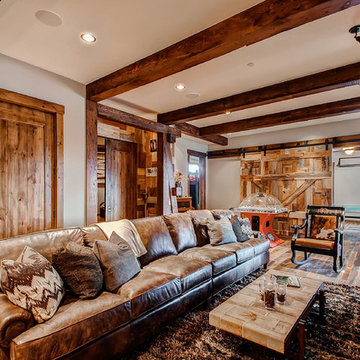
Pinnacle Mountain Homes
Example of a mountain style open concept dark wood floor game room design in Denver with beige walls
Example of a mountain style open concept dark wood floor game room design in Denver with beige walls
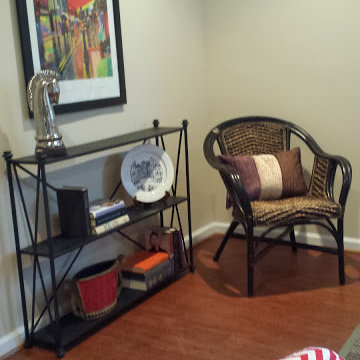
Mid-sized trendy formal and enclosed medium tone wood floor living room photo in DC Metro with gray walls, no fireplace and no tv
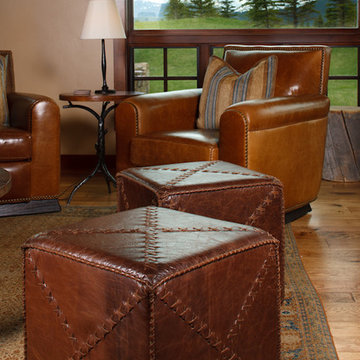
Inspiration for a rustic medium tone wood floor living room remodel in Other with a standard fireplace, a stone fireplace and a concealed tv
Living Space Ideas
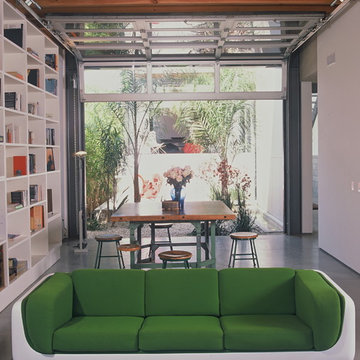
The glass roll-up doors on the lower level allow spaces that are moderate in their square footage to flow uninterrupted into the exterior (both the central courtyard as well as a landscaped patio in the front of the property) to expand the livable area of the house without constructing additional square footage. @Grey Crawford
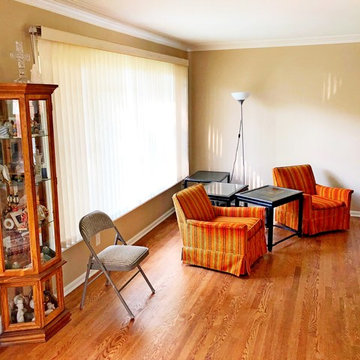
Living room - large traditional open concept light wood floor and brown floor living room idea in Detroit with beige walls, a standard fireplace and a wood fireplace surround
3800










