Living Space Ideas
Refine by:
Budget
Sort by:Popular Today
1101 - 1120 of 2,714,770 photos

Living room - huge transitional brown floor and vaulted ceiling living room idea in Chicago with white walls, a standard fireplace and a wall-mounted tv
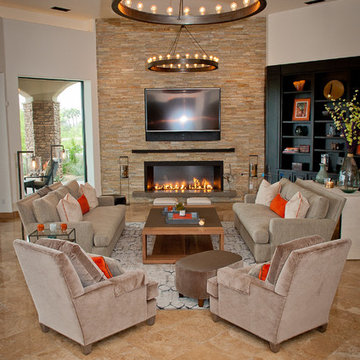
BRENDA JACOBSON PHOTOGRAPHY
Family room - mid-sized transitional open concept travertine floor family room idea in Phoenix with white walls, a ribbon fireplace, a stone fireplace and a wall-mounted tv
Family room - mid-sized transitional open concept travertine floor family room idea in Phoenix with white walls, a ribbon fireplace, a stone fireplace and a wall-mounted tv
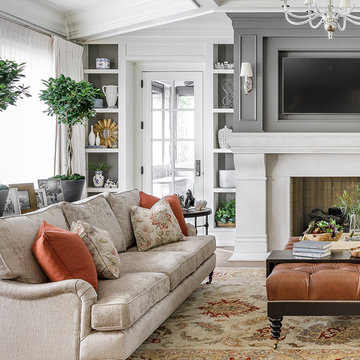
Joe Kwon Photography
Living room - large transitional open concept medium tone wood floor and brown floor living room idea in Chicago with gray walls, a standard fireplace and a wall-mounted tv
Living room - large transitional open concept medium tone wood floor and brown floor living room idea in Chicago with gray walls, a standard fireplace and a wall-mounted tv
Find the right local pro for your project
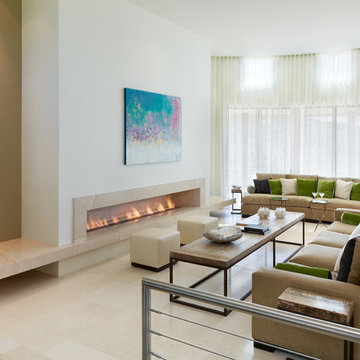
Inspiration for a contemporary open concept marble floor living room remodel in Phoenix with white walls, a ribbon fireplace and no tv

Custom fireplace with a new reclaimed wood mantle and designer side cabinets to create storage with artistic elements.
Inspiration for a large cottage open concept medium tone wood floor and brown floor family room remodel in Orange County with white walls, a standard fireplace, a tile fireplace and a wall-mounted tv
Inspiration for a large cottage open concept medium tone wood floor and brown floor family room remodel in Orange County with white walls, a standard fireplace, a tile fireplace and a wall-mounted tv
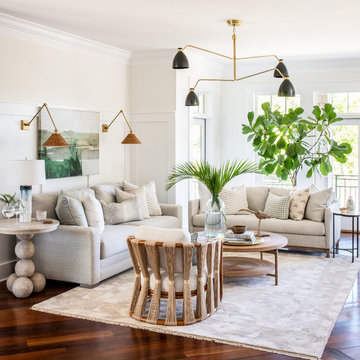
Beach style open concept and formal medium tone wood floor living room photo in Other with white walls

Chipper Hatter
Example of a large french country formal and open concept ceramic tile living room design in Los Angeles with beige walls, a standard fireplace, a stone fireplace and no tv
Example of a large french country formal and open concept ceramic tile living room design in Los Angeles with beige walls, a standard fireplace, a stone fireplace and no tv
Reload the page to not see this specific ad anymore

Cottage enclosed medium tone wood floor and brown floor living room photo in Salt Lake City with white walls and a standard fireplace

Inckx
Example of a large transitional formal concrete floor and gray floor living room design in Phoenix with blue walls
Example of a large transitional formal concrete floor and gray floor living room design in Phoenix with blue walls

In Southern California there are pockets of darling cottages built in the early 20th century that we like to call jewelry boxes. They are quaint, full of charm and usually a bit cramped. Our clients have a growing family and needed a modern, functional home. They opted for a renovation that directly addressed their concerns.
When we first saw this 2,170 square-foot 3-bedroom beach cottage, the front door opened directly into a staircase and a dead-end hallway. The kitchen was cramped, the living room was claustrophobic and everything felt dark and dated.
The big picture items included pitching the living room ceiling to create space and taking down a kitchen wall. We added a French oven and luxury range that the wife had always dreamed about, a custom vent hood, and custom-paneled appliances.
We added a downstairs half-bath for guests (entirely designed around its whimsical wallpaper) and converted one of the existing bathrooms into a Jack-and-Jill, connecting the kids’ bedrooms, with double sinks and a closed-off toilet and shower for privacy.
In the bathrooms, we added white marble floors and wainscoting. We created storage throughout the home with custom-cabinets, new closets and built-ins, such as bookcases, desks and shelving.
White Sands Design/Build furnished the entire cottage mostly with commissioned pieces, including a custom dining table and upholstered chairs. We updated light fixtures and added brass hardware throughout, to create a vintage, bo-ho vibe.
The best thing about this cottage is the charming backyard accessory dwelling unit (ADU), designed in the same style as the larger structure. In order to keep the ADU it was necessary to renovate less than 50% of the main home, which took some serious strategy, otherwise the non-conforming ADU would need to be torn out. We renovated the bathroom with white walls and pine flooring, transforming it into a get-away that will grow with the girls.

A full, custom remodel turned a once-dated great room into a spacious modern farmhouse with crisp black and white contrast, warm accents, custom black fireplace and plenty of space to entertain.
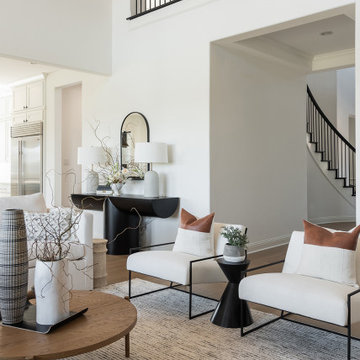
Example of a large minimalist open concept light wood floor and beige floor living room design in Dallas with white walls, a standard fireplace, a plaster fireplace and a wall-mounted tv

The down-to-earth interiors in this Austin home are filled with attractive textures, colors, and wallpapers.
Project designed by Sara Barney’s Austin interior design studio BANDD DESIGN. They serve the entire Austin area and its surrounding towns, with an emphasis on Round Rock, Lake Travis, West Lake Hills, and Tarrytown.
For more about BANDD DESIGN, click here: https://bandddesign.com/
To learn more about this project, click here:
https://bandddesign.com/austin-camelot-interior-design/
Reload the page to not see this specific ad anymore
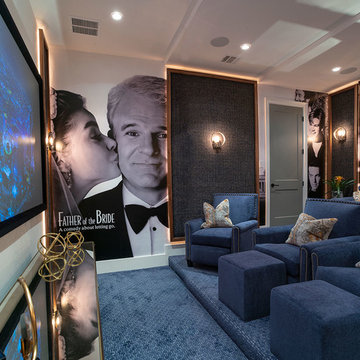
Movie Poster Murals.
Inspiration for a large transitional enclosed carpeted and blue floor home theater remodel in Houston with white walls
Inspiration for a large transitional enclosed carpeted and blue floor home theater remodel in Houston with white walls

S.Photography/Shanna Wolf., LOWELL CUSTOM HOMES, Lake Geneva, WI.., Conservatory Craftsmen., Conservatory for the avid gardener with lakefront views
Inspiration for a large timeless medium tone wood floor and brown floor sunroom remodel in Milwaukee with a glass ceiling and no fireplace
Inspiration for a large timeless medium tone wood floor and brown floor sunroom remodel in Milwaukee with a glass ceiling and no fireplace

Mid-Century Modern Living Room- white brick fireplace, paneled ceiling, spotlights, blue accents, sliding glass door, wood floor
Example of a mid-sized mid-century modern open concept dark wood floor and brown floor living room design in Columbus with white walls, a brick fireplace and a standard fireplace
Example of a mid-sized mid-century modern open concept dark wood floor and brown floor living room design in Columbus with white walls, a brick fireplace and a standard fireplace

D&L WALL DESIGN
Living room - modern living room idea in Miami with a media wall
Living room - modern living room idea in Miami with a media wall
Living Space Ideas
Reload the page to not see this specific ad anymore

Example of a beach style medium tone wood floor and brown floor living room design in Miami with white walls

Visit The Korina 14803 Como Circle or call 941 907.8131 for additional information.
3 bedrooms | 4.5 baths | 3 car garage | 4,536 SF
The Korina is John Cannon’s new model home that is inspired by a transitional West Indies style with a contemporary influence. From the cathedral ceilings with custom stained scissor beams in the great room with neighboring pristine white on white main kitchen and chef-grade prep kitchen beyond, to the luxurious spa-like dual master bathrooms, the aesthetics of this home are the epitome of timeless elegance. Every detail is geared toward creating an upscale retreat from the hectic pace of day-to-day life. A neutral backdrop and an abundance of natural light, paired with vibrant accents of yellow, blues, greens and mixed metals shine throughout the home.

Mid-sized trendy formal and open concept medium tone wood floor and brown floor living room photo in Vancouver with gray walls, a ribbon fireplace and a stone fireplace
56












