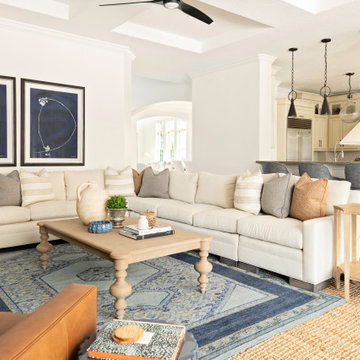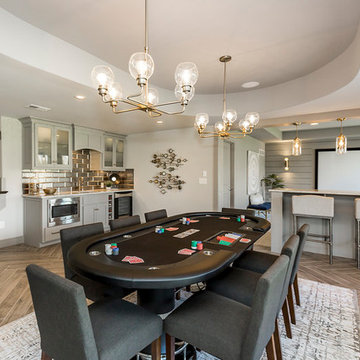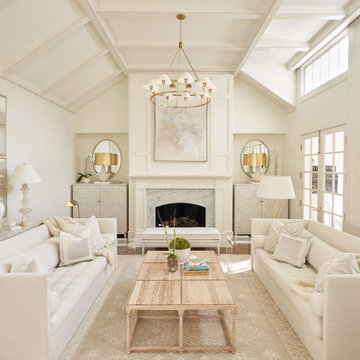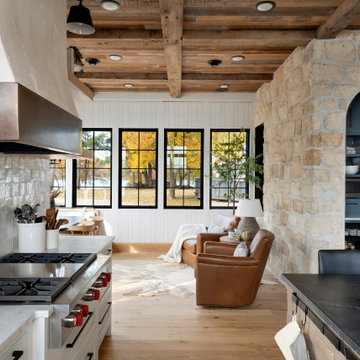Living Space Ideas
Refine by:
Budget
Sort by:Popular Today
461 - 480 of 2,714,218 photos
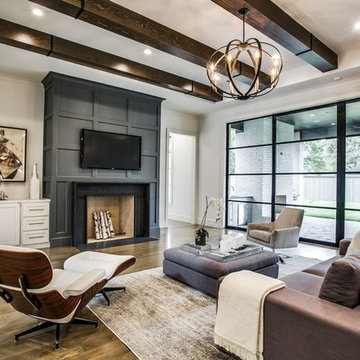
Transitional medium tone wood floor and brown floor living room photo in Dallas with white walls, a standard fireplace and a wall-mounted tv

Martha O'Hara Interiors, Furnishings & Photo Styling | Detail Design + Build, Builder | Charlie & Co. Design, Architect | Corey Gaffer, Photography | Please Note: All “related,” “similar,” and “sponsored” products tagged or listed by Houzz are not actual products pictured. They have not been approved by Martha O’Hara Interiors nor any of the professionals credited. For information about our work, please contact design@oharainteriors.com.
Find the right local pro for your project

Jane Beiles Photography
Inspiration for a mid-sized transitional formal and enclosed carpeted and brown floor living room remodel in DC Metro with gray walls, a standard fireplace, a wood fireplace surround and no tv
Inspiration for a mid-sized transitional formal and enclosed carpeted and brown floor living room remodel in DC Metro with gray walls, a standard fireplace, a wood fireplace surround and no tv
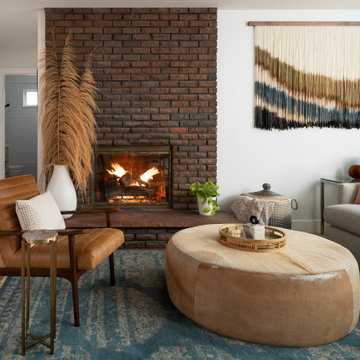
Mid-sized transitional formal and open concept brown floor living room photo in Denver with white walls, a standard fireplace and a brick fireplace

Though DIY living room makeovers and bedroom redecorating can be an exciting undertaking, these projects often wind up uncompleted and with less than satisfactory results. This was the case with our client, a young professional in his early 30’s who purchased his first apartment and tried to decorate it himself. Short on interior décor ideas and unhappy with the results, he decided to hire an interior designer, turning to Décor Aid to transform his one-bedroom into a classy, adult space. Our client already had invested in several key pieces of furniture, so our Junior Designer worked closely with him to incorporate the existing furnishings into the new design and give them new life.
Though the living room boasted high ceilings, the space was narrow, so they ditched the client’s sectional in place of a sleek leather sofa with a smaller footprint. They replaced the dark gray living room paint and drab brown bedroom paint with a white wall paint color to make the apartment feel larger. Our designer introduced chrome accents, in the form of a Deco bar cart, a modern chandelier, and a campaign-style nightstand, to create a sleek, contemporary design. Leather furniture was used in both the bedroom and living room to add a masculine feel to the home refresh.
Reload the page to not see this specific ad anymore

Example of a transitional medium tone wood floor living room design in Buckinghamshire with white walls, no fireplace and a media wall
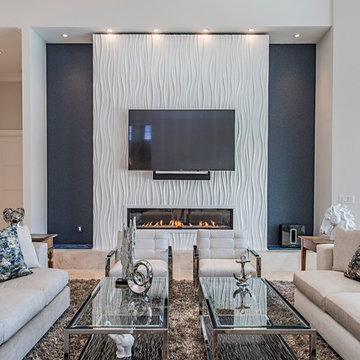
Inspiration for a contemporary living room remodel in Tampa with blue walls, a ribbon fireplace and a wall-mounted tv

The 1,750-square foot Manhattan Beach bungalow is home to two humans and three dogs. Originally built in 1929, the bungalow had undergone various renovations that convoluted its original Moorish style. We gutted the home and completely updated both the interior and exterior. We opened the floor plan, rebuilt the ceiling with reclaimed hand-hewn oak beams and created hand-troweled plaster walls that mimicked the construction and look of the original walls. We also rebuilt the living room fireplace by hand, brick-by-brick, and replaced the generic roof tiles with antique handmade clay tiles.
We returned much of this 3-bed, 2-bath home to a more authentic aesthetic, while adding modern touches of luxury, like radiant-heated floors, bi-fold doors that open from the kitchen/dining area to a large deck, and a custom steam shower, with Moroccan-inspired tile and an antique mirror. The end result is evocative luxury in a compact space.
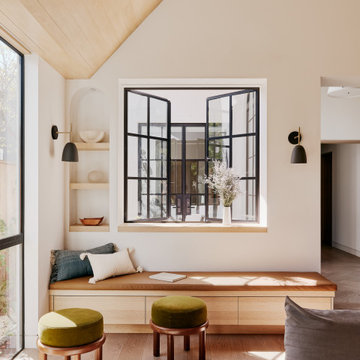
Rather than starting with an outcome in mind, this 1,400 square foot residence began from a polemic place - exploring shared conviction regarding the concentrated power of living with a smaller footprint. From the gabled silhouette to passive ventilation, the home captures the nostalgia for the past with the sustainable practices of the future.
While the exterior materials contrast a calm, minimal palette with the sleek lines of the gabled silhouette, the interior spaces embody a playful, artistic spirit. From the hand painted De Gournay wallpaper in the master bath to the rugged texture of the over-grouted limestone and Portuguese cobblestones, the home is an experience that encapsulates the unexpected and the timeless.

Casual comfortable family living is the heart of this home! Organization is the name of the game in this fast paced yet loving family! Between school, sports, and work everyone needs to hustle, but this casual comfortable family room encourages family gatherings and relaxation! Photography: Stephen Karlisch
Reload the page to not see this specific ad anymore
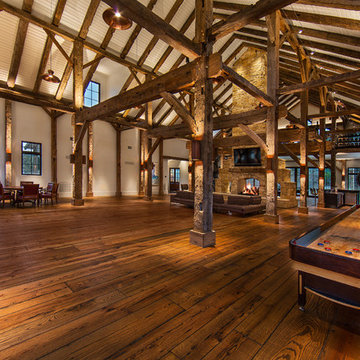
The lighting design in this rustic barn with a modern design was the designed and built by lighting designer Mike Moss. This was not only a dream to shoot because of my love for rustic architecture but also because the lighting design was so well done it was a ease to capture. Photography by Vernon Wentz of Ad Imagery

Great Room with Center Fireplace & Custom Built In Two-Toned Cabinetry Surround
Living room - mid-sized transitional open concept carpeted and gray floor living room idea in Minneapolis with gray walls, a standard fireplace and a tile fireplace
Living room - mid-sized transitional open concept carpeted and gray floor living room idea in Minneapolis with gray walls, a standard fireplace and a tile fireplace
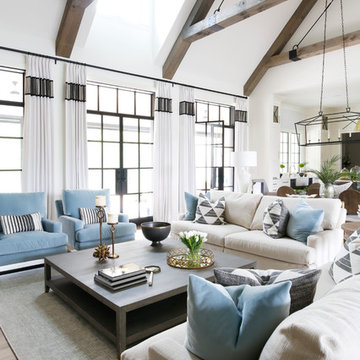
Example of a transitional open concept light wood floor living room design in Nashville with white walls
Living Space Ideas
Reload the page to not see this specific ad anymore
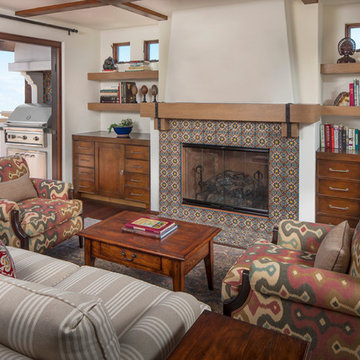
Example of a tuscan living room design in Los Angeles with a standard fireplace and a tile fireplace

Large transitional open concept medium tone wood floor and brown floor living room photo in Chicago with gray walls, no fireplace and a media wall

Inspiration for a transitional formal beige floor living room remodel in Houston with gray walls, a standard fireplace, a stone fireplace and no tv
24










