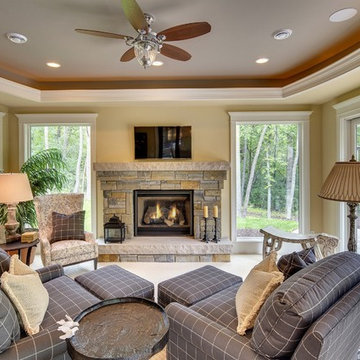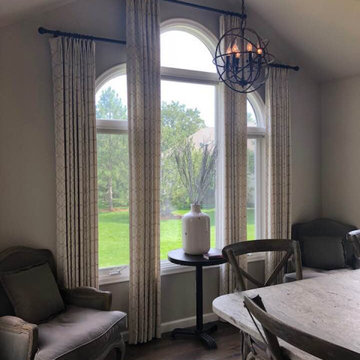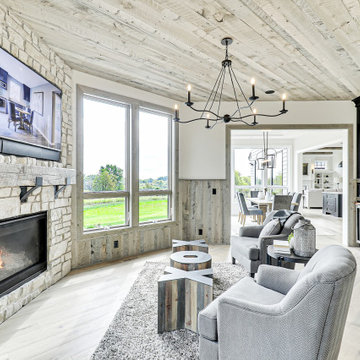Living Space Ideas
Refine by:
Budget
Sort by:Popular Today
621 - 640 of 2,714,377 photos
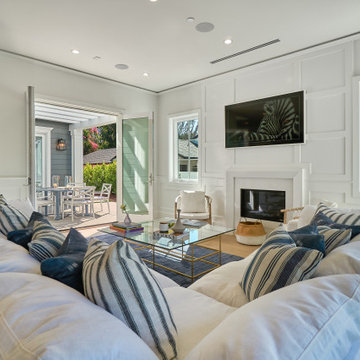
Inspiration for a contemporary open concept light wood floor, beige floor and wall paneling family room remodel in Los Angeles with white walls, a standard fireplace and a wall-mounted tv
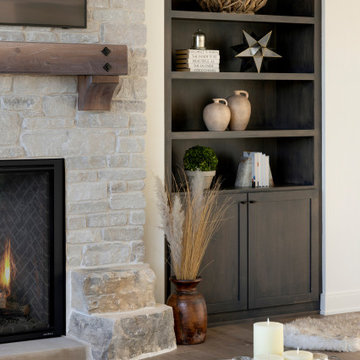
This warm and rustic home, set in the spacious Lakeview neighborhood, features incredible reclaimed wood accents from the vaulted ceiling beams connecting the great room and dining room to the wood mantel and other accents throughout.

A comfortable living room with large furniture-style built-ins around the stone fireplace
Photo by Ashley Avila Photography
Example of a mid-sized classic open concept dark wood floor, brown floor and coffered ceiling living room design in Grand Rapids with beige walls, a standard fireplace, a stone fireplace and no tv
Example of a mid-sized classic open concept dark wood floor, brown floor and coffered ceiling living room design in Grand Rapids with beige walls, a standard fireplace, a stone fireplace and no tv
Find the right local pro for your project
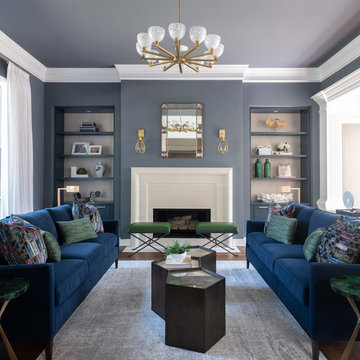
Inspiration for a transitional dark wood floor and brown floor living room remodel in Dallas with gray walls and a standard fireplace

Example of a large transitional dark wood floor and brown floor family room design in Boston with white walls, a standard fireplace, a stone fireplace and a concealed tv
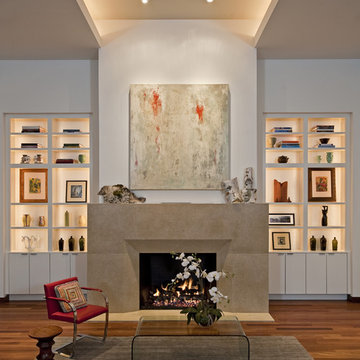
Living room - contemporary living room idea in Austin with white walls and a standard fireplace
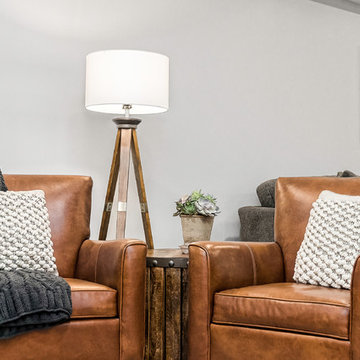
Sponsored
Sunbury, OH
J.Holderby - Renovations
Franklin County's Leading General Contractors - 2X Best of Houzz!

Large beach style dark wood floor living room photo in Minneapolis with a standard fireplace, no tv, gray walls and a stone fireplace

The renovation of this town home included expansion of this sitting room to encompass an existing patio space. The overhang of the roof over this patio made for a dark space initially. In the renovation, sliding glass doors and a stone patio were added to open up the views, increase natural light, and expand the floor space in this area of the home, adjacent to the Living Room and fireplace.

Family room - transitional dark wood floor and brown floor family room idea in Chicago with gray walls

Inspiration for a coastal formal light wood floor living room remodel in Minneapolis with white walls, a standard fireplace, a stone fireplace and a concealed tv

Sponsored
Columbus, OH
Structural Remodeling
Franklin County's Heavy Timber Specialists | Best of Houzz 2020!
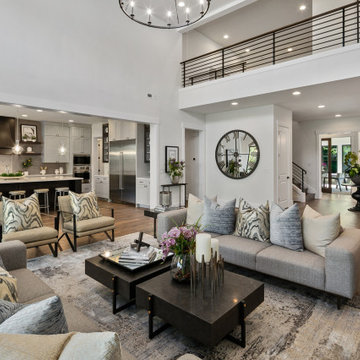
The two-story volume great room looks into the entry and kitchen.
Example of a large country open concept medium tone wood floor and brown floor living room design in Seattle with gray walls
Example of a large country open concept medium tone wood floor and brown floor living room design in Seattle with gray walls
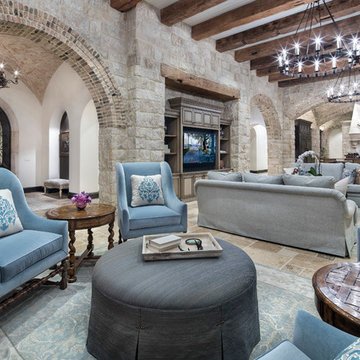
Photography: Piston Design
Living room - large mediterranean open concept living room idea in Austin with a media wall
Living room - large mediterranean open concept living room idea in Austin with a media wall
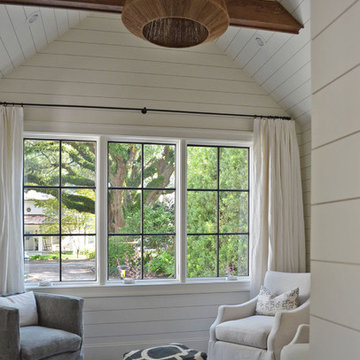
garage conversion, family room, guest suite
Elegant family room photo in Charleston
Elegant family room photo in Charleston

Elegant open concept carpeted, beige floor and vaulted ceiling family room photo in Boston with white walls, no fireplace and a media wall
Living Space Ideas

Sponsored
Columbus, OH
Hope Restoration & General Contracting
Columbus Design-Build, Kitchen & Bath Remodeling, Historic Renovations
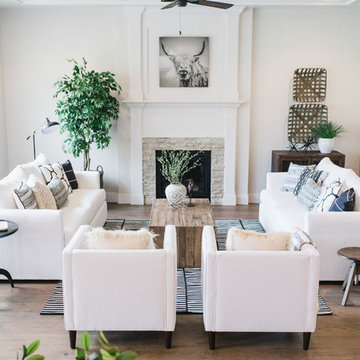
Radion Photography
Inspiration for a large modern medium tone wood floor and brown floor living room remodel in Boise with white walls, a standard fireplace and a stone fireplace
Inspiration for a large modern medium tone wood floor and brown floor living room remodel in Boise with white walls, a standard fireplace and a stone fireplace
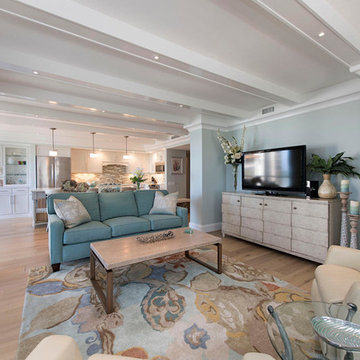
This condo underwent an amazing transformation! The kitchen was moved from one side of the condo to the other so the homeowner could take advantage of the beautiful view. This beautiful hutch makes a wonderful serving counter and the tower on the left hides a supporting column. The beams in the ceiling are not only a great architectural detail but they allow for lighting that could not otherwise be added to the condos concrete ceiling. The lovely crown around the room also conceals solar shades and drapery rods.

Large trendy open concept porcelain tile and gray floor living room photo in Los Angeles with white walls, a ribbon fireplace, a tile fireplace and a wall-mounted tv
32










